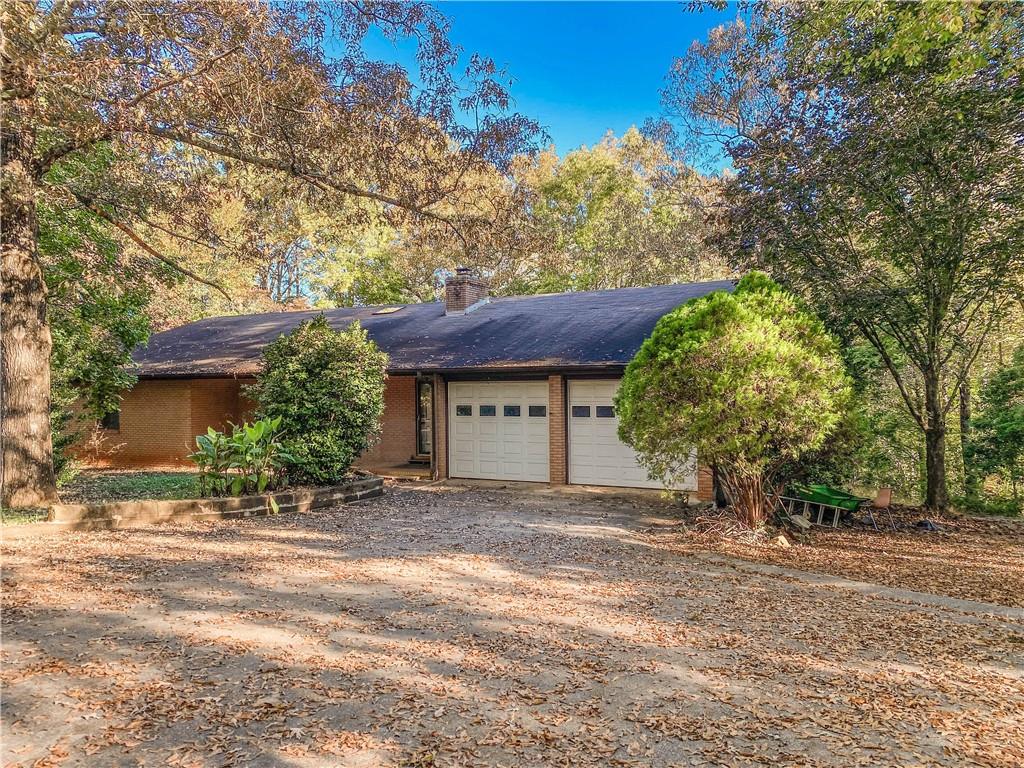145 Warner Mill Road, Walhalla, SC 29691
MLS# 20244835
Walhalla, SC 29691
- 4Beds
- 5Full Baths
- N/AHalf Baths
- 3,250SqFt
- 1981Year Built
- 2.17Acres
- MLS# 20244835
- Residential
- Single Family
- Sold
- Approx Time on Market1 month, 19 days
- Area203-Oconee County,sc
- CountyOconee
- SubdivisionWarner Mill
Overview
Welcome Home! Rippling Creek Winds Along the Back PropertyAs a brick lined path leads onto the covered front porch and into your foyer opening into the living area with brick fireplace and large window overlooking the scenic front yard. Your kitchen features wood cabinetry and lots of counter space. A walk-in pantry provides space for kitchen storage and also accesses the lower level. Just off the kitchen is a dining room with plenty of space for hosting holiday gatherings. A hallway leads to a private bedroom, full guest bathroom and access to the attached garage for added convenience when bringing in groceries. On the opposite side of the home is a wide hallway leading to two additional main floor bedrooms, a second full bathroom and laundry room with oversized storage area. The lower level features a recently added apartment/in-law suite with spacious living area, full kitchen, and three additional rooms that can be used as bedrooms if desired. There are three bathrooms on the lower level as well as a second laundry area and access to the lower patio with covered parking space. Heated tile flooring makes this space feel cozy year round. A workshop space with separate exterior entryway and utility/storage space complete the lower level. This home will continue to meet your familys needs for years to come. This home is surrounded by well-established homes and is situated on a spacious 2.17 acre lot with shade trees, mature landscaping, rustic barn and rippling creek for added outdoor enjoyment. An easy walk to the back of the property provides a level walk along the creek where you will enjoy the sounds of rippling water. Take an evening stroll and enjoy this family friendly neighborhood while being close to town, schools, medical centers and ball parks as well as nearby Clemson University and an easy commute to Hwy 11. Recent improvements include HVAC replacement (2021) for added thermal efficiency. An on demand hot water system provided instant hot water when needed. Please note the back deck railing does not meet current safety code.
Sale Info
Listing Date: 11-01-2021
Sold Date: 12-21-2021
Aprox Days on Market:
1 month(s), 19 day(s)
Listing Sold:
2 Year(s), 4 month(s), 7 day(s) ago
Asking Price: $335,000
Selling Price: $310,000
Price Difference:
Reduced By $25,000
How Sold: $
Association Fees / Info
Hoa: No
Bathroom Info
Num of Baths In Basement: 3
Full Baths Main Level: 2
Fullbaths: 5
Bedroom Info
Num Bedrooms On Main Level: 3
Bedrooms: Four
Building Info
Style: Ranch
Basement: Cooled, Daylight, Full, Heated, Inside Entrance, Partially Finished, Walkout, Workshop, Yes
Foundations: Basement
Age Range: 31-50 Years
Num Stories: One
Year Built: 1981
Exterior Features
Exterior Features: Barn, Driveway - Concrete, Patio, Porch-Front, Porch-Other
Exterior Finish: Brick
Financial
How Sold: Conventional
Sold Price: $310,000
Transfer Fee: No
Original Price: $350,000
Price Per Acre: $15,437
Garage / Parking
Storage Space: Barn, Basement, Garage, Outbuildings
Garage Capacity: 2
Garage Type: Attached Carport, Attached Garage
Garage Capacity Range: Two
Interior Features
Interior Features: Fireplace, Jetted Tub, Walk-In Shower, Washer Connection
Appliances: Dishwasher, Dryer, Range/Oven-Electric, Refrigerator, Washer, Water Heater - Electric
Floors: Carpet, Concrete, Laminate, Tile
Lot Info
Lot Description: Creek, Shade Trees, Wooded
Acres: 2.17
Acreage Range: 1-3.99
Marina Info
Misc
Other Rooms Info
Beds: 4
Master Suite Features: Master on Main Level
Property Info
Conditional Date: 2021-11-23T00:00:00
Inside Subdivision: 1
Type Listing: Exclusive Right
Room Info
Specialty Rooms: 2nd Kitchen, Formal Dining Room, In-Law Suite, Laundry Room, Other - See Remarks, Workshop
Sale / Lease Info
Sold Date: 2021-12-21T00:00:00
Ratio Close Price By List Price: $0.93
Sale Rent: For Sale
Sold Type: Inner Office
Sqft Info
Basement Unfinished Sq Ft: 1100+/-
Basement Finished Sq Ft: 1200+/-
Sold Appr Above Grade Sqft: 2,320
Sold Approximate Sqft: 2,320
Sqft Range: 3250-3499
Sqft: 3,250
Tax Info
Unit Info
Utilities / Hvac
Utilities On Site: Electric, Public Sewer, Public Water
Heating System: Heat Pump
Electricity: Electric company/co-op
Cool System: Heat Pump
High Speed Internet: ,No,
Water Sewer: Public Sewer
Waterfront / Water
Lake Front: No
Water: Public Water
Courtesy of Teara Barnwell of Clardy Real Estate












