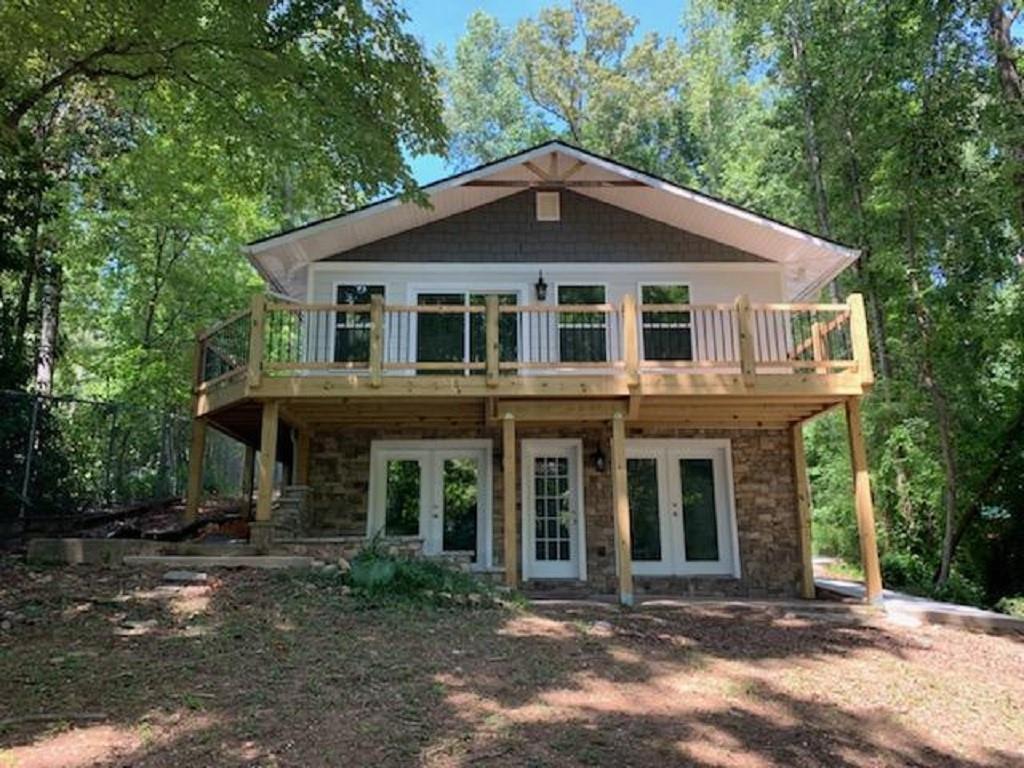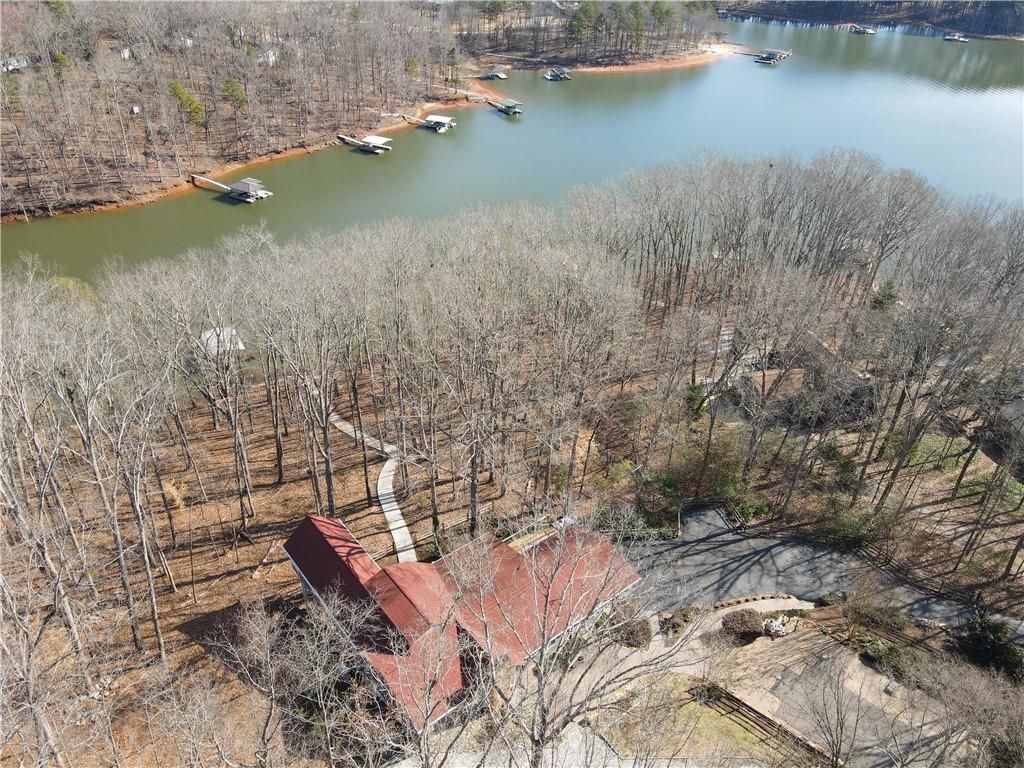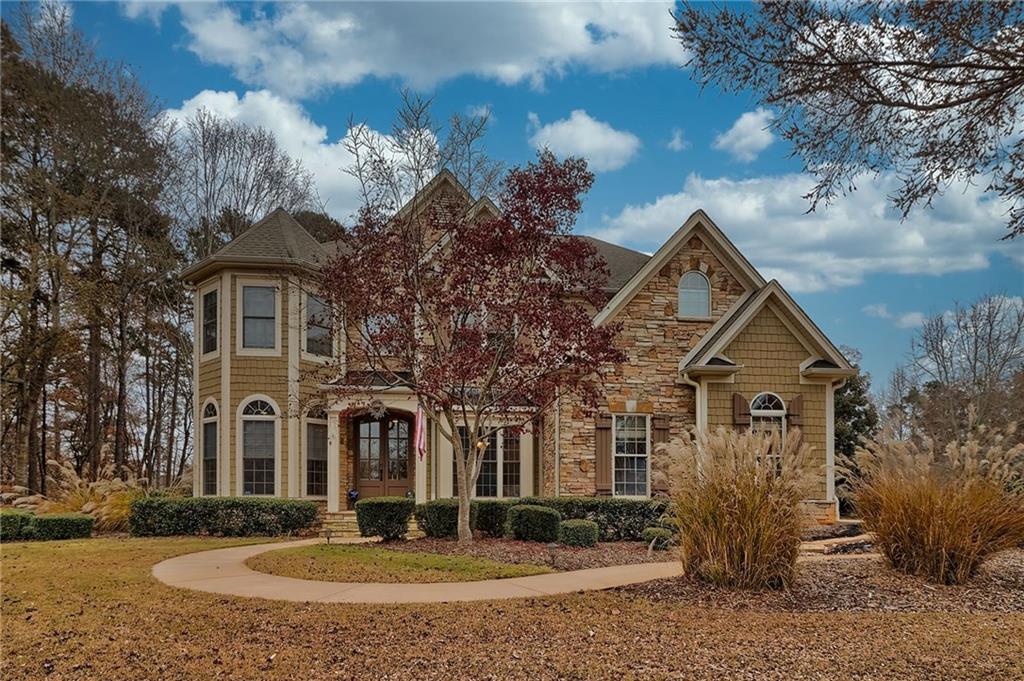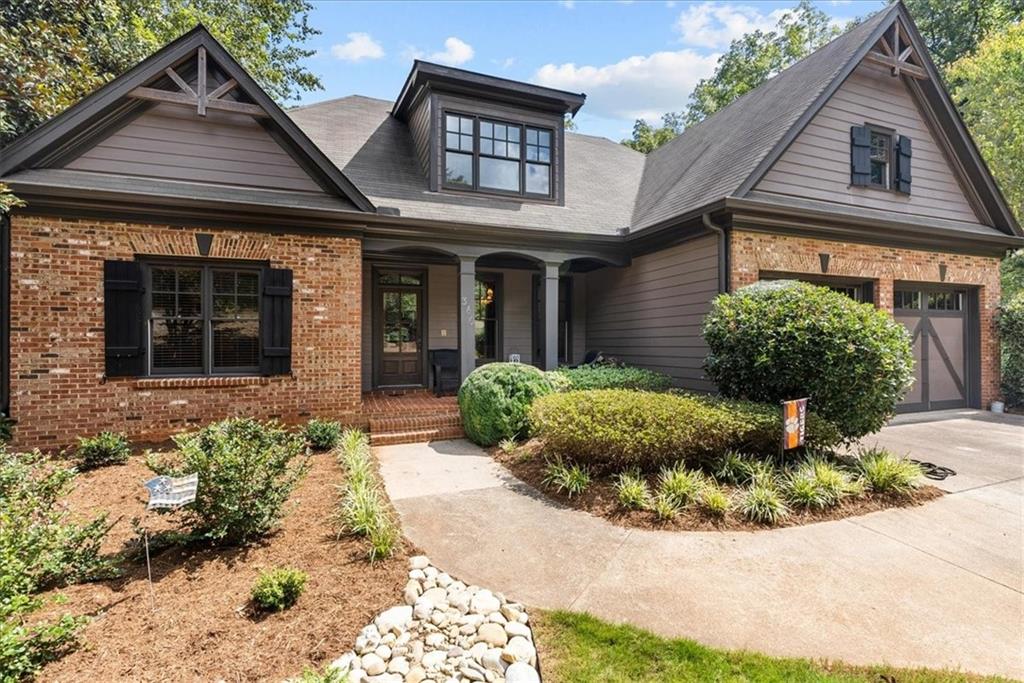1431 Stillwater Drive, Seneca, SC 29672
MLS# 20265641
Seneca, SC 29672
- 5Beds
- 3Full Baths
- 1Half Baths
- 3,250SqFt
- 2005Year Built
- 0.60Acres
- MLS# 20265641
- Residential
- Single Family
- Sold
- Approx Time on Market27 days
- Area208-Oconee County,sc
- CountyOconee
- SubdivisionStillwater
Overview
Luxury meets comfort in this 5 bed/3.5 bath home located in the prestigious Stillwater community. This elegant, brick, 3,276 sq ft home that sits on .6 acres is surrounded by mature trees and boasts a backyard so beautiful that two family weddings have been held here. The home's custom kitchen has beveled granite countertops, double sinks, a built-in wine rack and beautiful 3/4"" Brazilian cherry hardwood floors. Off the kitchen is a large laundry room and the entrance to the two car garage. Family and friends will love to gather in the large great room that focuses on a custom fireplace. There are huge windows and French doors flanking the room, all with palladium windows that allow the sunlight in. The room has a huge vaulted ceiling and can be viewed from the magnificent staircase that leads to the second level. You will be proud to entertain in the elegant dining room and sitting room, which is being used as an office. Both rooms feature the beautiful Brazilian cherry floors, arched doorways and custom crown molding. The spacious owners' suite is located on the main level and has high vaulted ceilings making the room feel even more spacious. The ensuite has been completely remodeled in stunning marble. There is a separate free standing jetted tub and a walk-in shower with beautiful, custom tile. Double sinks on the custom vanity and a large walk-in closet complete the ensuite. Off the bedroom is a lovely enclosed sitting porch that has screened windows for enjoying the natural outdoor setting year round. Enjoy your morning coffee in your own private retreat. The second level features four generously-sized bedrooms with great closet space and two more full bathrooms, ideal for a growing family. The centerpiece of the property is the breathtaking backyard. Enjoy simple family meals under the gazebo on the stunning slate patio or entertain for a crowd. You can't help but relax at the sounds of the flowing water from the custom-built waterfall and rock bed that leads down to the fish pond with magnificent lily pads and custom landscaping. Imagine sitting around the outdoor stone fireplace on chilly evenings with family and friends enjoying s'mores. This is the ideal football ""pre-game"" party backyard. Or, if you want to relax, there are paths that lead down to sitting areas under the trees where you can feed the fish and let your cares and worries slip away. No detail was overlooked when this home was built and it has been meticulously maintained. The sellers had a full inspection done and have made several upgrades to the home including a separate gas heat pack on the second level in the event the power goes out. The crawl space vapor barrier is more than double the recommended thickness and the HVAC system was completely serviced with all new switches and relays. The home recently had a termite inspection and is treated annually for pests. A new chimney cover was also installed. This home is conveniently located just over 2 miles to Clemson's campus and 5 minutes to Lake Keowee or Lake Hartwell. It is minutes to several grocery stores and numerous restaurants and hospital. Stillwater amenities include a community pool, tennis court, two walking nature trails and a playground. Seller will transfer their leased boat slip to Buyer with an accepted offer. Buyer will resume annual lease payments on slip.
Sale Info
Listing Date: 08-17-2023
Sold Date: 09-14-2023
Aprox Days on Market:
27 day(s)
Listing Sold:
7 month(s), 14 day(s) ago
Asking Price: $775,000
Selling Price: $755,000
Price Difference:
Reduced By $20,000
How Sold: $
Association Fees / Info
Hoa: Yes
Community Amenities: Clubhouse, Playground, Pool, Tennis, Walking Trail
Hoa Mandatory: 1
Bathroom Info
Halfbaths: 1
Full Baths Main Level: 1
Fullbaths: 3
Bedroom Info
Num Bedrooms On Main Level: 1
Bedrooms: Five
Building Info
Style: Traditional
Basement: No/Not Applicable
Foundations: Crawl Space
Age Range: 11-20 Years
Roof: Architectural Shingles
Num Stories: Two
Year Built: 2005
Exterior Features
Exterior Features: Driveway - Concrete, Gazebo, Patio, Porch-Front, Porch-Screened
Exterior Finish: Brick
Financial
How Sold: Conventional
Sold Price: $755,000
Transfer Fee: Unknown
Original Price: $775,000
Sellerpaidclosingcosts: 3000
Price Per Acre: $12,916
Garage / Parking
Storage Space: Garage
Garage Capacity: 2
Garage Type: Attached Garage
Garage Capacity Range: Two
Interior Features
Interior Features: 2-Story Foyer, Cathdrl/Raised Ceilings, Ceiling Fan, Ceilings-Smooth, Connection - Dishwasher, Connection - Washer, Countertops-Granite, Countertops-Other, Dryer Connection-Electric, Electric Garage Door, Fireplace, Fireplace-Gas Connection, French Doors, Jetted Tub, Tray Ceilings, Walk-In Closet, Walk-In Shower, Washer Connection
Appliances: Cooktop - Smooth, Dishwasher, Dryer, Microwave - Built in, Range/Oven-Electric, Refrigerator, Washer
Floors: Carpet, Ceramic Tile, Hardwood, Marble
Lot Info
Acres: 0.60
Acreage Range: .50 to .99
Marina Info
Misc
Other Rooms Info
Beds: 5
Master Suite Features: Full Bath, Master on Main Level, Shower - Separate, Tub - Garden, Walk-In Closet
Property Info
Conditional Date: 2023-08-18T00:00:00
Inside Subdivision: 1
Type Listing: Exclusive Right
Room Info
Specialty Rooms: Breakfast Area, Formal Dining Room, Formal Living Room, Office/Study, Sun Room
Sale / Lease Info
Sold Date: 2023-09-14T00:00:00
Ratio Close Price By List Price: $0.97
Sale Rent: For Sale
Sold Type: Co-Op Sale
Sqft Info
Sold Appr Above Grade Sqft: 3,181
Sold Approximate Sqft: 3,181
Sqft Range: 3250-3499
Sqft: 3,250
Tax Info
Unit Info
Utilities / Hvac
Utilities On Site: Cable, Electric, Natural Gas, Public Water, Septic, Telephone, Underground Utilities
Heating System: Central Electric, Forced Air, Gas Pack, Multizoned, Natural Gas
Cool System: Central Electric, Central Forced
High Speed Internet: ,No,
Water Sewer: Septic Tank
Waterfront / Water
Lake Front: No
Water: Public Water
Courtesy of Fran Graham of Allen Tate - Lake Keowee Seneca

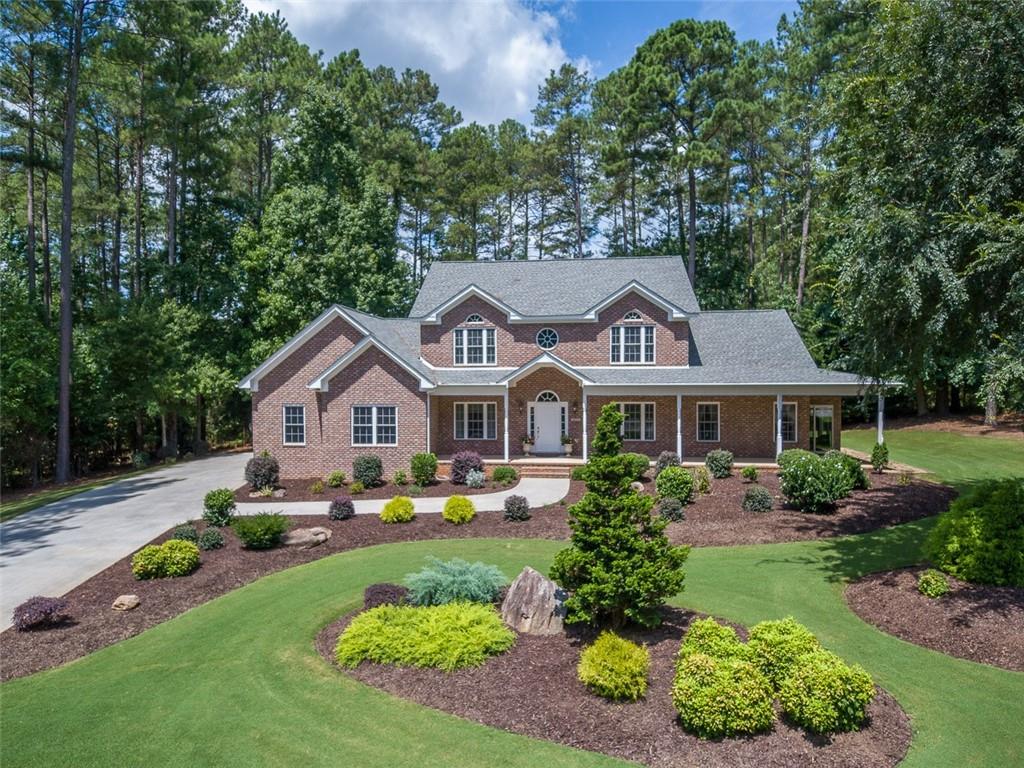
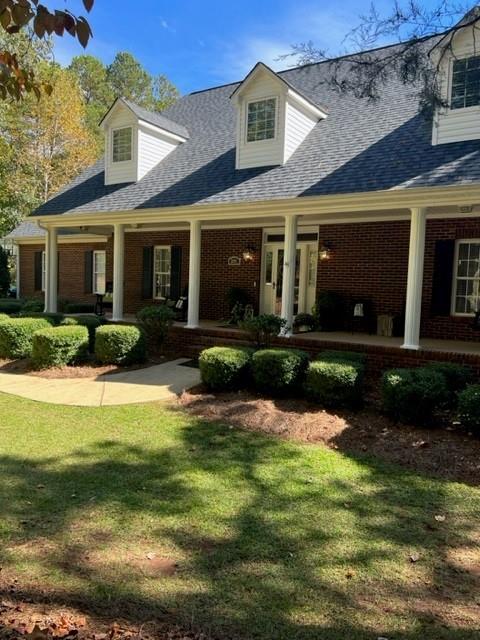
 MLS# 20269326
MLS# 20269326 