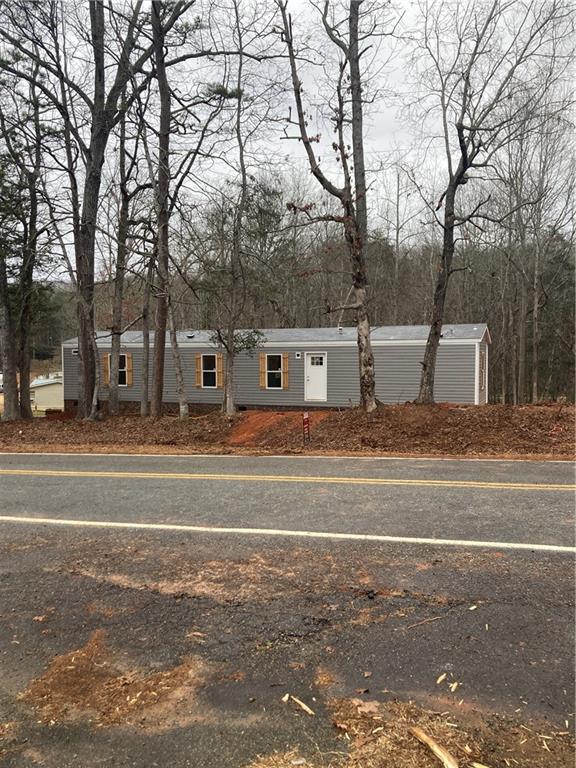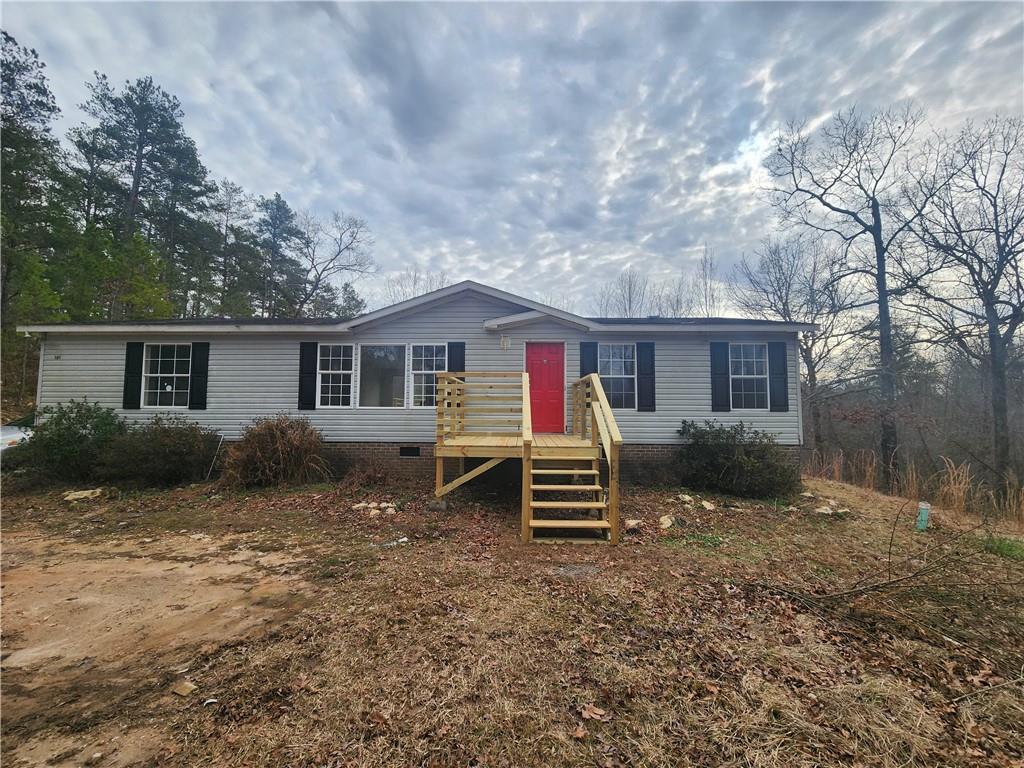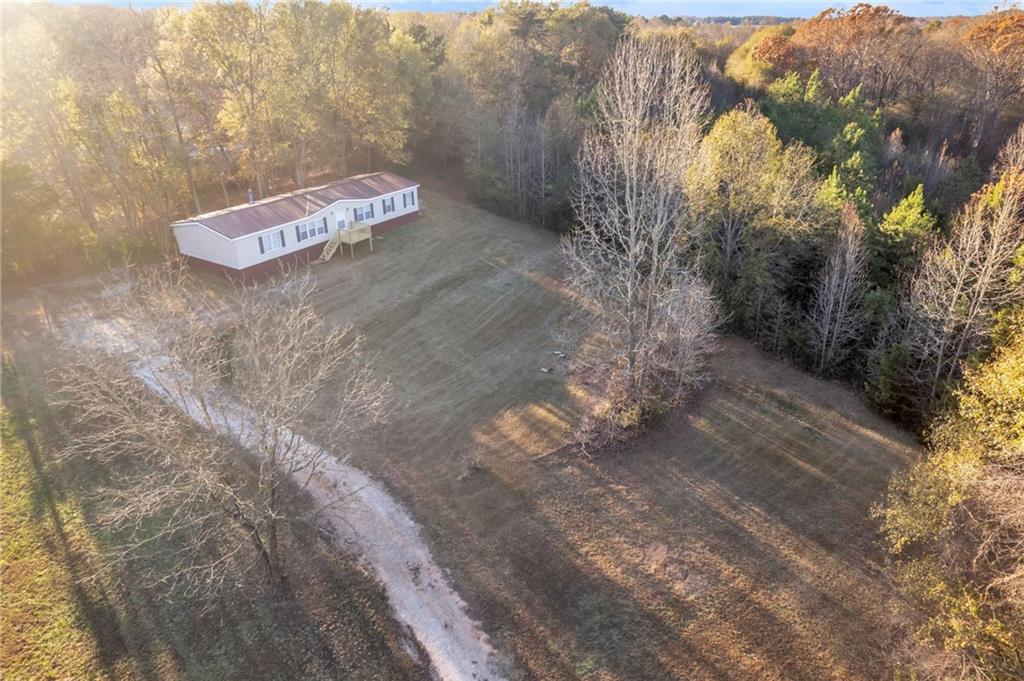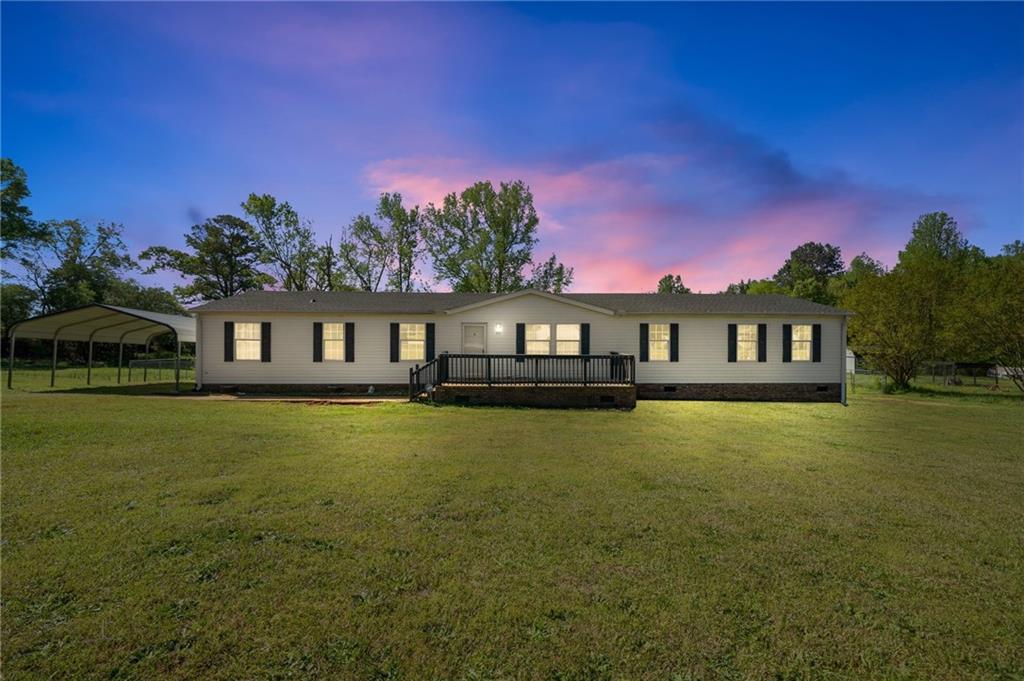141 Barton Creek Road, Westminster, SC 29693
MLS# 20258872
Westminster, SC 29693
- 3Beds
- 2Full Baths
- N/AHalf Baths
- 1,848SqFt
- 1994Year Built
- 1.75Acres
- MLS# 20258872
- Residential
- Mobile Home w/ Land
- Sold
- Approx Time on Market3 months, 25 days
- Area202-Oconee County,sc
- CountyOconee
- SubdivisionN/A
Overview
Welcome to 141 Barton Creek! This newly remodeled 3bed/2bath home offers over 1800ft2 of living space on 1.75 acres of land. With new subflooring and luxury premium vinyl planks throughout the home, a fresh coat of paint, and updated bathrooms with West Shore Homes bath updates (Transferable Warranty) 141 Barton Creek is ready to welcome a new family. The open floor plan of the main living area offers a family room, formal dining room, breakfast nook w/ wood burning fireplace, and a spacious kitchen with new appliances. Off the kitchen is a large laundry room with room for a secondary refrigerator or deep freezer and a walk-pantry for plenty of storage The large master suite has dual closets and an in suite bath with a walk-in West Shore shower, new toilet/ring, and dual vanities. The secondary rooms are spacious and have walking closets for plenty of storage. The secondary bath has been renovated with a new toilet/ring and a West Shore shower/bath combo. With large screened in porches on both the front and back of the house, you can always find a breeze while avoiding the summer time mosquitos. Underpinned with brick, a valid engineering certificate, detitlement, and metal roof, this property is completely FHA compliant and lendable. The sale of this property also includes parcel 244-00-01-111 for $1 Bill of Sale. This 2 Bed/1 Bath home offers 720ft2 of space and would be perfect for a larger family or mother in law suite if you were willing to finish the remodel. Conveniently located to Westminster, Walhalla, Seneca, and Stephens, Habersham, and Rabun Counties of Northern Georgia. Don't miss this opportunity, schedule a showing today.
Sale Info
Listing Date: 01-29-2023
Sold Date: 05-25-2023
Aprox Days on Market:
3 month(s), 25 day(s)
Listing Sold:
11 month(s), 17 day(s) ago
Asking Price: $165,000
Selling Price: $167,000
Price Difference:
Increase $2,000
How Sold: $
Association Fees / Info
Hoa: No
Bathroom Info
Full Baths Main Level: 2
Fullbaths: 2
Bedroom Info
Num Bedrooms On Main Level: 3
Bedrooms: Three
Building Info
Style: Mobile Home - Doublewide
Basement: No/Not Applicable
Builder: Bellcrest
Foundations: Crawl Space
Age Range: 21-30 Years
Roof: Metal
Num Stories: One
Year Built: 1994
Exterior Features
Exterior Features: Porch-Front, Porch-Other, Porch-Screened
Exterior Finish: Vinyl Siding
Financial
How Sold: FHA
Sold Price: $167,000
Transfer Fee: No
Original Price: $199,000
Sellerpaidclosingcosts: 4000
Price Per Acre: $94,285
Garage / Parking
Storage Space: Outbuildings
Garage Type: None
Garage Capacity Range: None
Interior Features
Interior Features: Cathdrl/Raised Ceilings, Fireplace, French Doors, Handicap Access, Sky Lights, Walk-In Closet
Floors: Luxury Vinyl Plank
Lot Info
Acres: 1.75
Acreage Range: 1-3.99
Marina Info
Misc
Other Rooms Info
Beds: 3
Master Suite Features: Double Sink, Master on Main Level, Shower Only, Walk-In Closet
Property Info
Conditional Date: 2023-02-28T00:00:00
Type Listing: Exclusive Agency
Room Info
Specialty Rooms: Formal Dining Room, Laundry Room, Living/Dining Combination
Sale / Lease Info
Sold Date: 2023-05-25T00:00:00
Ratio Close Price By List Price: $1.01
Sale Rent: For Sale
Sold Type: Co-Op Sale
Sqft Info
Sold Appr Above Grade Sqft: 2,000
Sold Approximate Sqft: 2,000
Sqft Range: 1750-1999
Sqft: 1,848
Tax Info
Tax Rate: 4%
Unit Info
Utilities / Hvac
Utilities On Site: Electric, Septic, Telephone, Well-Private
Heating System: Central Electric
Electricity: Electric company/co-op
Cool System: Central Electric
High Speed Internet: Yes
Water Co: Private Well
Water Sewer: Septic Tank
Waterfront / Water
Lake Front: No
Water: Well - Private
Courtesy of Karl Addis of Powell Real Estate

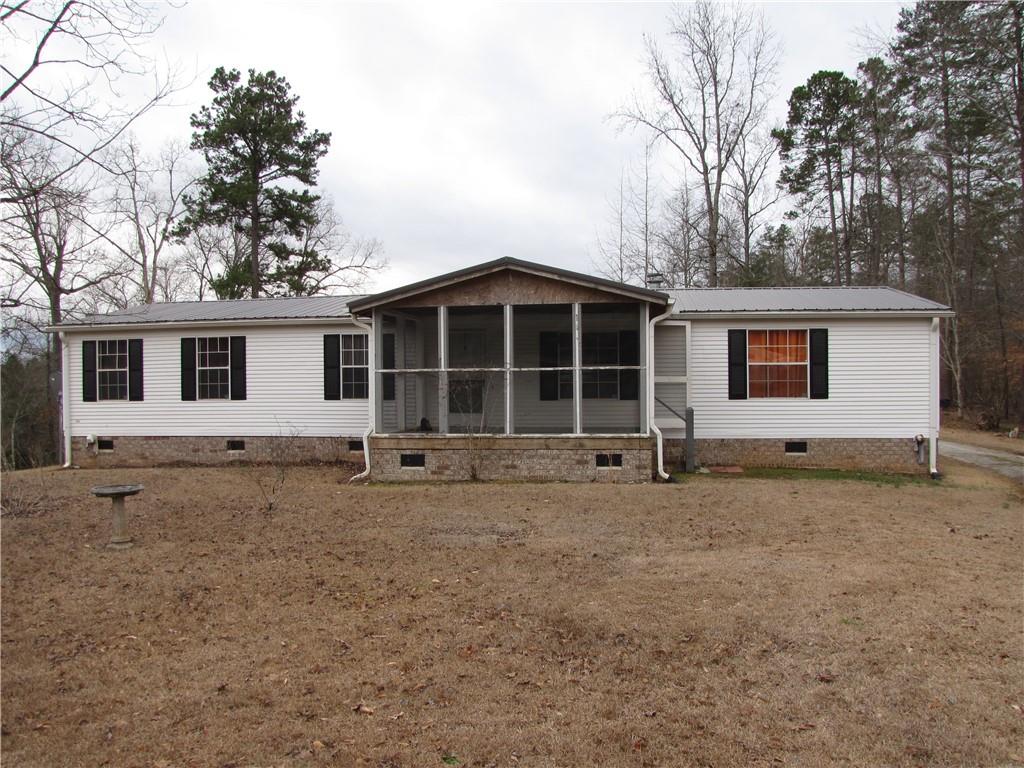
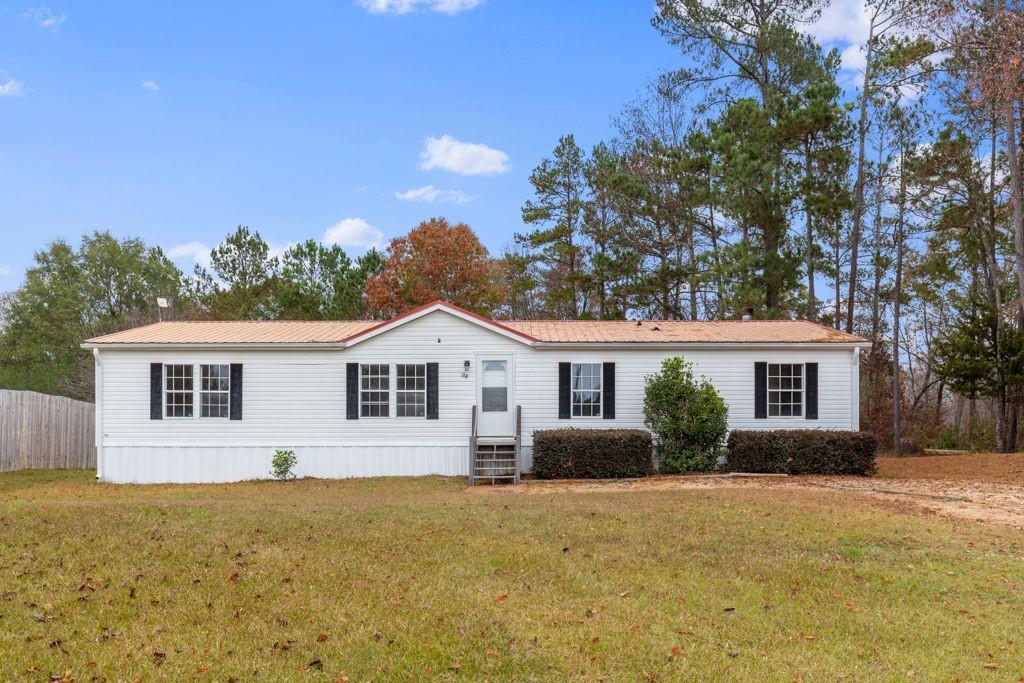
 MLS# 20270369
MLS# 20270369 