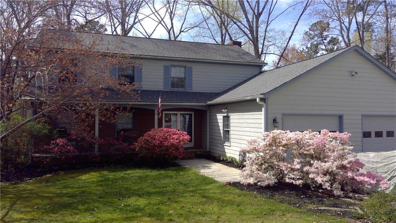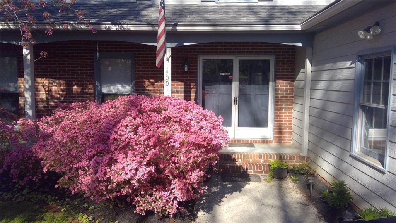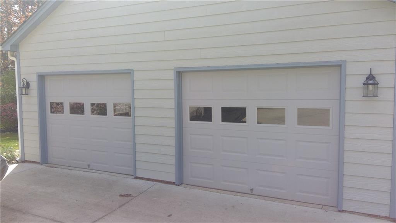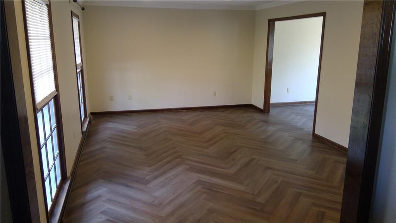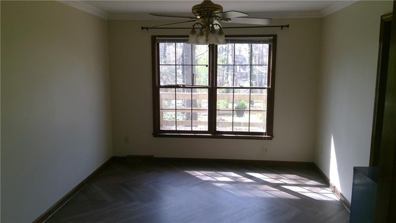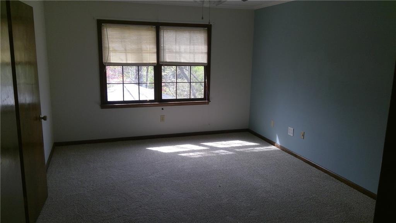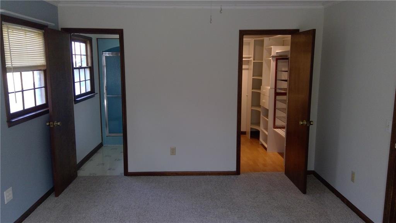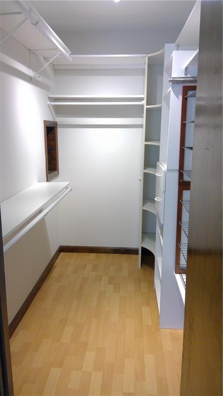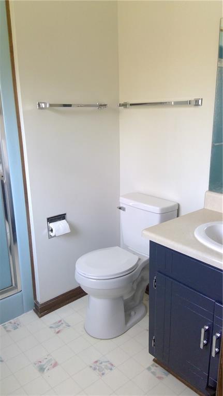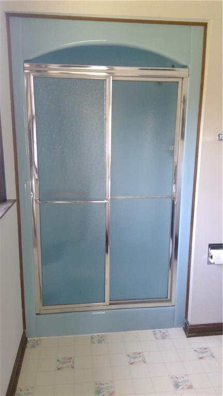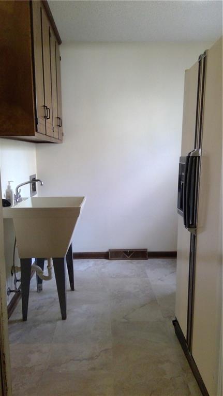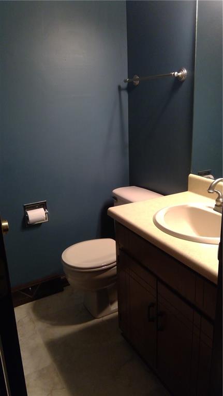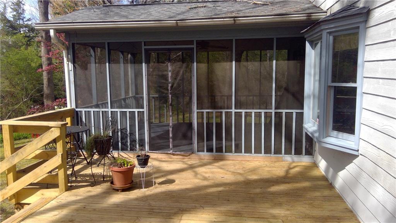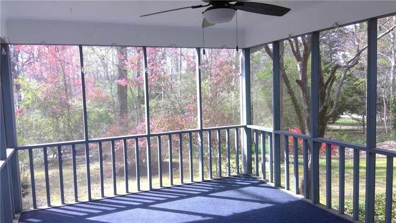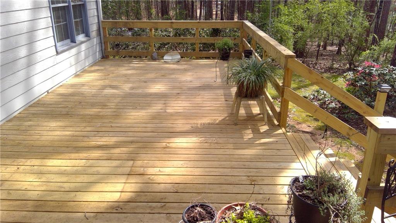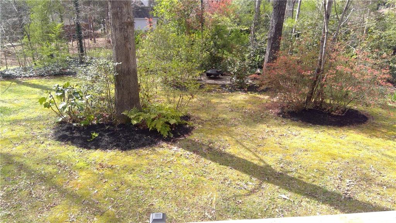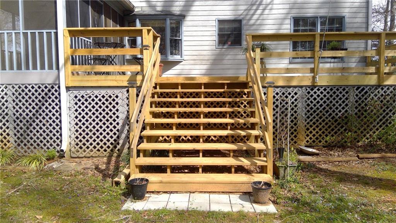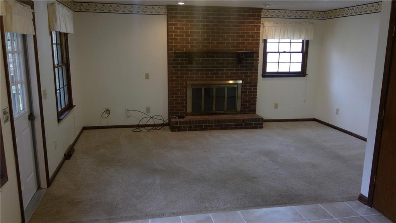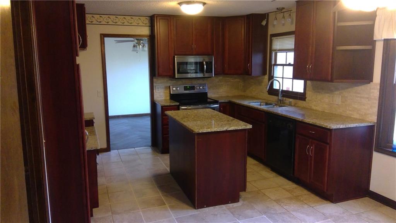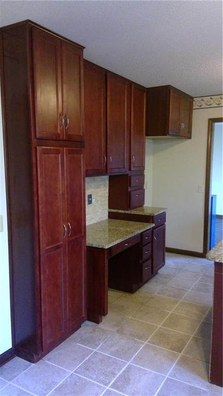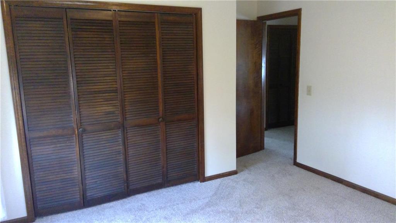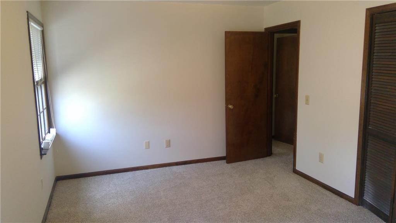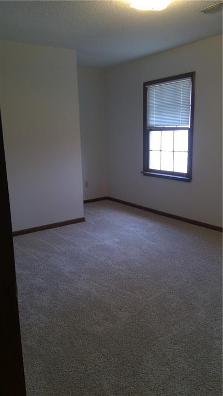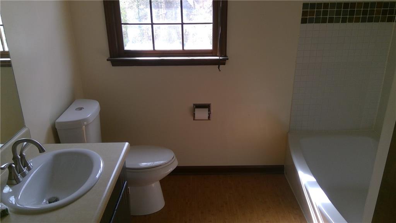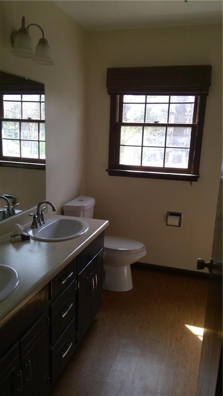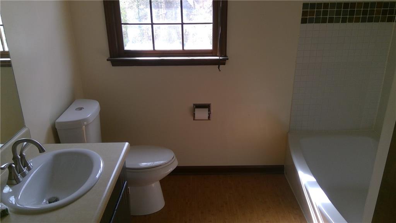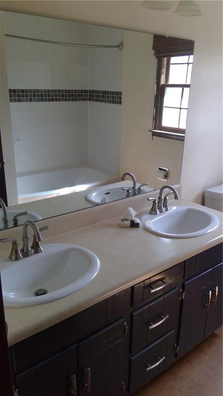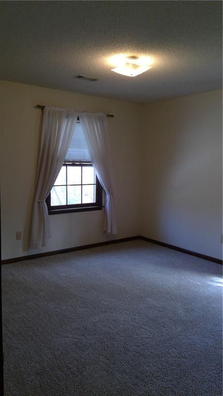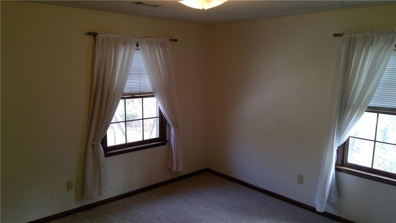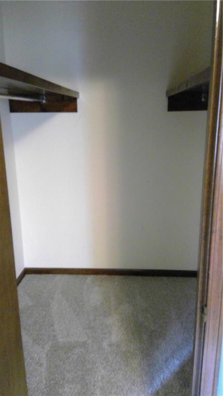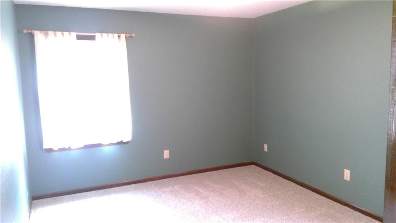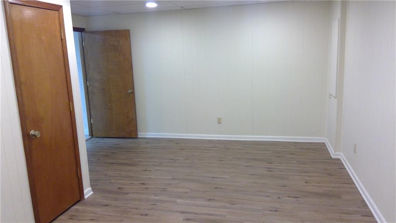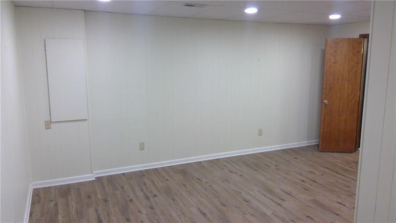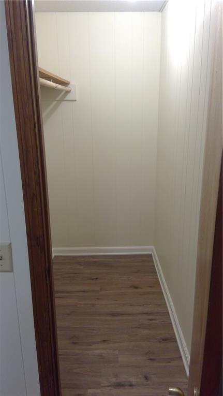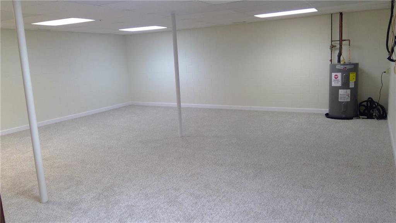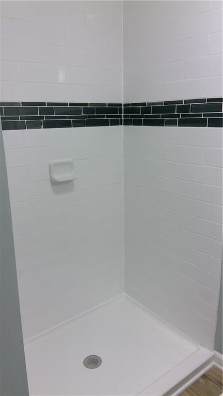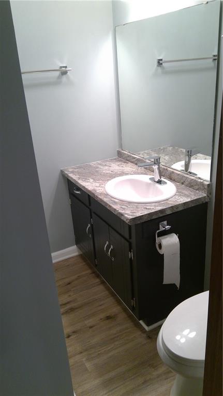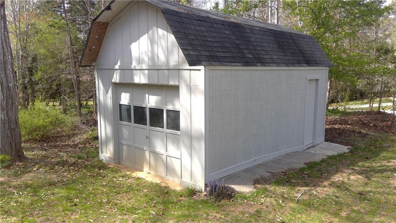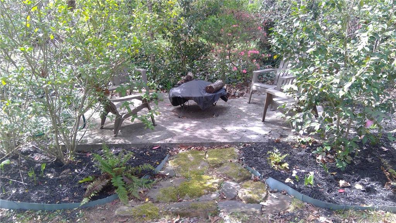14001 Rhine Court, Seneca, SC 29672
MLS# 20272914
Seneca, SC 29672
- 5Beds
- 3Full Baths
- 1Half Baths
- 2,600SqFt
- 1982Year Built
- 0.92Acres
- MLS# 20272914
- Residential
- Single Family
- Active
- Approx Time on Market1 month, 3 days
- Area205-Oconee County,sc
- CountyOconee
- SubdivisionSaxony Forest
Overview
This five bedroom, three and a half bath home is move-in ready, located in the peaceful hidden gem of a neighborhood, Saxony Forest. The community features a small private beach and boat ramp on desirable Lake Keowee, offering recreational opportunities for family fun in the sun. The gently sloping lot, just under one acre in size, is complete with mature landscaping, blueberry bushes and shade trees providing seclusion and tranquility. Step out from the expansive new deck from the screened-in porch to the park-like back yard. There, you will find a firepit area that is perfect for parties and family gatherings. This home boasts a recently replaced roof, water heater, new flooring and paint. The five bedrooms are perfect for a large family and can afford room for office space. The basement rec room offers plenty of extra space for entertaining. The newly renovated shed with a garage door would make a great workshop and is perfect for storage of mowers and other yard equipment. The new concrete drive leads to the spacious 2-car attached extended garage include storage cabinets and shelving. Come and check out this peaceful slice of heaven! listing agent is a family member to owner.
Association Fees / Info
Hoa Fees: 100
Hoa: Yes
Community Amenities: Boat Ramp, Pets Allowed, Storage, Water Access
Hoa Mandatory: 1
Bathroom Info
Halfbaths: 1
Num of Baths In Basement: 1
Fullbaths: 3
Bedroom Info
Bedrooms In Basement: 1
Bedrooms: Five
Building Info
Style: Traditional
Basement: Ceilings - Suspended
Foundations: Basement
Age Range: 31-50 Years
Roof: Architectural Shingles
Num Stories: Two
Year Built: 1982
Exterior Features
Exterior Finish: Other
Financial
Transfer Fee: Unknown
Original Price: $639,000
Price Per Acre: $69,456
Garage / Parking
Garage Capacity: 2
Garage Type: Attached Garage
Garage Capacity Range: Two
Interior Features
Appliances: Cooktop - Smooth
Floors: Carpet, Ceramic Tile, Hardwood, Laminate, Tile
Lot Info
Acres: 0.92
Acreage Range: .50 to .99
Marina Info
Misc
Other Rooms Info
Beds: 5
Property Info
Inside Subdivision: 1
Type Listing: Exclusive Right
Room Info
Room Count: 14
Sale / Lease Info
Sale Rent: For Sale
Sqft Info
Sqft Range: 2500-2749
Sqft: 2,600
Tax Info
Tax Year: 2023
County Taxes: 936.50
Tax Rate: 4%
Unit Info
Utilities / Hvac
Heating System: Central Electric
Cool System: Central Electric
High Speed Internet: ,No,
Water Sewer: Septic Tank
Waterfront / Water
Lake: Keowee
Lake Front: Interior Lot
Water: Public Water
Courtesy of Sam Georgitis of Brackin Ventures Realty

