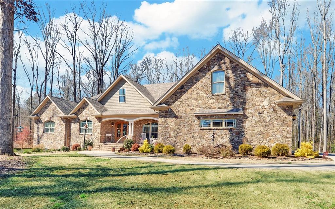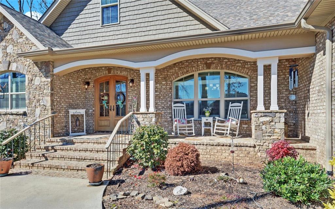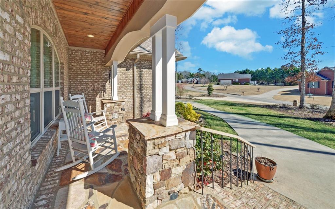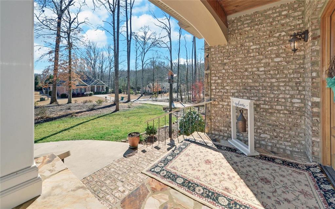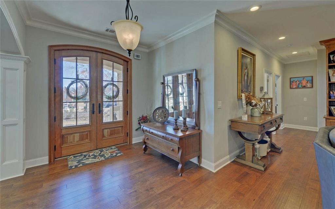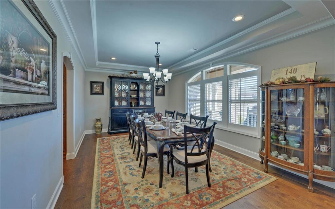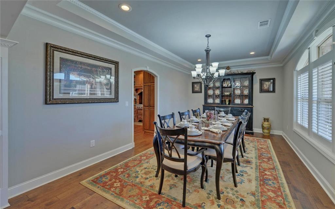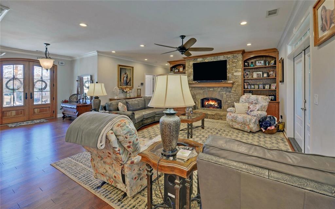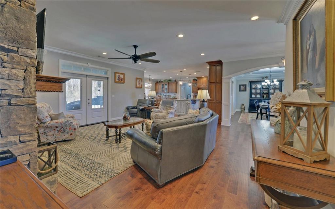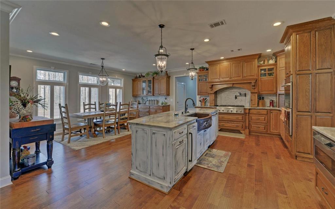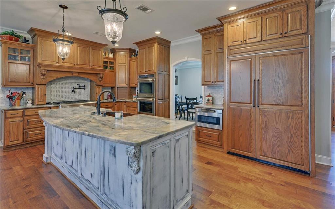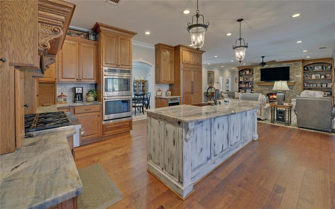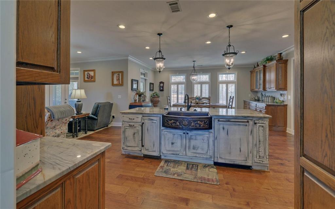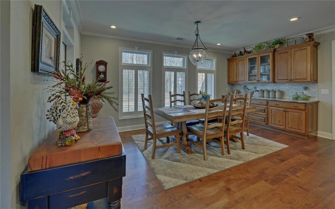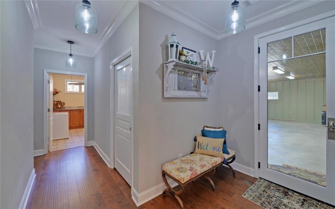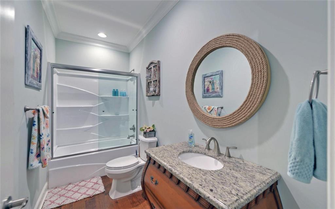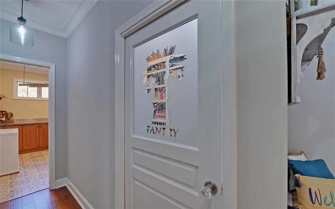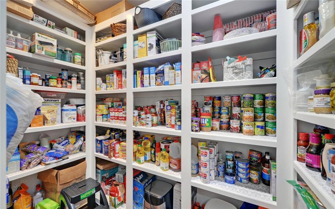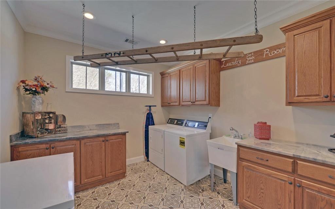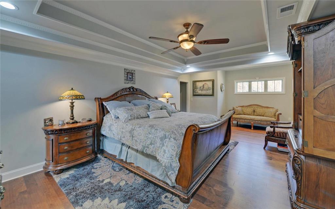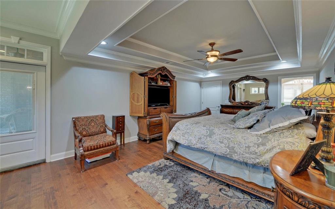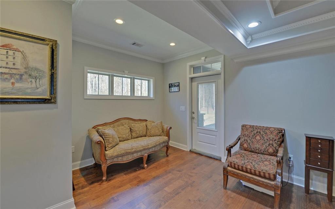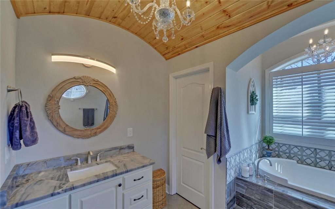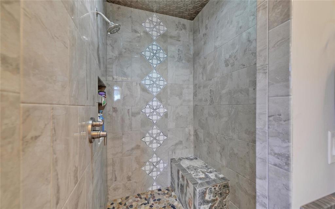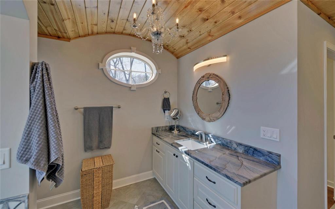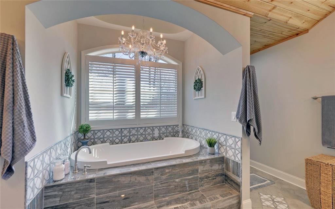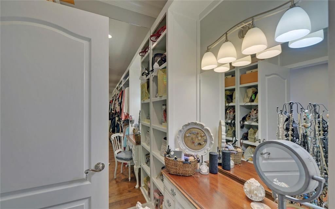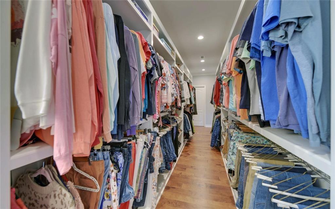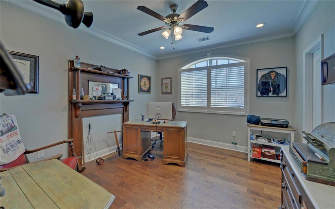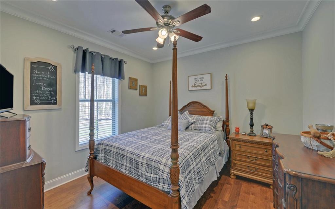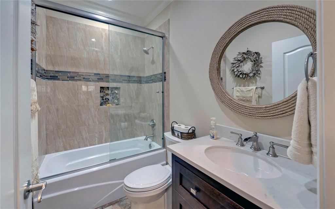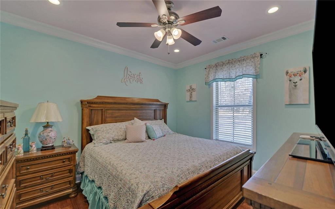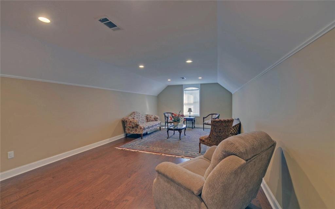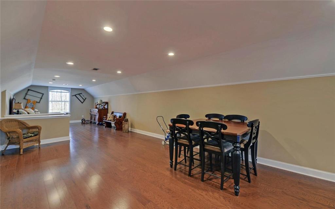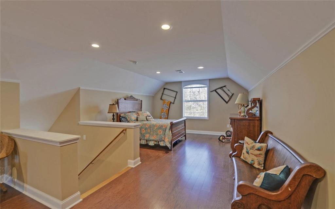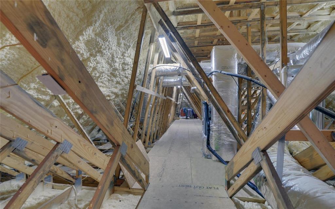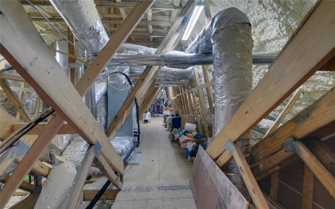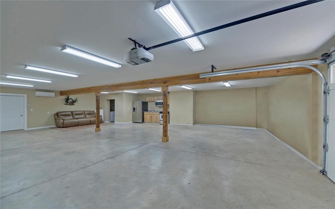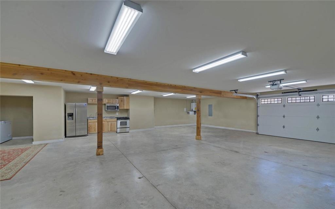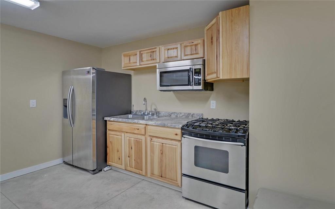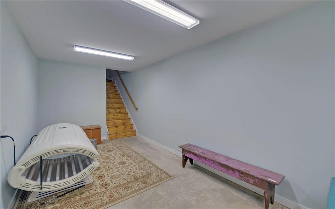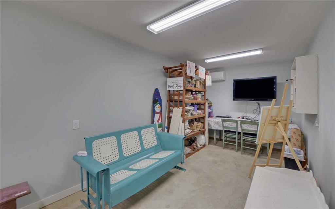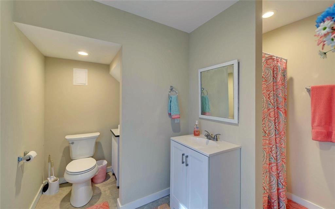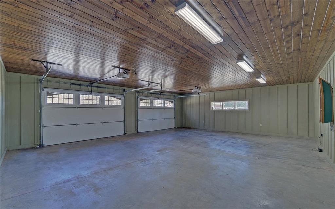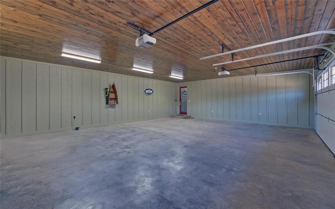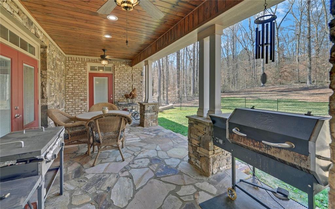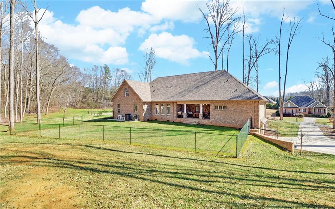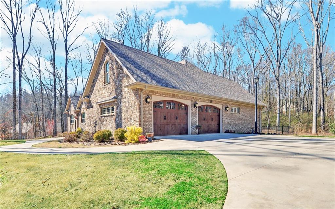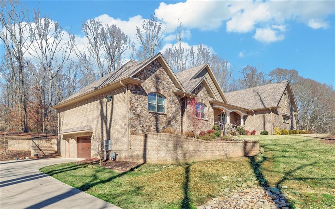140 Stonebrook Place, Lavonia, GA 30553
MLS# 20271438
Lavonia, GA 30553
- 5Beds
- 4Full Baths
- N/AHalf Baths
- 4,754SqFt
- 2020Year Built
- 1.50Acres
- MLS# 20271438
- Residential
- Single Family
- Active
- Approx Time on Market2 months, 5 days
- Area620-Franklin County,ga
- CountyFranklin
- SubdivisionOther
Overview
Welcome to your dream home! This stunning custom-built residence, completed in 2020, offers the epitome of luxury living. Boasting over 4500 square feet, this magnificent home features a striking brick and rock exterior, exuding timeless elegance. As you approach, you'll be greeted by upper and lower concrete driveways, providing ample parking space for family and guests. Step inside to discover a masterfully designed interior, where no detail has been spared. The spacious master suite beckons with a walk-through closet adorned with custom shelving, offering both style and functionality. Throughout the home there are Pelham windows, and custom blinds, hardwood floors, and 9' ceilings. Tongue and groove wood ceilings adorn the garage and porches, adding warmth and charm to every corner. Prepare gourmet meals in the chef's kitchen, equipped with a 6-burner gas stove, instant pot filler, Scotsman Nugget Ice Maker, soft-close drawers, and extended warranties on all the appliances. Both upper and lower garages feature drains for easy car washing, along with insulated Amarr doors for added convenience and security. For peace of mind, the home is equipped with a comprehensive security system. Future plans could include a swimming pool as the wiring is already in place allowing for effortless outdoor entertainment. Thanks to the spray foam insulation, enjoy energy efficiency with an average power bill of just $110 per month. With expansive attic storage, there's plenty of room for organization, allowing for his and her divisions. Outside, the beautifully landscaped grounds create a serene oasis, while the home's exceptional cleanliness showcases meticulous care and maintenance. Don't miss this rare opportunity to own a truly exceptional property where no detail has been missed. Schedule your private tour today and experience the pinnacle of luxury living!
Association Fees / Info
Hoa Fee Includes: Not Applicable
Hoa: No
Bathroom Info
Full Baths Main Level: 3
Fullbaths: 4
Bedroom Info
Num Bedrooms On Main Level: 4
Bedrooms: Five
Building Info
Style: Craftsman
Basement: Daylight, Garage, Inside Entrance, Walkout
Foundations: Basement
Age Range: 1-5 Years
Roof: Architectural Shingles
Num Stories: Two
Year Built: 2020
Exterior Features
Exterior Features: Driveway - Concrete, Fenced Yard, Porch-Front, Porch-Other
Exterior Finish: Brick, Stone
Financial
Transfer Fee: Unknown
Original Price: $829,900
Price Per Acre: $55,326
Garage / Parking
Storage Space: Basement, Floored Attic
Garage Capacity: 2
Garage Type: Attached Garage
Garage Capacity Range: Two
Interior Features
Interior Features: Blinds, Built-In Bookcases, Ceiling Fan, Countertops-Solid Surface, Electric Garage Door, Fireplace, Garden Tub, Laundry Room Sink, Some 9' Ceilings, Walk-In Closet, Walk-In Shower
Appliances: Dishwasher, Double Ovens, Ice Machine, Microwave - Built in, Range/Oven-Gas, Refrigerator, Water Heater - Electric
Floors: Concrete, Hardwood, Tile
Lot Info
Lot: 24,25,26
Acres: 1.50
Acreage Range: 1-3.99
Marina Info
Misc
Other Rooms Info
Beds: 5
Master Suite Features: Double Sink, Full Bath, Master on Main Level, Shower - Separate, Walk-In Closet
Property Info
Inside City Limits: Yes
Inside Subdivision: 1
Type Listing: Exclusive Right
Room Info
Sale / Lease Info
Sale Rent: For Sale
Sqft Info
Basement Finished Sq Ft: 1604
Sqft Range: 4500-4999
Sqft: 4,754
Tax Info
Tax Year: 2022
County Taxes: 8042
Unit Info
Utilities / Hvac
Utilities On Site: Cable, Electric, Natural Gas, Public Sewer, Public Water
Heating System: Central Electric, Natural Gas
Cool System: Central Electric
High Speed Internet: ,No,
Water Sewer: Public Sewer
Waterfront / Water
Lake Front: No
Water: Public Water
Courtesy of Charlene Fields of Charlene's Lakeside Realty

