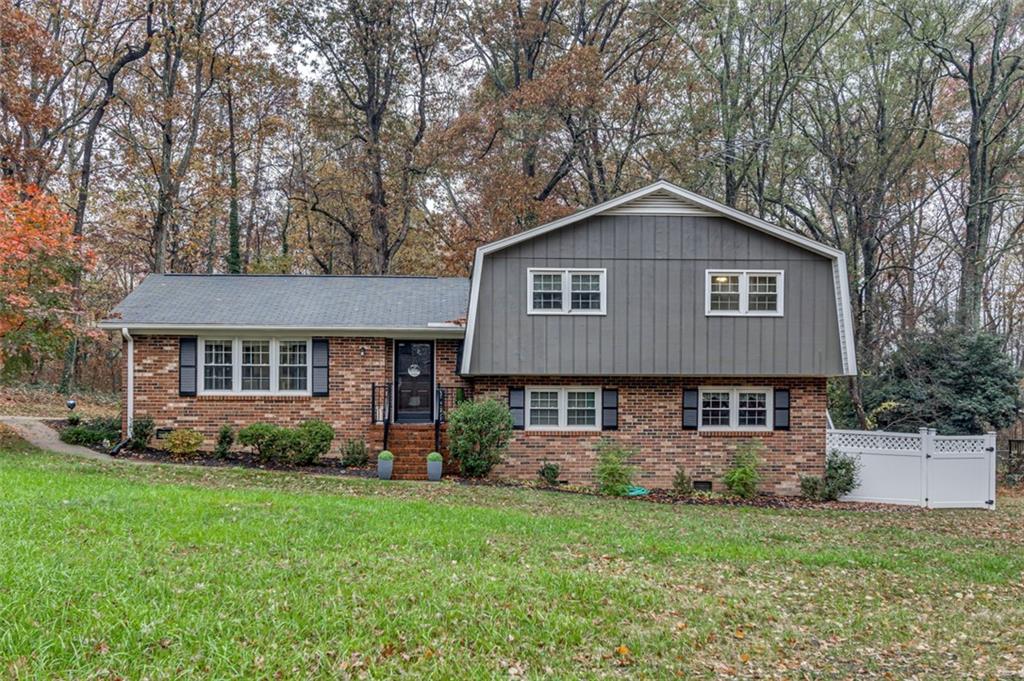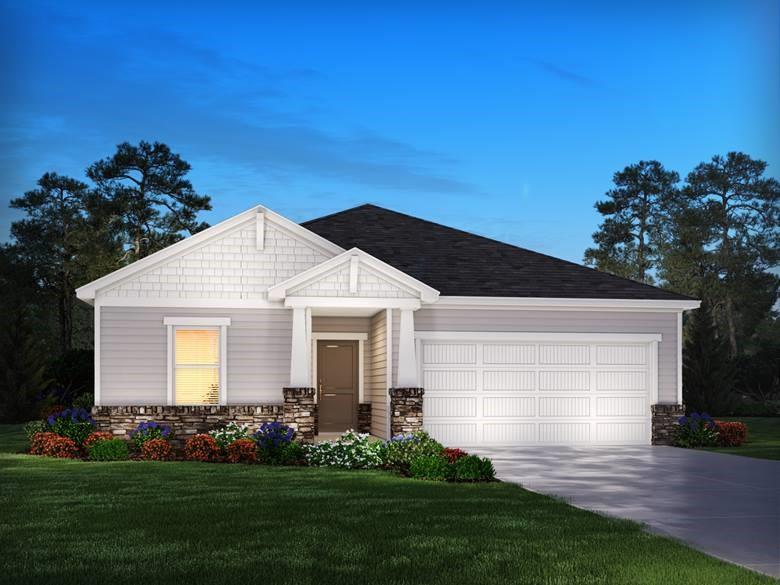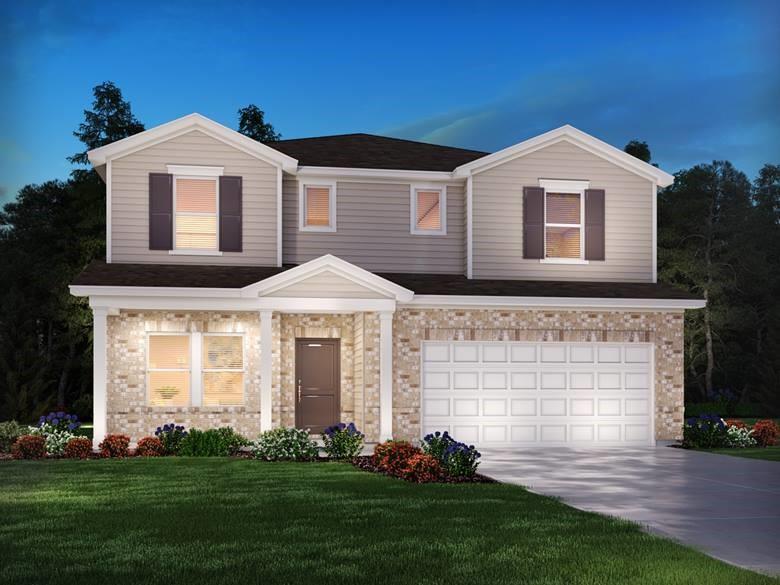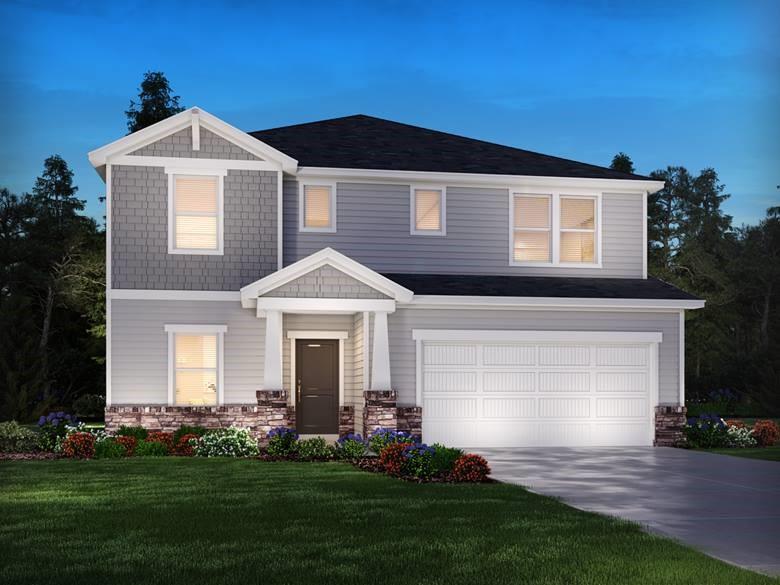140 Arrow Head Road, Greenville, SC 29609
MLS# 20243425
Greenville, SC 29609
- 4Beds
- 3Full Baths
- N/AHalf Baths
- 2,900SqFt
- 1968Year Built
- 0.65Acres
- MLS# 20243425
- Residential
- Single Family
- Sold
- Approx Time on Market1 month, 13 days
- Area402-Greenville County,sc
- CountyGreenville
- SubdivisionGrand View Heights
Overview
Traditional brick and modern conveniences come together seamlessly in this open floor plan that has been completely remodeled for both aesthetics and functionality with 4 bedrooms, 3 bathrooms, 2 car garage with utility space, spacious laundry, PLUS a bonus room that could be a home office, extra bedroom or children's playroom! Also featured is a fully finished basement that could double as an in-law or guest suite, recreation room, home-based business or income-generating rental, complete with a second kitchen, full bath, extra storage space plus a safe room. Aside from the remarkable location & serenity that can be found on 140 Arrowhead Road, you will be delighted at how this property really captures your heart from the first glance. Usually when you purchase a traditional ranch, you have to compromise with an outdated floor plan that makes keeping an eye on the kids or entertaining a challenge. Not this time! Sellers have completely remodeled & moved walls so you will get to enjoy how the kitchen, family room and living room seamlessly flow into one another and then open to the generous-sized private backyard. You'll enjoy the abundance of natural light that cascades through the amazing floor to ceiling windows. Revel in the glow and warmth cast by your wood-burning fireplace. When entertaining, you will be endlessly grateful for the wide-open floor plan of the main living area, as well as the formal details that add elegance to the space like the crown molding and bamboo flooring. Character, style & tradition continue into each of the bedrooms which are equally bright & spacious with plush carpeting and more than enough closet space. Master suite is spacious and has a large walk-in closet plus a bonus built-in closet! Both upstairs baths feature granite counters, hammered metal sinks and ceramic tile. Kitchen features granite countertops, custom backsplash, breakfast bar, generous solid wood cabinetry and stainless steel appliances. Love entertaining? There is space for outdoor dining on the back deck, plenty of fenced-in yard for kids & fur babies to play, raised garden beds where you can grow your own veggies and herbs. Lush, mature landscaping throughout the large lot helps add to the natural magic of the property which will allow you to make the most out of every season. On cool autumn nights, gather around the grilling fire pit. Front of the home faces sloped land that is kept as a nature preserve, so you will always have an untouched natural view out your front door. You will have complete peace of mind knowing that the insulation, plumbing, walls, ceilings, floors, electrical and roof have all been upgraded. It's like you are buying a brand new home! Save on utility and maintenance bills; most of the time utilities will run you comfortably under $200/month. Grandfathered ""No monthly fee"" Blink wireless security camera system conveys with sale. Craving even more storage space? Fantastic detached workshop with electricity could be a workshop, gardening shed, she shed or tiny home! Ideally located between Travelers Rest & Cherrydale Greenville where there is an abundance of entertainment & dining.
Sale Info
Listing Date: 09-11-2021
Sold Date: 10-25-2021
Aprox Days on Market:
1 month(s), 13 day(s)
Listing Sold:
2 Year(s), 5 month(s), 25 day(s) ago
Asking Price: $410,000
Selling Price: $405,000
Price Difference:
Reduced By $5,000
How Sold: $
Association Fees / Info
Hoa Fee Includes: Not Applicable
Hoa: No
Bathroom Info
Num of Baths In Basement: 1
Full Baths Main Level: 2
Fullbaths: 3
Bedroom Info
Bedrooms In Basement: 1
Num Bedrooms On Main Level: 3
Bedrooms: Four
Building Info
Style: Ranch
Basement: Ceiling - Some 9' +, Ceilings - Smooth, Ceilings - Suspended, Cooled, Finished, Full, Heated, Inside Entrance, Other - See Remarks, Walkout, Workshop, Yes
Foundations: Basement
Age Range: Over 50 Years
Roof: Architectural Shingles
Num Stories: One
Year Built: 1968
Exterior Features
Exterior Features: Barn, Deck, Driveway - Asphalt, Fenced Yard, Glass Door, Grill - Barbecue, Other - See Remarks, Patio, Porch-Front, Porch-Other
Exterior Finish: Brick
Financial
How Sold: Conventional
Sold Price: $405,000
Transfer Fee: No
Transfer Fee Amount: 0.000
Original Price: $415,000
Price Per Acre: $63,076
Garage / Parking
Storage Space: Basement, Floored Attic, Garage, Other - See Remarks, Outbuildings, RV Storage
Garage Capacity: 2
Garage Type: Attached Garage
Garage Capacity Range: Two
Interior Features
Interior Features: Alarm System-Owned, Attic Stairs-Disappearing, Blinds, Ceiling Fan, Ceilings-Smooth, Connection - Dishwasher, Connection - Washer, Countertops-Granite, Dryer Connection-Electric, Electric Garage Door, Fireplace, Glass Door, Other - See Remarks, Smoke Detector, Walk-In Closet, Walk-In Shower, Washer Connection
Appliances: Convection Oven, Cooktop - Smooth, Dishwasher, Disposal, Microwave - Built in, Range/Oven-Electric, Refrigerator, Water Heater - Electric
Floors: Bamboo, Carpet, Ceramic Tile
Lot Info
Lot: 46
Lot Description: Corner, Other - See Remarks, Gentle Slope, Level, Shade Trees
Acres: 0.65
Acreage Range: .50 to .99
Marina Info
Misc
Usda: Yes
Other Rooms Info
Beds: 4
Master Suite Features: Exterior Access, Full Bath, Master - Multiple, Master on Main Level, Shower Only, Walk-In Closet, Other - See remarks
Property Info
Conditional Date: 2021-09-24T00:00:00
Inside Subdivision: 1
Type Listing: Exclusive Right
Room Info
Specialty Rooms: 2nd Kitchen, Bonus Room, Breakfast Area, Exercise Room, Formal Dining Room, Formal Living Room, In-Law Suite, Laundry Room, Living/Dining Combination, Media Room, Office/Study, Other - See Remarks, Recreation Room, Workshop
Sale / Lease Info
Sold Date: 2021-10-25T00:00:00
Ratio Close Price By List Price: $0.99
Sale Rent: For Sale
Sold Type: Other
Sqft Info
Basement Unfinished Sq Ft: 70
Basement Finished Sq Ft: 990
Sold Appr Above Grade Sqft: 1,900
Sold Approximate Sqft: 2,900
Sqft Range: 2750-2999
Sqft: 2,900
Tax Info
Tax Year: 2021
County Taxes: 1024.44
Tax Rate: 4%
Unit Info
Utilities / Hvac
Utilities On Site: Cable, Electric, Natural Gas, Public Water, Septic, Telephone
Heating System: Central Electric, Forced Air, Heat Pump, More than One Unit, Other - See Remarks, Wood
Electricity: Electric company/co-op
Cool System: Central Electric, Heat Pump, Multi-Zoned
High Speed Internet: Yes
Water Sewer: Septic Tank
Waterfront / Water
Lake Front: No
Lake Features: Not Applicable
Water: Public Water
Courtesy of Samantha Lee of Keller Williams Seneca

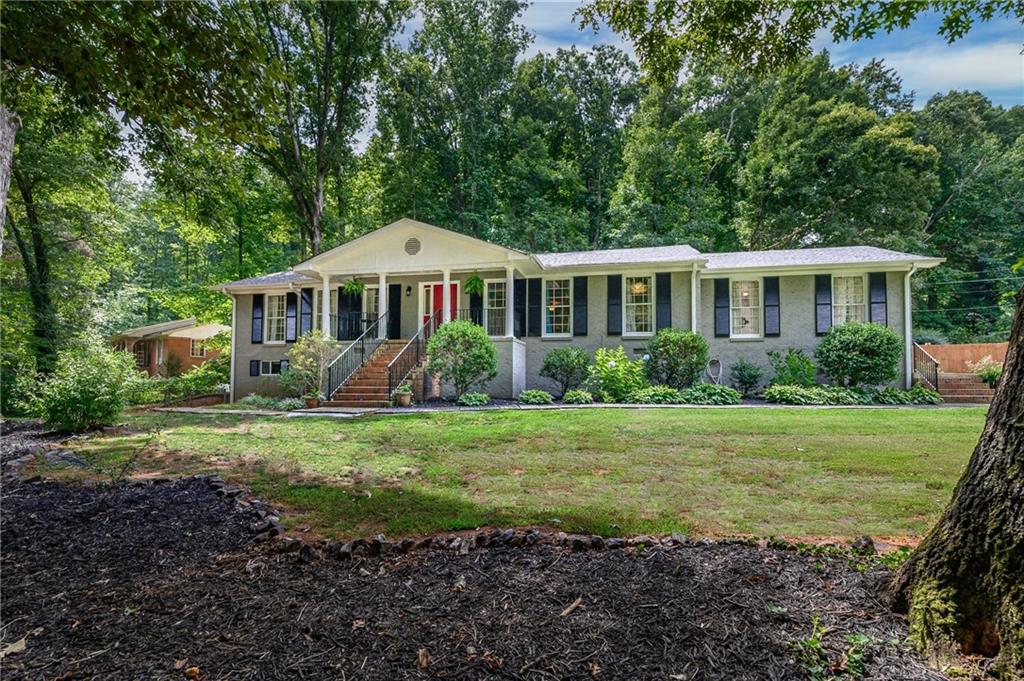
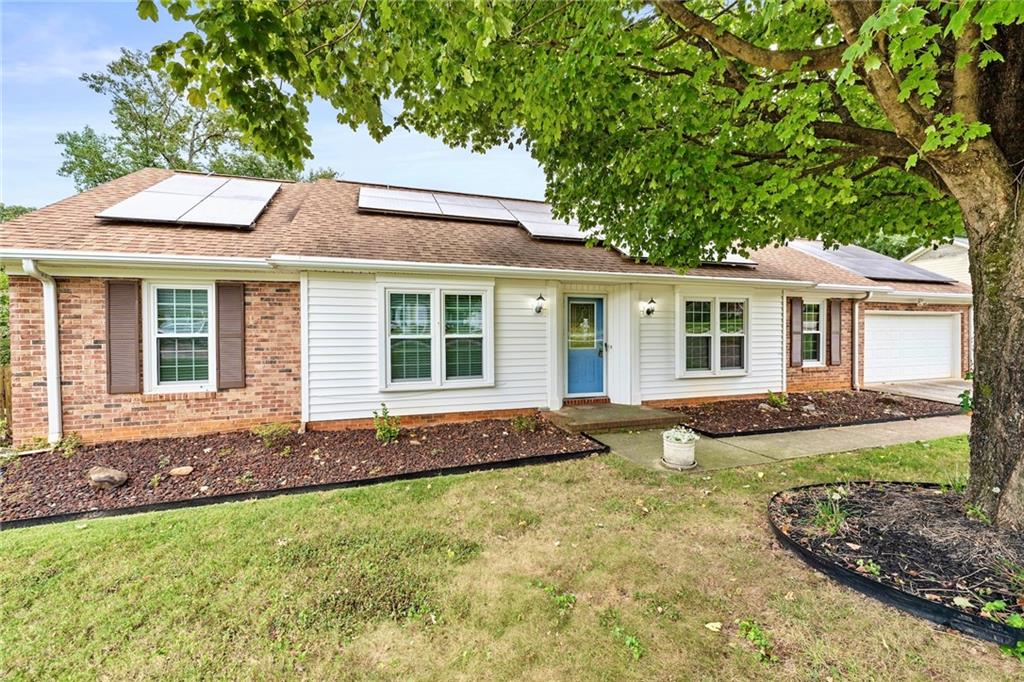
 MLS# 20270412
MLS# 20270412 