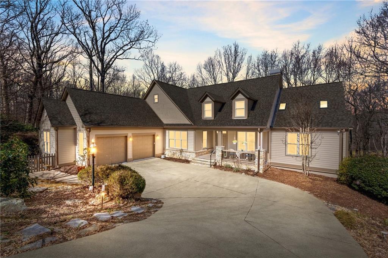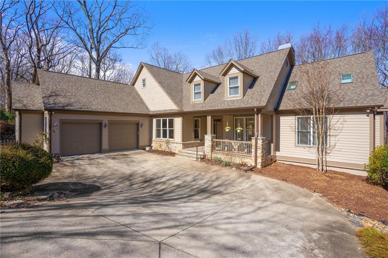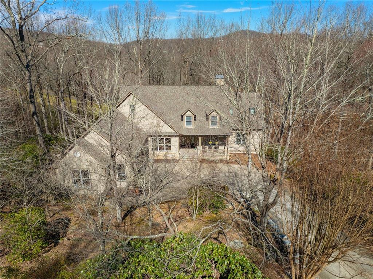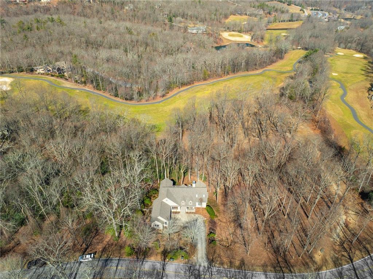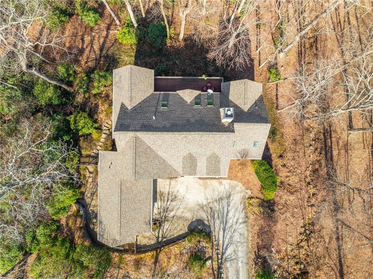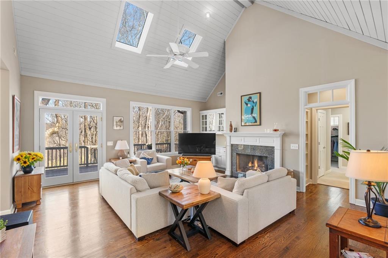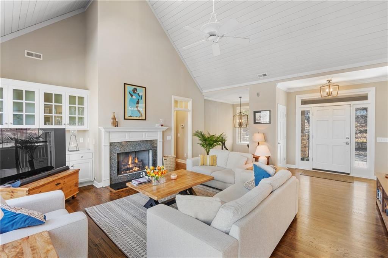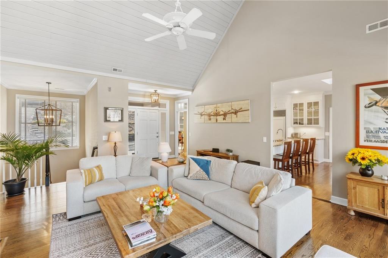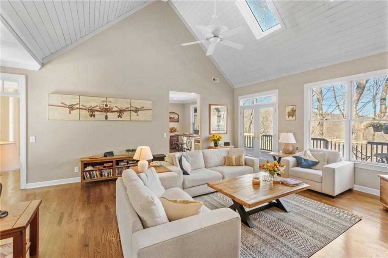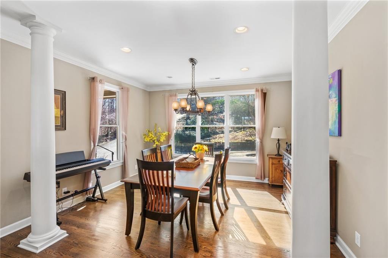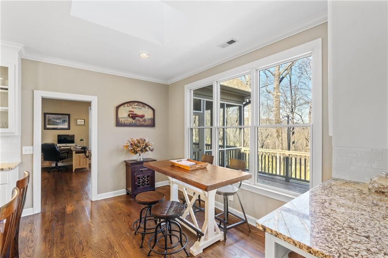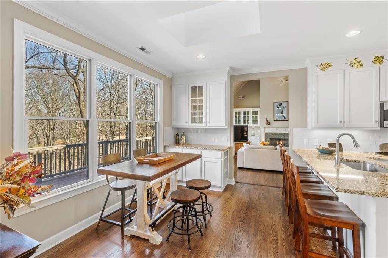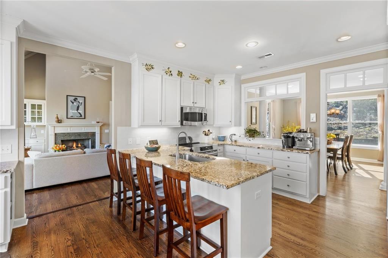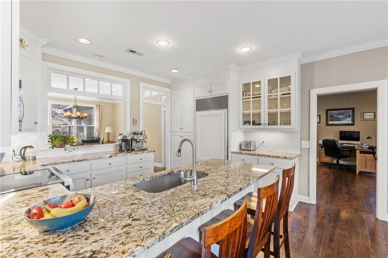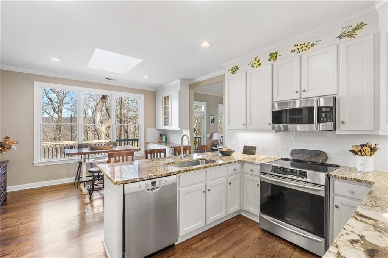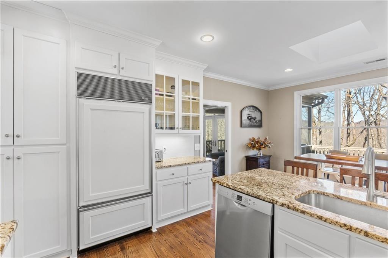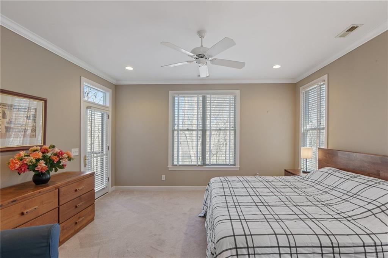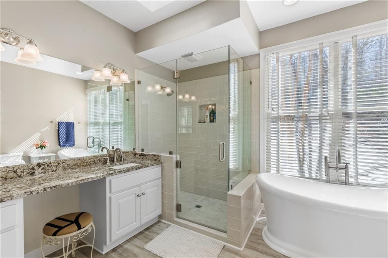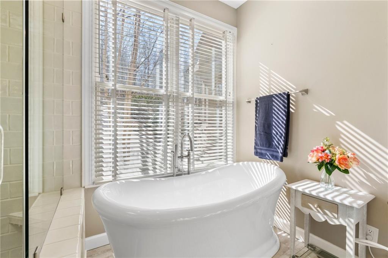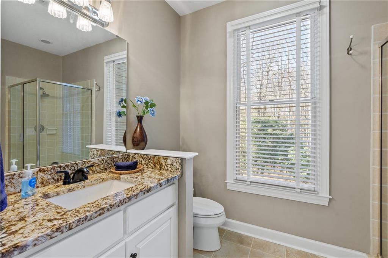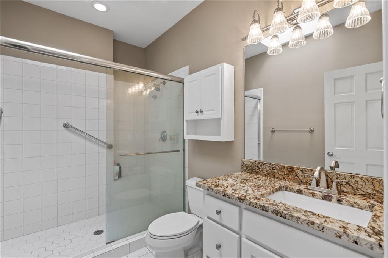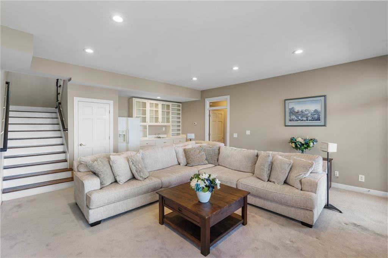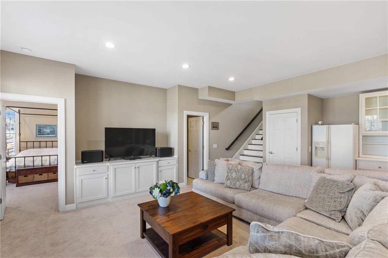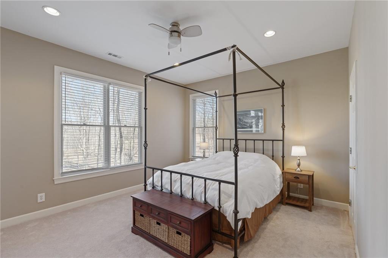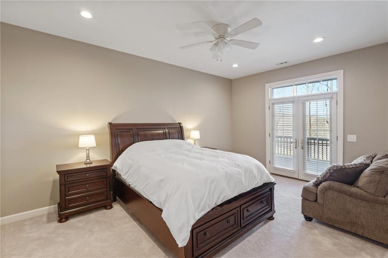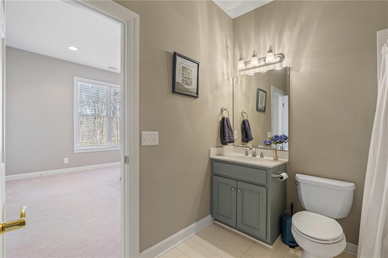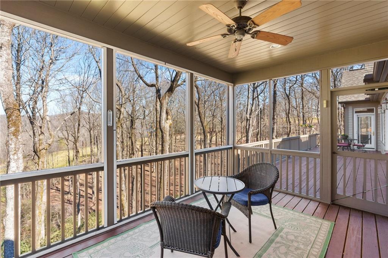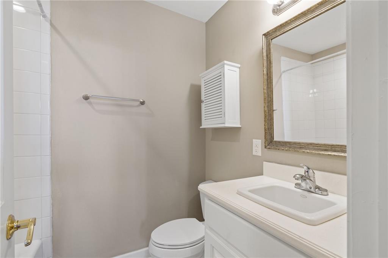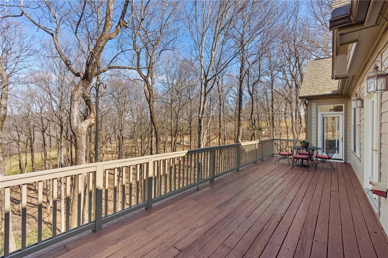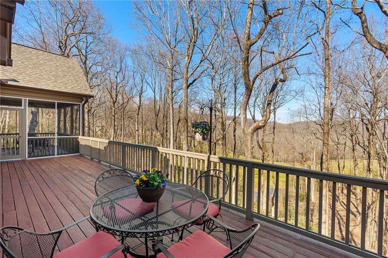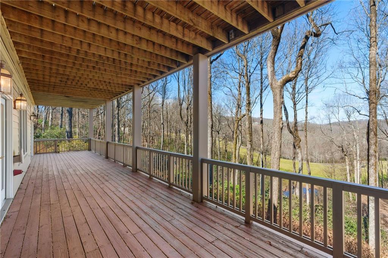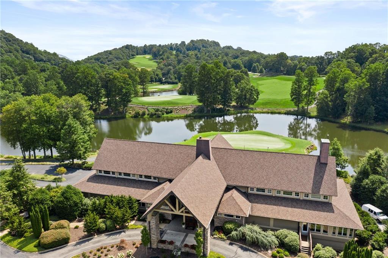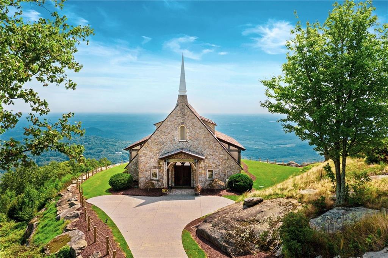14 Stone Crop Drive, Landrum, SC 29356
MLS# 20273230
Landrum, SC 29356
- 5Beds
- 5Full Baths
- N/AHalf Baths
- 3,250SqFt
- 2000Year Built
- 1.19Acres
- MLS# 20273230
- Residential
- Single Family
- Active
- Approx Time on Market1 month, 4 days
- Area402-Greenville County,sc
- CountyGreenville
- SubdivisionCliffs At Glassy
Overview
Welcome Home! Nestled within the prestigious Cliffs at Glassy Community, this extraordinary custom built 5 Bedroom | 5 Bath luxury home epitomizes sophistication and exclusivity. As you enter the foyer you are greeted by a meticulously designed interior with tons of natural light with skylights and large windows along the back of the home for breathtaking mountain views. The gourmet kitchen is a chef's dream with custom cabinets, granite countertops and plenty of space for all your entertainment needs. This home also delivers a formal dining room and breakfast area if you need overflow space for guest. The main level master suite offers beautiful windows, a private entrance to your deck and his and her closets. And the master bathrooms will not disappoint with two separate full master bathrooms. It's truly a dream come true! Just imagine having your own bathroom space with no sharing. This main level also offers a laundry room, full bath and guest bedroom that has direct access to a large screened-n-porch. This guest bedroom could also serve as an office if this was a need. On the lower level you will find 3 more bedrooms, 2 full baths, living room and a kitchenette. This home is perched atop a pristine mountainside, the residence offers awe-inspiring panoramic views of the surrounding Blue Ridge Mountains, creating an unparalleled sense of tranquility and connection with nature. I see your family making memories by a fire, starlit nights and every moment etched against the backdrop of towering peaks. Opportunities like this don't come along every day. This luxury home at the Cliff's at Glassy is more than a dwelling; it's an exquisite expression of refined living blended with the natural beauty of the surrounding landscape. This property does not have a Cliff's membership and no membership will convey. Please contact the Cliff's Office to discuss opportunities and possibilities to appreciate the amenities and conveniences of the 7 Cliffs Communities. Welcome to 14 Stone Crop Drive!
Association Fees / Info
Hoa Fees: 1825.00
Hoa Fee Includes: Security, Street Lights
Hoa: Yes
Community Amenities: Clubhouse, Common Area, Fitness Facilities, Gate Staffed, Gated Community, Golf Course, Playground, Pool, Tennis, Walking Trail
Hoa Mandatory: 1
Bathroom Info
Num of Baths In Basement: 2
Full Baths Main Level: 3
Fullbaths: 5
Bedroom Info
Bedrooms In Basement: 3
Num Bedrooms On Main Level: 2
Bedrooms: Five
Building Info
Style: Craftsman
Basement: Ceilings - Smooth, Finished, Heated, Walkout
Foundations: Basement
Age Range: 21-30 Years
Roof: Architectural Shingles
Num Stories: Two
Year Built: 2000
Exterior Features
Exterior Features: Driveway - Concrete, Landscape Lighting, Porch-Front, Porch-Other, Porch-Screened, Vinyl Windows
Exterior Finish: Other, Stone
Financial
Transfer Fee: No
Original Price: $950,000
Price Per Acre: $79,831
Garage / Parking
Storage Space: Basement, Floored Attic, Garage
Garage Capacity: 2
Garage Type: Attached Garage
Garage Capacity Range: Two
Interior Features
Interior Features: Attic Stairs-Disappearing, Ceiling Fan, Ceilings-Smooth, Countertops-Granite, Dryer Connection-Electric, Fireplace, Gas Logs, Sky Lights, Wet Bar
Appliances: Cooktop - Smooth, Dishwasher, Disposal, Dryer, Microwave - Built in, Range/Oven-Electric, Refrigerator, Washer, Water Heater - Electric
Floors: Carpet, Ceramic Tile, Hardwood
Lot Info
Lot Description: On Golf Course, Trees - Mixed, Mountain View, Underground Utilities
Acres: 1.19
Acreage Range: 1-3.99
Marina Info
Misc
Other Rooms Info
Beds: 5
Master Suite Features: Double Sink, Full Bath, Master on Main Level, Shower - Separate, Tub - Separate, Walk-In Closet
Property Info
Inside Subdivision: 1
Type Listing: Exclusive Right
Room Info
Specialty Rooms: Breakfast Area, Formal Dining Room
Room Count: 11
Sale / Lease Info
Sale Rent: For Sale
Sqft Info
Sqft Range: 3250-3499
Sqft: 3,250
Tax Info
Tax Year: 2023
County Taxes: 4514.65
Tax Rate: 4%
Unit Info
Utilities / Hvac
Utilities On Site: Propane Gas, Public Water, Septic
Heating System: Propane Gas
Cool System: Central Forced
High Speed Internet: ,No,
Water Sewer: Septic Tank
Waterfront / Water
Lake Front: No
Water: Public Water
Courtesy of Dina Elm of Bhhs C Dan Joyner - Office A

