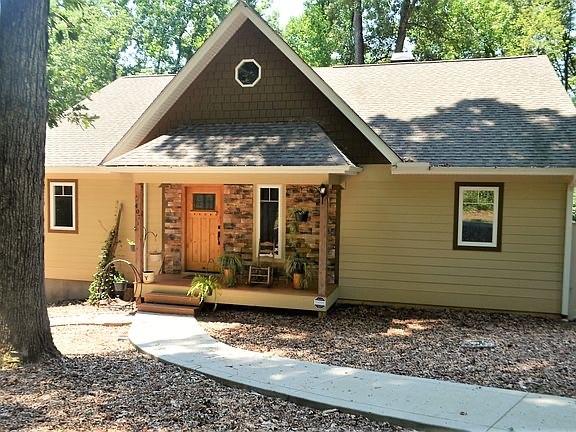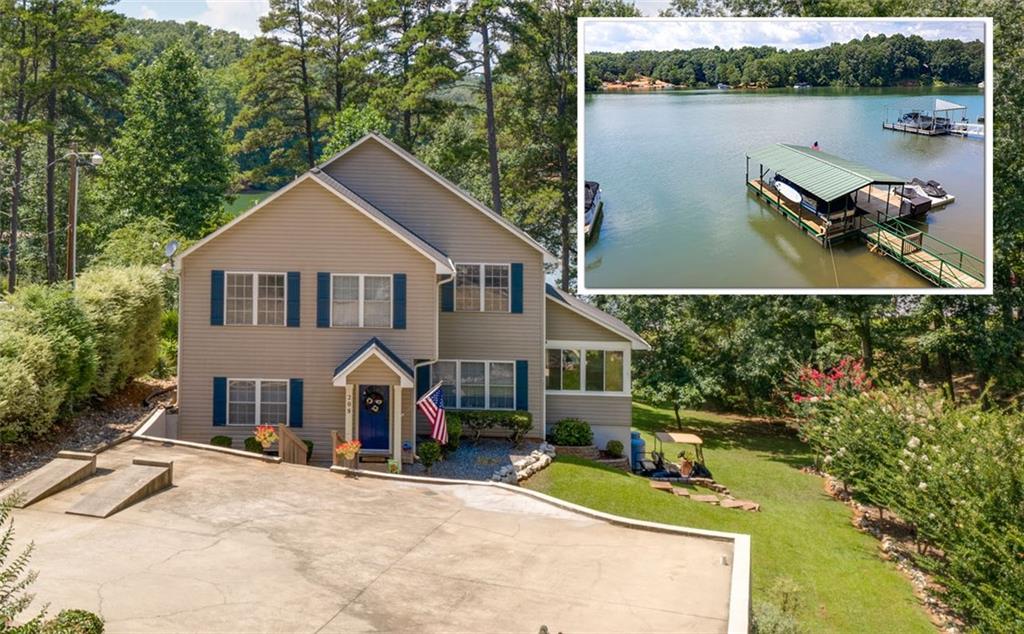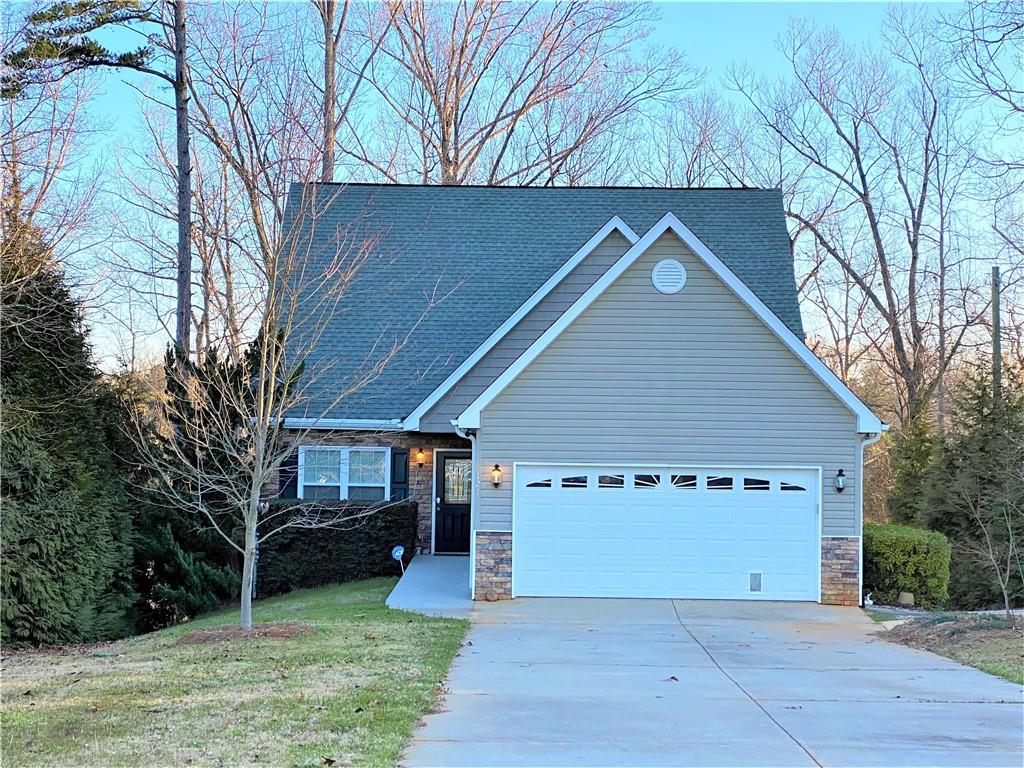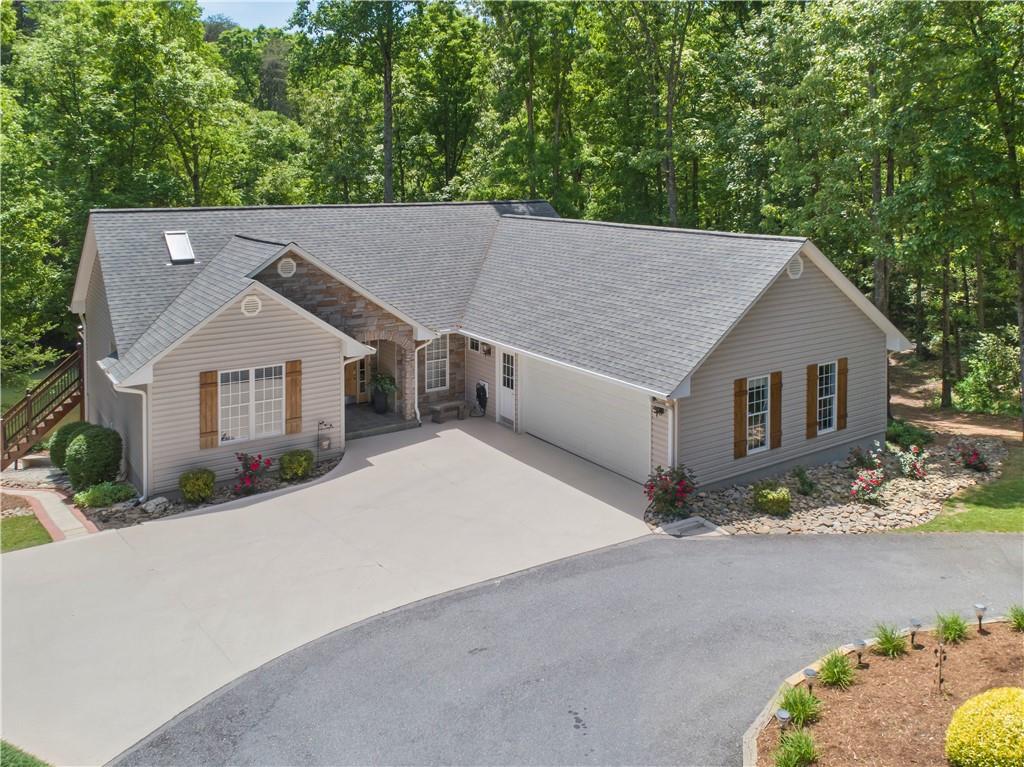135 Harbor Lane, Townville, SC 29689
MLS# 20215173
Townville, SC 29689
- 4Beds
- 3Full Baths
- N/AHalf Baths
- 2,100SqFt
- 2017Year Built
- 0.68Acres
- MLS# 20215173
- Residential
- Single Family
- Sold
- Approx Time on Market4 months, 16 days
- Area105-Anderson County,sc
- CountyAnderson
- SubdivisionHarbor Hills
Overview
Lake Hartwell waterfront home that's Traditional style in front and Charleston style on the lakeside. Escape to this quiet street of great neighbors and lakefront enjoyment. Built in 2017, this plan has 4 bedrooms on the main floor and plenty of room to expand below. Perfect house for guests visiting, the split bedroom floor plan and separate baths make this an ideal lakefront getaway. The open kitchen concept has two-toned wood cabinets, granite counters, large windows over-looking the water and bar/peninsula with wood panel siding. The kitchen drawers are soft close, upgraded lighting, under-counter lighting, and top quality plumbing fixtures. The great room has a stone, remote-controlled gas log fireplace with custom crafted shelving on either side. Real oak floors abound, not engineered hardwood. For more formal occasions, the dining room is open to the great room and has beautiful moldings and trey ceiling. The master bedroom overlooks the lake and has access to the back deck. the sensuous master tub is large enough for two! The separate step-in shower is all ceramic tiled. One of the other bedrooms could be considered an in-law suite as it has a full bath attached. The walkout basement adds exceptional space to add a rec room, more bedrooms and a bath (stubbed). The view across the water provides excellent sunsets and getting to the dock a breeze. At the water, it's a Fisherman's Paradise. Dock includes a 40 foot ramp. The garages can house up to 5 cars or boats, or the space would make a great studio, workshop, or business storage space. Lot in GREEN ZONE with Corps of Engineers. Two story dock can be approved.
Sale Info
Listing Date: 04-02-2019
Sold Date: 08-19-2019
Aprox Days on Market:
4 month(s), 16 day(s)
Listing Sold:
4 Year(s), 8 month(s), 6 day(s) ago
Asking Price: $499,900
Selling Price: $489,000
Price Difference:
Reduced By $10,900
How Sold: $
Association Fees / Info
Hoa: No
Bathroom Info
Full Baths Main Level: 3
Fullbaths: 3
Bedroom Info
Num Bedrooms On Main Level: 4
Bedrooms: Four
Building Info
Style: Craftsman
Basement: Ceiling - Some 9' +, Daylight, Full, Garage, Inside Entrance, Unfinished, Walkout, Workshop, Yes
Foundations: Basement
Age Range: 1-5 Years
Roof: Architectural Shingles
Num Stories: One
Year Built: 2017
Exterior Features
Exterior Features: Deck, Driveway - Concrete, Insulated Windows, Tilt-Out Windows, Vinyl Windows
Exterior Finish: Cement Planks, Stone Veneer
Financial
How Sold: VA
Sold Price: $489,000
Transfer Fee: Unknown
Original Price: $529,000
Sellerpaidclosingcosts: 3000
Price Per Acre: $73,514
Garage / Parking
Storage Space: Basement, Garage
Garage Capacity: 4
Garage Type: Attached Garage
Garage Capacity Range: Four or More
Interior Features
Interior Features: Attic Stairs-Disappearing, Built-In Bookcases, Ceiling Fan, Ceilings-Smooth, Countertops-Granite, Electric Garage Door, Fireplace, Fireplace-Gas Connection, Garden Tub, Gas Logs, Smoke Detector, Some 9' Ceilings, Tray Ceilings, Walk-In Closet, Walk-In Shower
Appliances: Cooktop - Smooth, Dishwasher, Microwave - Built in, Range/Oven-Electric, Water Heater - Electric
Floors: Carpet, Ceramic Tile, Hardwood
Lot Info
Lot: 15
Lot Description: Trees - Hardwood, Waterfront
Acres: 0.68
Acreage Range: .50 to .99
Marina Info
Dock Features: Existing Dock, Power, Water
Misc
Other Rooms Info
Beds: 4
Master Suite Features: Double Sink, Full Bath, Master - Multiple, Master on Main Level, Shower - Separate, Tub - Garden, Walk-In Closet
Property Info
Conditional Date: 2019-08-19T00:00:00
Inside Subdivision: 1
Type Listing: Exclusive Right
Room Info
Specialty Rooms: Formal Dining Room, Laundry Room, Workshop
Room Count: 8
Sale / Lease Info
Sold Date: 2019-08-19T00:00:00
Ratio Close Price By List Price: $0.98
Sale Rent: For Sale
Sold Type: Co-Op Sale
Sqft Info
Basement Unfinished Sq Ft: 2100
Sold Appr Above Grade Sqft: 251
Sold Approximate Sqft: 2,251
Sqft Range: 2000-2249
Sqft: 2,100
Tax Info
Tax Year: 2018
County Taxes: 1470
Tax Rate: 4%
Unit Info
Utilities / Hvac
Utilities On Site: Electric, Propane Gas, Public Water, Septic, Telephone, Underground Utilities
Heating System: Electricity, Floor Furnace, Heat Pump
Electricity: Electric company/co-op
Cool System: Central Electric, Heat Pump
High Speed Internet: Yes
Water Sewer: Septic Tank
Waterfront / Water
Water Frontage Ft: 100
Lake: Hartwell
Lake Front: Yes
Lake Features: Dock-In-Place
Water: Public Water
Courtesy of Jim Fritzsche of Bhhs C Dan Joyner - Pelham

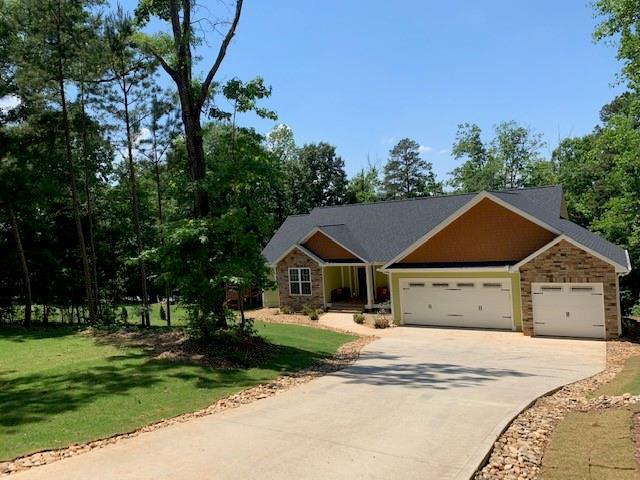
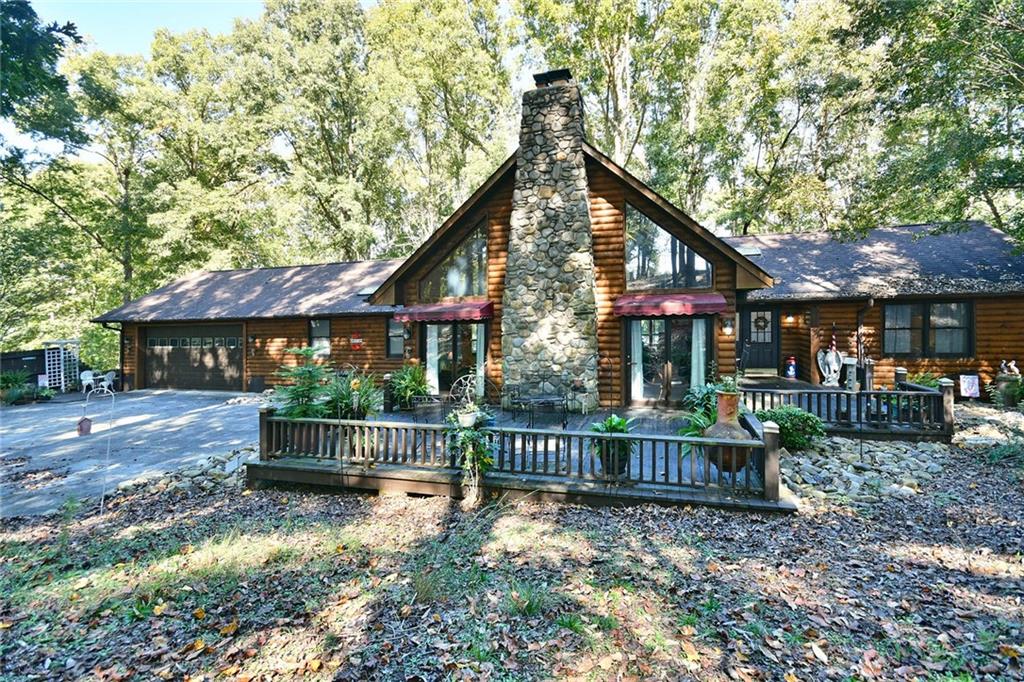
 MLS# 20233153
MLS# 20233153 