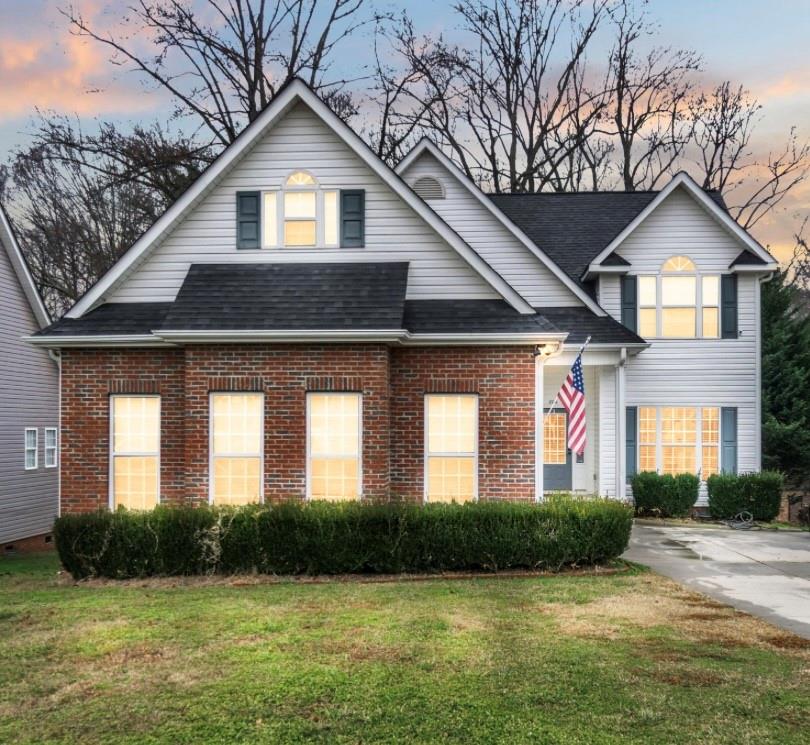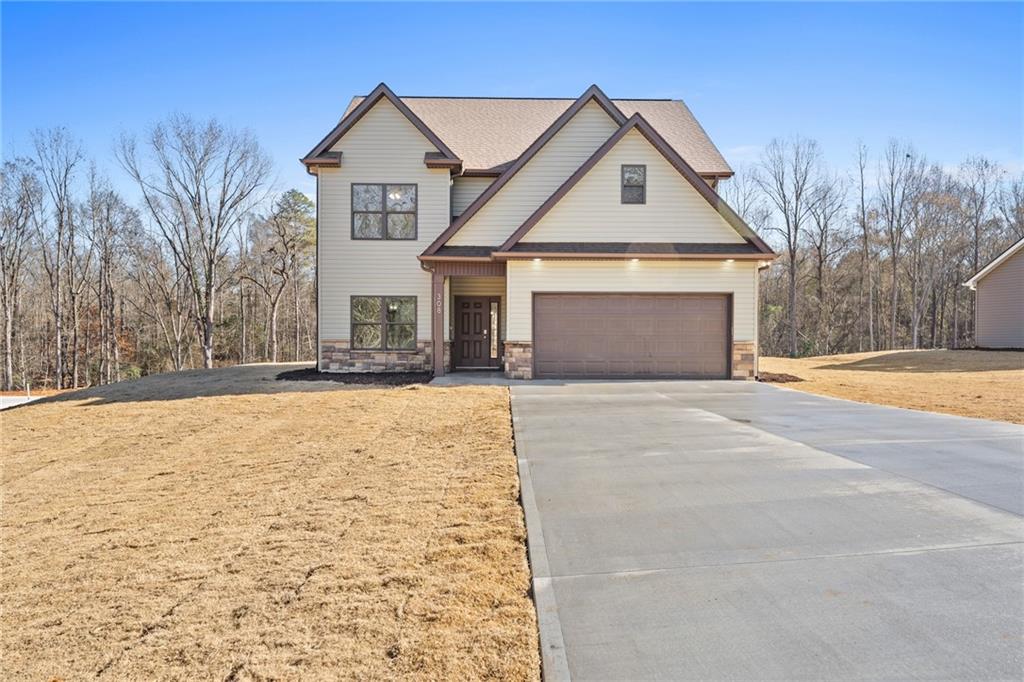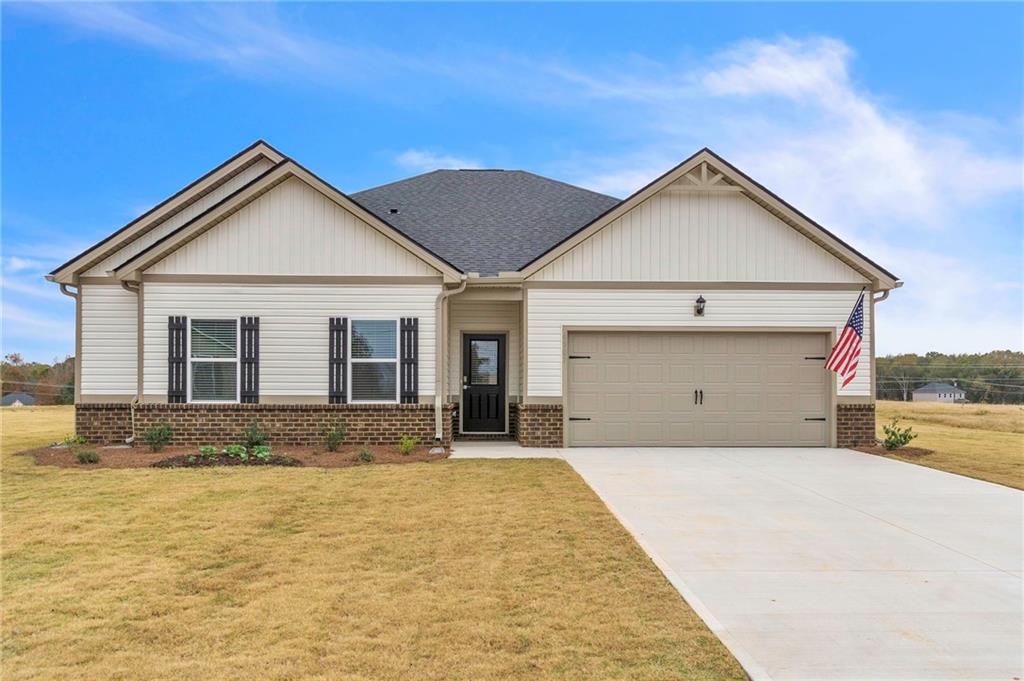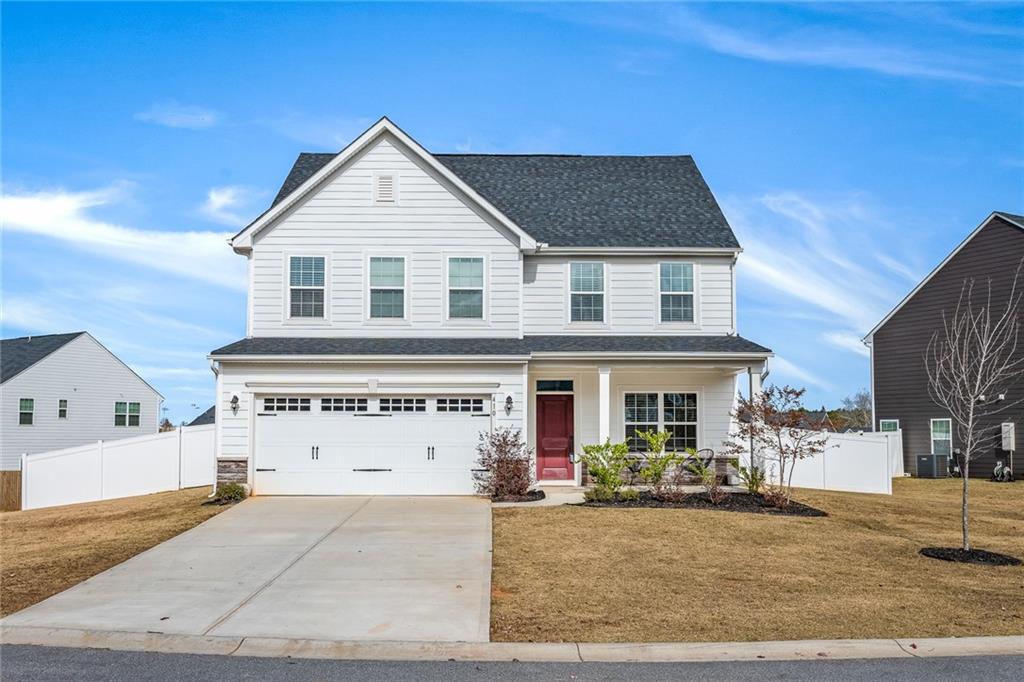134 Easy Gap Road, Anderson, SC 29621
MLS# 20262851
Anderson, SC 29621
- 4Beds
- 2Full Baths
- 1Half Baths
- 2,500SqFt
- N/AYear Built
- 0.00Acres
- MLS# 20262851
- Residential
- Single Family
- Sold
- Approx Time on Market3 months, 10 days
- Area109-Anderson County,sc
- CountyAnderson
- SubdivisionRockwell Plantation
Overview
Looking for a home in a convenient location of Anderson with grocery/retail stores, schools, restaurants and even a hospital nearby? Then come home to this beautiful 2 story brick home located in the established community of Rockwell Plantation. As you walk up, your greeted by a welcoming front porch and maintained landscape. Entering the home, you'll find a reading room to the left. The main floor also includes an office, half bath, dinning room for gathering, LARGE kitchen with island and spacious pantry. Upstairs you will find 3 roomy bedrooms and the master bedroom which includes a relaxing master bathroom, dual vanity, garden tub and a walk in closet large enough to accommodate any shoe collection. The laundry room is conveniently located in the middle along with a full bathroom. At the end of the day enjoy a drink in your back yard listening to the birds chirp in the nearby trees or keep cool in the summer with a dip in the community pool. This house is ready for you to call home.
Sale Info
Listing Date: 05-26-2023
Sold Date: 09-06-2023
Aprox Days on Market:
3 month(s), 10 day(s)
Listing Sold:
7 month(s), 19 day(s) ago
Asking Price: $330,000
Selling Price: $330,000
Price Difference:
Same as list price
How Sold: $
Association Fees / Info
Hoa Fees: 500
Hoa Fee Includes: Common Utilities, Pool, Recreation Facility
Hoa: Yes
Hoa Mandatory: 1
Bathroom Info
Halfbaths: 1
Fullbaths: 2
Bedroom Info
Bedrooms: Four
Building Info
Style: Traditional
Basement: No/Not Applicable
Foundations: Slab
Age Range: 11-20 Years
Num Stories: Two
Exterior Features
Exterior Finish: Brick
Financial
How Sold: VA
Gas Co: Piedmont
Sold Price: $330,000
Transfer Fee: Unknown
Original Price: $360,000
Sellerpaidclosingcosts: 4000
Garage / Parking
Storage Space: Garage
Garage Capacity: 2
Garage Type: Attached Garage
Garage Capacity Range: Two
Interior Features
Interior Features: Ceiling Fan, Fireplace, Garden Tub, Walk-In Closet, Walk-In Shower
Appliances: Dishwasher, Disposal, Dryer, Microwave - Built in, Refrigerator, Washer
Lot Info
Lot Description: Trees - Mixed, Level
Acres: 0.00
Acreage Range: Under .25
Marina Info
Misc
Other Rooms Info
Beds: 4
Master Suite Features: Double Sink, Full Bath, Master on Second Level, Shower - Separate, Tub - Garden, Walk-In Closet
Property Info
Inside City Limits: Yes
Inside Subdivision: 1
Type Listing: Exclusive Right
Room Info
Specialty Rooms: Bonus Room, Formal Dining Room, Formal Living Room, Laundry Room, Library, Office/Study
Room Count: 6
Sale / Lease Info
Sold Date: 2023-09-06T00:00:00
Ratio Close Price By List Price: $1
Sale Rent: For Sale
Sold Type: Inner Office
Sqft Info
Sold Approximate Sqft: 2,500
Sqft Range: 2500-2749
Sqft: 2,500
Tax Info
Tax Rate: 4%
Unit Info
Utilities / Hvac
Utilities On Site: Public Sewer, Public Water, Underground Utilities
Electricity Co: Duke
Heating System: Central Electric
Cool System: Central Electric
High Speed Internet: ,No,
Water Co: Hammond
Water Sewer: Public Sewer
Waterfront / Water
Lake Front: No
Water: Public Water
Courtesy of Jacqueline Morini of Agentowned Prefer Grp - And

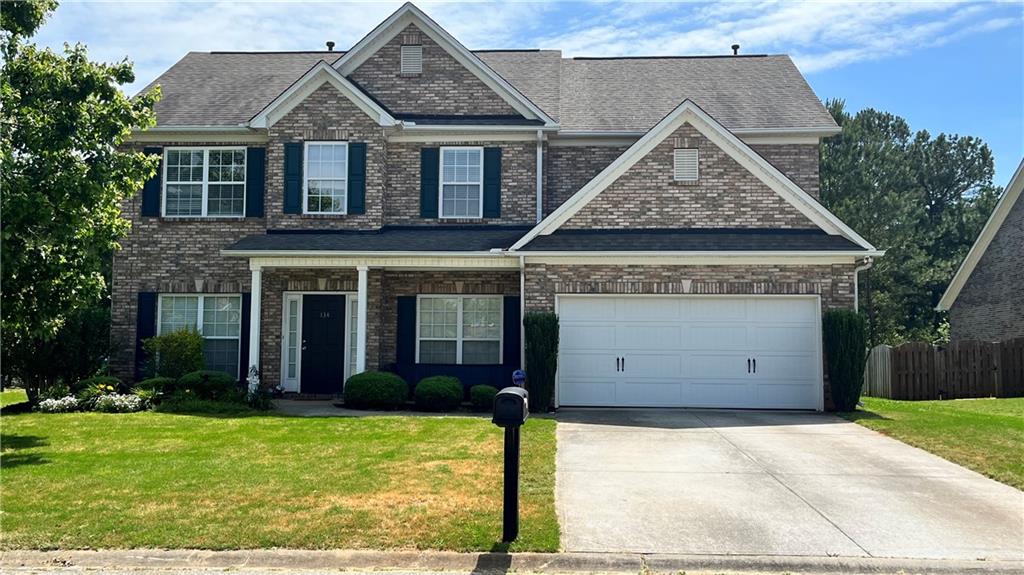
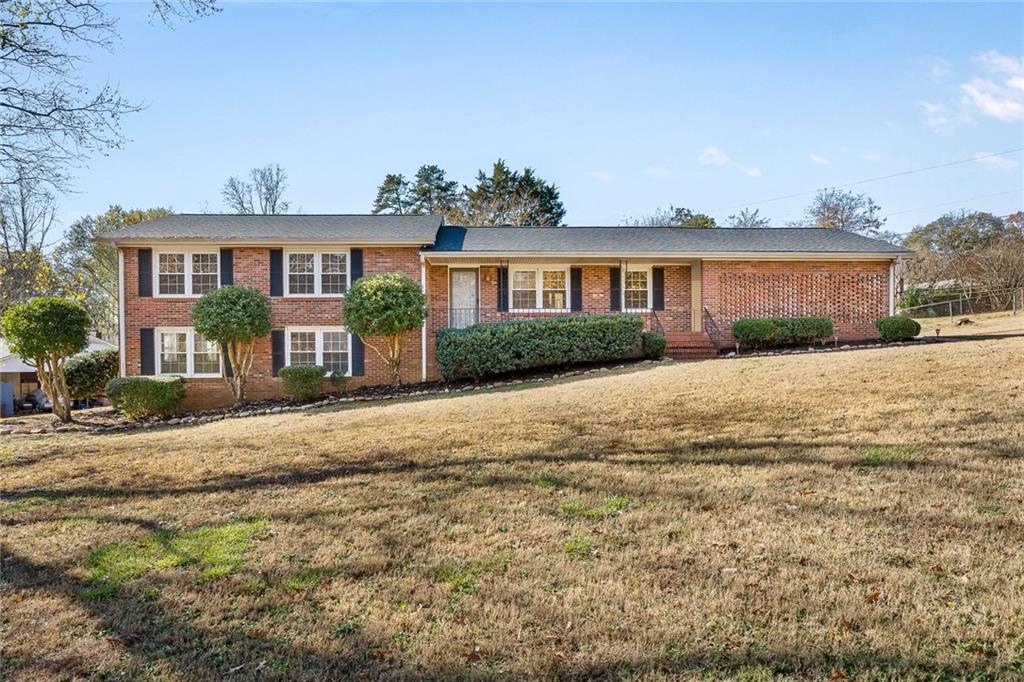
 MLS# 20270922
MLS# 20270922 