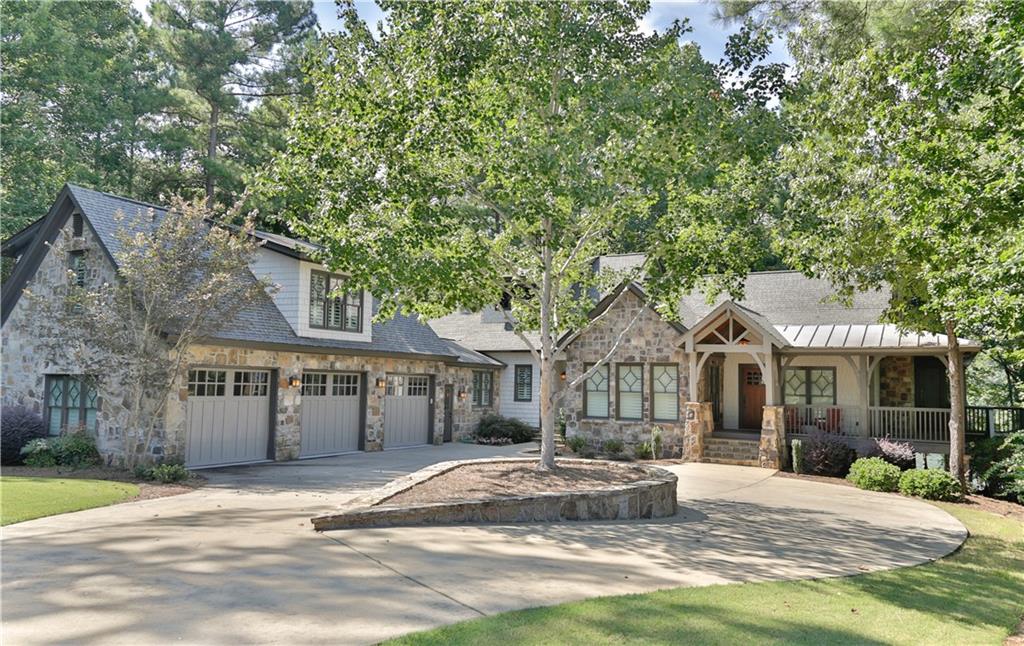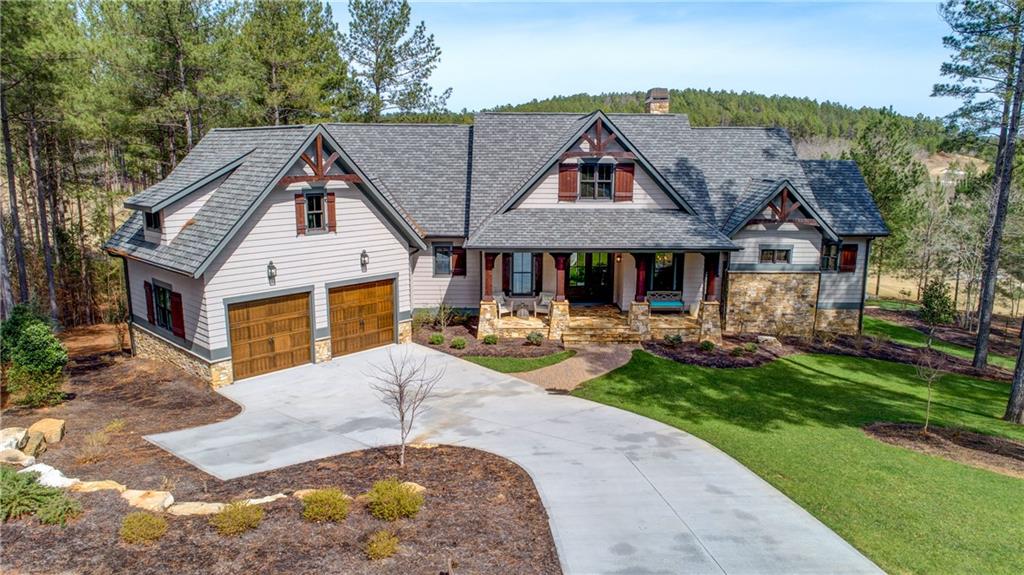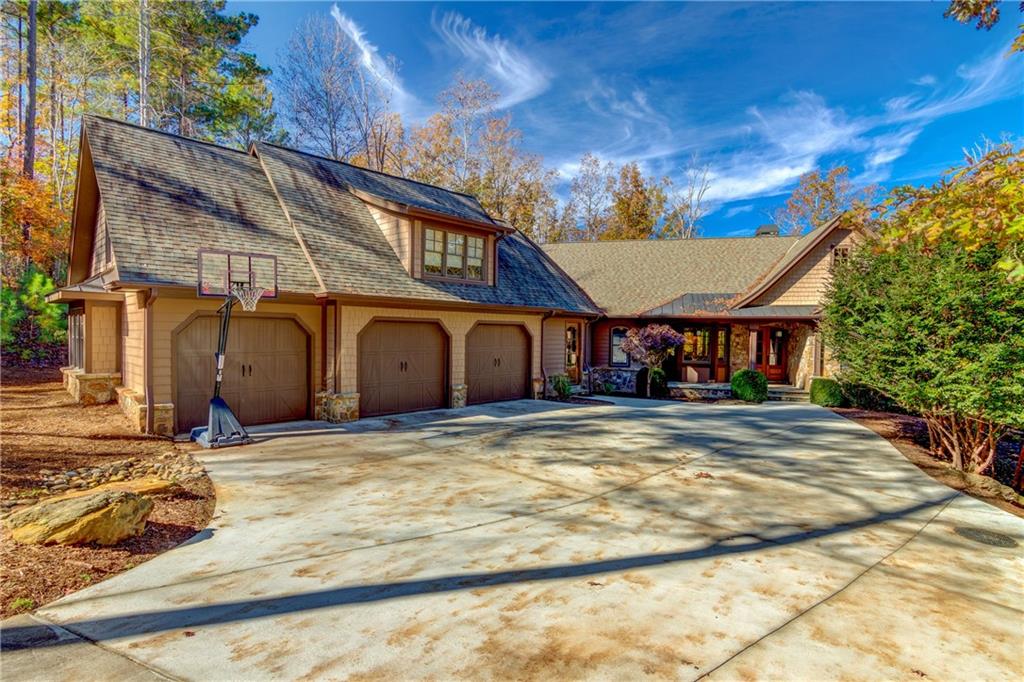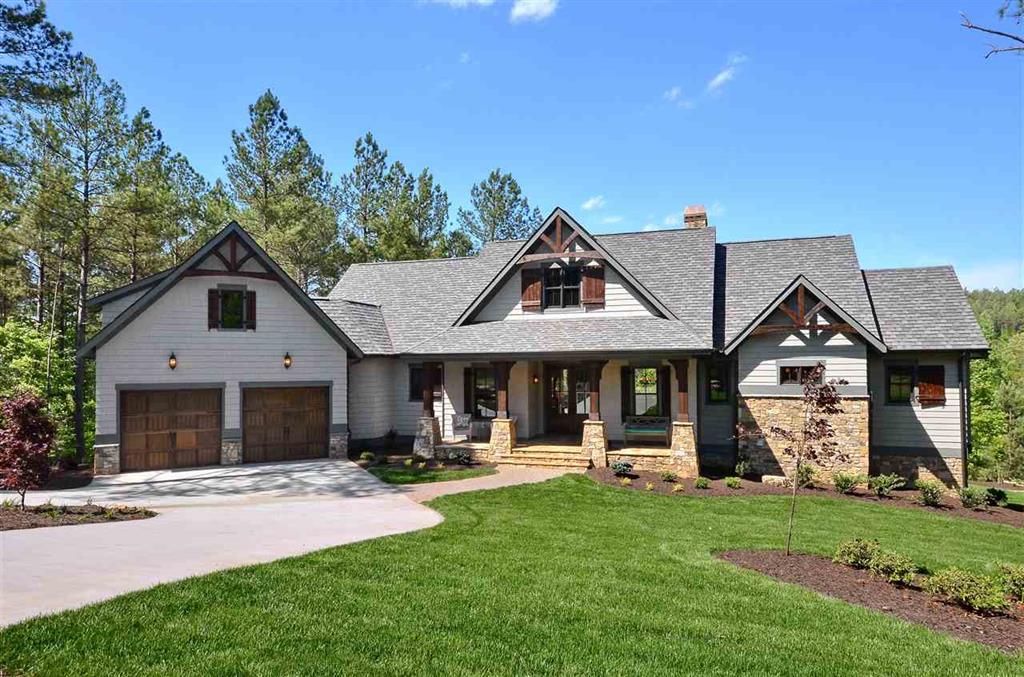133 Cross Lake Trail, Six Mile, SC 29682
MLS# 20223512
Six Mile, SC 29682
- 4Beds
- 4Full Baths
- 1Half Baths
- 5,431SqFt
- 2009Year Built
- 1.40Acres
- MLS# 20223512
- Residential
- Single Family
- Sold
- Approx Time on Market2 months, 29 days
- Area302-Pickens County,sc
- CountyPickens
- SubdivisionCliffs At Keowee Springs
Overview
Beautiful home, beautifully priced!If you accept three conditions you could make the buy of the year on a Cliffs at Keowee Springs water front home:1.The owner of this custom designed home used a superior method of construction Insulated Concrete Forms (ICF) as opposed to wood framing. An ICF home is built stronger, increased energy efficiently, more comfortable and environmentally friendly. ICF walls perform so well that they keep dust, dirt, noise pollution and allergens outensuring a cleaner, healthier environment for your family. See www.nudura.com.2.Low operating and maintenance expenses. The electric and natural gas bills combined are approximately $132 per month. Yes, you read it correctly and the home is nearly 5,500 sq. ft. with soaring ceilings in the impact areas and 10 ceilings everywhere else including the lower level walk out. Thats a tremendous amount of volume to condition, isnt it? It doesnt seem possible to do it for $132 per month. The utility bills are provided as proof.3.If you are looking for a dark, heavy mountain, rustic interior designed home this home isnt for you. This home has a more traditional flare. Its open, airy and bright with tons of natural light.Situated at the end of a private cul-de-sac and in a large cove, this magnificent waterfront home is a haven for gazing at a long Lake Keowee view from nearly every room in the home including the second bedroom en-suite on the main level. This home is an entertainers delight. The main level kitchen with its oversized island which measures over 5x5 provides enough work space to have multiple chefs in the kitchen. Some chefs comfortably working preparing the food andothers. Well you get my point. The lower level provides an additional entertaining area for your family and friends. A pub style bar with 6 bar stools and complete kitchen makes food prep a breeze. All this entertaining space does present a potential problem your overnight and evening party guests may stay longer than anticipated because they are having so much fun. The home offers abundant places to dine easily 24 people comfortably. The intimate dining room foryour smaller gatherings and for the larger parties, the breakfast nook, and the various outdoor spaces whether in the screened in porch, covered patio or deck. The party is over and the guests have retreated to their space on the lower level, its time to wind down. Do you find staring at the flickering flames of a fire enjoyable? Great! Youll be able to fall asleep and wake up to a two sided fireplace that the master suite and great room share.Other aspects of the home are:- 2 lower level en-suite bedrooms, one large enough to accommodate an entire family- Finished lower level room that could be an exercise/game/craft room, office or bed room- Oversized 3 car garage- Easy, flat stroll to a covered dock with liftIts a home and setting so comfortable, relaxing, quiet and calming youll never want to leave. Dont take my word for it, come and see for yourself!
Sale Info
Listing Date: 08-25-2020
Sold Date: 11-24-2020
Aprox Days on Market:
2 month(s), 29 day(s)
Listing Sold:
3 Year(s), 5 month(s), 1 day(s) ago
Asking Price: $1,497,474
Selling Price: $1,350,000
Price Difference:
Reduced By $147,474
How Sold: $
Association Fees / Info
Hoa Fees: 1600
Hoa Fee Includes: Pool, Recreation Facility, Security
Hoa: Yes
Community Amenities: Boat Ramp, Clubhouse, Common Area, Dock, Fitness Facilities, Gate Staffed, Gated Community, Golf Course, Patrolled, Pets Allowed, Pool, Sauna/Cabana, Storage, Tennis, Walking Trail, Water Access
Hoa Mandatory: 1
Bathroom Info
Halfbaths: 1
Num of Baths In Basement: 2
Full Baths Main Level: 2
Fullbaths: 4
Bedroom Info
Bedrooms In Basement: 3
Num Bedrooms On Main Level: 2
Bedrooms: Four
Building Info
Style: Craftsman, Traditional
Basement: Cooled, Daylight, Finished, Full, Heated, Inside Entrance, Walkout, Yes
Foundations: Basement, Radon Mitigation System
Age Range: 11-20 Years
Roof: Architectural Shingles
Num Stories: One
Year Built: 2009
Exterior Features
Exterior Features: Deck, Driveway - Concrete, Handicap Access, Insulated Windows, Patio, Porch-Front, Porch-Screened, Underground Irrigation
Exterior Finish: Stone, Stucco-Synthetic
Financial
How Sold: Conventional
Gas Co: Fort Hill
Sold Price: $1,350,000
Transfer Fee: Yes
Original Price: $1,497,474
Price Per Acre: $10,696
Garage / Parking
Storage Space: Basement, Garage
Garage Capacity: 3
Garage Type: Attached Garage
Garage Capacity Range: Three
Interior Features
Interior Features: Attic Stairs-Disappearing, Cathdrl/Raised Ceilings, Central Vacuum, Connection - Dishwasher, Connection - Ice Maker, Connection - Washer, Connection-Central Vacuum, Dryer Connection-Electric, Electric Garage Door, Fireplace, Fireplace - Double Sided, Fireplace-Gas Connection, Gas Logs, Jack and Jill Bath, Laundry Room Sink, Smoke Detector, Sump Pump, Walk-In Closet, Washer Connection, Wet Bar
Appliances: Cooktop - Smooth, Dishwasher, Disposal, Double Ovens, Dryer, Microwave - Built in, Refrigerator, Wall Oven, Washer, Water Heater - Gas
Floors: Carpet, Ceramic Tile, Hardwood
Lot Info
Lot: 22
Lot Description: Cul-de-sac, Trees - Hardwood, Trees - Mixed, Gentle Slope, Waterfront, Underground Utilities, Water Access, Water View, Wooded
Acres: 1.40
Acreage Range: 1-3.99
Marina Info
Dock Features: Covered, Existing Dock, Lift
Misc
Other Rooms Info
Beds: 4
Master Suite Features: Double Sink, Exterior Access, Fireplace, Full Bath, Master on Main Level, Shower - Separate, Tub - Jetted, Walk-In Closet
Property Info
Conditional Date: 2020-09-29T00:00:00
Inside Subdivision: 1
Type Listing: Exclusive Right
Room Info
Specialty Rooms: 2nd Kitchen, Bonus Room, Breakfast Area, Formal Dining Room, Laundry Room, Other - See Remarks, Recreation Room
Sale / Lease Info
Sold Date: 2020-11-24T00:00:00
Ratio Close Price By List Price: $0.90
Sale Rent: For Sale
Sold Type: Co-Op Sale
Sqft Info
Basement Unfinished Sq Ft: 680
Basement Finished Sq Ft: 2002
Sold Appr Above Grade Sqft: 2,749
Sold Approximate Sqft: 5,431
Sqft Range: 5000-5499
Sqft: 5,431
Tax Info
Tax Year: 2019
County Taxes: 5698.32
Tax Rate: 4%
Unit Info
Utilities / Hvac
Utilities On Site: Cable, Electric, Natural Gas, Public Water, Septic, Telephone, Underground Utilities
Electricity Co: Duke
Heating System: Heat Pump
Electricity: Electric company/co-op
Cool System: Heat Pump, More Than One Type, Multi-Zoned
Cable Co: UVerse ATT
High Speed Internet: Yes
Water Co: Six Mile
Water Sewer: Septic Tank
Waterfront / Water
Lake: Keowee
Lake Front: Yes
Lake Features: Boat Slip, Community Slip, Dock in Place with Lift, Dock-In-Place
Water: Public Water
Courtesy of Patti & Gary Cason Group of Keller Williams Seneca

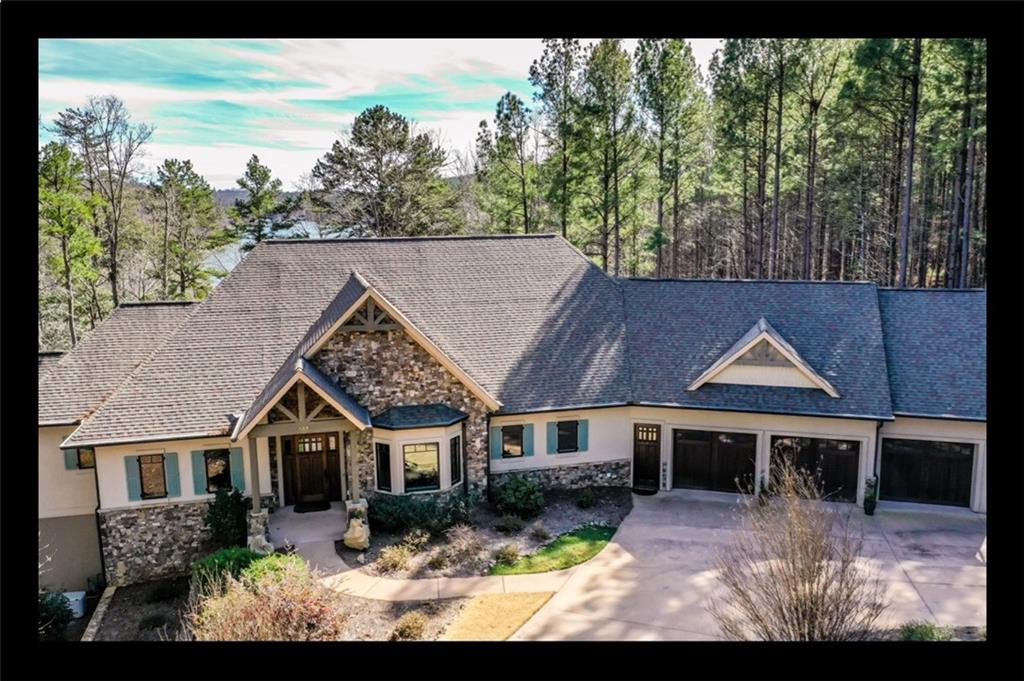
 MLS# 20226578
MLS# 20226578 