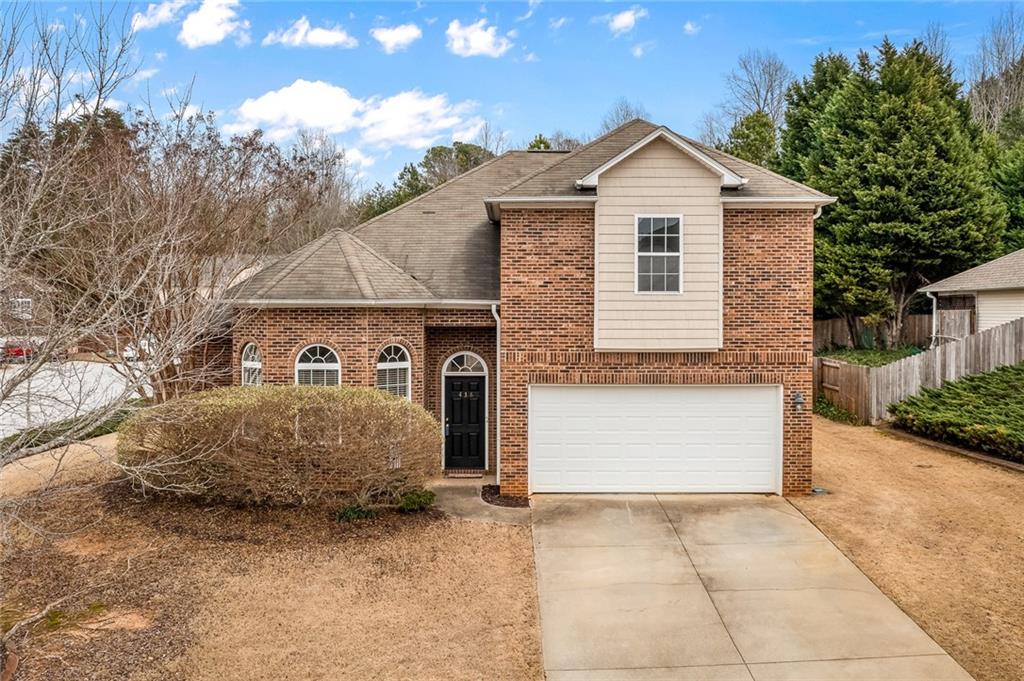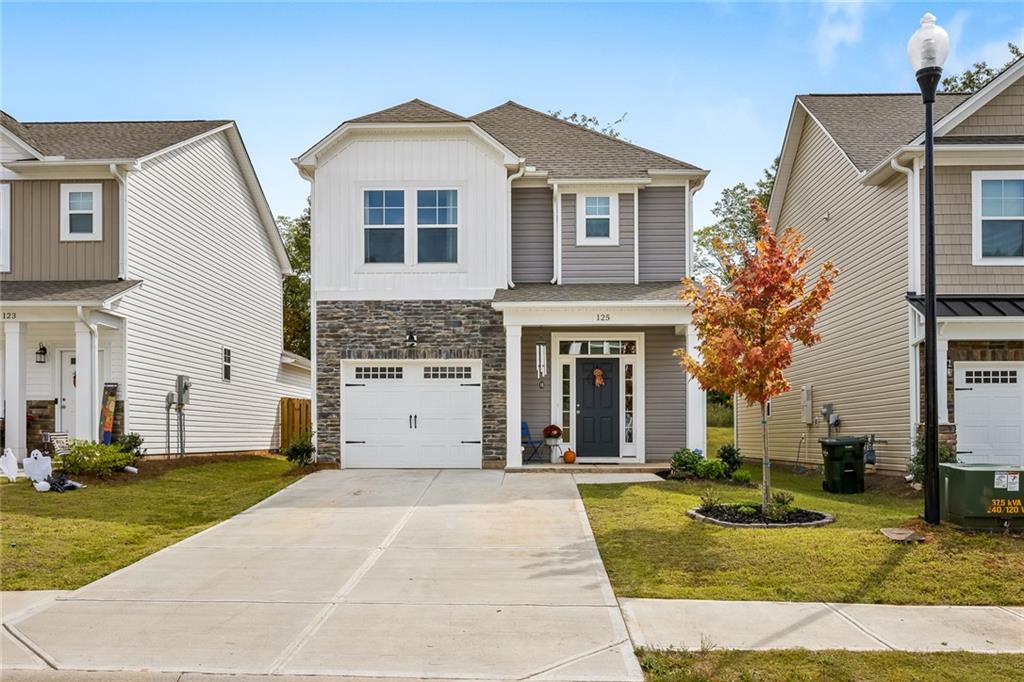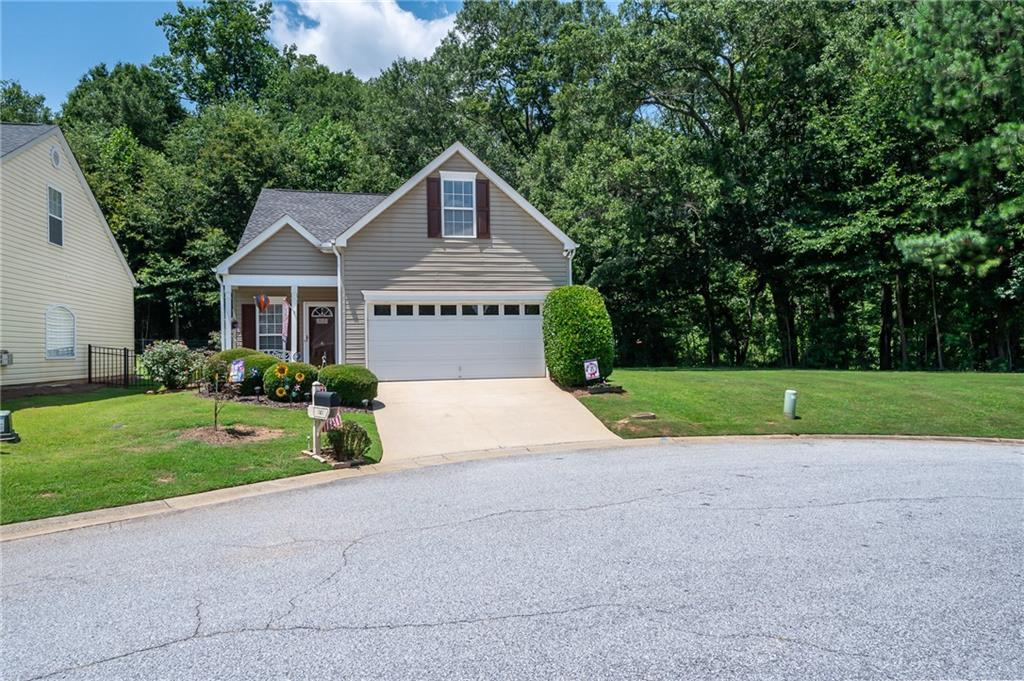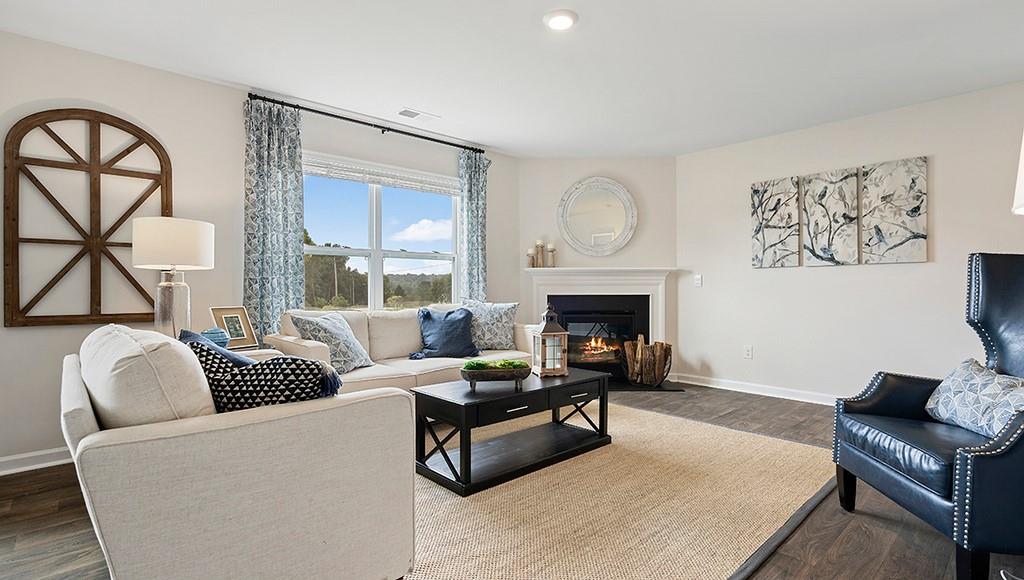132 Ledgewood Way, Easley, SC 29642
MLS# 20266487
Easley, SC 29642
- 3Beds
- 2Full Baths
- 1Half Baths
- 1,500SqFt
- 2006Year Built
- 0.03Acres
- MLS# 20266487
- Residential
- Single Family
- Sold
- Approx Time on Market1 month, 17 days
- Area104-Anderson County,sc
- CountyAnderson
- SubdivisionHickory Run
Overview
This charming 3 bedroom 2.5 bathroom home is ready for a new owner! Tucked away in a quiet cul-de-sac, this well maintained home is located in the sought after subdivision, The Meadows of Hickory Run. As you step through the front door, you are greeted by vaulted ceilings and an open floor plan that provides a great set up for entertaining with family and friends. The kitchen is perfect for the person who needs the space for meals while still feeling involved with family or guests. All kitchen appliances will remain with the home, making this space ideal to envision yourself cooking and spending time with friends or family. The first level master bedroom offers ample space for furnishing while feeling intimate at the same time. The attached full bath and walk in closet are ideal for any new homeowner providing their desired convenience and privacy. The main floor also offers a walk-in laundry room with the opportunity for the current washer and dryer available to convey with the home. Upstairs, the two additional bedrooms present an opportunity for a growing family, the desire for a home office, or space for overnight guests. The large bonus room allows you to get creative with the additional space. It can be used as an additional bedroom, a playroom for kids, or recreational space for entertaining. Adding to the appeal, this property is fenced in for the owner who has children or pets. For added convenience, lawn maintenance is included with the HOA dues, you can spend your free time enjoying your yard rather than worrying about the work associated with the lawn. If that wasnt enough, the current owner has a termite bond and home warranty already in place, giving peace of mind that your homes condition is protected. With all appliances conveying, including the washer and dryer, this home is the perfect fit for the owner looking to move in with no hassle or worry. Come take a look at it before you miss the opportunity to make this home yours!
Sale Info
Listing Date: 09-14-2023
Sold Date: 11-01-2023
Aprox Days on Market:
1 month(s), 17 day(s)
Listing Sold:
5 month(s), 26 day(s) ago
Asking Price: $285,000
Selling Price: $285,000
Price Difference:
Same as list price
How Sold: $
Association Fees / Info
Hoa Fees: 400
Hoa Fee Includes: Lawn Maintenance, Pool, Street Lights
Hoa: Yes
Hoa Mandatory: 1
Bathroom Info
Halfbaths: 1
Full Baths Main Level: 1
Fullbaths: 2
Bedroom Info
Num Bedrooms On Main Level: 1
Bedrooms: Three
Building Info
Style: Traditional
Basement: No/Not Applicable
Foundations: Slab
Age Range: 11-20 Years
Roof: Composition Shingles
Num Stories: Two
Year Built: 2006
Exterior Features
Exterior Features: Driveway - Concrete, Fenced Yard, Patio, Porch-Front, Porch-Screened, Some Storm Windows, Tilt-Out Windows
Exterior Finish: Vinyl Siding
Financial
How Sold: Conventional
Gas Co: Fort Hill
Sold Price: $285,000
Transfer Fee: No
Original Price: $285,000
Price Per Acre: $95,000
Garage / Parking
Storage Space: Garage
Garage Capacity: 2
Garage Type: Attached Garage
Garage Capacity Range: Two
Interior Features
Interior Features: Alarm System-Owned, Blinds, Cable TV Available, Ceiling Fan, Ceilings-Smooth, Central Vacuum, Connection - Dishwasher, Countertops-Laminate, Dryer Connection-Electric, Fireplace, Gas Logs, Smoke Detector, Tray Ceilings, Walk-In Closet, Walk-In Shower, Washer Connection
Appliances: Cooktop - Smooth, Dishwasher, Disposal, Dryer, Microwave - Built in, Range/Oven-Electric, Refrigerator, Washer, Water Heater - Gas
Floors: Carpet, Laminate, Vinyl
Lot Info
Lot Description: Cul-de-sac, Level, Underground Utilities
Acres: 0.03
Acreage Range: Under .25
Marina Info
Misc
Other Rooms Info
Beds: 3
Master Suite Features: Dressing Room, Full Bath, Master on Main Level, Shower - Separate, Tub - Separate, Walk-In Closet
Property Info
Conditional Date: 2023-09-17T00:00:00
Inside Subdivision: 1
Type Listing: Exclusive Right
Room Info
Specialty Rooms: Bonus Room, Laundry Room
Room Count: 8
Sale / Lease Info
Sold Date: 2023-11-01T00:00:00
Ratio Close Price By List Price: $1
Sale Rent: For Sale
Sold Type: Co-Op Sale
Sqft Info
Sold Approximate Sqft: 1,848
Sqft Range: 1500-1749
Sqft: 1,500
Tax Info
Tax Year: 2022
County Taxes: 1050.99
Tax Rate: 4%
Unit Info
Utilities / Hvac
Utilities On Site: Cable, Electric, Natural Gas, Public Sewer, Public Water, Underground Utilities
Electricity Co: Blue Ridge
Heating System: Central Gas, Forced Air
Electricity: Electric company/co-op
Cool System: Central Electric, Central Forced
Cable Co: Charter
High Speed Internet: ,No,
Water Co: Powdersville
Water Sewer: Public Sewer
Waterfront / Water
Lake Front: No
Lake Features: Not Applicable
Water: Public Water
Courtesy of Olivia Wright of Keller Williams Easley/powd

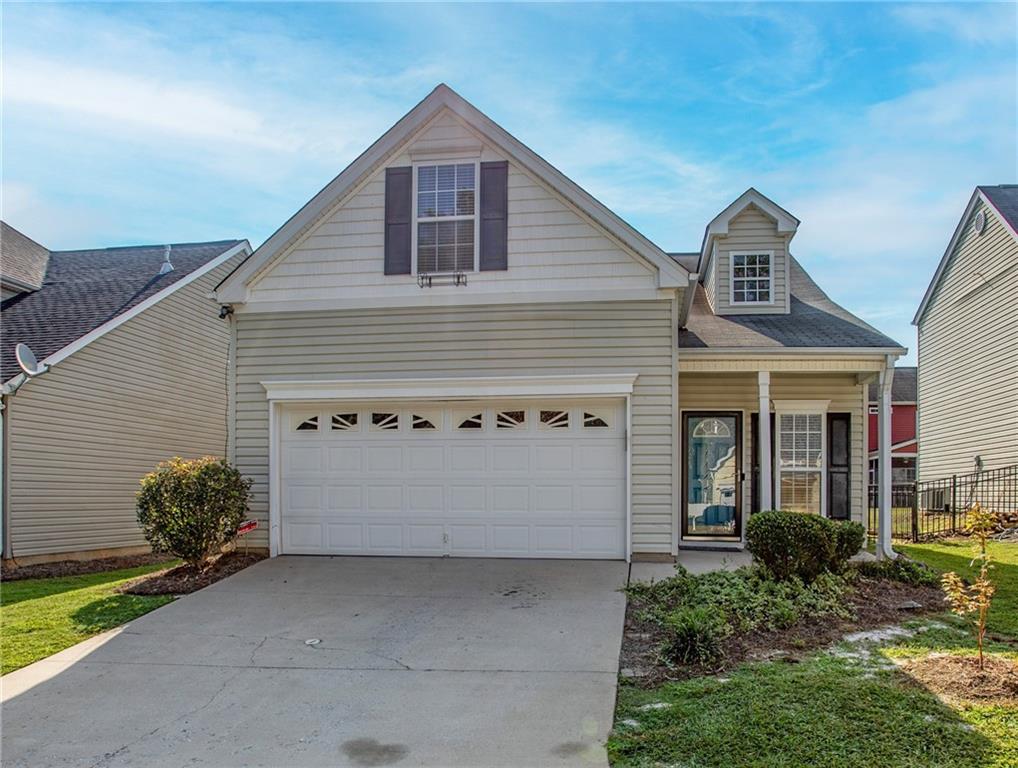
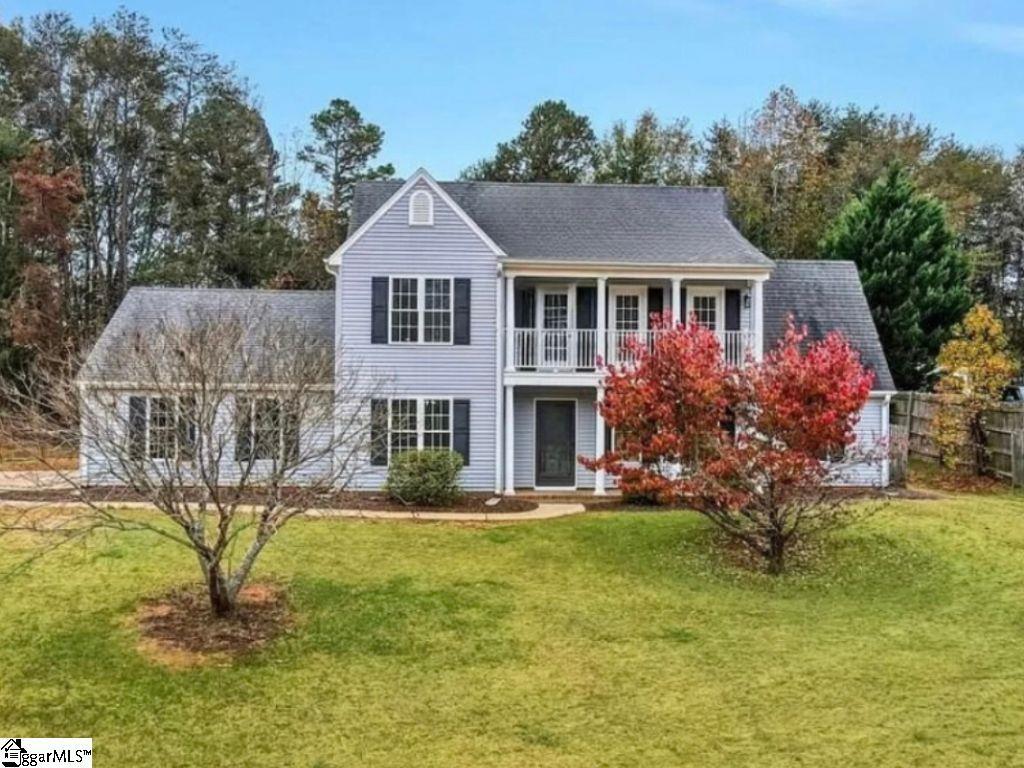
 MLS# 20271299
MLS# 20271299 