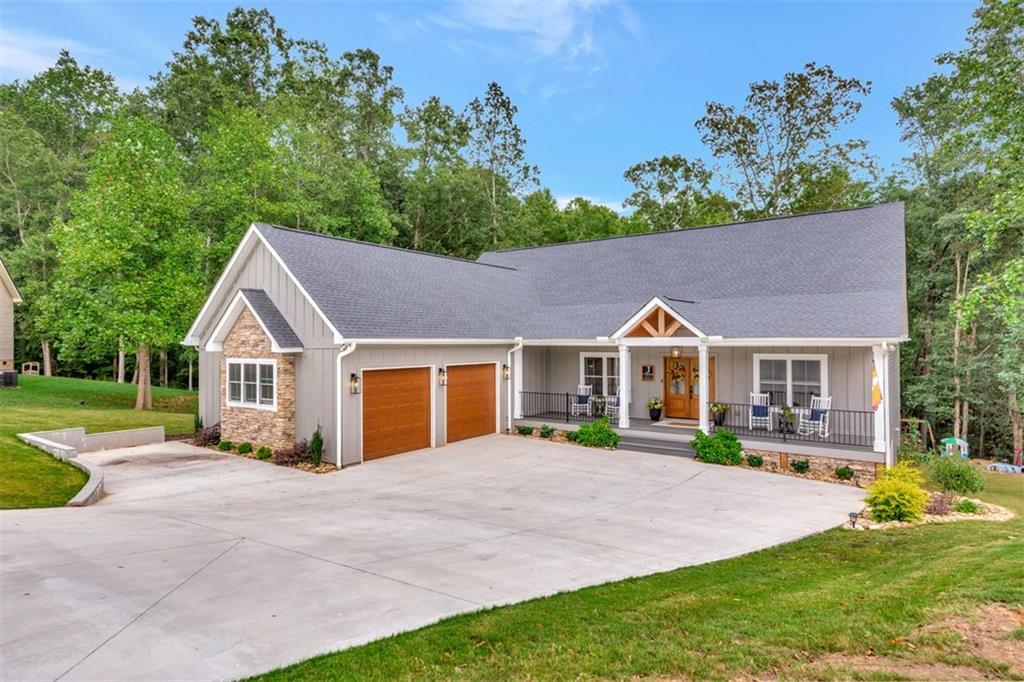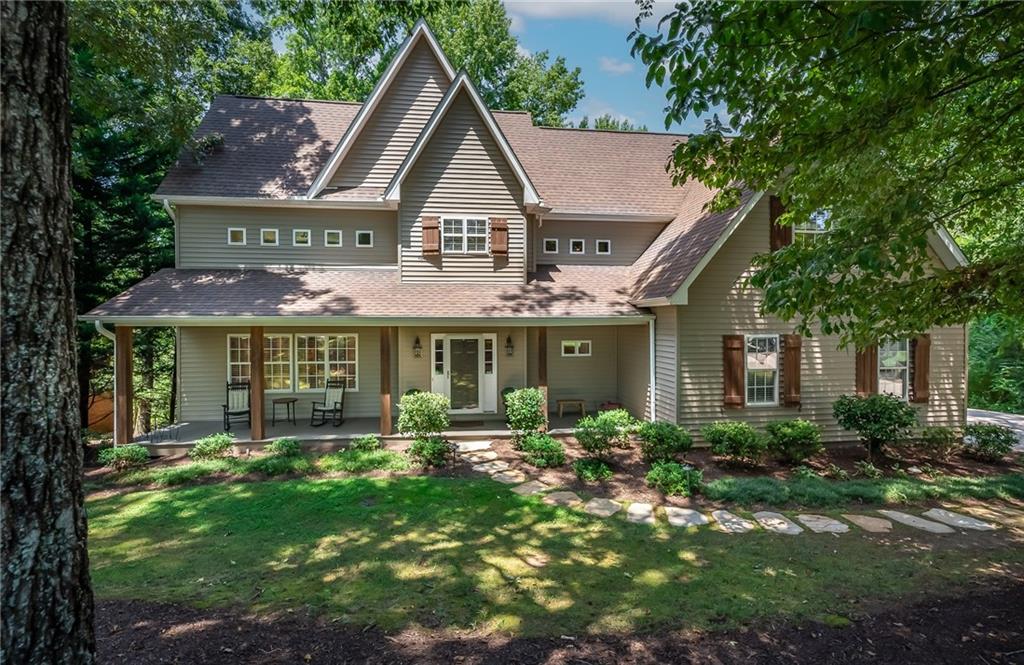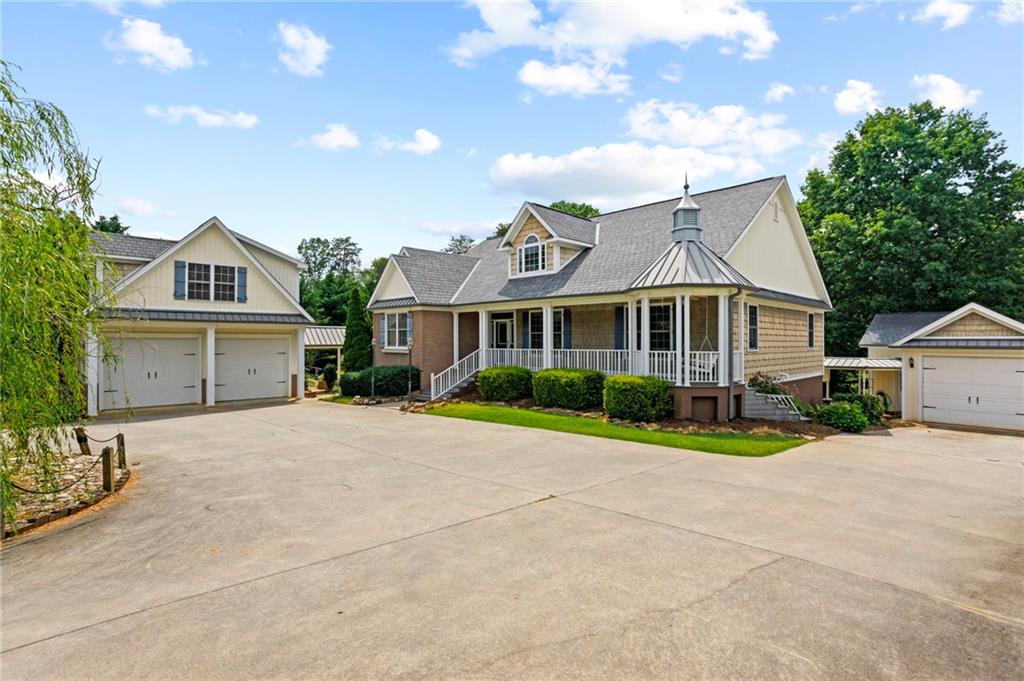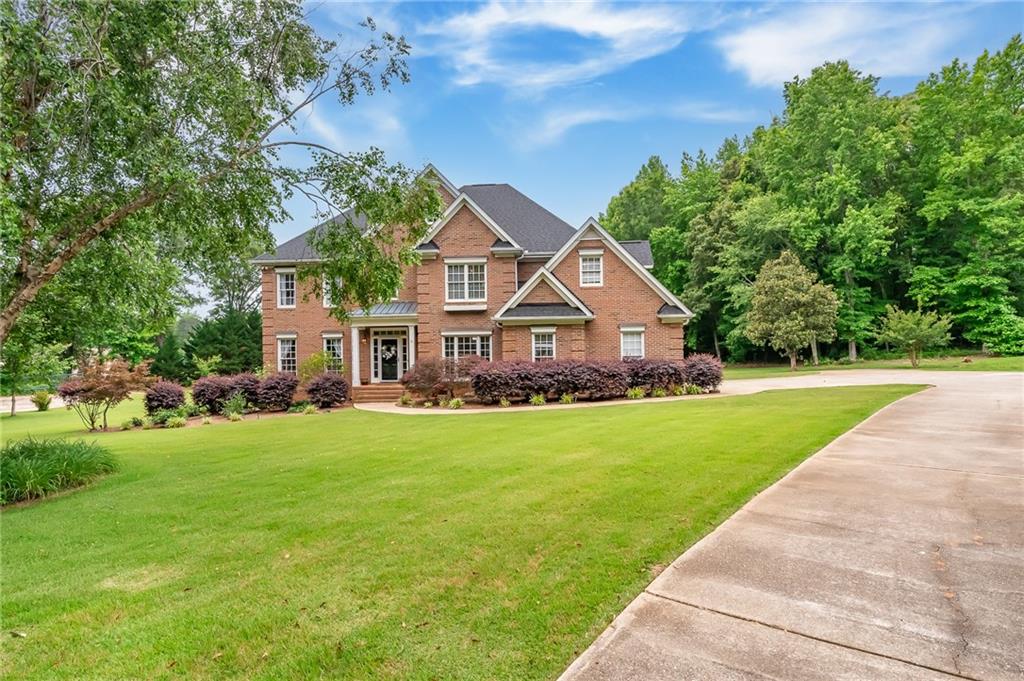1318 Earls Bridge Road, Easley, SC 29640
MLS# 20254178
Easley, SC 29640
- 3Beds
- 2Full Baths
- N/AHalf Baths
- 2,000SqFt
- 1993Year Built
- 20.60Acres
- MLS# 20254178
- Residential
- Single Family
- Sold
- Approx Time on Market7 months, 10 days
- Area303-Pickens County,sc
- CountyPickens
- SubdivisionN/A
Overview
3 BR, 2 FULL BA. PLUS DEN. 2070 SQFT. BUILT 1993. INCREDIBLE PRIVACY. WOOD STOVE. LARGE BACK PATIO AND DECK w/HOT TUB. 2 CAR GARAGE & 720 SQFT WORK SHOP. Foothills living in the Carolina countryside is waiting for you! Custom Built in 1992, this Easley home is tucked away in a tranquil clearing at the end of a long drive, hidden away from the road, the epitome of privacy is evident in this home. Elements of high quality southern style in this classic ranch style home. A rustic, wood burning stove, a spacious kitchen with generous cabinet and countertop space and gas range. A huge great room with floor to ceiling built-ins. The master is large with French doors that open to the hot tub, youll also enjoy the Master bathroom and Large walk-in shower. This home offers many options to let your imagination run free in this space. Theres so much to love here! In this home, youre only 15 minutes away from bustling downtown Easley, SC and only 30 Minutes to Greenville, SC. Spend your time in some of South Carolinas beautiful places at nearby Lake Keowee, or take a day trip to Greenville, enjoying the local food and fare. With Lake Keowee just a few minutes away you can enjoy lake life with your boat, kayaks and fishing. And when youre ready to hit the open road, youre only 25 minutes from Interstate 85. It can all be yours in this home! Call to schedule your showing today!
Sale Info
Listing Date: 08-11-2022
Sold Date: 03-22-2023
Aprox Days on Market:
7 month(s), 10 day(s)
Listing Sold:
1 Year(s), 1 month(s), 3 day(s) ago
Asking Price: $675,000
Selling Price: $640,000
Price Difference:
Reduced By $35,000
How Sold: $
Association Fees / Info
Hoa Fee Includes: Not Applicable
Hoa: No
Bathroom Info
Full Baths Main Level: 2
Fullbaths: 2
Bedroom Info
Num Bedrooms On Main Level: 3
Bedrooms: Three
Building Info
Style: Ranch
Basement: No/Not Applicable
Foundations: Slab
Age Range: 21-30 Years
Roof: Architectural Shingles
Num Stories: One
Year Built: 1993
Exterior Features
Exterior Features: Bay Window, Deck, Driveway - Concrete, Hot Tub/Spa, Landscape Lighting, Patio
Exterior Finish: Wood
Financial
How Sold: Conventional
Sold Price: $640,000
Transfer Fee: No
Original Price: $700,000
Sellerpaidclosingcosts: 0.00
Price Per Acre: $32,766
Garage / Parking
Storage Space: Garage
Garage Capacity: 2
Garage Type: Attached Garage
Garage Capacity Range: Two
Interior Features
Interior Features: Alarm System-Owned, Built-In Bookcases, Cable TV Available, Ceiling Fan, Connection - Dishwasher, Countertops-Granite, Dryer Connection-Electric, Laundry Room Sink, Surround Sound Wiring
Appliances: Dishwasher, Disposal, Range/Oven-Gas, Refrigerator
Floors: Carpet, Ceramic Tile
Lot Info
Lot Description: Creek, Trees - Hardwood, Trees - Mixed, Gentle Slope, Pond, Shade Trees, Wooded
Acres: 20.60
Acreage Range: Over 10
Marina Info
Misc
Other Rooms Info
Beds: 3
Master Suite Features: Exterior Access, Full Bath, Shower Only
Property Info
Type Listing: Exclusive Right
Room Info
Specialty Rooms: Laundry Room, Sun Room, Workshop
Room Count: 8
Sale / Lease Info
Sold Date: 2023-03-22T00:00:00
Ratio Close Price By List Price: $0.95
Sale Rent: For Sale
Sold Type: Co-Op Sale
Sqft Info
Sold Appr Above Grade Sqft: 1,948
Sold Approximate Sqft: 1,948
Sqft Range: 2000-2249
Sqft: 2,000
Tax Info
Tax Rate: 4%
Unit Info
Utilities / Hvac
Utilities On Site: Cable, Electric, Propane Gas, Public Water, Septic
Heating System: Central Electric
Electricity: Electric company/co-op
Cool System: Central Electric
High Speed Internet: Yes
Water Sewer: Septic Tank
Waterfront / Water
Lake Front: No
Lake Features: Not Applicable
Water: Public Water
Courtesy of Todd Ford of Keller Williams Drive

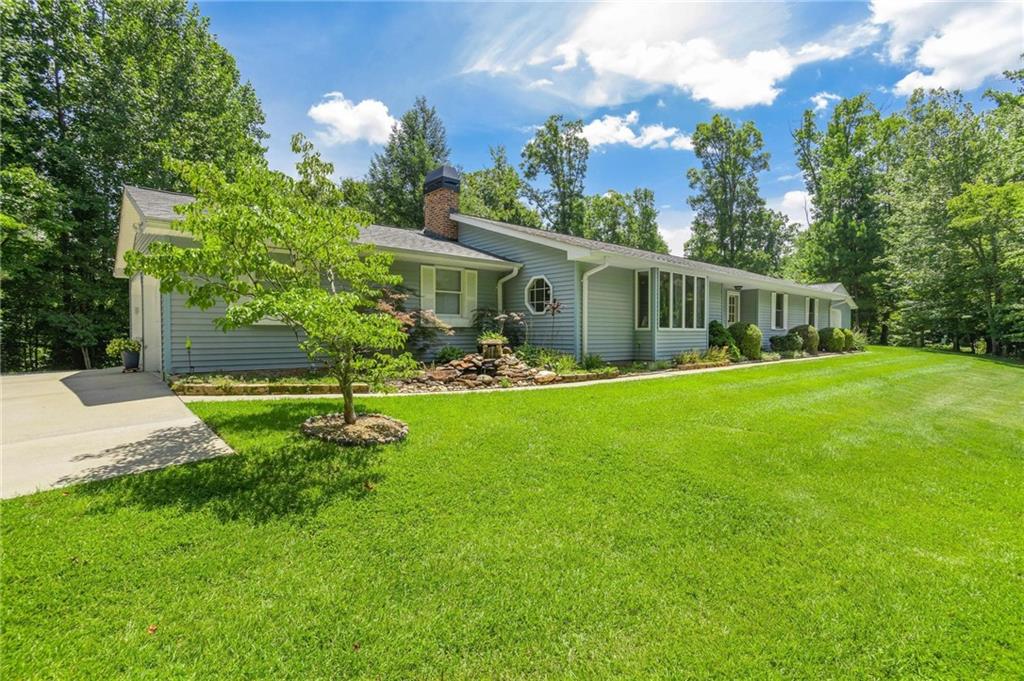
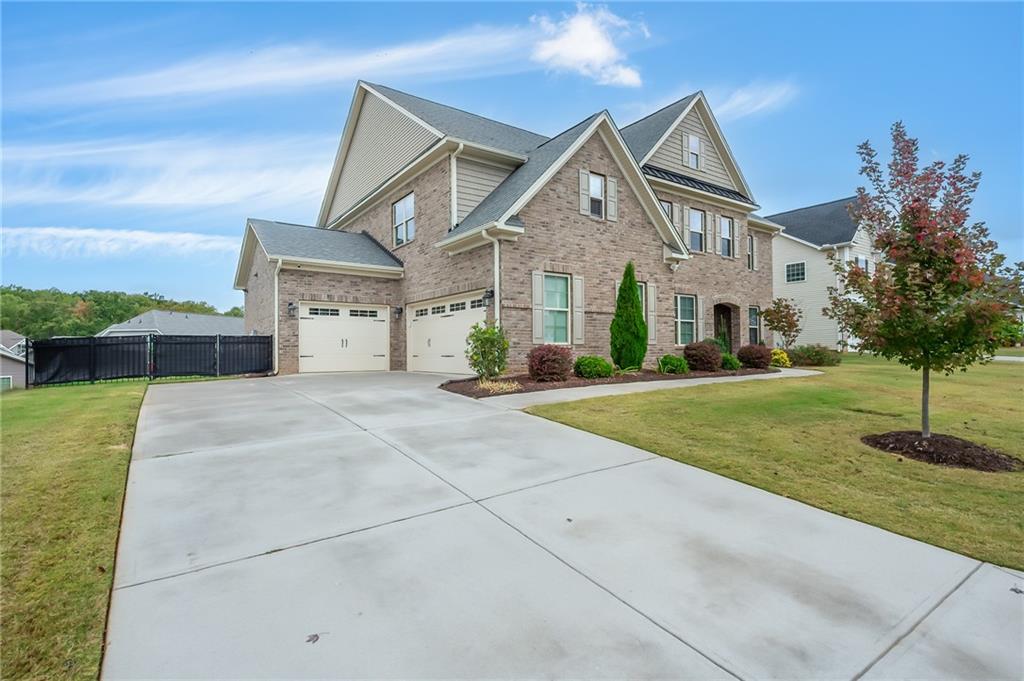
 MLS# 20270895
MLS# 20270895 