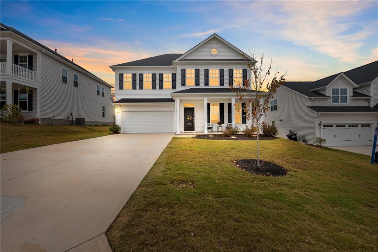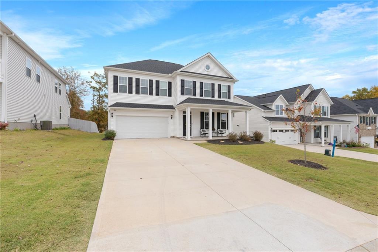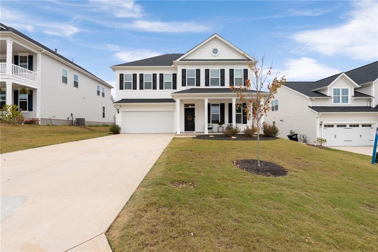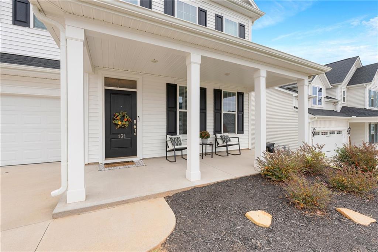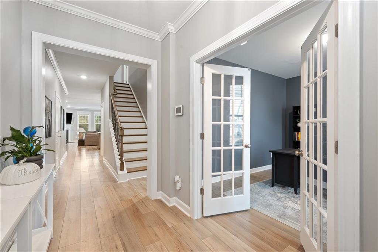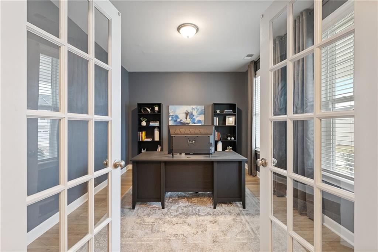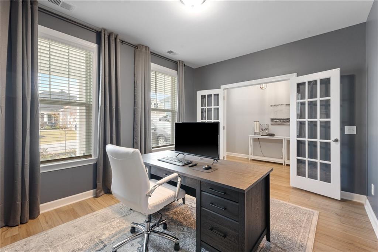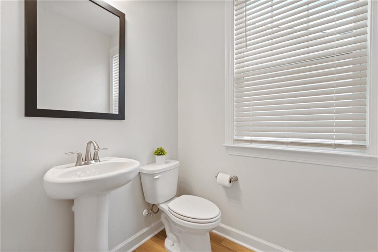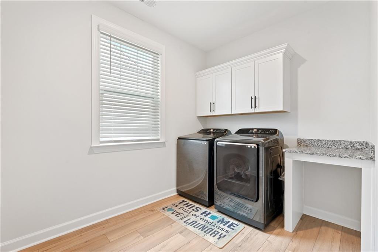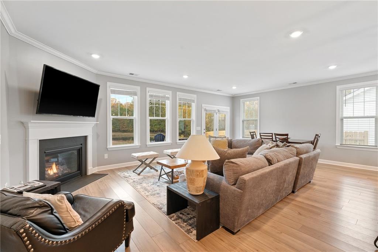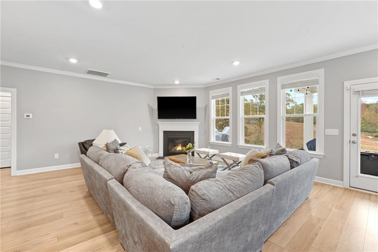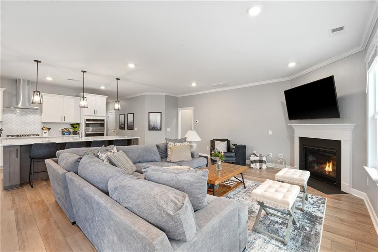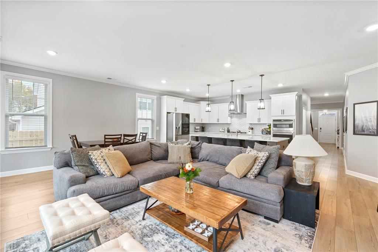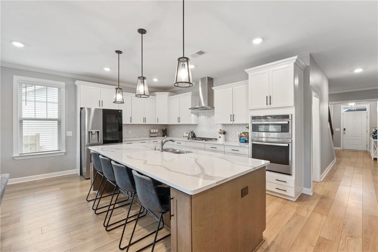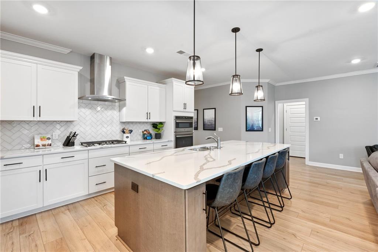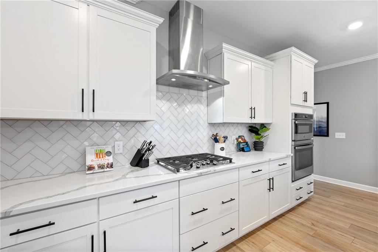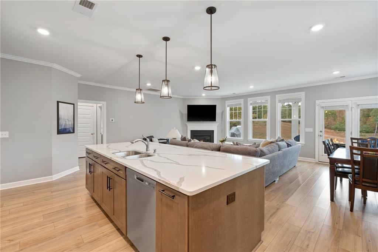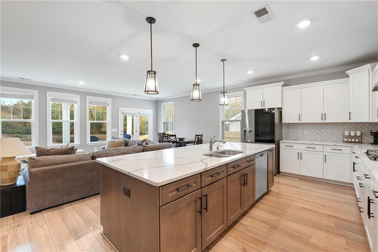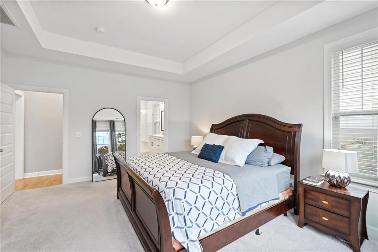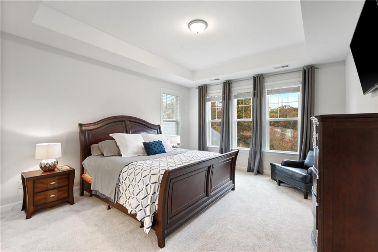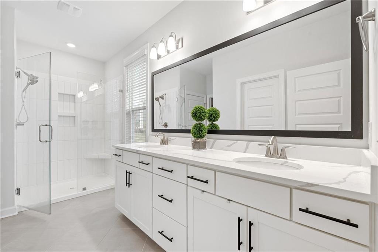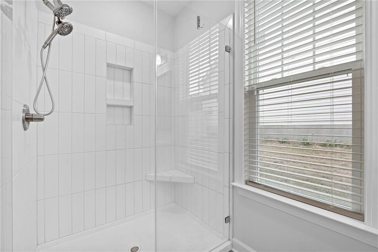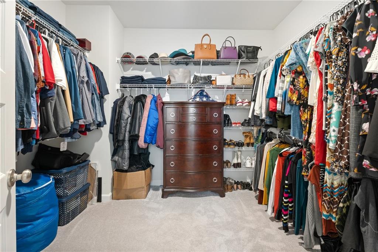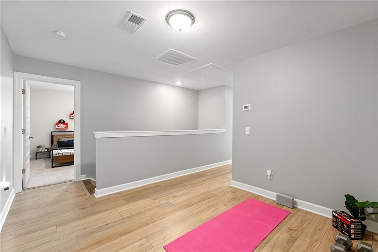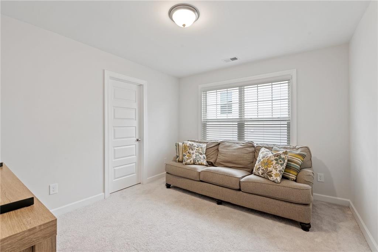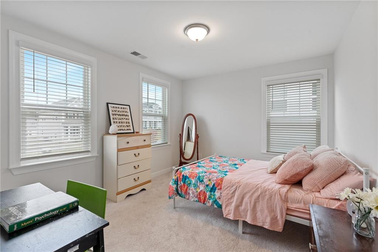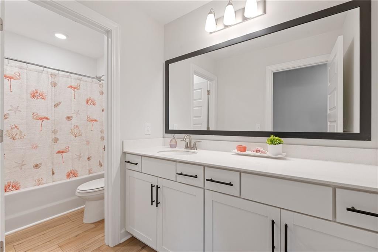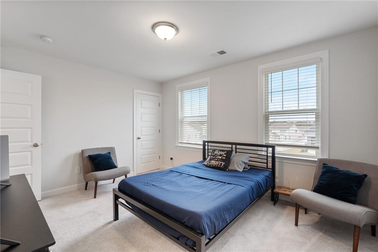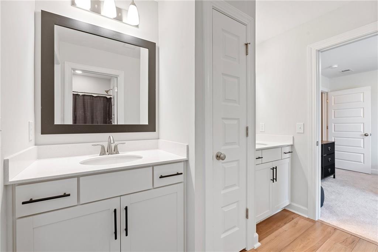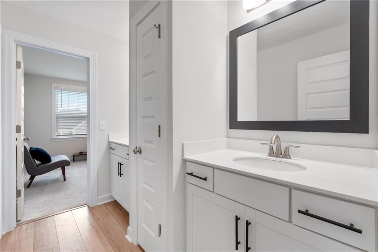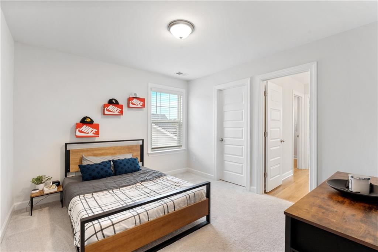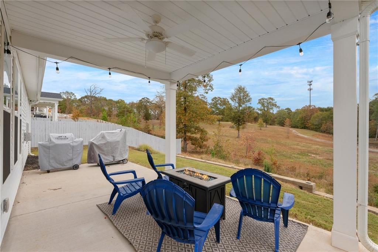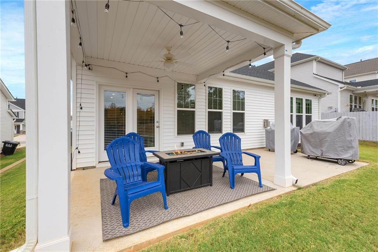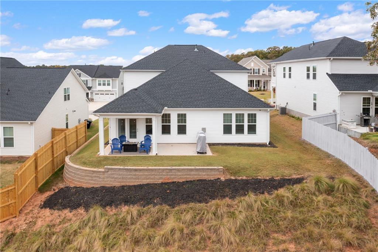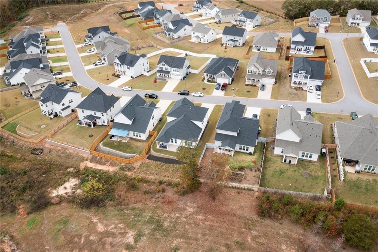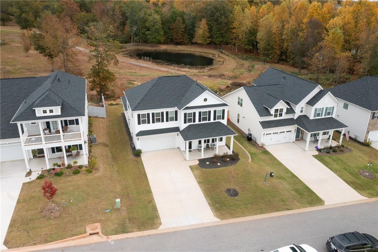131 Sevan Lane, Easley, SC 29642
MLS# 20268311
Easley, SC 29642
- 5Beds
- 3Full Baths
- 1Half Baths
- 2,905SqFt
- 2021Year Built
- 0.18Acres
- MLS# 20268311
- Residential
- Single Family
- Pending
- Approx Time on Market5 months, 25 days
- Area104-Anderson County,sc
- CountyAnderson
- SubdivisionYorkshire Farms
Overview
Welcome to your dream home located between Powdersville and Easley, SC, offering the perfect blend of modern elegance and convenience. This remarkable single-family home boasts 5 bedrooms, 3.5 bathrooms, and a host of impressive features that make it a truly special place to call home.Convenience meets comfort with this property's ideal location. Situated between Powdersville and Easley, you'll enjoy quick access to all amenities and major highways, ensuring that your daily commute and shopping needs are effortlessly met. With less than a 15-minute drive to Easley and under 20 minutes to downtown Greenville, this home is perfectly positioned for those who seek the best of both worlds. Step inside and discover the main floor, which features a spacious primary bedroom and a huge en-suite bathroom that exudes luxury and relaxation. In addition, you'll find an oversized laundry/mud room and a convenient powder room nearby. The well-appointed kitchen is a chef's delight, offering ample space, sleek white cabinets, and bright quartz countertops. Whether you're cooking for your family or entertaining guests, this kitchen is a true centerpiece. Head upstairs to find four more generously-sized bedrooms, each equipped with their own walk-in closet. With two additional full baths on this level, mornings will be a breeze for all family members. A loft area adds versatility to the upper floor, perfect for creating a playroom, office, or lounge. Need storage space? You'll love the walk-in, floored attic storage that this home offers. This home is a gem, as it was constructed in 2021 and has been meticulously maintained. You can move in with confidence, knowing that it feels just like new. Located near the rear of the subdivision, this property offers a serene and peaceful setting. The backyard backs up to a private pond owned by another landowner, providing an enchanting backdrop. Your outdoor space will feel like a secluded haven, ideal for relaxation and entertaining. Don't miss the opportunity to make this exquisite property your new home. The current owners are reluctantly selling due to a work relocation, offering you the chance to step into their meticulously cared-for and recently built home. Experience comfort, convenience, and a tranquil retreat in one stunning package. Contact us today to arrange a viewing and discover the charm of this Easley, SC masterpiece. ***Note: Seller is willing to contribute up to $9,380 towards Buyer's closing costs.***
Association Fees / Info
Hoa Fees: 450
Hoa Fee Includes: Street Lights
Hoa: Yes
Hoa Mandatory: 1
Bathroom Info
Halfbaths: 1
Full Baths Main Level: 1
Fullbaths: 3
Bedroom Info
Num Bedrooms On Main Level: 1
Bedrooms: Five
Building Info
Style: Traditional
Basement: No/Not Applicable
Builder: Mungo Homes
Foundations: Slab
Age Range: 1-5 Years
Roof: Architectural Shingles
Num Stories: Two
Year Built: 2021
Exterior Features
Exterior Features: Driveway - Concrete, Insulated Windows, Patio, Porch-Front, Tilt-Out Windows, Vinyl Windows
Exterior Finish: Vinyl Siding
Financial
Gas Co: Fort Mill
Transfer Fee: Yes
Original Price: $500,000
Price Per Acre: $26,055
Garage / Parking
Storage Space: Floored Attic, Garage
Garage Capacity: 2
Garage Type: Attached Garage
Garage Capacity Range: Two
Interior Features
Interior Features: Attic Stairs-Disappearing, Cable TV Available, Ceiling Fan, Ceilings-Smooth, Countertops-Quartz, Electric Garage Door, Fireplace, Jack and Jill Bath, Smoke Detector, Walk-In Closet
Appliances: Cooktop - Gas, Dishwasher, Disposal, Microwave - Built in, Wall Oven, Water Heater - Gas, Water Heater - Tankless
Floors: Ceramic Tile, Laminate
Lot Info
Lot Description: Level, Underground Utilities
Acres: 0.18
Acreage Range: Under .25
Marina Info
Misc
Usda: Yes
Other Rooms Info
Beds: 5
Master Suite Features: Double Sink, Full Bath, Master on Main Level, Shower Only, Walk-In Closet
Property Info
Inside Subdivision: 1
Type Listing: Exclusive Right
Room Info
Specialty Rooms: Laundry Room, Loft, Office/Study, Other - See Remarks
Room Count: 11
Sale / Lease Info
Sale Rent: For Sale
Sqft Info
Sqft Range: 2750-2999
Sqft: 2,905
Tax Info
Unit Info
Utilities / Hvac
Utilities On Site: Electric, Natural Gas, Public Sewer, Public Water, Underground Utilities
Electricity Co: Duke
Heating System: Central Gas
Electricity: Electric company/co-op
Cool System: Central Electric, Central Forced
High Speed Internet: ,No,
Water Co: Powdersville
Water Sewer: Public Sewer
Waterfront / Water
Lake Front: No
Water: Public Water
Courtesy of Leslie Bell of Weichert Realtors - Shaun & Shari Group

