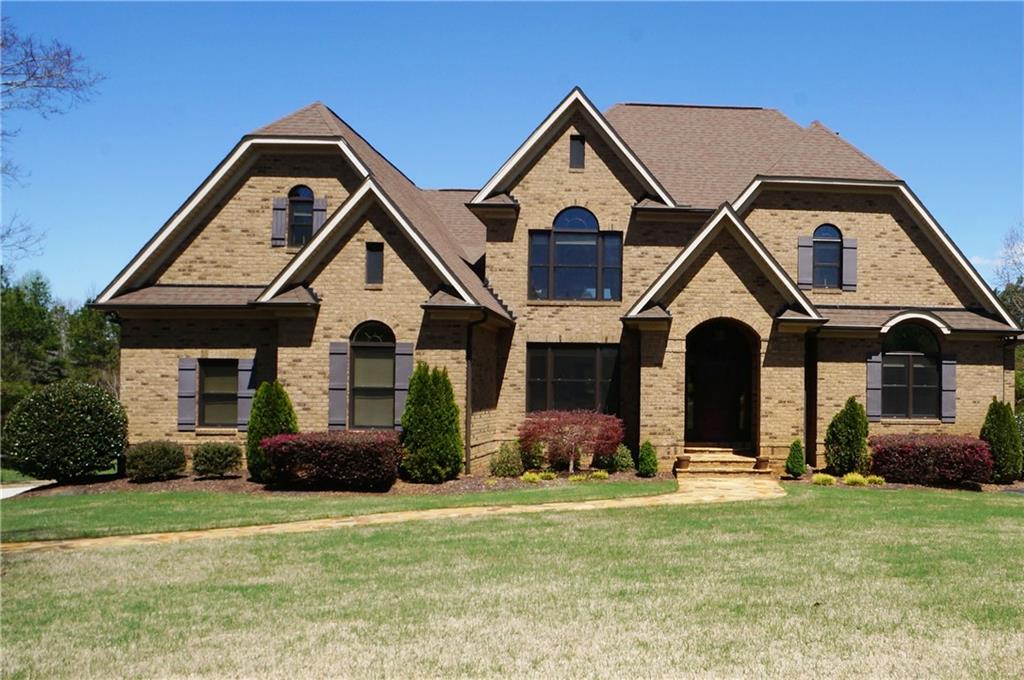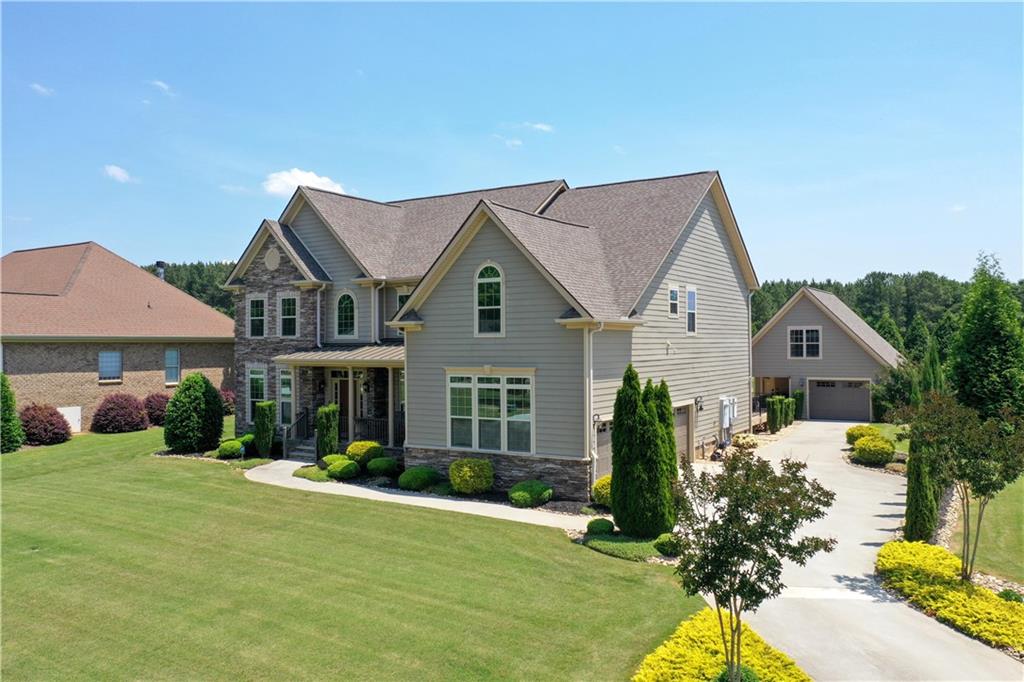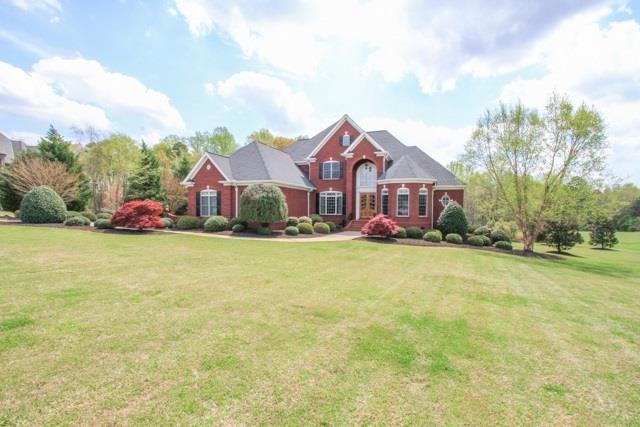131 Croxton Road, Williamston, SC 29697
MLS# 20237829
Williamston, SC 29697
- 4Beds
- 4Full Baths
- N/AHalf Baths
- 5,012SqFt
- 2012Year Built
- 12.26Acres
- MLS# 20237829
- Residential
- Single Family
- Sold
- Approx Time on Market1 month, 11 days
- Area103-Anderson County,sc
- CountyAnderson
- SubdivisionN/A
Overview
This 2012 custom-built two-story brick home, located on 12 acres with a 2-acres spring fed stocked pond, is ideal for those wishing to have the ideal serene country getaway and modern lifestyle. This spacious home has 4 bedrooms, 4 baths, a bonus room, and a full-sized finished basement. The kitchen features a gas stove with vent hood, wood cabinets, granite countertops, tile backsplash, stainless steel appliances and portable island. The two wood-burning fireplaces, located in the family and dining/keeping rooms, offer warmth and coziness during the cold winter months. A full-home generator and 250-gallon buried propane tank provides the security in knowing everything continues as normal should electrical service be interrupted. Wood floors are throughout the home except for tiled bathrooms and the kitchen. In addition to the owners suite are three ensuite guest rooms; one on each floor. The large bonus room on the second floor could serve as a media or game room. The family room is accented with a beautiful stone fireplace and flanked by built-in bookcases and a 2nd story catwalk. From the family room, through the French doors, is a screened porch with Trex decking and a beautiful wood plank cathedral ceiling with a fan. The owners suite has a tray ceiling with ambient rope lighting and a ceiling fan. The bathroom features dual sinks, a large storage cabinet, a soaking tub with jets, a large shower and two separate custom walk-in closets. The finished basement has French doors which leads to a massive outdoor stoned sitting area. There is an additional basement room that is stubbed for a second laundry area and kitchen. The property includes a large doghouse with fencing, a barn with a large loft, an area for one or two stalls, workbench with shelves and a covered concrete patio in the back to store equipment. The outdoor irrigation is supplied by the 2+ acre pond. There is a large pumphouse for the house and irrigation water system. There is a security gate with a code-box at the entry. If you are considering a quieter and open-air lifestyle with an abundance of nature, this home can be your own personal retreat center. This is a home that can Make Your Lifestyle Dreams Come True!
Sale Info
Listing Date: 04-01-2021
Sold Date: 05-13-2021
Aprox Days on Market:
1 month(s), 11 day(s)
Listing Sold:
2 Year(s), 11 month(s), 23 day(s) ago
Asking Price: $775,000
Selling Price: $785,000
Price Difference:
Increase $10,000
How Sold: $
Association Fees / Info
Hoa: No
Bathroom Info
Num of Baths In Basement: 1
Full Baths Main Level: 2
Fullbaths: 4
Bedroom Info
Bedrooms In Basement: 1
Num Bedrooms On Main Level: 2
Bedrooms: Four
Building Info
Style: Traditional
Basement: Ceilings - Smooth, Cooled, Daylight, Finished, Full, Heated, Inside Entrance, Walkout, Workshop, Yes
Foundations: Basement
Age Range: 6-10 Years
Roof: Architectural Shingles
Num Stories: Two
Year Built: 2012
Exterior Features
Exterior Features: Barn, Deck, Driveway - Asphalt, Driveway - Circular, Driveway - Concrete, Fenced Yard, Patio
Exterior Finish: Brick
Financial
How Sold: Conventional
Sold Price: $785,000
Transfer Fee: No
Original Price: $775,000
Sellerpaidclosingcosts: no
Price Per Acre: $63,213
Garage / Parking
Storage Space: Barn, Basement, Boat Storage, Floored Attic, Other - See Remarks
Garage Capacity: 2
Garage Type: Attached Garage
Garage Capacity Range: Two
Interior Features
Interior Features: Alarm System-Owned, Built-In Bookcases, Cathdrl/Raised Ceilings, Ceiling Fan, Ceilings-Smooth, Connection - Dishwasher, Connection - Washer, Countertops-Granite, Electric Garage Door, Fireplace - Multiple, French Doors, Smoke Detector, Tray Ceilings, Walk-In Closet, Walk-In Shower
Appliances: Dishwasher, Dryer, Range/Oven-Gas, Refrigerator, Washer, Water Heater - Gas
Floors: Concrete, Hardwood, Tile
Lot Info
Lot Description: Pond, Wooded
Acres: 12.26
Acreage Range: Over 10
Marina Info
Misc
Horses Allowed: Yes
Other Rooms Info
Beds: 4
Master Suite Features: Double Sink, Full Bath, Master - Multiple, Master on Main Level, Master on Second Level, Shower - Separate, Tub - Separate, Walk-In Closet
Property Info
Type Listing: Exclusive Right
Room Info
Specialty Rooms: Bonus Room, Formal Dining Room, Keeping Room, Laundry Room, Office/Study, Recreation Room, Workshop
Sale / Lease Info
Sold Date: 2021-05-13T00:00:00
Ratio Close Price By List Price: $1.01
Sale Rent: For Sale
Sold Type: Co-Op Sale
Sqft Info
Basement Finished Sq Ft: 1941
Sold Appr Above Grade Sqft: 3,072
Sold Approximate Sqft: 5,013
Sqft Range: 5000-5499
Sqft: 5,012
Tax Info
Tax Year: 2019
County Taxes: 2273
Tax Rate: 4%
Unit Info
Utilities / Hvac
Utilities On Site: Propane Gas, Septic, Well Water, Well-Private
Heating System: Central Electric
Electricity: Electric company/co-op
Cool System: Central Electric
High Speed Internet: ,No,
Water Sewer: Septic Tank
Waterfront / Water
Lake Front: No
Water: Water Well
Courtesy of Donald Wiggins of Blackstream International Re



 MLS# 20240229
MLS# 20240229 










