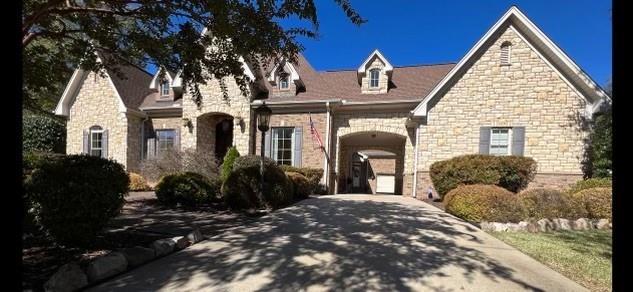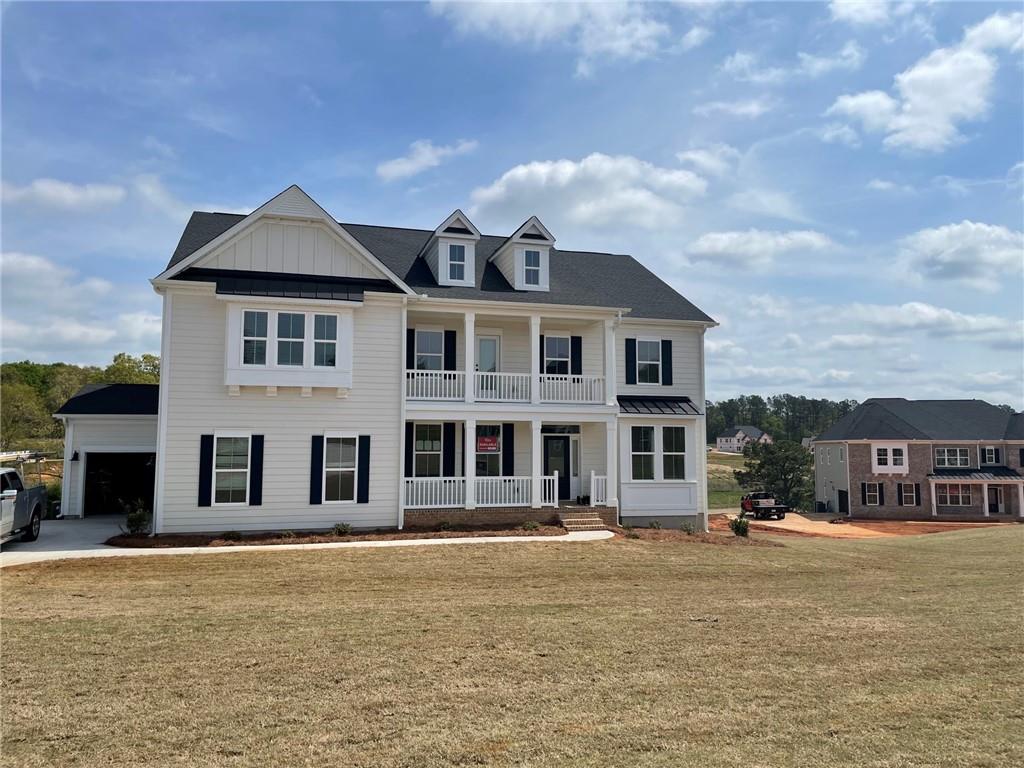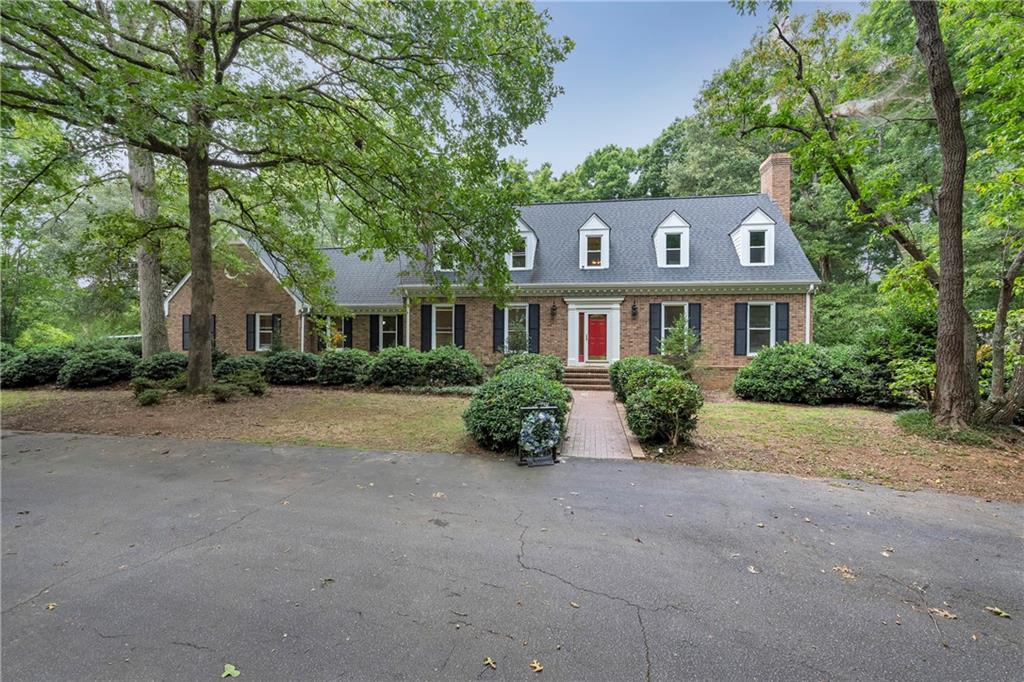130 Steeplechase, Belton, SC 29627
MLS# 20268102
Belton, SC 29627
- 4Beds
- 3Full Baths
- 1Half Baths
- 3,412SqFt
- 2012Year Built
- 1.87Acres
- MLS# 20268102
- Residential
- Single Family
- Sold
- Approx Time on Market1 month, 4 days
- Area109-Anderson County,sc
- CountyAnderson
- SubdivisionHorseshoe Bend
Overview
PRIME location, large lot, and stunning QUALITY-BUILT French Country style home! This ELEGANT home offers 4 bedrooms,3.5 baths with 3 of the bedrooms on the MAIN level. The primary bedroom features an amazing spa-like bathroom and an enormous walk-in-closet, private water closet, knee area, and an oversized walk-in-shower w/seat. There is also access to the relaxing screened porch from the primary suite. The screened porch has a gas burning fireplace and stained wood ceiling and enjoys such a peaceful view overlooking the back landscaped lawn. The other two bedrooms share a Jack & Jill bathroom, each having its own vanity. The Office/Study is stunning with a wall filled with custom shelving. The DREAM kitchen offers stainless appliances, beautiful stone arching housing a gas cooktop with a pot filler faucet, a massive island with a veggie sink, tons and tons of EZ close drawers for storage, granite countertops, walk-in Pantry, hidden trash can slide-out, desk area, and extensive food prep space. There is a Butler's pantry/wet bar with a wine cooler between the kitchen and formal dining. There is a beautiful formal dining room for those special occasions and a breakfast area for the day-to-day. The Powder room is just off the kitchen at the side entrance. The great room is OPEN living with a massive stone fireplace wall. Gas logs. Numerous Built-ins. Access to screened porch and composite deck. There is a back staircase to the upper level where you will find a bedroom, (w/new LV flooring, almost-new full bathroom and a huge closet with multi-purpose potential. Would work well as a GLAM spa, hobby space, sewing center, music corner, kid's play station, or an exercise gym in addition to use as a closet. No corners were cut on this home nor grounds. It's DREAM QUALITY throughout. Extensive moldings. True hardwood flooring. Ceramic tiles. Wainscoting. Bead board. Attic storage. Soaring ceilings. Tray ceilings. Custom archways. 2 gas-burning fireplaces. Each bedroom has its own walk-in-closet. Natural light. Architectural detail. Basically ONE-level living. Laundry room w/pet bathing/mud sink and loads of storage cabinets. 2"" blinds. Plantation blinds. Sheer shades. Recessed lighting. Security system. Mud sink in garage. From the impressive entrance featuring massive wooden double doors and every step thereafter, this home is over the top elegant, yet so practical in its space and functions. Lovely home for entertaining, both inside and outside. The exterior is low maintenance brick/stone with architectural shingles. 3-car garage space. Circular driveway passes under a breezeway. The professionally manicured landscape, being a 1.87 acre lot provides a sense of privacy when relaxing or entertaining outdoors. Black iron fencing. Concrete paver walkway to a covered firepit for your enjoyment. There is an outbuilding with a lean to and a great raised gardening area. Storage room attached to home. Shade trees. Complete irrigation system surrounding the home, including flower/plant beds. Generac generator by rear patio. Hanging lights make the outdoor space so welcoming from the deck to up the beautiful concrete paver steps to the covered pavilion with a firepit area and on over to the open-air firepit. The privacy, the quality, the location, the awesome schools, the desirable neighborhood of Horseshoe Bend (which consists of numerous stately homes) make this such a RARE FIND!EZ access to I-85 for Greenville dining or Atlanta shopping trips. Just minutes to downtown Anderson, walking tracks, grocery, banking, medical, churches, and more. MUST SEE to truly appreciate this entire home offering.
Sale Info
Listing Date: 11-02-2023
Sold Date: 12-07-2023
Aprox Days on Market:
1 month(s), 4 day(s)
Listing Sold:
4 month(s), 22 day(s) ago
Asking Price: $730,000
Selling Price: $830,000
Price Difference:
Increase $100,000
How Sold: $
Association Fees / Info
Hoa Fees: $300/yr
Hoa Fee Includes: Street Lights
Hoa: Yes
Hoa Mandatory: 1
Bathroom Info
Halfbaths: 1
Full Baths Main Level: 2
Fullbaths: 3
Bedroom Info
Num Bedrooms On Main Level: 3
Bedrooms: Four
Building Info
Style: Other - See Remarks
Basement: No/Not Applicable
Foundations: Crawl Space
Age Range: 11-20 Years
Roof: Architectural Shingles
Num Stories: One and a Half
Year Built: 2012
Exterior Features
Exterior Features: Deck, Driveway - Circular, Driveway - Concrete, Fenced Yard, Insulated Windows, Other - See Remarks, Patio, Porch-Front, Porch-Screened, Some Storm Doors, Underground Irrigation
Exterior Finish: Brick, Stone
Financial
How Sold: Cash
Gas Co: Fort Hill
Sold Price: $830,000
Transfer Fee: No
Original Price: $730,000
Price Per Acre: $39,037
Garage / Parking
Storage Space: Garage, Other - See Remarks, Outbuildings
Garage Capacity: 3
Garage Type: Attached Garage
Garage Capacity Range: Three
Interior Features
Interior Features: Alarm System-Owned, Blinds, Built-In Bookcases, Cathdrl/Raised Ceilings, Ceiling Fan, Ceilings-Smooth, Connection - Dishwasher, Connection - Ice Maker, Connection - Washer, Countertops-Granite, Dryer Connection-Electric, Electric Garage Door, Fireplace, Fireplace - Multiple, Fireplace-Gas Connection, Gas Logs, Glass Door, Jack and Jill Bath, Laundry Room Sink, Other - See Remarks, Plantation Shutters, Smoke Detector, Some 9' Ceilings, Tray Ceilings, Walk-In Closet, Walk-In Shower, Washer Connection, Wet Bar
Appliances: Cooktop - Gas, Dishwasher, Disposal, Microwave - Built in, Other - See Remarks, Wall Oven, Water Heater - Electric, Wine Cooler
Floors: Carpet, Ceramic Tile, Hardwood, Luxury Vinyl Plank, Over 6 inches
Lot Info
Lot: 36
Lot Description: Corner, Shade Trees, Sidewalks, Underground Utilities
Acres: 1.87
Acreage Range: 1-3.99
Marina Info
Misc
Other Rooms Info
Beds: 4
Master Suite Features: Double Sink, Full Bath, Master on Main Level, Shower - Separate, Shower Only, Sitting Area, Walk-In Closet, Other - See remarks
Property Info
Conditional Date: 2023-12-07T00:00:00
Inside Subdivision: 1
Type Listing: Exclusive Right
Room Info
Specialty Rooms: Breakfast Area, Formal Dining Room, Laundry Room, Office/Study, Other - See Remarks
Room Count: 12
Sale / Lease Info
Sold Date: 2023-12-07T00:00:00
Ratio Close Price By List Price: $1.14
Sale Rent: For Sale
Sold Type: Inner Office
Sqft Info
Sold Appr Above Grade Sqft: 3,412
Sold Approximate Sqft: 3,412
Sqft Range: 3250-3499
Sqft: 3,412
Tax Info
Tax Year: 2023
County Taxes: $3013.66
Tax Rate: 4%
Unit Info
Utilities / Hvac
Utilities On Site: Electric, Natural Gas, Public Water, Septic, Underground Utilities
Electricity Co: Duke
Heating System: Central Electric
Electricity: Electric company/co-op, Generator
Cool System: Central Electric
High Speed Internet: ,No,
Water Co: Hammond
Water Sewer: Septic Tank
Waterfront / Water
Lake Front: No
Water: Public Water
Courtesy of Yvonne Schmidt of Exp Realty, Llc - Anderson



 MLS# 20261304
MLS# 20261304 










