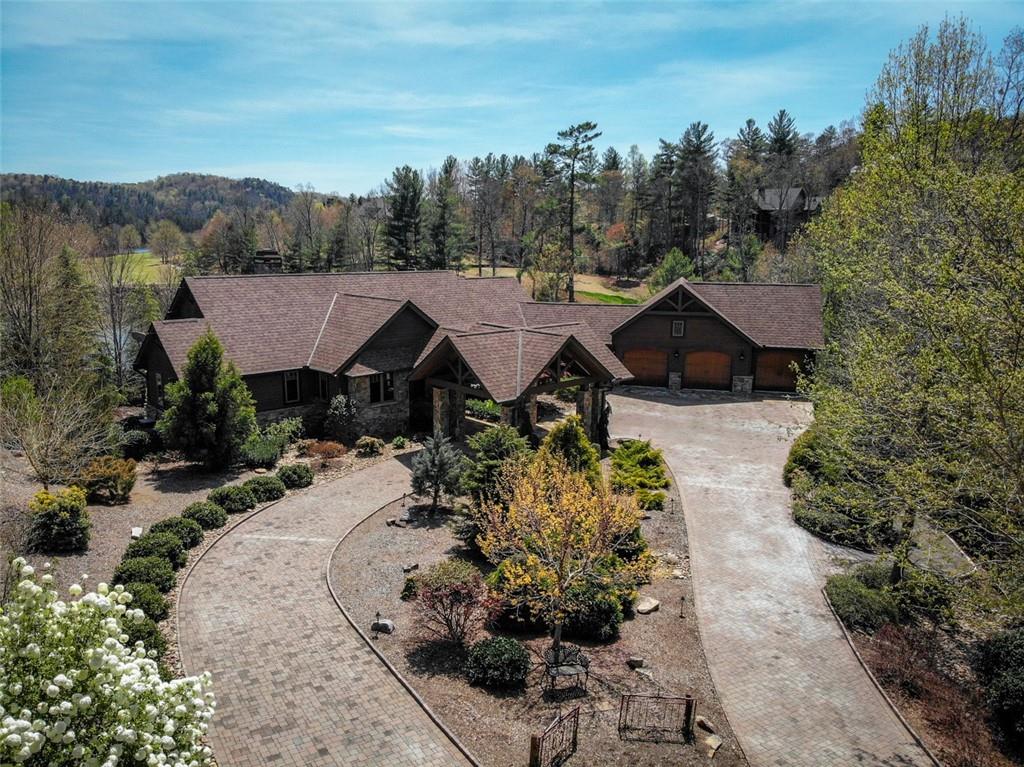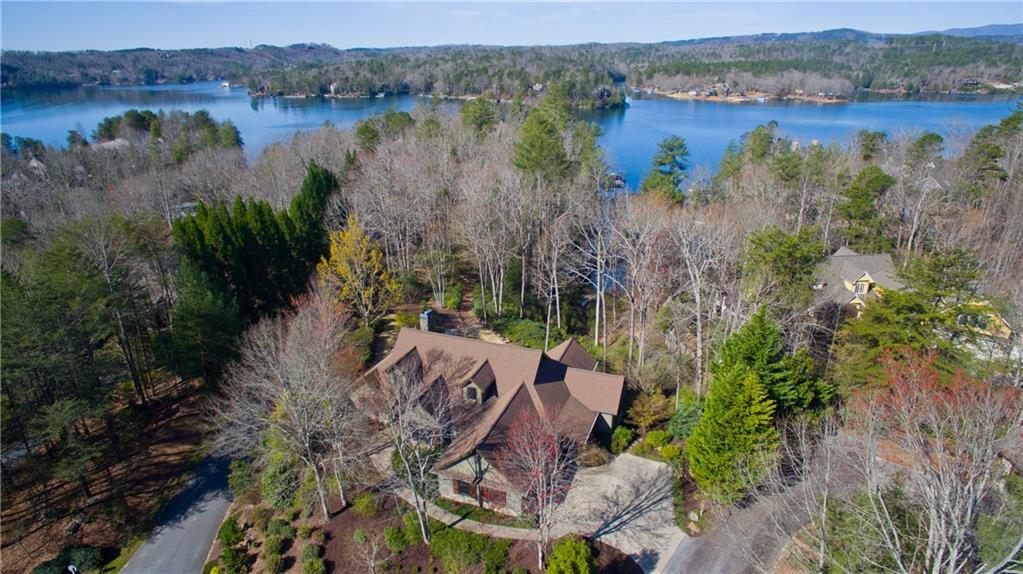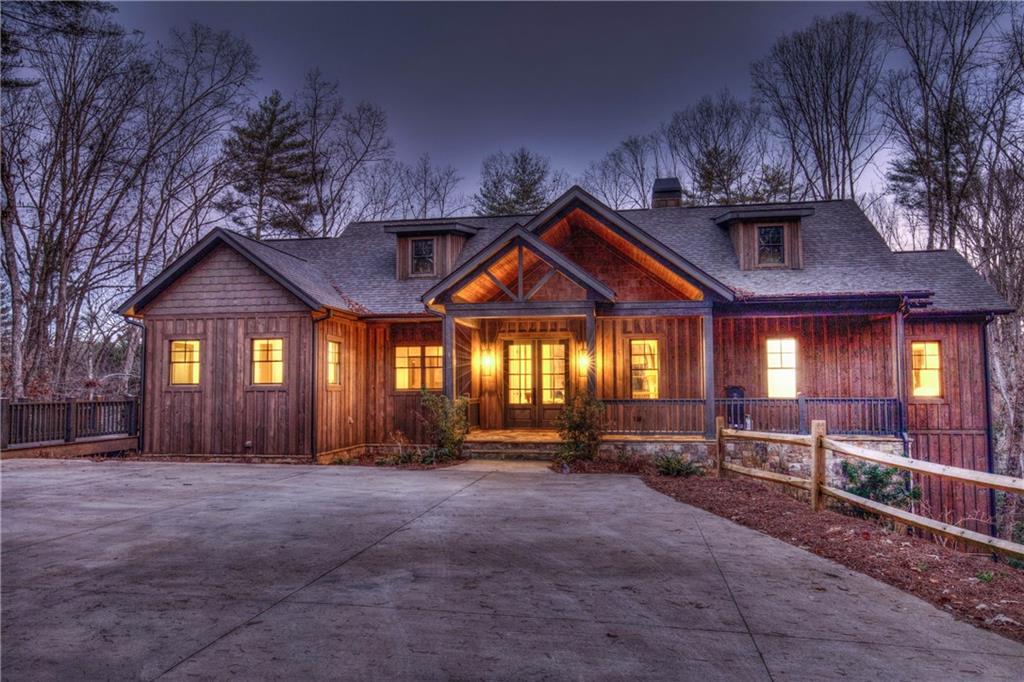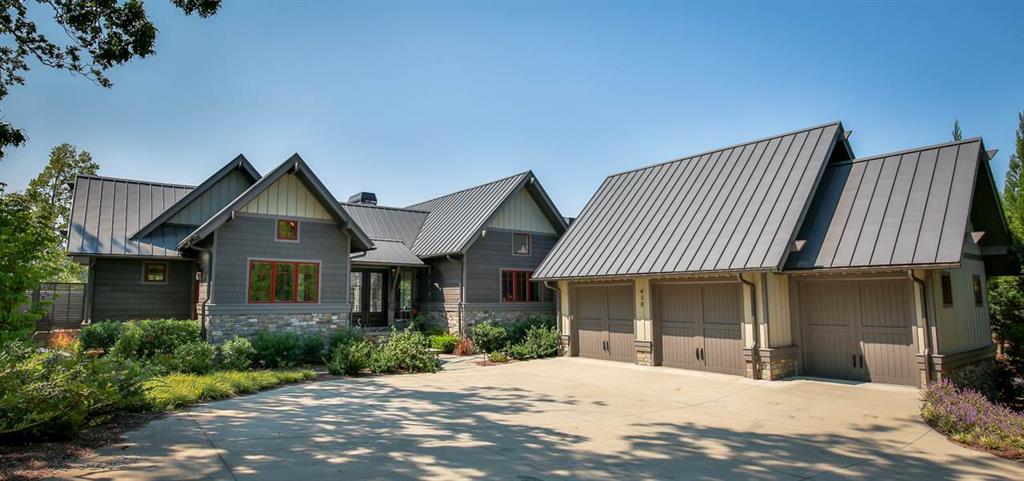130 Saranac Drive, Sunset, SC 29685
MLS# 20260819
Sunset, SC 29685
- 3Beds
- 3Full Baths
- 1Half Baths
- 4,055SqFt
- 2005Year Built
- 1.01Acres
- MLS# 20260819
- Residential
- Single Family
- Sold
- Approx Time on Market9 months, 22 days
- Area302-Pickens County,sc
- CountyPickens
- SubdivisionThe Reserve At Lake Keowee
Overview
BACK ON THE MARKET! NO FAULT OF THE SELLER. Breathtaking mountain views will greet you as you enter 130 Saranac Drive. You will find it is hard to focus on anything other than the beauty that is visible from almost any room in this home. Upon entering the great room, these views are accented by the cathedral ceiling, a stone fireplace and built-in shelves with picture lights. The great room also leads out to a covered porch with plenty of room for an outdoor dining area. Once in the kitchen, you are greeted by a large granite island. There is a breakfast bar area as well as granite counter-tops throughout the rest of the kitchen. KitchenAid appliances and a Bosch four-burner gas stove with a pot filler are staples for any kitchen. With a connected dining area, this home allows for a seamless transition between preparing and entertaining. As for storage space in the kitchen, a few steps into the hallway you will find a copious number of built-in shelves lining the wall. A few more steps down the hallway, there is the laundry room with a sink, and plenty of storage. Moving on to the spacious master bedroom, you will find the master bathroom with a complete double vanity, a linen closet, a shower, and separate tub, as well as a walk-in closet with two separate sides. The main level also features an office and a half bath. On the lower level, there are two more bedrooms, one with a private full bathroom, and the other full bathroom is shared between the other bedroom, the bunk room and living space. This lower living space features a remote-controlled fireplace and a wet bar. A Generac whole home generator was installed in 2022. A massive unfinished storage area and workshop are also located on the lower level of the house, complete with large built-in shelves to help keep the area organized. This home also has a sizable two-car garage. A covered patio and generous backyard with a clean, reworked landscape plan provide plenty of room for outdoor entertaining. The topography allows views from almost every vantage point, making this home hard to ignore. The furnishings may be purchased on a separate bill of sale. The $72,000 Premier membership allows access to all the Reserve amenities including the Jack Nicklaus signature golf course, the driving range, tennis, pickleball, state of the art fitness center and resort style pool complex. Membership initiation fee is due at closing.
Sale Info
Listing Date: 04-08-2023
Sold Date: 01-31-2024
Aprox Days on Market:
9 month(s), 22 day(s)
Listing Sold:
2 month(s), 25 day(s) ago
Asking Price: $1,345,000
Selling Price: $1,299,000
Price Difference:
Reduced By $46,000
How Sold: $
Association Fees / Info
Hoa Fees: $3,694.00
Hoa Fee Includes: Security, Street Lights
Hoa: Yes
Community Amenities: Boat Ramp, Clubhouse, Common Area, Dock, Fitness Facilities, Gate Staffed, Gated Community, Golf Course, Patrolled, Pets Allowed, Playground, Pool, Sauna/Cabana, Tennis, Walking Trail, Water Access
Hoa Mandatory: 1
Bathroom Info
Halfbaths: 1
Num of Baths In Basement: 2
Full Baths Main Level: 1
Fullbaths: 3
Bedroom Info
Bedrooms In Basement: 2
Num Bedrooms On Main Level: 1
Bedrooms: Three
Building Info
Style: Craftsman
Basement: Ceilings - Smooth, Cooled, Daylight, Finished, Full, Heated, Inside Entrance, Walkout, Yes
Builder: Rudy Brown
Foundations: Basement
Age Range: 11-20 Years
Roof: Slate
Num Stories: Two
Year Built: 2005
Exterior Features
Exterior Features: Driveway - Concrete, Insulated Windows, Patio, Porch-Front, Porch-Other, Tilt-Out Windows, Underground Irrigation, Wood Windows
Exterior Finish: Cement Planks, Stone, Wood
Financial
How Sold: Conventional
Gas Co: Blossmon
Sold Price: $1,299,000
Transfer Fee: No
Original Price: $1,345,000
Price Per Acre: $13,316
Garage / Parking
Storage Space: Basement, Floored Attic, Garage
Garage Capacity: 2
Garage Type: Detached Garage
Garage Capacity Range: Two
Interior Features
Interior Features: Alarm System-Owned, Attic Stairs-Disappearing, Built-In Bookcases, Cable TV Available, Category 5 Wiring, Cathdrl/Raised Ceilings, Ceiling Fan, Ceilings-Blown, Ceilings-Smooth, Central Vacuum, Connection - Dishwasher, Countertops-Granite, Countertops-Laminate, Dryer Connection-Electric, Electric Garage Door, Fireplace - Multiple, Fireplace-Gas Connection, French Doors, Garden Tub, Gas Logs, Heated Floors, Jetted Tub, Laundry Room Sink, Smoke Detector, Some 9' Ceilings, Surround Sound Wiring, Walk-In Closet, Walk-In Shower, Washer Connection, Wet Bar
Appliances: Convection Oven, Cooktop - Down Draft, Cooktop - Gas, Dishwasher, Disposal, Dryer, Dual Fuel Range, Trash Compactor, Washer, Water Heater - Electric
Floors: Carpet, Ceramic Tile, Hardwood
Lot Info
Lot: F157
Lot Description: Trees - Mixed, Gentle Slope, Mountain View, Underground Utilities, Water View
Acres: 1.01
Acreage Range: 1-3.99
Marina Info
Misc
Other Rooms Info
Beds: 3
Master Suite Features: Double Sink, Full Bath, Master on Main Level, Shower - Separate, Tub - Jetted, Walk-In Closet
Property Info
Conditional Date: 2023-08-30T00:00:00
Inside Subdivision: 1
Type Listing: Exclusive Right
Room Info
Specialty Rooms: Bonus Room, Breakfast Area, Laundry Room, Living/Dining Combination, Office/Study, Workshop
Room Count: 9
Sale / Lease Info
Sold Date: 2024-01-31T00:00:00
Ratio Close Price By List Price: $0.97
Sale Rent: For Sale
Sold Type: Co-Op Sale
Sqft Info
Sold Appr Above Grade Sqft: 2,255
Sold Approximate Sqft: 4,055
Sqft Range: 4000-4499
Sqft: 4,055
Tax Info
City Taxes: n/a
Unit Info
Utilities / Hvac
Utilities On Site: Cable, Electric, Propane Gas, Public Water, Septic, Underground Utilities
Electricity Co: Duke
Heating System: Heat Pump
Electricity: Electric company/co-op
Cool System: Heat Pump
Cable Co: Hotwire
High Speed Internet: Yes
Water Co: Six Mile
Water Sewer: Septic Tank
Waterfront / Water
Lake: Keowee
Lake Front: Interior Lot
Lake Features: Community Slip
Water: Public Water
Courtesy of Justin Winter Sotheby's International of Justin Winter Sothebys Int'l

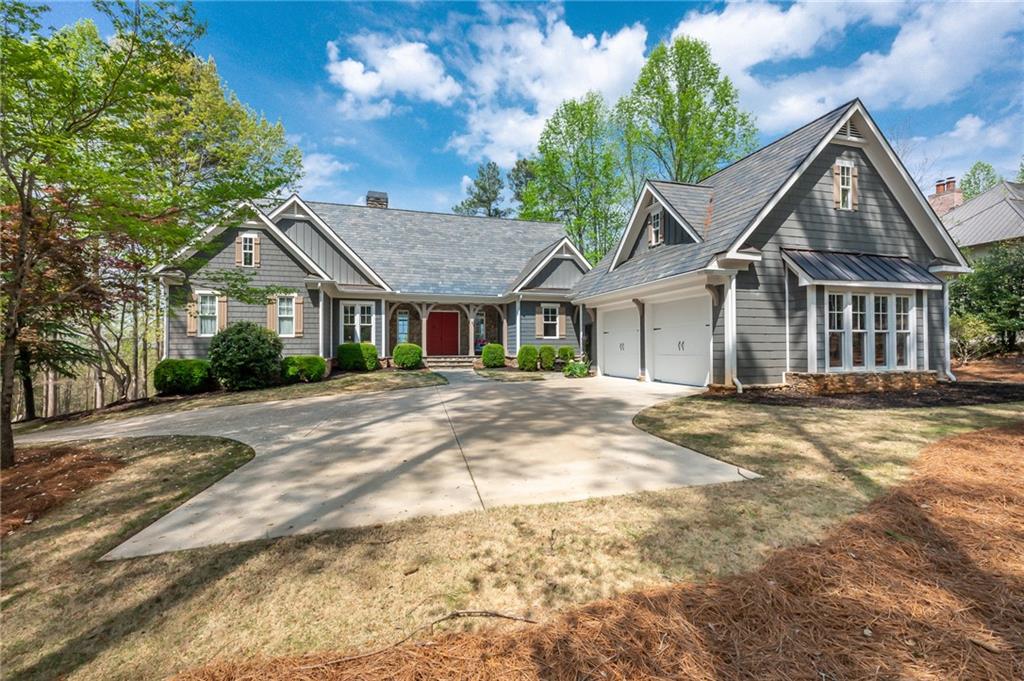
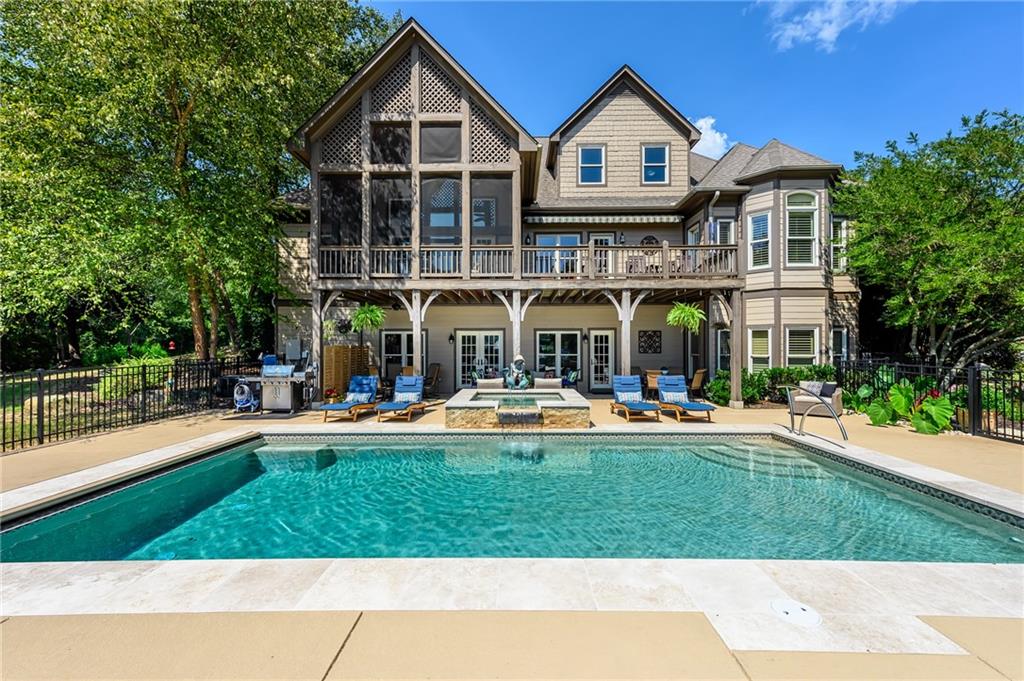
 MLS# 20242659
MLS# 20242659 