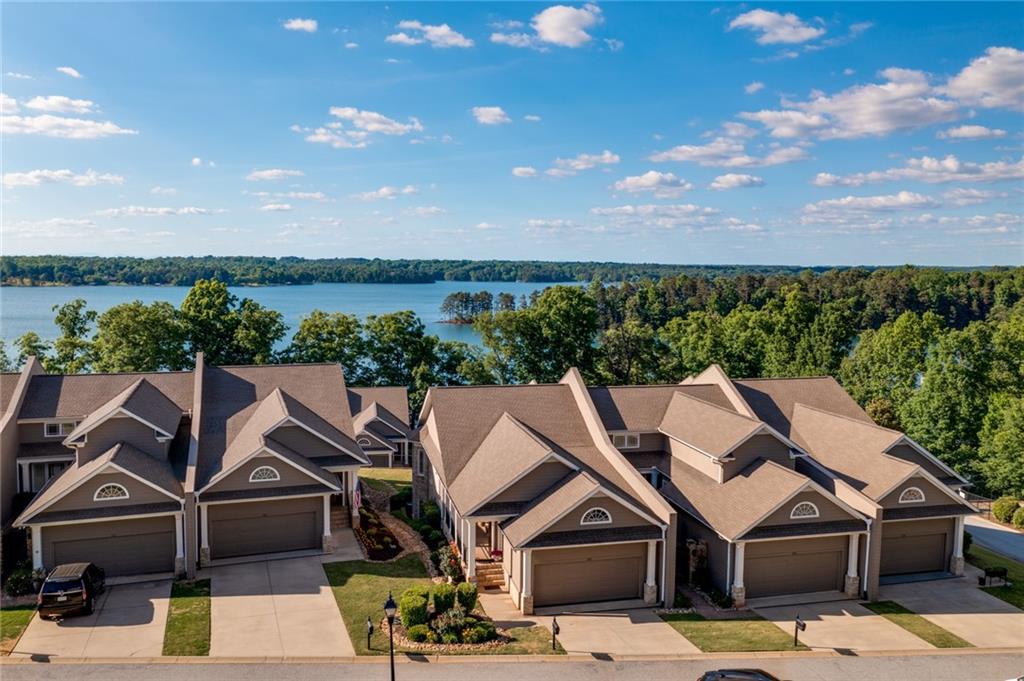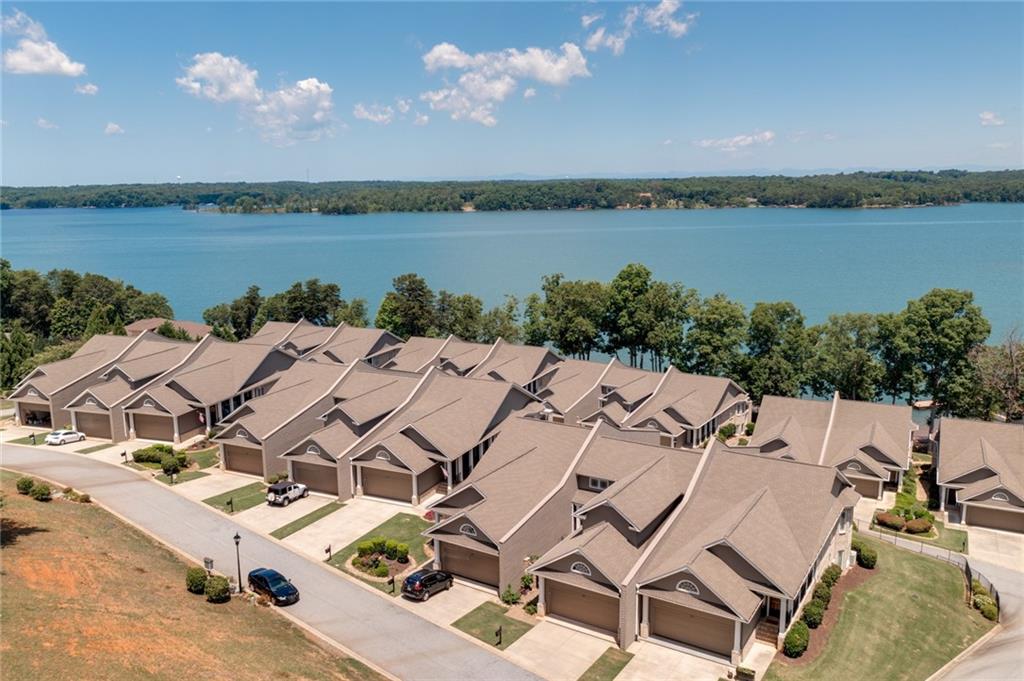130 Regatta Drive, Anderson, SC 29625
MLS# 20247443
Anderson, SC 29625
- 3Beds
- 3Full Baths
- 1Half Baths
- 2,900SqFt
- 2008Year Built
- 0.00Acres
- MLS# 20247443
- Residential
- Townhouse
- Sold
- Approx Time on Market1 month, 7 days
- Area107-Anderson County,sc
- CountyAnderson
- SubdivisionRegatta At Lake Hartwell
Overview
Lake Hartwell luxury town house. *Deeded boat slip* Rare opportunity to be a part of the Regatta community. Quick and convenient access to town and I-85. On the main level you will find a large open kitchen area finished with granite counter tops, updated Samsung stainless appliances that include double oven, refrigerator, and microwave. Nice breakfast nook to enjoy meals. The large pantry off the kitchen has plenty of space to store whatever you need. Master bedroom is on main level as well with walk in closet, tiled walk-in shower and jetted tub. You can gain access to the covered portion of upper patio right off your master to enjoy a morning coffee. The living room is highlighted by vaulted ceilings and fireplace. Uncovered portion of upper patio is right off this room to capture some sun and views of lake. As you head downstairs you will find 2 additional bedrooms with Cali bamboo flooring added by current owner. 2 bathrooms located on the lower level as well. At the end of hall you will find access to your lower patio area. The dock is a short walk away where you will find the deeded slip. The HOA covers homeowners insurance, exterior maintenance, security gate, and dock maintenance keeping you worry free and able to focus on enjoying the lake lifestyle. Come see this beautiful home to appreciate what it offers.
Sale Info
Listing Date: 02-06-2022
Sold Date: 03-14-2022
Aprox Days on Market:
1 month(s), 7 day(s)
Listing Sold:
2 Year(s), 1 month(s), 14 day(s) ago
Asking Price: $599,900
Selling Price: $595,000
Price Difference:
Reduced By $4,900
How Sold: $
Association Fees / Info
Hoa Fees: $3000
Hoa Fee Includes: Common Utilities, Other - See Remarks, Street Lights
Hoa: Yes
Community Amenities: Dock, Gated Community, Pets Allowed, Water Access
Hoa Mandatory: 1
Bathroom Info
Halfbaths: 1
Num of Baths In Basement: 2
Full Baths Main Level: 1
Fullbaths: 3
Bedroom Info
Bedrooms In Basement: 2
Num Bedrooms On Main Level: 1
Bedrooms: Three
Building Info
Style: Contemporary
Basement: Ceiling - Some 9' +, Ceilings - Smooth, Cooled, Finished, Heated, Inside Entrance, Walkout, Yes
Foundations: Basement, Crawl Space, Slab
Age Range: 11-20 Years
Roof: Architectural Shingles
Num Stories: Two
Year Built: 2008
Exterior Features
Exterior Features: Balcony, Deck, Driveway - Concrete, Insulated Windows, Patio, Vinyl Windows
Exterior Finish: Brick, Cement Planks
Financial
How Sold: Conventional
Gas Co: Heritage
Sold Price: $595,000
Transfer Fee: Yes
Original Price: $599,900
Sellerpaidclosingcosts: none
Garage / Parking
Storage Space: Basement, Garage
Garage Capacity: 2
Garage Type: Attached Garage
Garage Capacity Range: Two
Interior Features
Interior Features: Alarm System-Owned, Blinds, Cable TV Available, Cathdrl/Raised Ceilings, Ceiling Fan, Ceilings-Smooth, Central Vacuum, Connection - Dishwasher, Connection - Washer, Connection-Central Vacuum, Countertops-Granite, Dryer Connection-Electric, Electric Garage Door, Fireplace, Fireplace-Gas Connection, Gas Logs, Glass Door, Jetted Tub, Laundry Room Sink, Plantation Shutters, Smoke Detector, Some 9' Ceilings, Tray Ceilings, Walk-In Closet, Walk-In Shower, Washer Connection
Appliances: Dishwasher, Double Ovens, Microwave - Built in, Range/Oven-Electric, Refrigerator
Floors: Bamboo, Ceramic Tile, Hardwood
Lot Info
Lot Description: Sidewalks, Underground Utilities, Water Access, Water View
Acres: 0.00
Acreage Range: None
Marina Info
Dock Features: Covered, Existing Dock
Misc
Other Rooms Info
Beds: 3
Master Suite Features: Double Sink, Exterior Access, Full Bath, Master on Main Level, Shower - Separate, Tub - Jetted
Property Info
Conditional Date: 2022-02-08T00:00:00
Inside Subdivision: 1
Type Listing: Exclusive Right
Room Info
Specialty Rooms: Breakfast Area, Laundry Room, Living/Dining Combination
Sale / Lease Info
Sold Date: 2022-03-14T00:00:00
Ratio Close Price By List Price: $0.99
Sale Rent: For Sale
Sold Type: Co-Op Sale
Sqft Info
Basement Finished Sq Ft: 1453
Sold Appr Above Grade Sqft: 1,448
Sold Approximate Sqft: 2,434
Sqft Range: 2750-2999
Sqft: 2,900
Tax Info
Tax Year: 2021
County Taxes: $1621.83
City Taxes: n/a
Unit Info
Utilities / Hvac
Utilities On Site: Cable, Electric, Natural Gas, Public Sewer, Public Water, Telephone, Underground Utilities
Electricity Co: Duke
Heating System: Forced Air, Gas Pack, Natural Gas
Electricity: Electric company/co-op
Cool System: Central Forced
Cable Co: Spectrum
High Speed Internet: Yes
Water Co: West Anderson
Water Sewer: Public Sewer Available
Waterfront / Water
Lake: Hartwell
Lake Front: Interior Lot
Lake Features: Community Dock, Deeded Slip, Dock-In-Place
Water: Public Water
Courtesy of Jordan Smith of Parker Quigley Properties Llc



 MLS# 20240426
MLS# 20240426 









