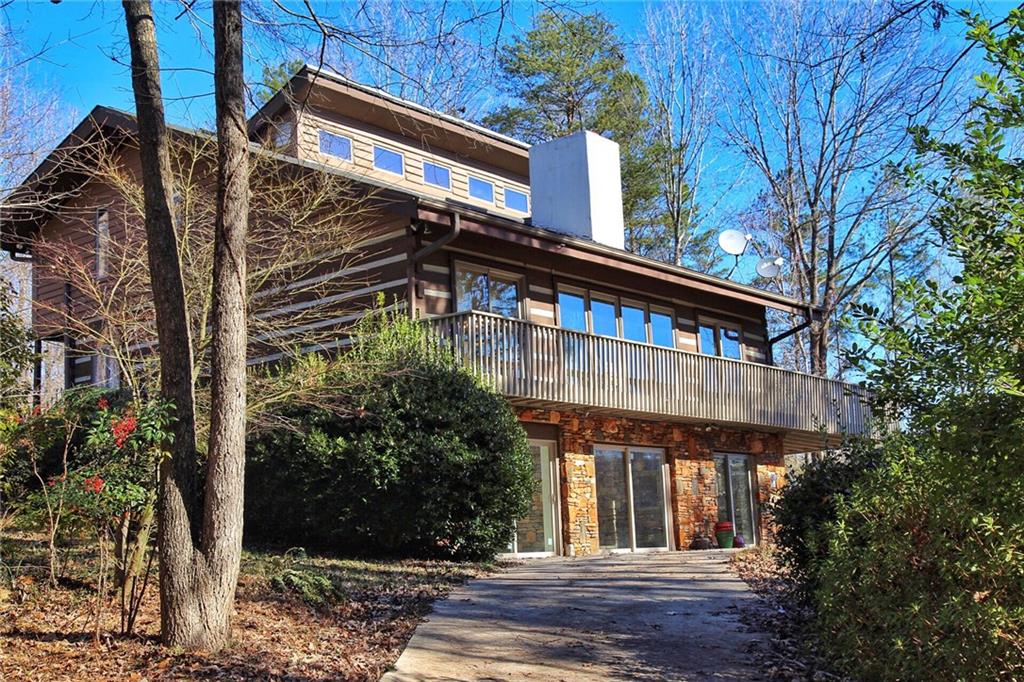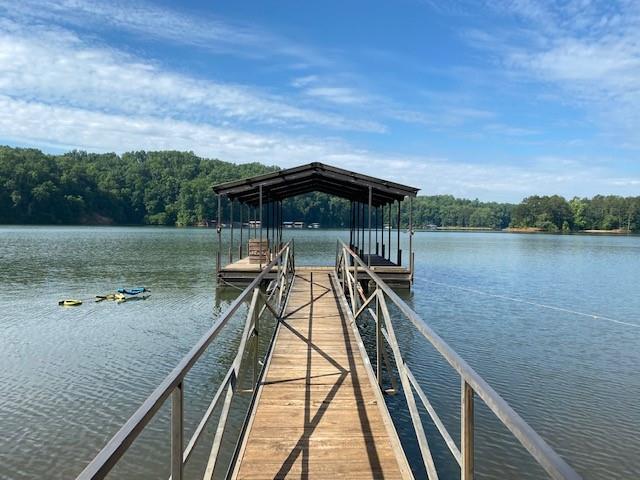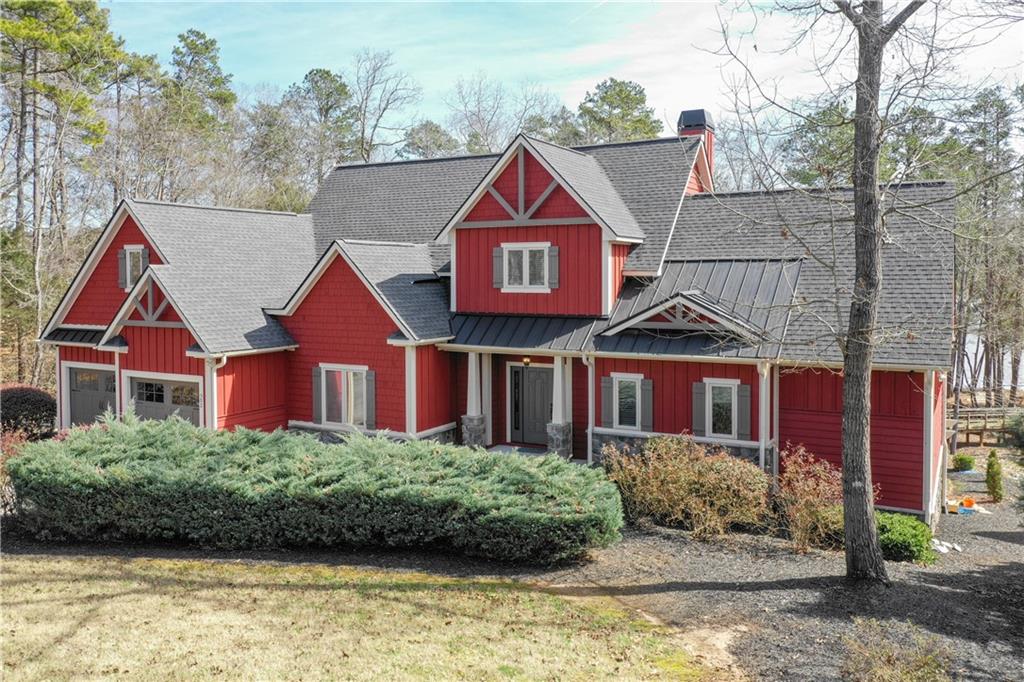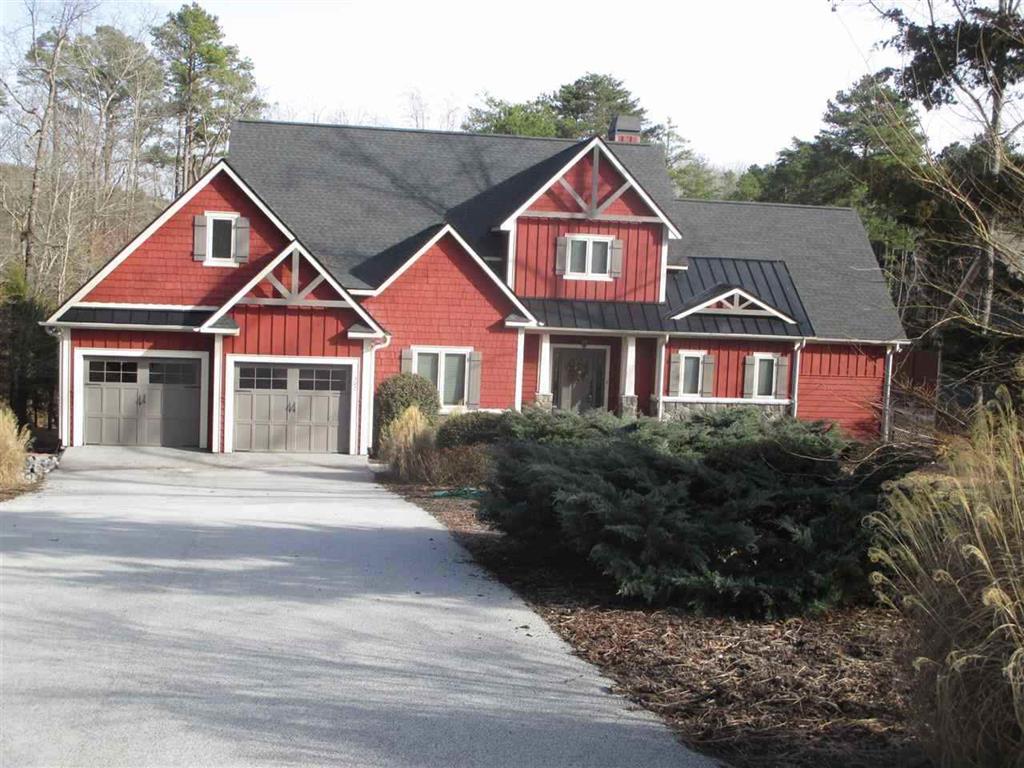130 Hemlock House Lane, Westminster, SC 29693
MLS# 20212801
Westminster, SC 29693
- 4Beds
- 5Full Baths
- N/AHalf Baths
- 4,668SqFt
- 1988Year Built
- 25.37Acres
- MLS# 20212801
- Residential
- Single Family
- Sold
- Approx Time on Market1 month, 17 days
- Area201-Oconee County,sc
- CountyOconee
- SubdivisionN/A
Overview
Spectacular custom built 4,600+ sqft 4 bedroom 5 bath home built from hewn Hemlock trees and featuring a mother-in-law suite, open floor plan, cathedral ceilings, three acre pond, and located on 25.37 acres on the edge of the Blue Ridge Mountains. Head up the gated, private, drive and cross crystal clear springs and Mountain Laurel covered hills to a log home that is straight from your dreams. Entering the home, you'll find yourself in a spacious well-lit living area dominated by a huge 3-story rock fireplace, perfect for a quiet winter day. The living space also boasts cathedral ceilings, hardwood floors, Hemlock pillars, and huge picture windows that fill the space with natural light and look out over the pond. The living space is open to the large kitchen area as well as the dining room. The kitchen boasts granite countertops, new appliance, a large island, and tons of storage space. This combination of living, dining, and kitchen makes this home ideal for entertaining. Each of these rooms opens up to a large deck that overlooks the pond and surrounding 25 acres. The main level also features a laundry room with sink, two car attached garage, full bath, and office/potential 5th bedroom. Heading up to the second level, you'll find a spacious master suite with cathedral ceilings, walk in closet, en-suite full bath, and its own entrance to private balcony that overlooks the pond and surrounding property. The master bath features a jetted tub, double vanities, and walk in shower. Off of the Master closet, there is a secret entrance to access a large bonus room with its own exterior entrance and full bath that could be an amazing office, 6th bedroom, reading nook, or playroom. The second level also boast two more large bedrooms, and another full bath with double sinks. Heading back down to the lower level of the house, this space would be perfect for a mother-in-law suite or an income producing apartment. Featuring a full kitchen, living room with fireplace, sitting area and bedroom with full bath. This level is walk-out with its on exterior entrance and pull off of the driveway that is ideal for guests or family members. In addition, this level hosts a solarium that is separate from the rest of the house and is open to the level above for some of the most amazing gardens. Additionally there is a Russian stove that can heat the whole space and living area on the main level! Besides the amazing house on the property, this estate contains a large pasture area, with a great homesite at the top of small hill that gives a stunning view of the surrounding Blue Ridge Mountains. There is also an adorable playhouse, road to the pond, tons of hardwood forests, and springs. If you love the outdoors and want a place unlike any other, Hemlock House should be at the top of your list! The property would be ideal for a forever home, income producing air-bnb, hunting lodge, wedding venue, summer getaway, or a multi-family property. This is the kind of property that can only be seen to be appreciated so set your appointment today and get a chance to see this fantastic piece of mountain paradise!
Sale Info
Listing Date: 01-24-2019
Sold Date: 03-14-2019
Aprox Days on Market:
1 month(s), 17 day(s)
Listing Sold:
5 Year(s), 1 month(s), 20 day(s) ago
Asking Price: $499,999
Selling Price: $470,000
Price Difference:
Reduced By $29,999
How Sold: $
Association Fees / Info
Hoa: No
Bathroom Info
Num of Baths In Basement: 1
Full Baths Main Level: 1
Fullbaths: 5
Bedroom Info
Bedrooms In Basement: 1
Num Bedrooms On Main Level: 1
Bedrooms: Four
Building Info
Style: Log Home
Basement: Ceiling - Some 9' +, Ceilings - Knock Down, Cooled, Daylight, Finished, Full, Heated, Inside Entrance, Walkout
Foundations: Basement
Age Range: 21-30 Years
Roof: Architectural Shingles
Num Stories: Two
Year Built: 1988
Exterior Features
Exterior Features: Deck, Driveway - Circular, Glass Door, Patio, Porch-Front
Exterior Finish: Log Home
Financial
How Sold: Conventional
Sold Price: $470,000
Transfer Fee: No
Original Price: $499,999
Price Per Acre: $19,708
Garage / Parking
Storage Space: Basement, Garage, Outbuildings
Garage Capacity: 2
Garage Type: Attached Garage
Garage Capacity Range: Two
Interior Features
Interior Features: Built-In Bookcases, Cathdrl/Raised Ceilings, Ceiling Fan, Ceilings-Knock Down, Connection - Dishwasher, Connection - Ice Maker, Connection - Washer, Countertops-Granite, Dryer Connection-Electric, Electric Garage Door, Fireplace, Fireplace - Multiple, Jetted Tub, Laundry Room Sink, Sky Lights, Smoke Detector, Some 9' Ceilings, Walk-In Closet, Walk-In Shower, Washer Connection
Appliances: Cooktop - Smooth, Dishwasher, Dryer, Microwave - Built in, Range/Oven-Electric, Refrigerator, Wall Oven, Washer, Water Heater - Electric
Floors: Carpet, Ceramic Tile, Hardwood
Lot Info
Lot Description: Creek, Other - See Remarks, Trees - Hardwood, Trees - Mixed, Gentle Slope, Level, Pasture, Pond, Shade Trees, Water View, Wooded
Acres: 25.37
Acreage Range: Over 10
Marina Info
Misc
Horses Allowed: Yes
Other Rooms Info
Beds: 4
Master Suite Features: Double Sink, Exterior Access, Full Bath, Master on Second Level, Shower - Separate, Sitting Area, Tub - Garden, Tub - Jetted, Tub - Separate, Walk-In Closet, Other - See remarks
Property Info
Conditional Date: 2019-02-04T00:00:00
Type Listing: Exclusive Right
Room Info
Specialty Rooms: 2nd Kitchen, Bonus Room, Breakfast Area, Exercise Room, Greenhouse, In-Law Suite, Laundry Room, Living/Dining Combination, Media Room, Office/Study, Other - See Remarks, Recreation Room, Sun Room
Sale / Lease Info
Sold Date: 2019-03-14T00:00:00
Ratio Close Price By List Price: $0.94
Sale Rent: For Sale
Sold Type: Inner Office
Sqft Info
Basement Finished Sq Ft: 1314
Sold Appr Above Grade Sqft: 3,354
Sold Approximate Sqft: 4,668
Sqft Range: 4500-4999
Sqft: 4,668
Tax Info
Unit Info
Utilities / Hvac
Utilities On Site: Electric, Septic, Well Water
Electricity Co: Blue Ridge
Heating System: Electricity, Heat Pump
Electricity: Electric company/co-op
Cool System: Central Electric, Heat Pump
High Speed Internet: Yes
Water Co: Well
Water Sewer: Septic Tank
Waterfront / Water
Lake Front: No
Water: Well - Private
Courtesy of Cliff Powell of Powell Real Estate



 MLS# 20228809
MLS# 20228809 











