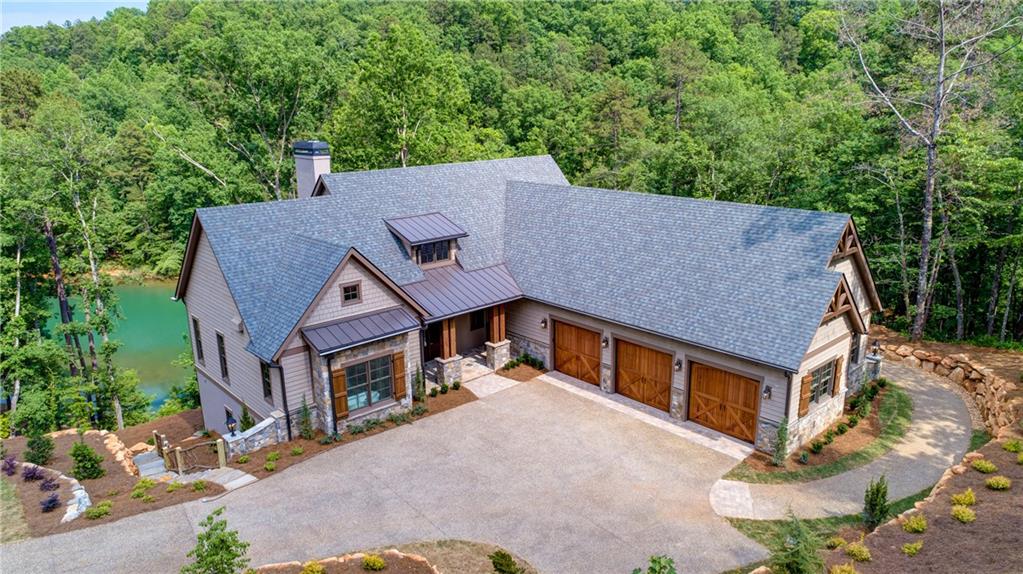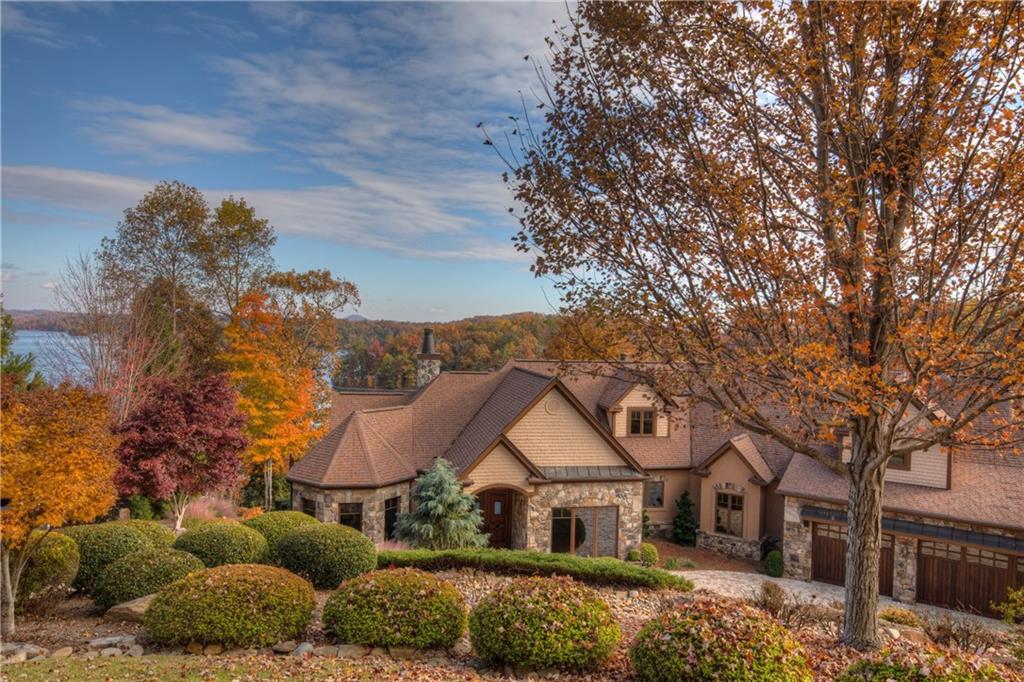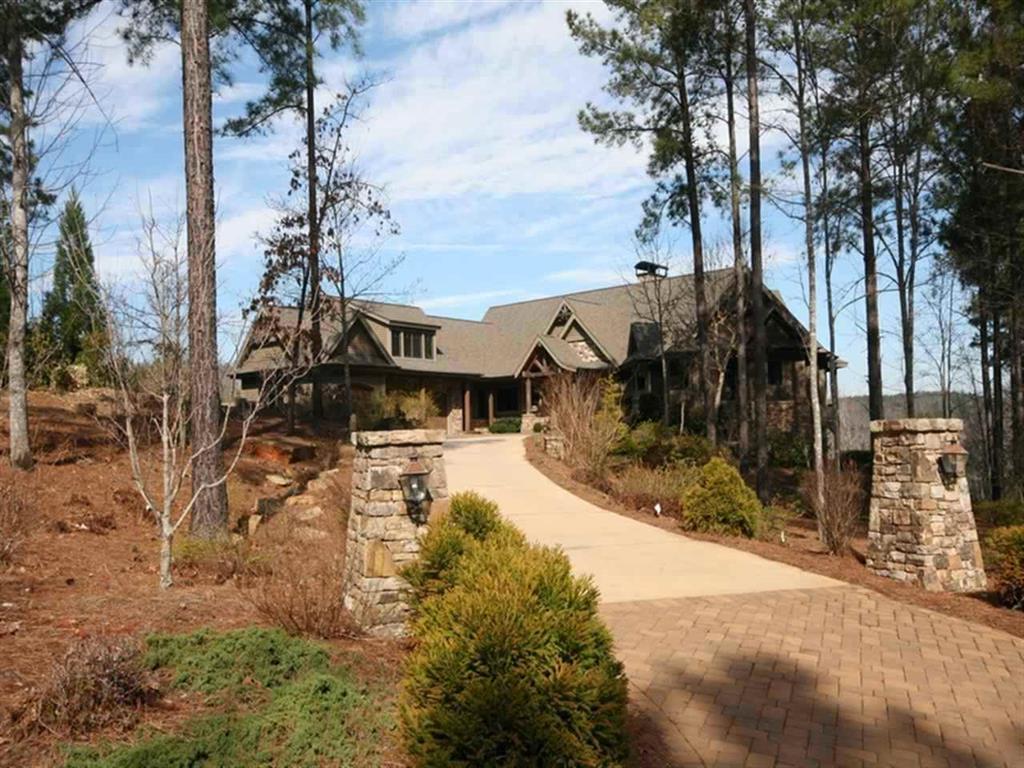13 Point North Drive, Salem, SC 29676
MLS# 20209179
Salem, SC 29676
- 4Beds
- 4Full Baths
- 1Half Baths
- 6,400SqFt
- 1992Year Built
- 0.67Acres
- MLS# 20209179
- Residential
- Single Family
- Sold
- Approx Time on Market1 month, 19 days
- Area204-Oconee County,sc
- CountyOconee
- SubdivisionKeowee Key
Overview
RECENTLY RENOVATED!!! Spectacular long range views of Lake Keowee and the Blue Ridge Mountains from this elite home in a highly desired section of Keowee Key. Quite possibly, one of the top five locations on the entire lake!! Pictures do NOT do this property justice. It must be seen! Rare point lot provides ultimate lake front setting with 280 ft of shoreline, gorgeous outdoor living spaces including; 1100 square feet of completely redone decks, beautiful gardens with waterfalls that cascades to the waters edge and lake side pool with jacuzzi!! The home is designed and built to take full advantage of this unique lake front location with spectacular views from almost every room in the house. From accessing the home on the circular paver lined driveway all the way to the new covered dock with 4 corner lift, you are surrounded by lakefront living at its finest. As you enter the home, you are greeted by 180 of big water/mountain view with wall to ceiling windows as the backdrop. Grand foyer opens into the fireside spacious, updated living room with amazing views and beautiful natural lighting. The chef's appointed kitchen is perfect for entertaining with beautiful custom cabinetry, large center island, two pantries, Viking appliances, Bosch dishwasher and a Sub-Zero refrigerator plus a breakfast area that flows into the adjoining sunroom. An elevator is located in the kitchen allowing convenient access between the two levels of the home. The dining room is adjacent to the living room and highlighted with large windows that provide more spectacular views! Master Suite, also on the main level, comes complete with adjoining fireside library/office and a new stand alone spa-bath with a large walk-in closet. The lower level, with high ceilings and plenty of natural light, is perfect for entertaining with a large recreation room, billiards area, second kitchen equipped with a full bar, a gorgeous stone fireplace and massive windows with more exceptional views of the lake and mountains. Three guest suites each with private baths. Completing the lower level is a sauna that is glassed-in and overlooks the lake through a round, custom window. This home has been featured in various local publications such as Keowee Magazine and Keowee Life.
Sale Info
Listing Date: 10-17-2018
Sold Date: 12-07-2018
Aprox Days on Market:
1 month(s), 19 day(s)
Listing Sold:
5 Year(s), 4 month(s), 22 day(s) ago
Asking Price: $1,695,000
Selling Price: $1,600,000
Price Difference:
Reduced By $95,000
How Sold: $
Association Fees / Info
Hoa Fee Includes: Golf Membership, Pool, Recreation Facility, Security, Trash Service
Hoa: Yes
Community Amenities: Boat Ramp, Clubhouse, Common Area, Dock, Fitness Facilities, Gate Staffed, Gated Community, Golf Course, Patrolled, Pets Allowed, Playground, Pool, Sauna/Cabana, Storage, Tennis, Walking Trail, Water Access
Hoa Mandatory: 1
Bathroom Info
Halfbaths: 1
Num of Baths In Basement: 3
Full Baths Main Level: 1
Fullbaths: 4
Bedroom Info
Bedrooms In Basement: 3
Num Bedrooms On Main Level: 1
Bedrooms: Four
Building Info
Style: Other - See Remarks
Basement: Daylight, Finished, Full, Heated, Inside Entrance, Walkout, Yes
Foundations: Basement
Age Range: 21-30 Years
Roof: Architectural Shingles
Num Stories: Two
Year Built: 1992
Exterior Features
Exterior Features: Deck, Driveway - Circular, Driveway - Other, Glass Door, Grill - Barbecue, Grill - Gas, Hot Tub/Spa, Insulated Windows, Landscape Lighting, Patio, Pool-In Ground, Porch-Front, Porch-Screened, Underground Irrigation
Exterior Finish: Stone, Wood
Financial
How Sold: Cash
Sold Price: $1,600,000
Transfer Fee: Yes
Transfer Fee Amount: 2685.
Original Price: $1,695,000
Price Per Acre: $25,298
Garage / Parking
Storage Space: Basement, Floored Attic, Garage
Garage Capacity: 2
Garage Type: Attached Garage
Garage Capacity Range: Two
Interior Features
Interior Features: Built-In Bookcases, Ceiling Fan, Ceilings-Smooth, Connection - Dishwasher, Connection - Ice Maker, Connection - Washer, Countertops-Other, Dryer Connection-Electric, Electric Garage Door, Elevator, Fireplace, Fireplace - Double Sided, Fireplace - Multiple, Gas Logs, Hot Tub/Spa, Jetted Tub, Smoke Detector, Some 9' Ceilings, Tray Ceilings, Walk-In Closet, Walk-In Shower, Wet Bar
Appliances: Cooktop - Gas, Dishwasher, Disposal, Dryer, Microwave - Built in, Range/Oven-Electric, Refrigerator, Washer, Water Heater - Electric
Floors: Carpet, Ceramic Tile, Hardwood, Marble
Lot Info
Lot: 4
Lot Description: Cul-de-sac, Gentle Slope, Mountain View, Underground Utilities, Water Access, Water View, Wooded
Acres: 0.67
Acreage Range: .50 to .99
Marina Info
Dock Features: Covered, Lift, Power
Misc
Other Rooms Info
Beds: 4
Master Suite Features: Double Sink, Exterior Access, Full Bath, Master on Main Level, Shower - Separate, Sitting Area, Tub - Jetted, Walk-In Closet
Property Info
Conditional Date: 2018-10-17T00:00:00
Inside Subdivision: 1
Type Listing: Exclusive Agency
Room Info
Specialty Rooms: 2nd Kitchen, Bonus Room, Breakfast Area, Formal Dining Room, Formal Living Room, Laundry Room, Library, Office/Study, Recreation Room, Sun Room
Sale / Lease Info
Sold Date: 2018-12-07T00:00:00
Ratio Close Price By List Price: $0.94
Sale Rent: For Sale
Sold Type: Other
Sqft Info
Sold Appr Above Grade Sqft: 3,500
Sold Approximate Sqft: 6,400
Sqft Range: 6000 And Above
Sqft: 6,400
Tax Info
Unit Info
Utilities / Hvac
Utilities On Site: Cable, Electric, Propane Gas, Telephone
Heating System: Electricity, Heat Pump, Multizoned
Cool System: Heat Pump, Multi-Zoned
High Speed Internet: ,No,
Water Sewer: Private Sewer
Waterfront / Water
Water Frontage Ft: 280'
Lake: Keowee
Lake Front: Yes
Lake Features: Dock-In-Place
Water: Private Water
Courtesy of Bruce May of Jocassee Real Estate

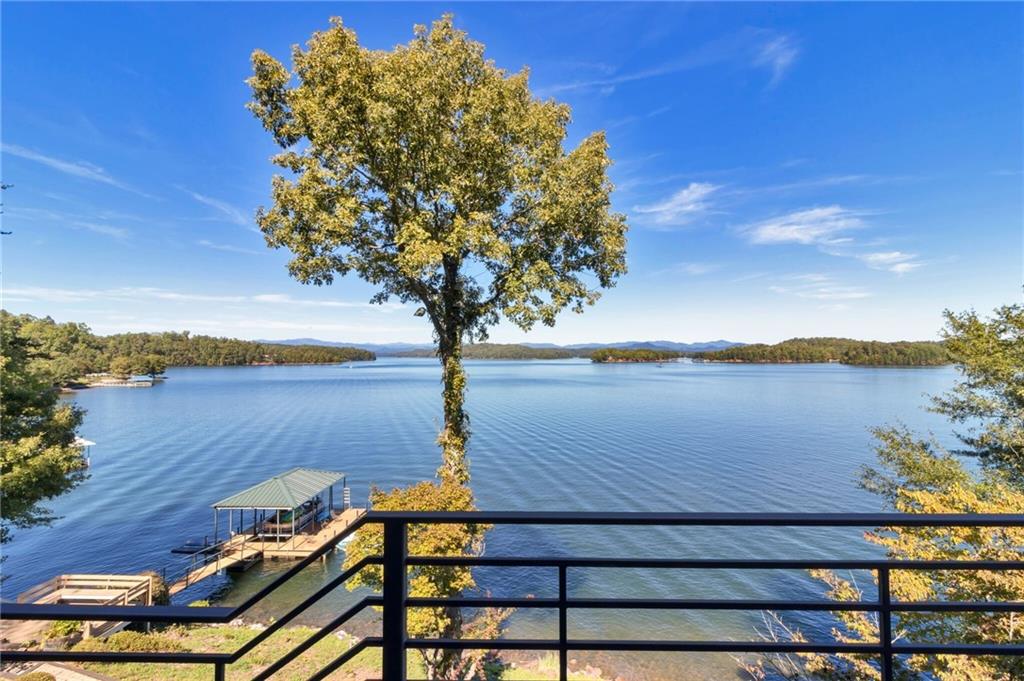
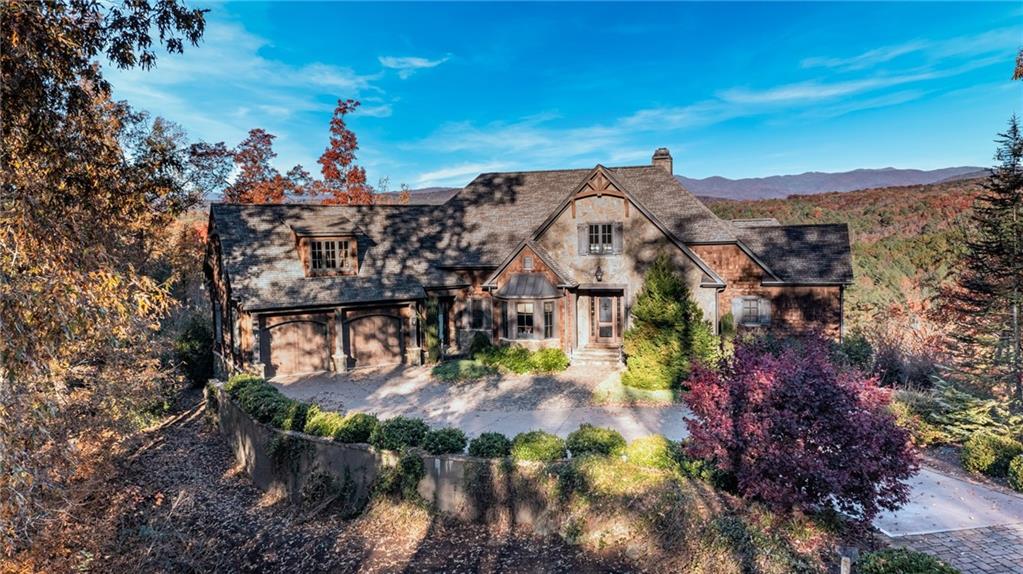
 MLS# 20246354
MLS# 20246354 