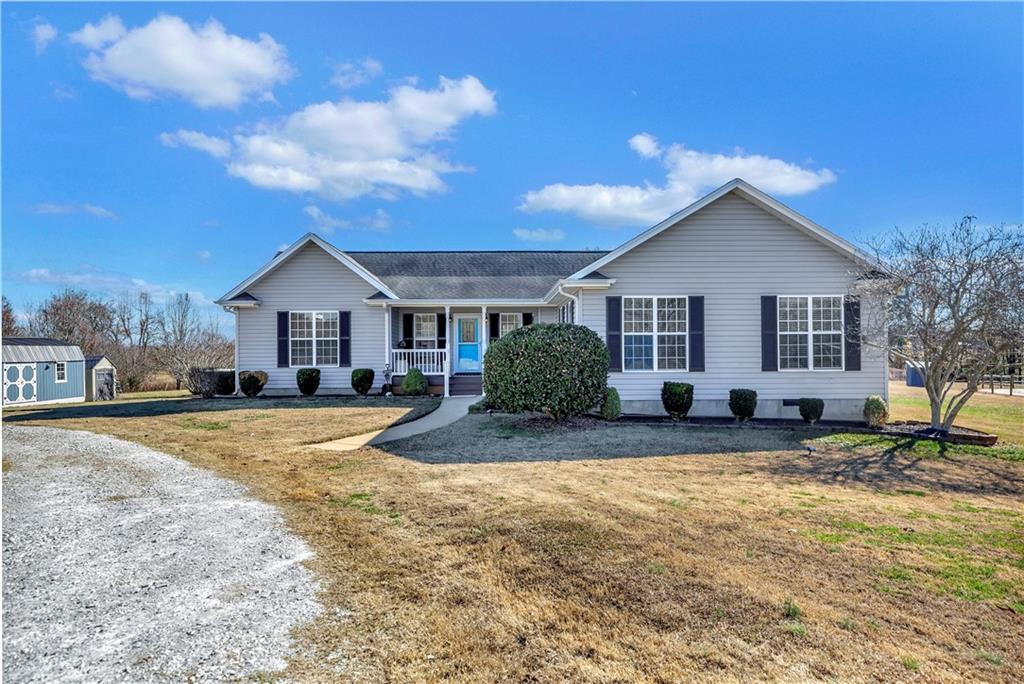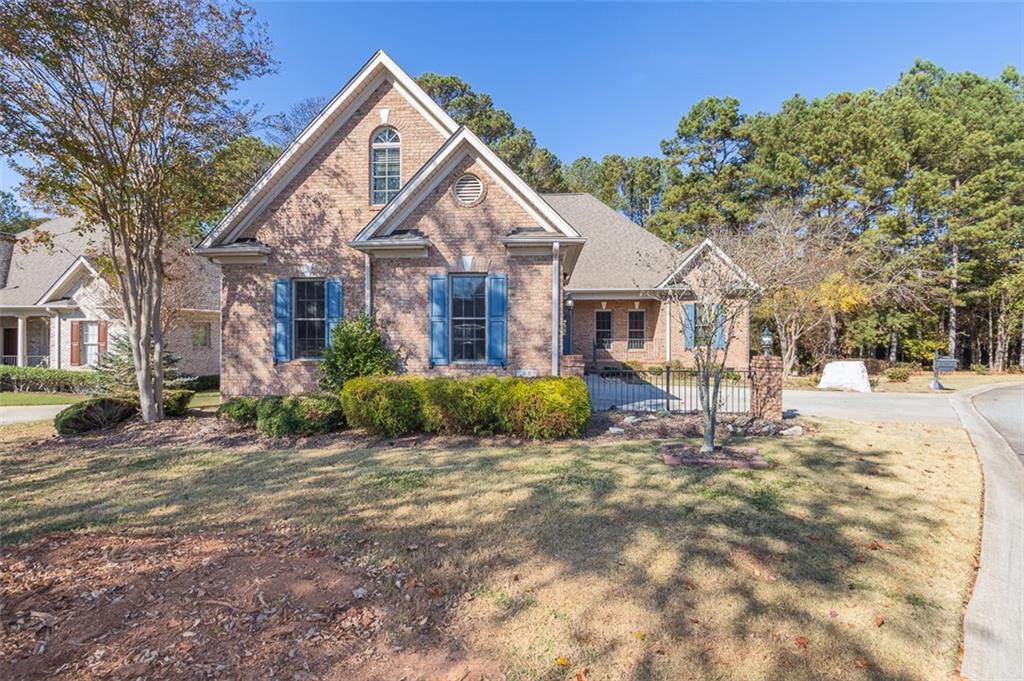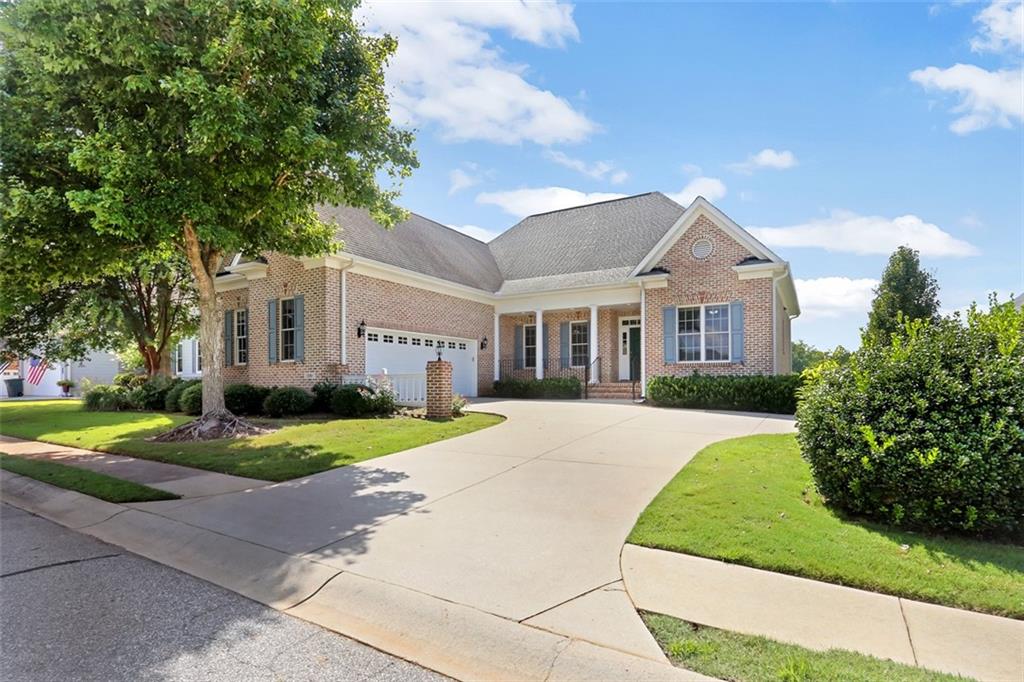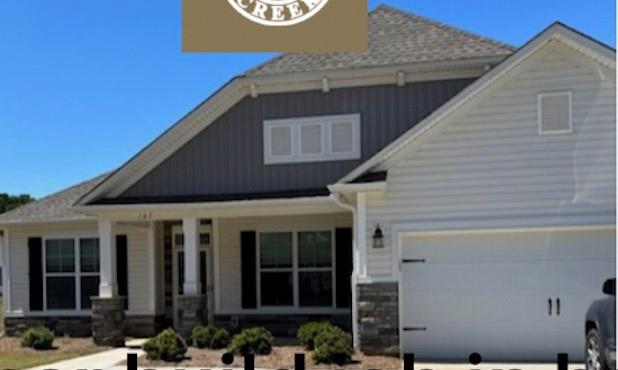127 Shallowford Way, Seneca, SC 29672
MLS# 20255864
Seneca, SC 29672
- 4Beds
- 3Full Baths
- N/AHalf Baths
- 3,000SqFt
- 1988Year Built
- 1.22Acres
- MLS# 20255864
- Residential
- Single Family
- Sold
- Approx Time on Market5 months, 26 days
- Area207-Oconee County,sc
- CountyOconee
- SubdivisionStonehaven - Seneca
Overview
Beautiful lakefront home with basement in the sought after Stonehaven subdivision in Seneca, SC! This location is awesome, being only 5 minutes to Clemson and only 2.4 miles to Memorial Stadium-Death Valley-home of the Clemson Tigers! Football weekends will be entirely different now! Enjoy time on the lake, head in for a short drive to watch the Tigers play and then have a victory party at the lake house! 1.22 Acres in a neighborhood, on the lake with a fantastic basement! This is a beautiful set up! This home is a SHOW-STOPPER!! When pulling up to the house, you will see one of a kind, special ordered pineapple windows-Gives so much character to the home! When entering the home, straight ahead there is a spacious living area with vaulted ceilings and a gorgeous white painted brick fireplace-does the trick for cozy movie nights! To the left of the living room you will find the dining area which brings in a lot of natural light. The kitchen has all white cabinetry and countertops and windows overlooking the backyard. Off of the kitchen, you have your very own breakfast room! This room also leads you into the screened-in porch off the side of the home, featuring sky lights-perfect for reading a book or drinking your morning coffee. While sitting out here, enjoy the sounds of nature and privacy this home has to offer! Also on the main level you will find the master bedroom including a full master bath with a tub/shower and a walk in closet. Along with the master, you will find two other bedrooms on the main level sharing another full bathroom. Moving downstairs into the large walkout basement, you will enter into a bonus/rec room including a kitchenette-suitable for games, movies, entertaining friends or family, etc. Also in the basement, you will find another bedroom and bathroom as well as two large unfinished storage rooms-one with a working bench! Walk straight out to the covered patio-great place to gather rain or shine!! Enjoy the spacious and private backyard with a coy pond-Adds to the relaxing ambiance of the whole home. Seller owns 2 lots in 2 separate cul-de-sacs. Schedule your showing today!
Sale Info
Listing Date: 10-03-2022
Sold Date: 03-30-2023
Aprox Days on Market:
5 month(s), 26 day(s)
Listing Sold:
1 Year(s), 25 day(s) ago
Asking Price: $425,000
Selling Price: $375,000
Price Difference:
Reduced By $50,000
How Sold: $
Association Fees / Info
Hoa Fees: $500.00
Hoa: Yes
Hoa Mandatory: 1
Bathroom Info
Num of Baths In Basement: 1
Full Baths Main Level: 2
Fullbaths: 3
Bedroom Info
Bedrooms In Basement: 1
Num Bedrooms On Main Level: 3
Bedrooms: Four
Building Info
Style: Traditional
Basement: Inside Entrance, Partially Finished, Walkout
Foundations: Basement
Age Range: 31-50 Years
Roof: Metal
Num Stories: Two
Year Built: 1988
Exterior Features
Exterior Features: Deck, Porch-Screened
Exterior Finish: Brick, Wood
Financial
How Sold: Cash
Sold Price: $375,000
Transfer Fee: Yes
Original Price: $500,000
Price Per Acre: $34,836
Garage / Parking
Garage Capacity: 2
Garage Type: Attached Garage
Garage Capacity Range: Two
Interior Features
Interior Features: Attic Stairs-Disappearing, Ceiling Fan, Countertops-Laminate
Appliances: Dishwasher, Disposal, Microwave - Built in, Range/Oven-Electric
Floors: Carpet, Laminate, Vinyl
Lot Info
Lot Description: Cul-de-sac, Gentle Slope, Waterfront, Shade Trees, Water Access
Acres: 1.22
Acreage Range: 1-3.99
Marina Info
Misc
Other Rooms Info
Beds: 4
Property Info
Conditional Date: 2023-02-19T00:00:00
Inside Subdivision: 1
Type Listing: Exclusive Right
Room Info
Specialty Rooms: 2nd Kitchen
Room Count: 10
Sale / Lease Info
Sold Date: 2023-03-30T00:00:00
Ratio Close Price By List Price: $0.88
Sale Rent: For Sale
Sold Type: Co-Op Sale
Sqft Info
Basement Finished Sq Ft: 1120
Sold Appr Above Grade Sqft: 2,085
Sold Approximate Sqft: 3,205
Sqft Range: 3000-3249
Sqft: 3,000
Tax Info
Tax Year: 2019
Tax Rate: 4%
City Taxes: $1412.00
Unit Info
Utilities / Hvac
Heating System: Electricity, More than One Unit
Cool System: Central Electric, Central Forced
High Speed Internet: ,No,
Water Sewer: Septic Tank
Waterfront / Water
Lake: Hartwell
Lake Front: Yes
Water: Public Water
Courtesy of Mark Rucker of Keller Williams Greenville Cen

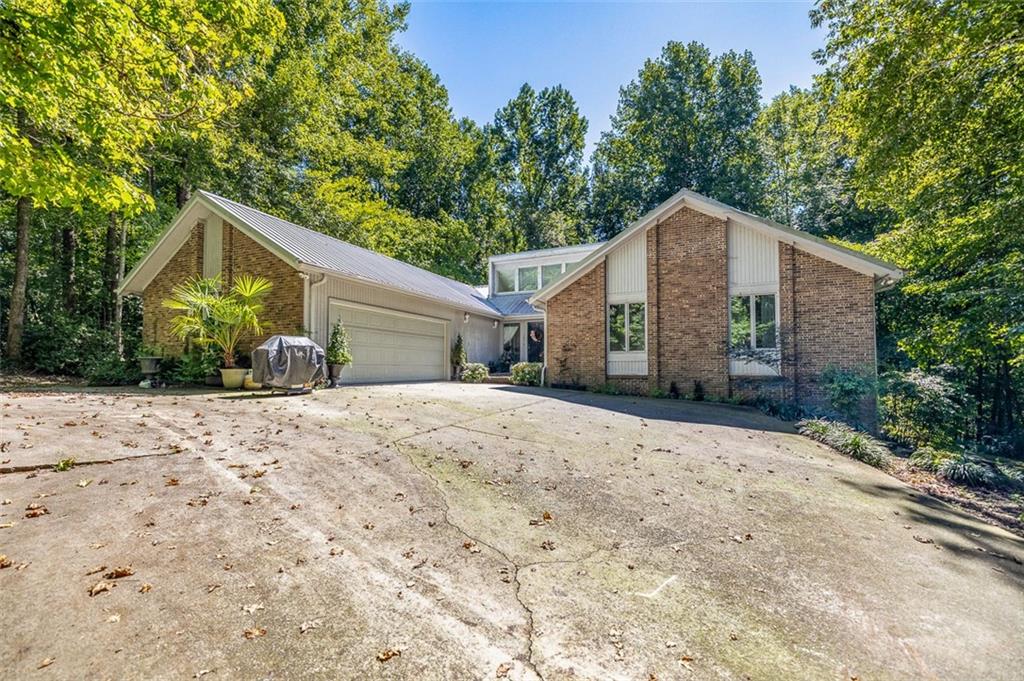
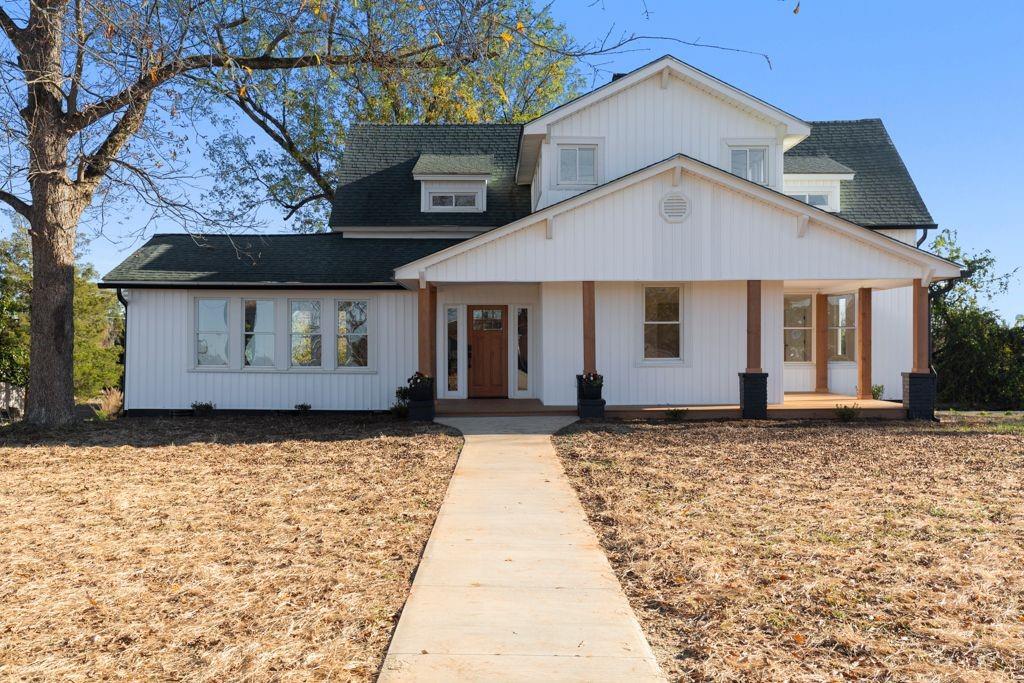
 MLS# 20270157
MLS# 20270157 