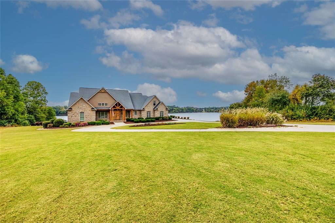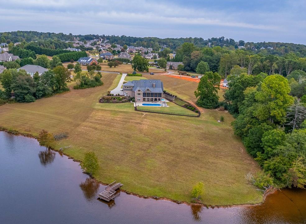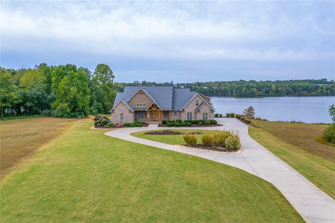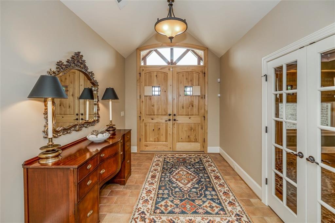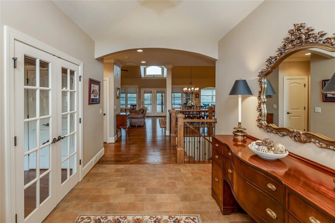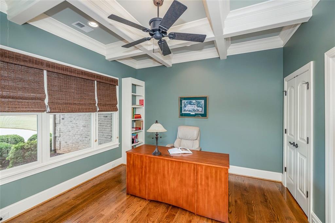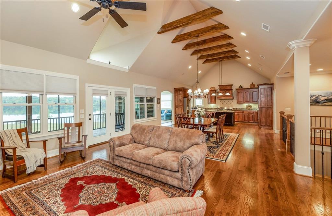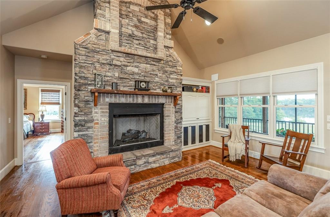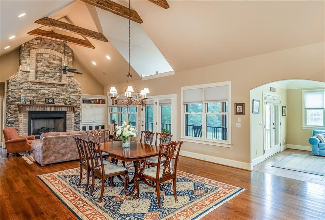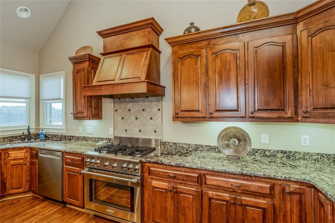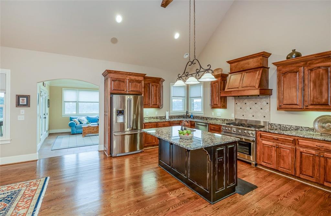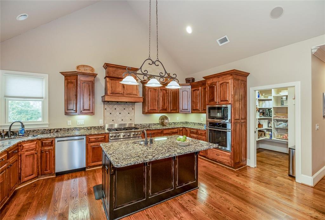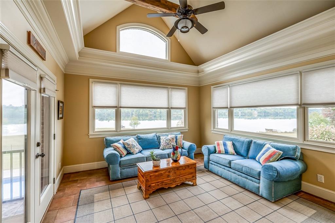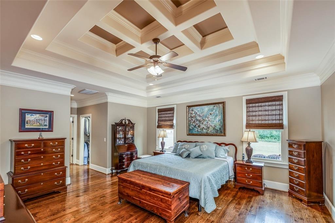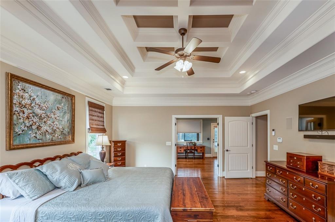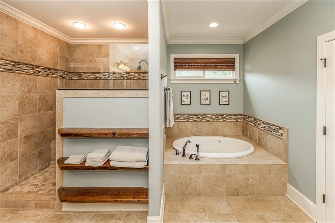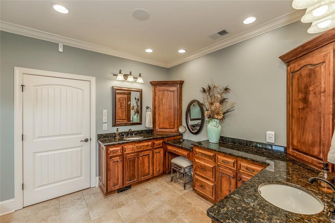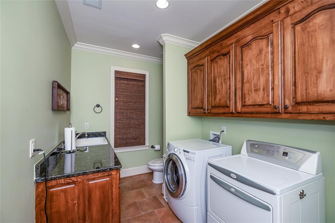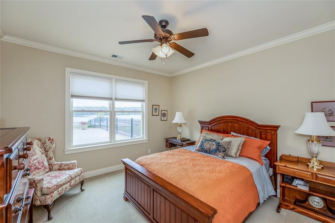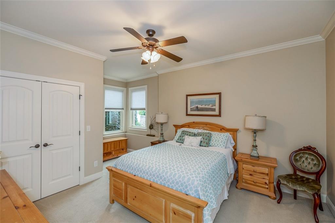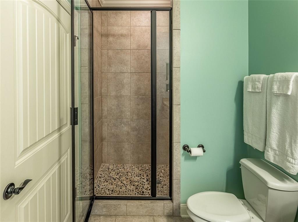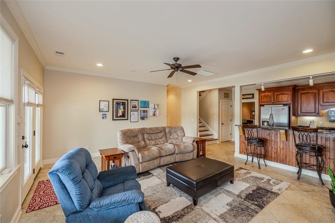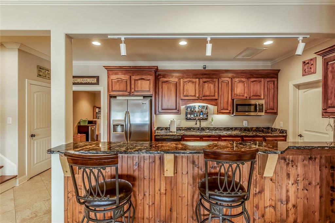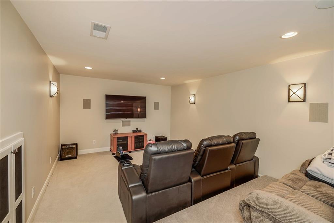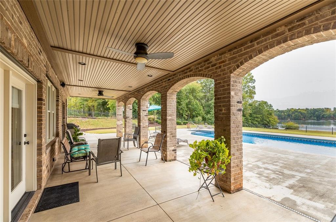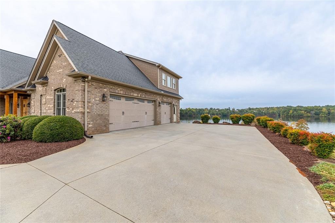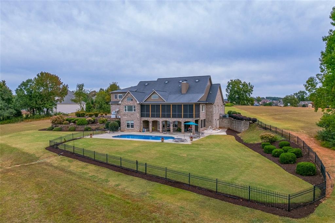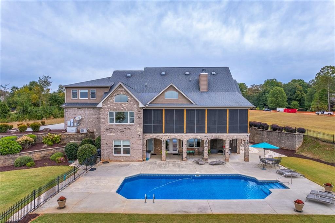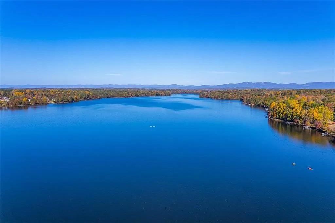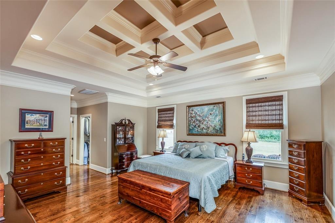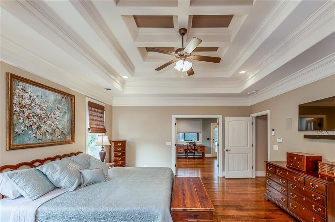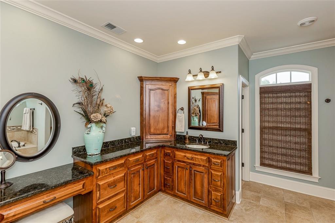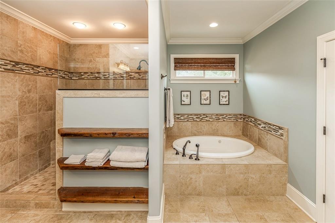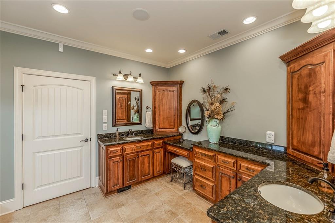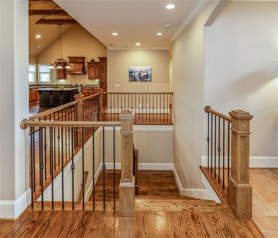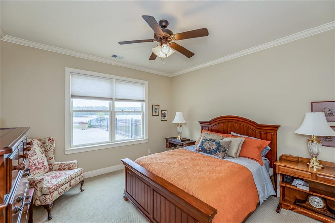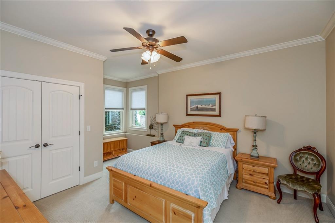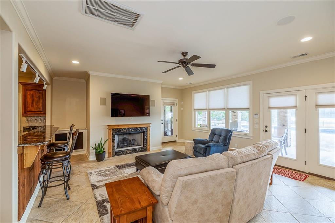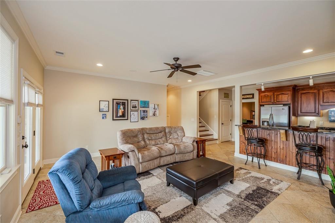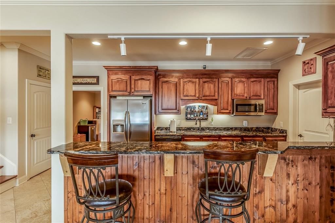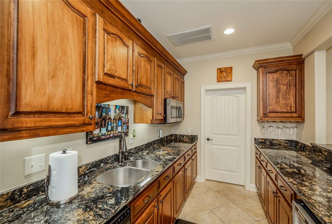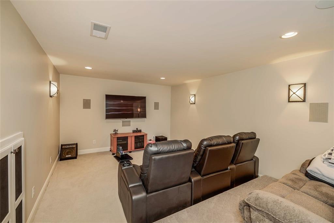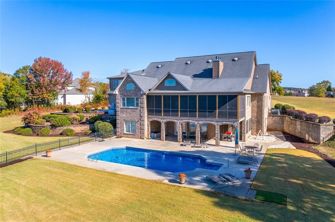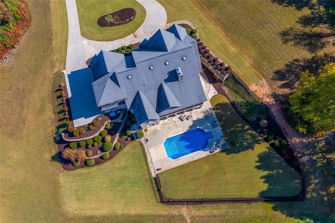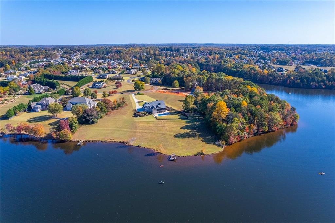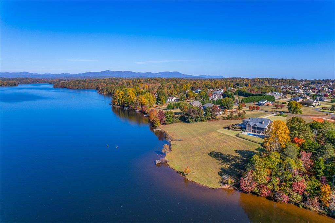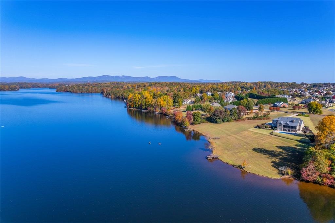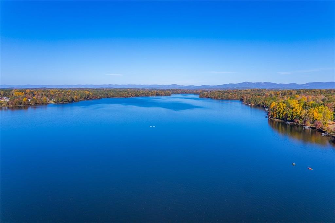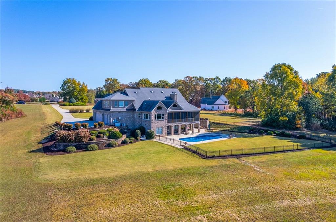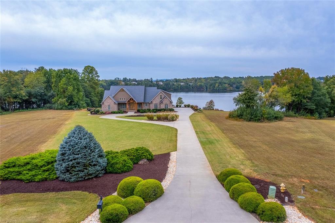125 Shore Vista Lane, Greer, SC 29651
MLS# 20267688
Greer, SC 29651
- 4Beds
- 4Full Baths
- 2Half Baths
- 5,300SqFt
- N/AYear Built
- 0.00Acres
- MLS# 20267688
- Residential
- Single Family
- Active
- Approx Time on Market6 months, 10 days
- Area401-Greenville County,sc
- CountyGreenville
- SubdivisionOther
Overview
Escape to your own private paradise at 125 Shore Vista Ln in Greer, SC. Tucked away in the gated Pennington Community, this exquisite lakefront property offers an idyllic retreat with unparalleled views of the serene waters of Lake Robinson and the surrounding natural beauty.Boasting a generous 1.43-acre lot, this home is a haven for wildlife enthusiasts, with eagles soaring overhead, herons wading in the shallows, and deer grazing in the tranquil setting of your backyard.Step inside to discover a spacious 5300 square foot residence meticulously designed for both comfort and luxury living. With 4 bedrooms and 6 baths, including a lavish master suite complete with a sitting room or office and a spa-like bathroom with heated floors, every inch of this home exudes elegance and sophistication.The heart of the home lies in the chef's kitchen, where gourmet meals are prepared with ease and a large walk-in pantry provides more than ample storage. Entertain guests in style with a full finished walkout basement, featuring a recreation room and theater room wired for surround sound.Outside, the resort-style amenities continue with a saltwater pool overlooking the glistening lake waters and two screened porchesone on each levelperfect for enjoying the sunset or hosting gatherings with loved ones. The downstairs screened porch is wired for a hot tub or sauna, providing the ultimate in relaxation and comfort.Additional features such as a Generac backup generator, central vacuum, and wired ethernet throughout ensure modern convenience, while a 3-car oversized garage and a walk-in attic with a huge area for storage space offer practicality and functionality for everyday living.Come home to the tranquility and beauty of lakeside living at 125 Shore Vista Ln. Schedule your private tour today and experience the epitome of luxury living in Greer, SC.
Association Fees / Info
Hoa Fees: 440
Hoa: Yes
Community Amenities: Gated Community
Hoa Mandatory: 1
Bathroom Info
Halfbaths: 2
Num of Baths In Basement: 2
Full Baths Main Level: 2
Fullbaths: 4
Bedroom Info
Bedrooms In Basement: 2
Num Bedrooms On Main Level: 2
Bedrooms: Four
Building Info
Style: Traditional
Basement: Ceiling - Some 9' +, Ceilings - Smooth, Finished, Full, Heated, Inside Entrance, Walkout
Foundations: Basement
Age Range: 11-20 Years
Roof: Architectural Shingles
Num Stories: Two and One-Half
Exterior Features
Exterior Features: Driveway - Circular, Driveway - Concrete, Fenced Yard, Insulated Windows, Patio, Pool-In Ground, Porch-Front, Porch-Screened, Some Storm Doors, Tilt-Out Windows, Underground Irrigation, Vinyl Windows
Exterior Finish: Brick, Cement Planks
Financial
Gas Co: CPW
Transfer Fee: No
Original Price: $1,875,000
Garage / Parking
Storage Space: Basement, Floored Attic, Garage
Garage Capacity: 3
Garage Type: Attached Garage
Garage Capacity Range: Three
Interior Features
Interior Features: Built-In Bookcases, Cable TV Available, Cathdrl/Raised Ceilings, Ceiling Fan, Ceilings-Smooth, Central Vacuum, Countertops-Granite, Electric Garage Door, Fireplace, French Doors, Garden Tub, Gas Logs, Heated Floors, Surround Sound Wiring, Walk-In Closet, Walk-In Shower
Appliances: Dishwasher, Disposal, Double Ovens, Microwave - Built in, Range/Oven-Gas, Refrigerator, Water Heater - Gas
Floors: Carpet, Ceramic Tile, Concrete, Hardwood
Lot Info
Lot Description: Gentle Slope, Waterfront, Level, Water View
Acres: 0.00
Acreage Range: 1-3.99
Marina Info
Misc
Other Rooms Info
Beds: 4
Master Suite Features: Double Sink, Dressing Room, Full Bath, Master on Main Level, Shower - Separate, Sitting Area, Tub - Garden, Walk-In Closet
Property Info
Conditional Date: 2024-01-05T00:00:00
Inside Subdivision: 1
Type Listing: Exclusive Right
Room Info
Specialty Rooms: 2nd Kitchen, Bonus Room, Exercise Room, Laundry Room, Media Room, Office/Study, Recreation Room, Sun Room
Room Count: 15
Sale / Lease Info
Sale Rent: For Sale
Sqft Info
Sqft Range: 5000-5499
Sqft: 5,300
Tax Info
Tax Year: 2022
County Taxes: 4978
Tax Rate: 4%
Unit Info
Utilities / Hvac
Utilities On Site: Electric, Natural Gas, Public Water, Septic
Electricity Co: Duke
Heating System: Central Gas, Electricity, Forced Air, Heat Pump
Cool System: Central Electric, Central Forced, Heat Pump
High Speed Internet: ,No,
Water Co: Blue Ridge
Water Sewer: Septic Tank
Waterfront / Water
Lake: Robinson
Lake Front: Yes
Lake Features: Dock-In-Place
Water: Public Water
Courtesy of Susan Kay of Exp Realty Llc

