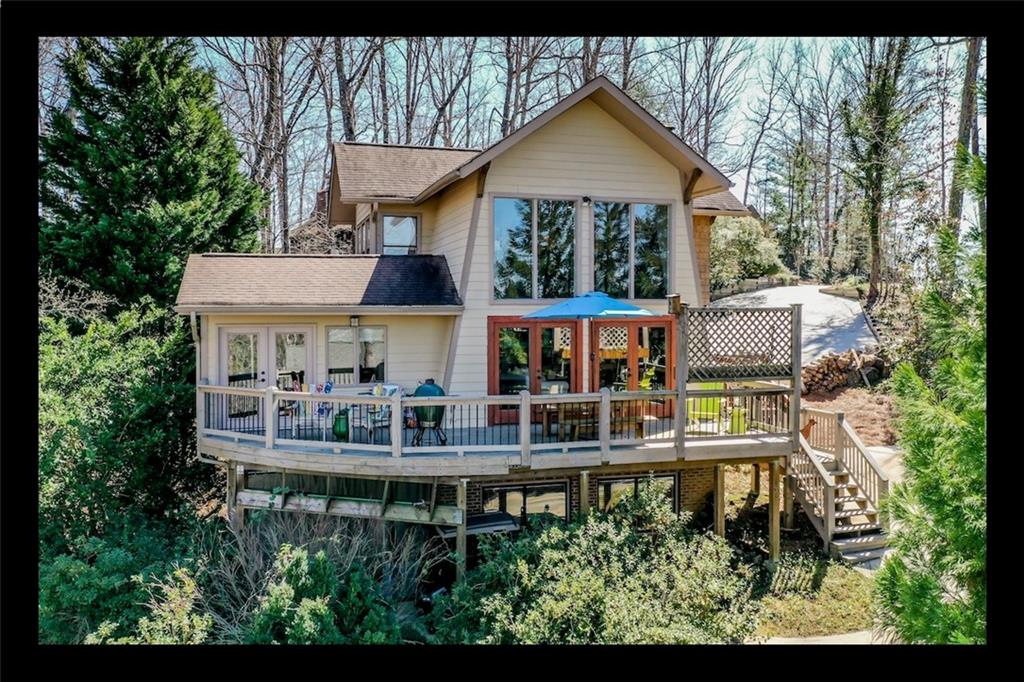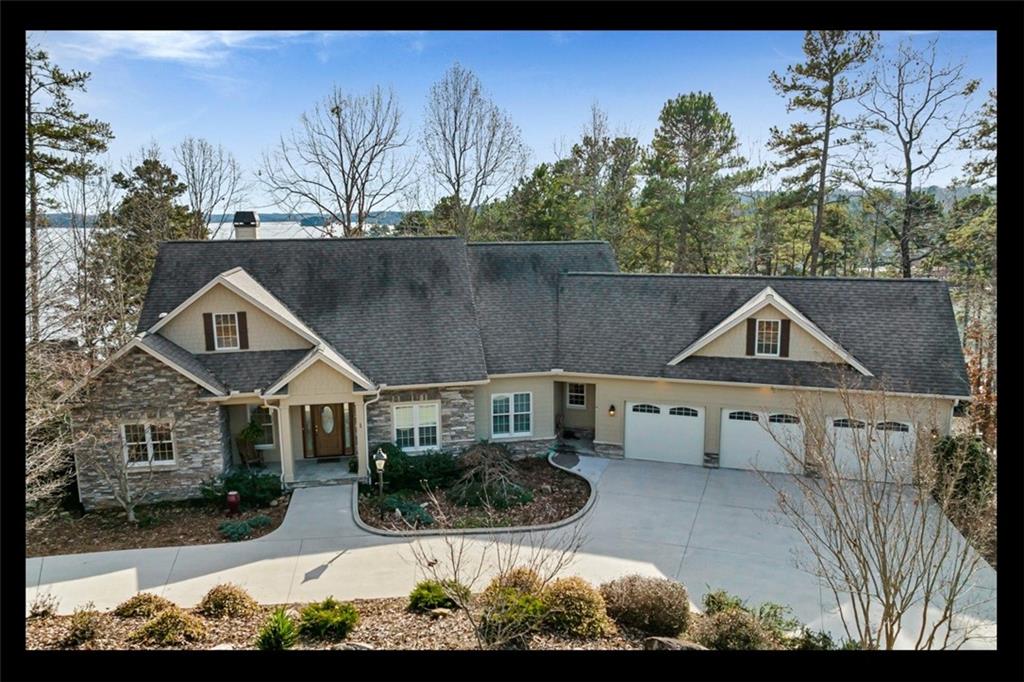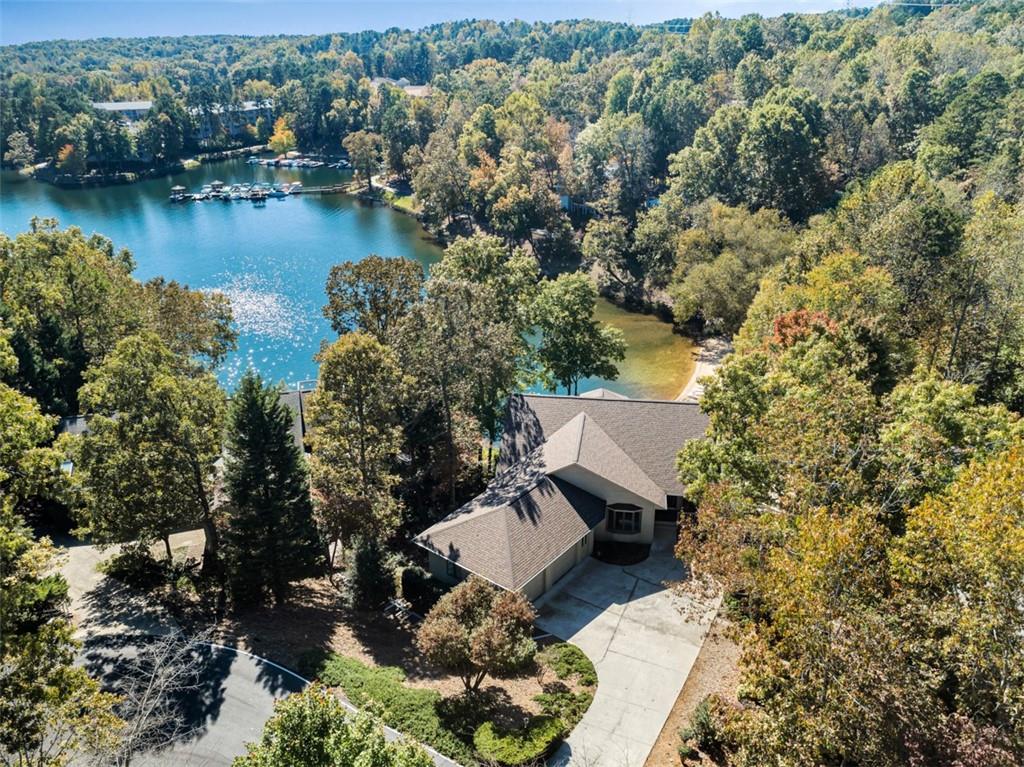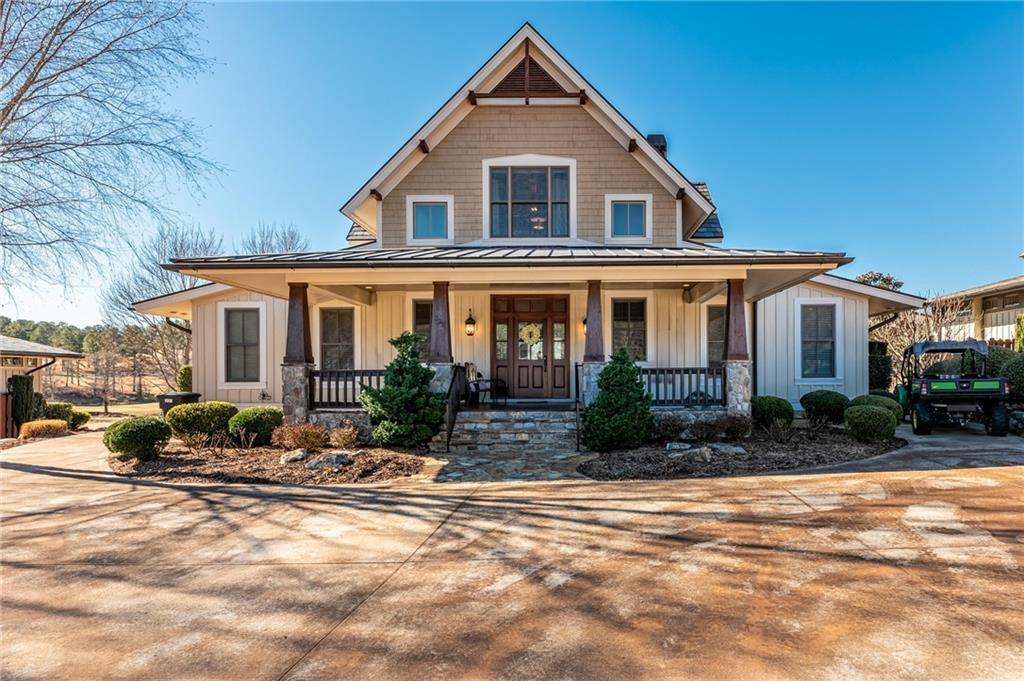124 Wynward Pointe Drive, Salem, SC 29676
MLS# 20245623
Salem, SC 29676
- 4Beds
- 4Full Baths
- N/AHalf Baths
- 3,250SqFt
- 2008Year Built
- 0.80Acres
- MLS# 20245623
- Residential
- Single Family
- Sold
- Approx Time on Market1 month, 20 days
- Area204-Oconee County,sc
- CountyOconee
- SubdivisionWynward Pointe
Overview
124 N. Wynward Pt: This single owner home is for sale for the first time ever and you're going to love it. The level of quality, thought, execution, and maintenance by custom home builder, Kevin Collins, and the owners is evident throughout. The desirable Southern exposure brings natural light throughout the day and you still get to enjoy the stunning sunrises in the morning and the sparkle of the morning and afternoon sun off the water. The main level is spacious, bright, open and features vaulted ceilings, gas fireplace, built ins, three-piece crown and custom trim. The sweeping lake views are seen from entry and nearly every room in the home. The kitchen is well equipped with double ovens, gas cooktop, large prep island, custom cabinets and pantry. The large informal dining area is big enough for a table that seats 10+ and allows guests to enjoy the lake views while dining. The covered deck and EZ breeze porch are the perfect spots to enjoy the views and fresh air anytime of day. A guest bedroom, with lake view, is located on the east side of the main level with access to a full bath with walk in tile shower. The owner's suite is located on the west side of the main level and has stunning views, his and her walk in closets, large bathroom with tons of countertop space, walk in tile shower, water closet, double sinks and jetted tub. The lower level is perfect for guests and family to relax and access the lake. There are 2 bedrooms and 2 full baths along with a ""flex"" room (no window) that is currently used as a bunk room for grandkids. The wet bar in the recreation room is ideal for a quick drink off the lake or while watching a game or movie. Storage was a priority when building this home and you're sure to use and appreciate the conditioned storage in the lower level, oversized 3 car garage with pull down attic and exterior accessed storage room perfect for lake toys and yard tools. This home is the perfect size and a great layout. Wynward Pt. is less than 10 miles to grocery stores and approximately 15-20 minutes from Clemson University. NOTE: This property is not dockable. There is approximately 114' of waterfront to launch canoes, kayaks, paddle boards or simply swim and relax. Other noted features of the home and landscape: Mature native trees/shrubs, productive blueberry bushes, apple, pear, and plum trees as well as wonderful small vegetable garden. Agents: See disclosures, schedule A, floor plan, survey, septic permit and subdivision plat in supplements. Contact listing agent with any questions.
Sale Info
Listing Date: 12-10-2021
Sold Date: 01-31-2022
Aprox Days on Market:
1 month(s), 20 day(s)
Listing Sold:
2 Year(s), 2 month(s), 27 day(s) ago
Asking Price: $924,900
Selling Price: $1,000,000
Price Difference:
Increase $75,100
How Sold: $
Association Fees / Info
Hoa Fees: 400
Hoa Fee Includes: Street Lights
Hoa: Yes
Hoa Mandatory: 1
Bathroom Info
Num of Baths In Basement: 2
Full Baths Main Level: 2
Fullbaths: 4
Bedroom Info
Bedrooms In Basement: 2
Num Bedrooms On Main Level: 2
Bedrooms: Four
Building Info
Style: Ranch
Basement: Ceiling - Some 9' +, Ceilings - Smooth, Cooled, Daylight, Finished, Full, Heated, Inside Entrance, Partially Finished, Walkout, Yes
Builder: Kevin Collins
Foundations: Basement
Age Range: 11-20 Years
Roof: Architectural Shingles
Num Stories: One
Year Built: 2008
Exterior Features
Exterior Features: Bay Window, Deck, Driveway - Concrete, Other - See Remarks, Patio, Porch-Front, Porch-Other, Porch-Screened, Tilt-Out Windows, Underground Irrigation, Vinyl Windows
Exterior Finish: Brick, Cement Planks
Financial
How Sold: Conventional
Gas Co: Propane
Sold Price: $1,000,000
Transfer Fee: No
Transfer Fee Amount: 0.000
Original Price: $924,900
Price Per Acre: $11,561
Garage / Parking
Storage Space: Basement, Floored Attic, Garage, Other - See Remarks
Garage Capacity: 3
Garage Type: Attached Garage
Garage Capacity Range: Three
Interior Features
Interior Features: Alarm System-Owned, Attic Stairs-Disappearing, Blinds, Built-In Bookcases, Cable TV Available, Cathdrl/Raised Ceilings, Ceiling Fan, Ceilings-Smooth, Central Vacuum, Countertops-Granite, Dryer Connection-Electric, Electric Garage Door, Fireplace, Gas Logs, Jetted Tub, Laundry Room Sink, Smoke Detector, Surround Sound Wiring, Tray Ceilings, Walk-In Closet, Walk-In Shower, Wet Bar
Appliances: Cooktop - Gas, Dishwasher, Disposal, Double Ovens, Dryer, Microwave - Countertop, Refrigerator, Wall Oven, Washer, Water Heater - Electric
Floors: Carpet, Ceramic Tile, Hardwood
Lot Info
Lot: 11
Lot Description: Cul-de-sac, Trees - Hardwood, Trees - Mixed, Gentle Slope, Waterfront, Shade Trees, Sidewalks, Underground Utilities, Water Access, Water View
Acres: 0.80
Acreage Range: .50 to .99
Marina Info
Dock Features: No Dock
Misc
Other Rooms Info
Beds: 4
Master Suite Features: Double Sink, Full Bath, Master on Main Level, Shower - Separate, Tub - Jetted, Walk-In Closet, Other - See remarks
Property Info
Inside Subdivision: 1
Type Listing: Exclusive Right
Room Info
Specialty Rooms: Breakfast Area, Laundry Room, Other - See Remarks, Recreation Room, Sun Room
Room Count: 9
Sale / Lease Info
Sold Date: 2022-01-31T00:00:00
Ratio Close Price By List Price: $1.08
Sale Rent: For Sale
Sold Type: Co-Op Sale
Sqft Info
Basement Unfinished Sq Ft: 650+/-
Basement Finished Sq Ft: 1250+/-
Sold Appr Above Grade Sqft: 2,175
Sold Approximate Sqft: 4,214
Sqft Range: 3250-3499
Sqft: 3,250
Tax Info
Tax Year: 2021
County Taxes: 3151
Tax Rate: 4%
Unit Info
Utilities / Hvac
Utilities On Site: Cable, Electric, Propane Gas, Public Water, Septic, Telephone, Underground Utilities
Electricity Co: Duke Energ
Heating System: Central Electric, Heat Pump, More than One Unit
Electricity: Electric company/co-op
Cool System: Central Electric, Heat Pump
Cable Co: Spectrum
High Speed Internet: Yes
Water Co: Seneca L&W
Water Sewer: Septic Tank
Waterfront / Water
Water Frontage Ft: 114+/-
Lake: Keowee
Lake Front: Yes
Lake Features: Non-Dockable, Other - See Remarks
Water: Public Water
Courtesy of Gregory Coutu of Allen Tate - Lake Keowee Water

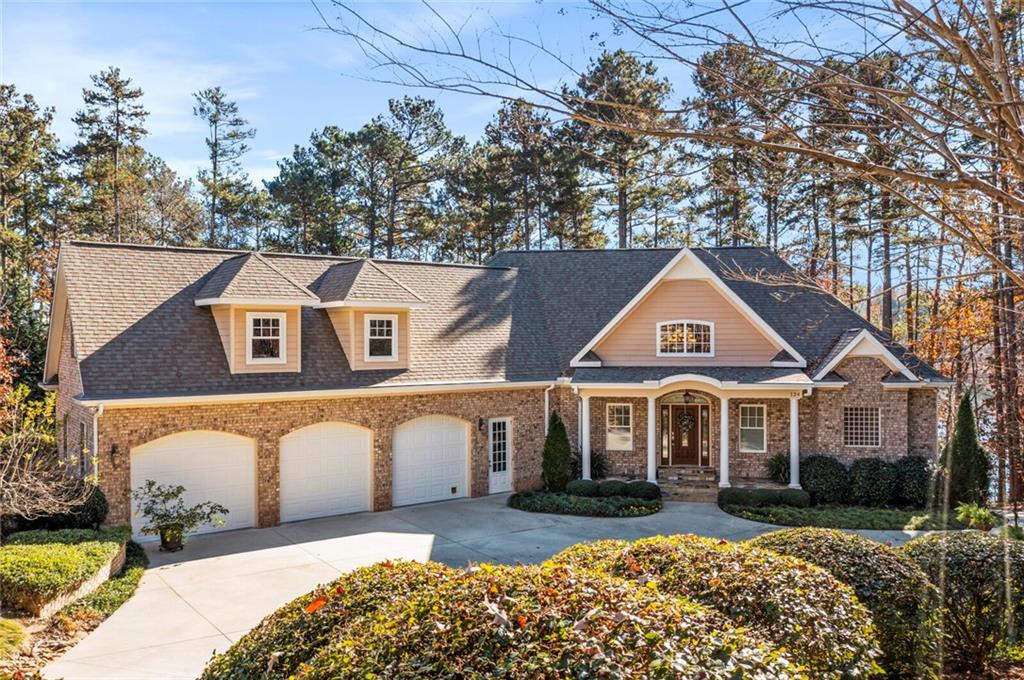
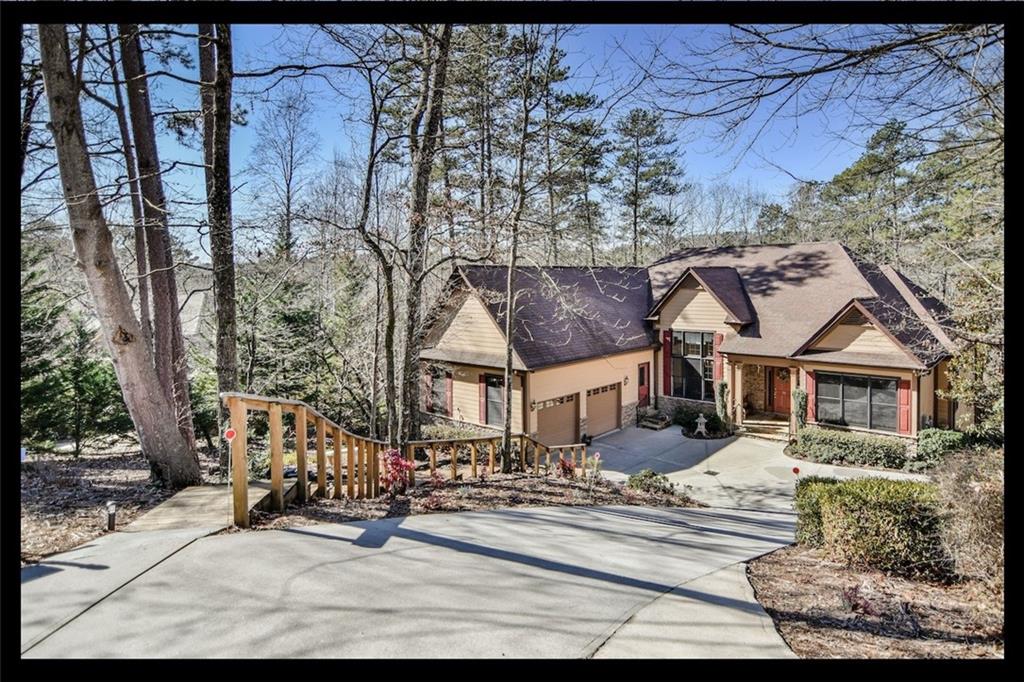
 MLS# 20259255
MLS# 20259255 