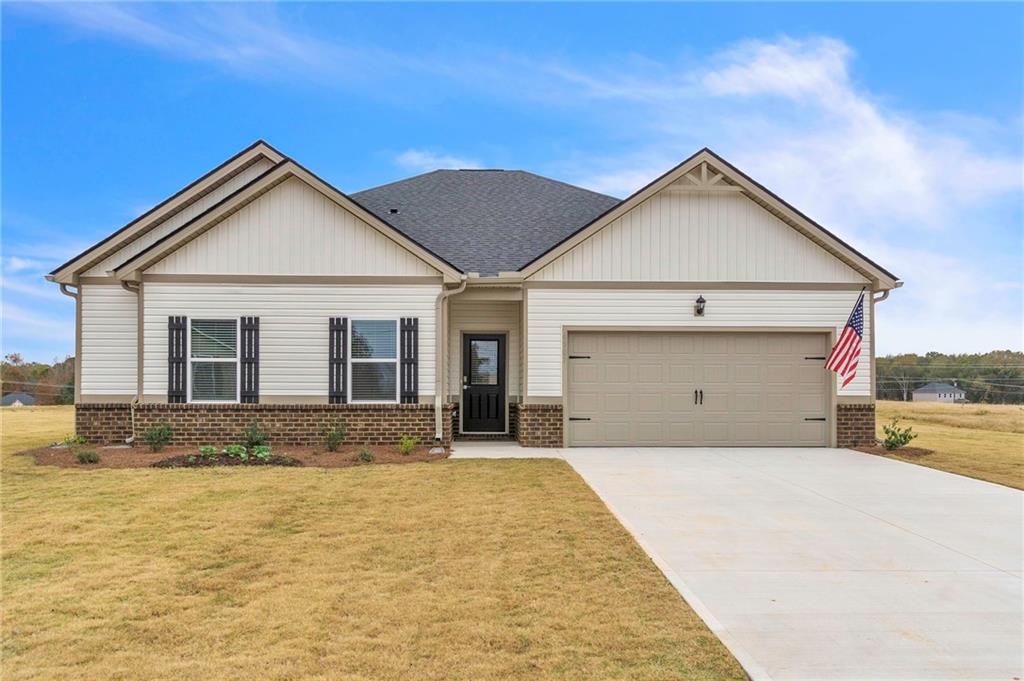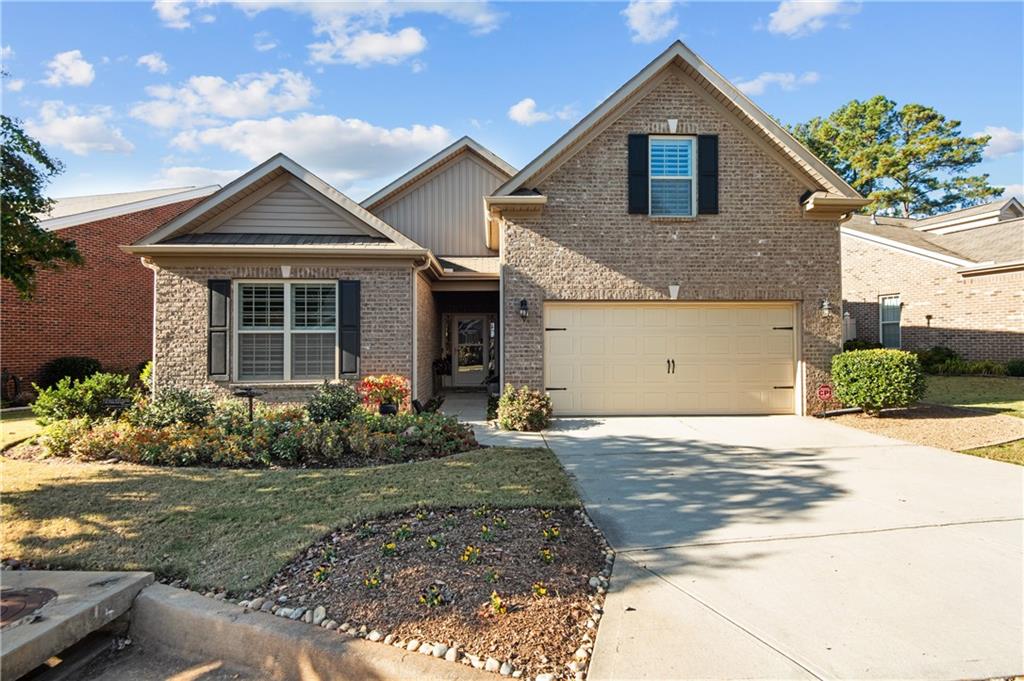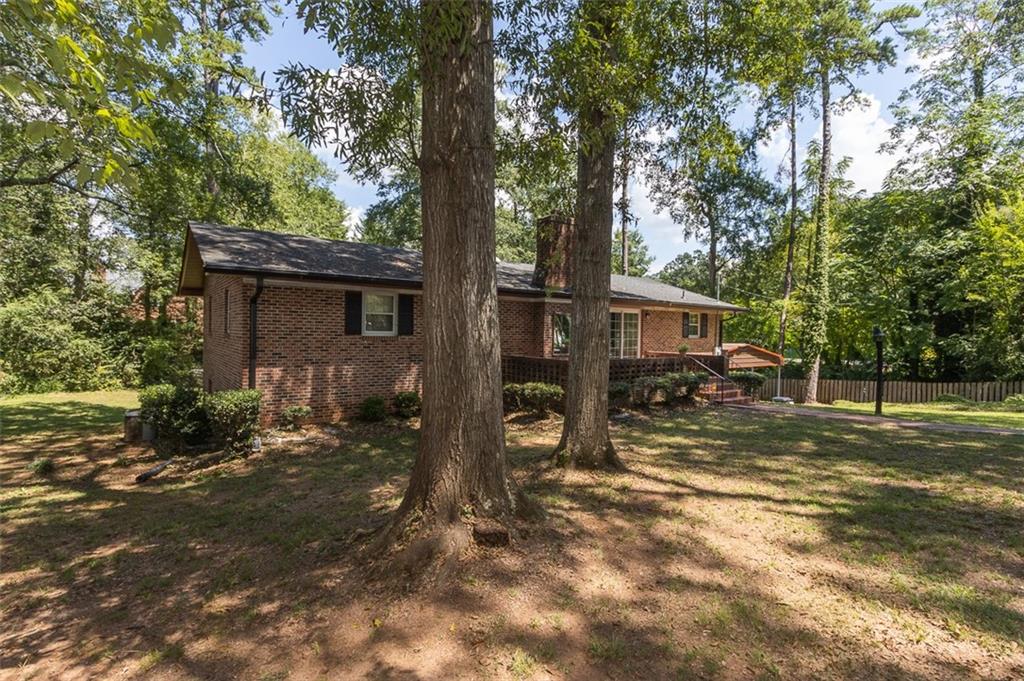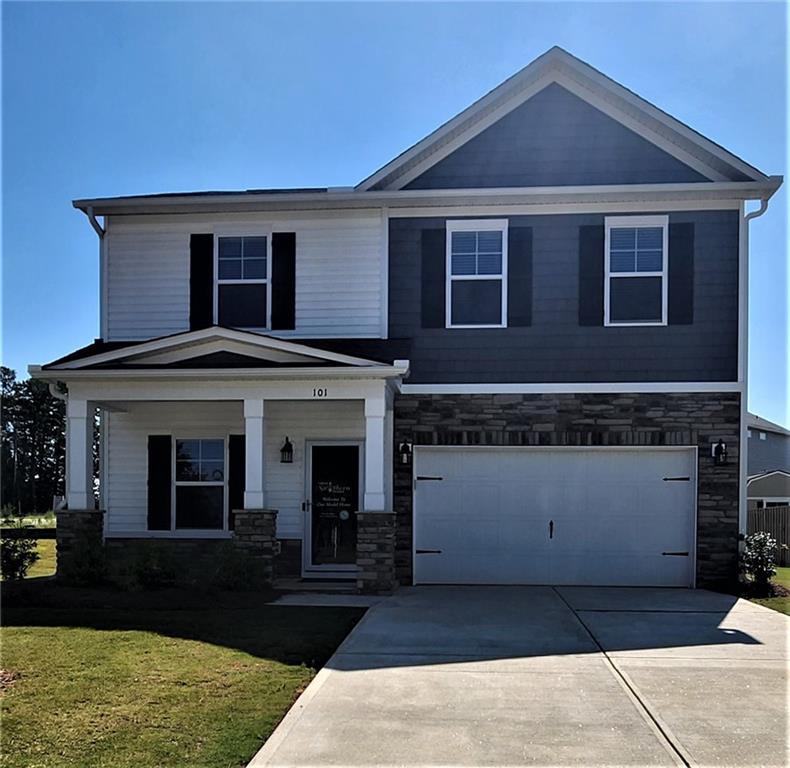124 Sloan Avenue, Anderson, SC 29621
MLS# 20243805
Anderson, SC 29621
- 4Beds
- 3Full Baths
- N/AHalf Baths
- 2,198SqFt
- 2009Year Built
- 0.19Acres
- MLS# 20243805
- Residential
- Single Family
- Sold
- Approx Time on Market1 month, 23 days
- Area109-Anderson County,sc
- CountyAnderson
- SubdivisionAxman Oaks
Overview
Why visit a resort when you can live in this luxurious home and swim 365 days a year in the heated pool? Current owners have added numerous high-end upgrades to create an enjoyable and relaxing home atmosphere. Indoor upgrades include a beautiful quartz countertop and coordinating travertine backsplash in the kitchen; plush, new carpet in the hall, stairs, and all bedrooms; tankless gas water heater; new custom window treatments throughout the entire house; and a professional epoxy coating on both the front porch and garage floors for a gorgeous, finished look. Outdoors you will find a custom-designed lagoon pool with swim out, gas heater, all Pentair equipment, and Kool Decking to keep your feet from burning on those hot summer days. If you decide not to take advantage of the heater by swimming 365 days a year, the pool comes with a custom-designed GLI Pro Mesh winter safety cover. Current owners also added a privacy fence that provides a fantastic outdoor storage area beside the house for all your pool floats, toys, and supplies. To top off this beautiful, relaxing oasis, current owners had the yard professionally landscaped with low-maintenance plants and Bermuda grass. The wireless Ring security camera overlooking the entire backyard will allow you to keep an eye on your pool, while the hardwired Ring Doorbell camera at the front door and Ring Security camera over the garage door will let you see all your Amazon packages being delivered.Pool was serviced in September to include new filters, cleaned salt cell, check all connections and heater operating. Make an appointment today to see all that this magnificent, one-of-a-kind retreat has to offer. Window treatment with the B does not convey with sale. Listing agent is related to seller.
Sale Info
Listing Date: 09-23-2021
Sold Date: 11-16-2021
Aprox Days on Market:
1 month(s), 23 day(s)
Listing Sold:
2 Year(s), 5 month(s), 8 day(s) ago
Asking Price: $334,900
Selling Price: $340,000
Price Difference:
Increase $5,100
How Sold: $
Association Fees / Info
Hoa Fees: 192.00
Hoa Fee Includes: Street Lights
Hoa: Yes
Hoa Mandatory: 1
Bathroom Info
Full Baths Main Level: 2
Fullbaths: 3
Bedroom Info
Num Bedrooms On Main Level: 3
Bedrooms: Four
Building Info
Style: Traditional
Basement: No/Not Applicable
Foundations: Slab
Age Range: 11-20 Years
Roof: Architectural Shingles
Num Stories: One and a Half
Year Built: 2009
Exterior Features
Exterior Features: Driveway - Concrete, Fenced Yard, Glass Door, Insulated Windows, Landscape Lighting, Patio, Pool-In Ground, Porch-Front, Some Storm Doors, Tilt-Out Windows, Vinyl Windows
Exterior Finish: Brick, Stone, Vinyl Siding
Financial
How Sold: Conventional
Gas Co: Piedmont
Sold Price: $340,000
Transfer Fee: No
Original Price: $349,900
Price Per Acre: $17,626
Garage / Parking
Storage Space: Floored Attic, Garage
Garage Capacity: 2
Garage Type: Attached Garage
Garage Capacity Range: Two
Interior Features
Interior Features: Blinds, Cable TV Available, Cathdrl/Raised Ceilings, Ceiling Fan, Ceilings-Smooth, Connection - Dishwasher, Connection - Ice Maker, Connection - Washer, Countertops-Other, Dryer Connection-Electric, Electric Garage Door, Fireplace, Fireplace-Gas Connection, French Doors, Garden Tub, Gas Logs, Jetted Tub, Smoke Detector, Tray Ceilings, Walk-In Closet, Walk-In Shower, Washer Connection
Appliances: Cooktop - Smooth, Dishwasher, Disposal, Microwave - Built in, Range/Oven-Electric, Refrigerator, Water Heater - Gas, Water Heater - Tankless
Floors: Carpet, Hardwood, Tile
Lot Info
Lot Description: Gentle Slope, Level
Acres: 0.19
Acreage Range: Under .25
Marina Info
Dock Features: No Dock
Misc
Other Rooms Info
Beds: 4
Master Suite Features: Double Sink, Full Bath, Master on Main Level, Shower - Separate, Tub - Garden, Tub - Jetted, Walk-In Closet
Property Info
Inside City Limits: Yes
Conditional Date: 2021-10-15T00:00:00
Inside Subdivision: 1
Type Listing: Exclusive Right
Room Info
Specialty Rooms: Formal Dining Room, Laundry Room
Room Count: 9
Sale / Lease Info
Sold Date: 2021-11-16T00:00:00
Ratio Close Price By List Price: $1.02
Sale Rent: For Sale
Sold Type: Co-Op Sale
Sqft Info
Sold Appr Above Grade Sqft: 2,163
Sold Approximate Sqft: 2,163
Sqft Range: 2000-2249
Sqft: 2,198
Tax Info
Unit Info
Utilities / Hvac
Utilities On Site: Cable, Natural Gas, Public Sewer, Public Water
Electricity Co: DukeEnergy
Heating System: Central Electric, Heat Pump
Electricity: Electric company/co-op
Cool System: Central Electric
Cable Co: Spectrum
High Speed Internet: Yes
Water Co: Hammond
Water Sewer: Public Sewer
Waterfront / Water
Lake Front: No
Lake Features: Not Applicable
Water: Public Water
Courtesy of Chris Corley of 1st Class Real Estate, Llc

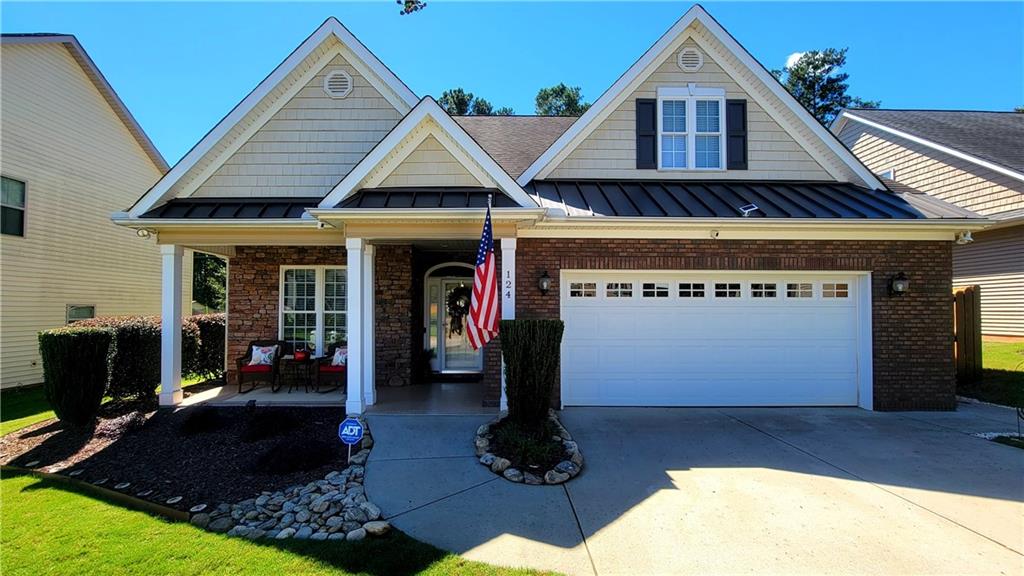
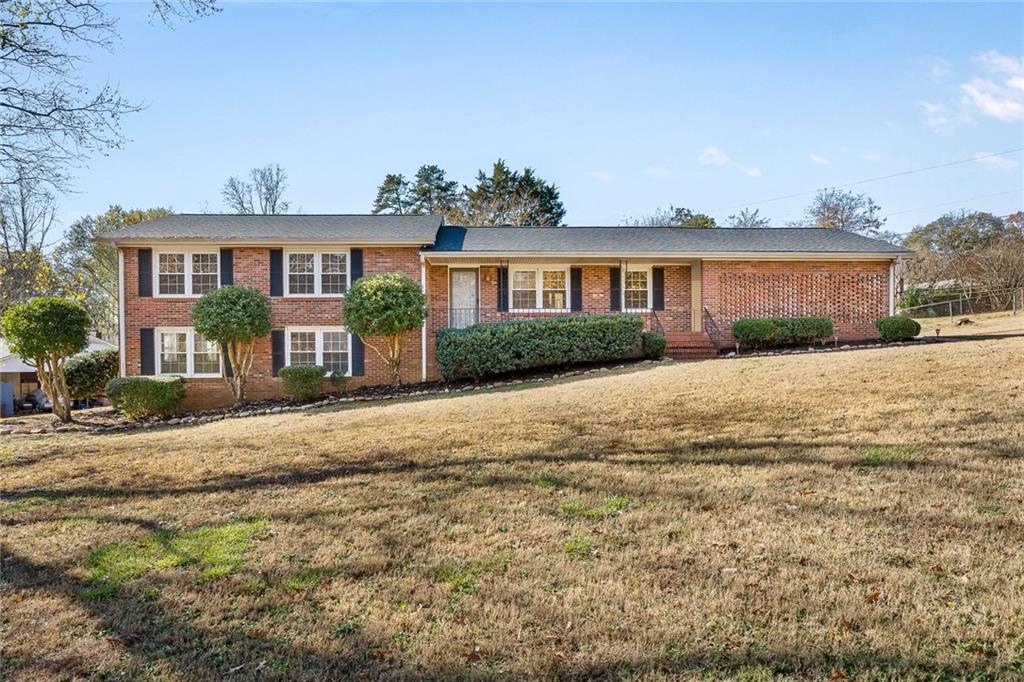
 MLS# 20270922
MLS# 20270922 