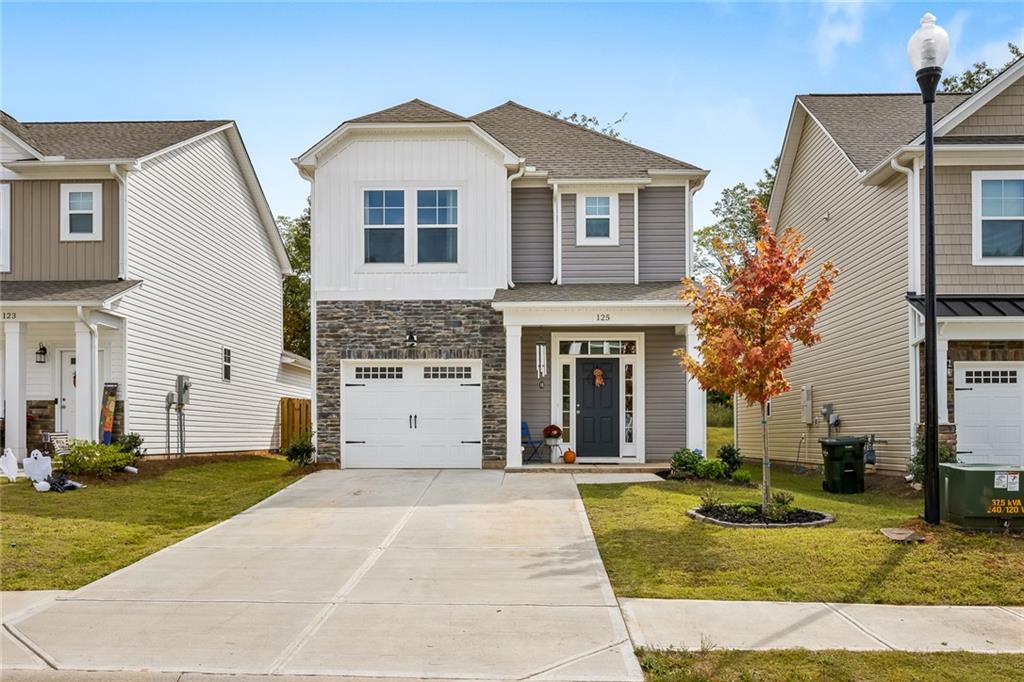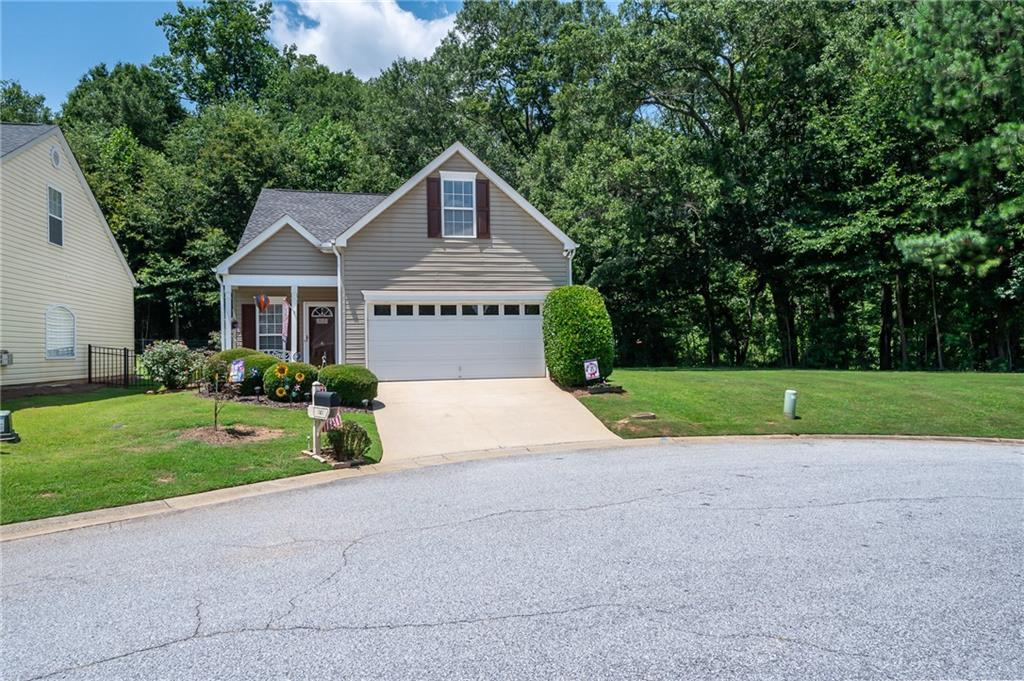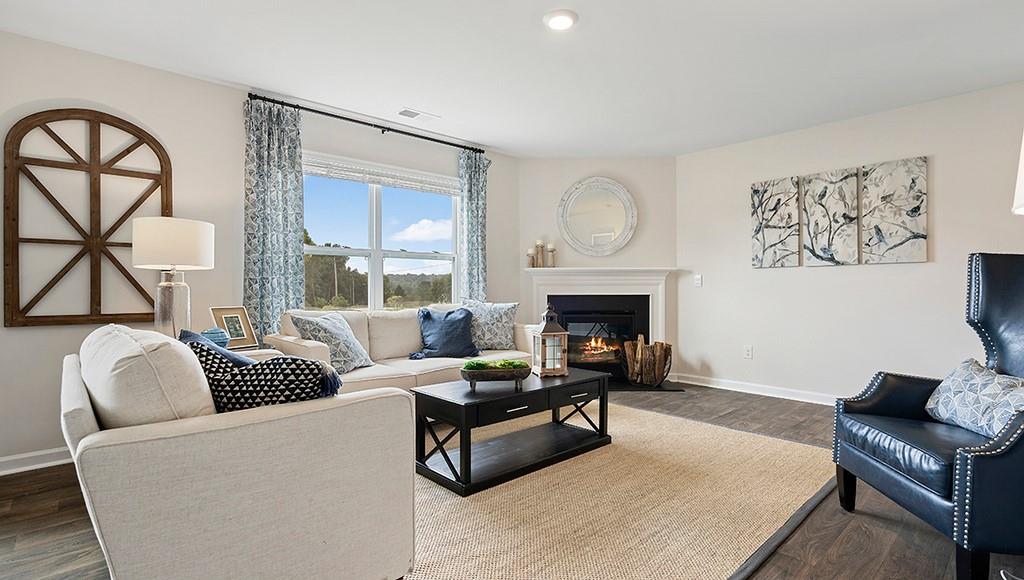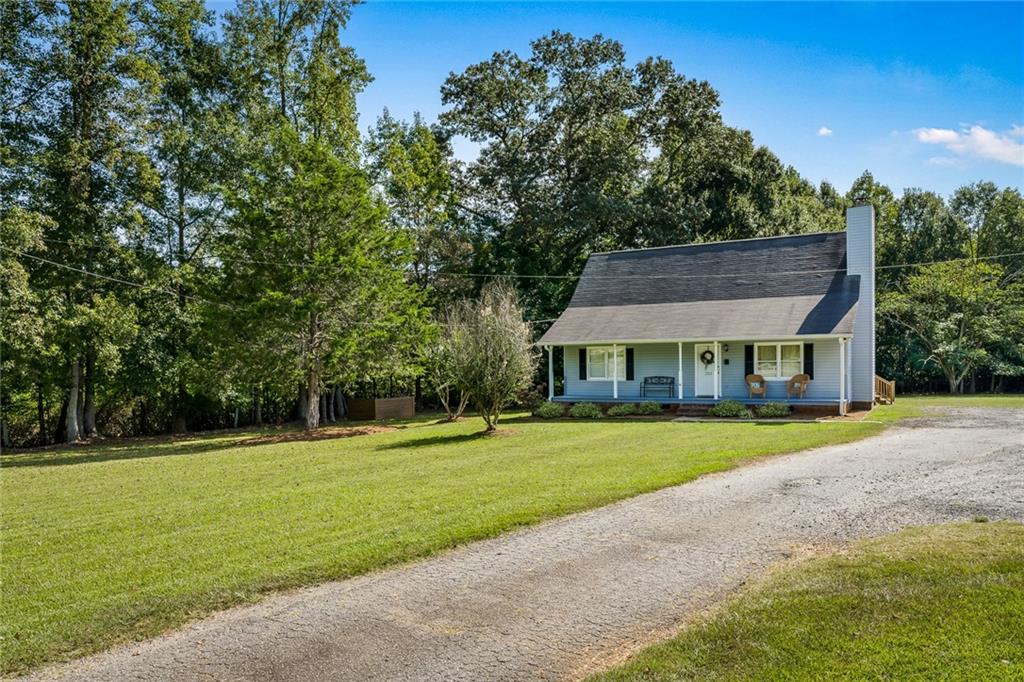123 Sherwood Road, Easley, SC 29640
MLS# 20253898
Easley, SC 29640
- 3Beds
- 2Full Baths
- 1Half Baths
- 1,600SqFt
- 2022Year Built
- 0.23Acres
- MLS# 20253898
- Residential
- Single Family
- Sold
- Approx Time on Market6 months, 20 days
- Area307-Pickens County,sc
- CountyPickens
- SubdivisionN/A
Overview
Honey STOP the car! It is time to get into a new home. Better efficiency, NO HOA, Up to date, and all the things! Modern Farmhouse style sets the stage. Craftsman details give you warm charm. Welcoming you in is beautiful flooring and an open floor plan. Kitchen boasts granite counters, plenty of cabinets, stainless appliances, and a pantry large enough to hold all your bulk purchases. There is space large enough for a farmhouse table. The area is framed with TALL windows for plenty of natural lighting. The family room is opened to the kitchen and of course NO CARPET here! The fireplace is detailed with shiplap and a rough cut cedar mantel. I simply LOVE it! Access to the covered back porch is off both the kitchen and family room. It is ideal for a modern outdoor living space. The backyard is level giving pets the perfect spot to roam and play. The yard allows space big enough for a game of fall football too! Make sure to notice this home backs up to the woods! Back inside and up the steps are all the bedrooms. The master gives a big shower, soaking tub, and big closet. The double sinks give everyone their own space. Guest rooms and guest bath are well appointed with good function and closet space too. This home features a laundry room on the second level. Doesnt that just work out great! With the bedrooms upstairs chores will be easy as pie! As if your new home doesnt give you all the feels.This LOCATION is just about perfect. Nestled between Easley and Liberty allows for quick access back to Hwy 123. If you are a Clemson fan you can be at the stadium in 15 minutes. Downtown Easley and the new Silos is a short 5 minute drive! If a commute is what you are looking to shorten.Greenville or Anderson is only 20 minutes away! Even your grocery store is only 10 minutes down the road! There are other homes this builder has going up. I would love got show you more if this one isnt THE ONEBut I really think it is! Come on out to Sherwood. Let me get you HOME!
Sale Info
Listing Date: 08-03-2022
Sold Date: 02-24-2023
Aprox Days on Market:
6 month(s), 20 day(s)
Listing Sold:
1 Year(s), 1 month(s), 30 day(s) ago
Asking Price: $279,900
Selling Price: $285,000
Price Difference:
Increase $5,100
How Sold: $
Association Fees / Info
Hoa: No
Bathroom Info
Halfbaths: 1
Fullbaths: 2
Bedroom Info
Bedrooms: Three
Building Info
Style: Craftsman
Basement: No/Not Applicable
Foundations: Slab
Age Range: Under Construction
Roof: Architectural Shingles
Num Stories: Two
Year Built: 2022
Exterior Features
Exterior Features: Driveway - Concrete, Insulated Windows, Patio, Tilt-Out Windows, Vinyl Windows
Exterior Finish: Vinyl Siding
Financial
How Sold: FHA
Sold Price: $285,000
Transfer Fee: No
Original Price: $299,900
Sellerpaidclosingcosts: 5500
Price Per Acre: $12,169
Garage / Parking
Storage Space: Garage
Garage Capacity: 2
Garage Type: Attached Garage
Garage Capacity Range: Two
Interior Features
Interior Features: Ceiling Fan, Ceilings-Smooth, Countertops-Granite, Fireplace, Smoke Detector, Walk-In Closet
Floors: Carpet, Vinyl
Lot Info
Lot Description: Level
Acres: 0.23
Acreage Range: Under .25
Marina Info
Misc
Other Rooms Info
Beds: 3
Master Suite Features: Double Sink, Full Bath, Shower - Separate, Tub - Separate, Walk-In Closet
Property Info
Conditional Date: 2023-01-27T00:00:00
Type Listing: Exclusive Right
Room Info
Room Count: 7
Sale / Lease Info
Sold Date: 2023-02-24T00:00:00
Ratio Close Price By List Price: $1.02
Sale Rent: For Sale
Sold Type: Co-Op Sale
Sqft Info
Sold Appr Above Grade Sqft: 1,718
Sold Approximate Sqft: 1,718
Sqft Range: 1500-1749
Sqft: 1,600
Tax Info
Tax Year: 2021
County Taxes: 300
Tax Rate: 6%
Unit Info
Utilities / Hvac
Utilities On Site: Electric, Public Sewer, Public Water
Heating System: Central Electric
Electricity: Electric company/co-op
Cool System: Central Electric
High Speed Internet: ,No,
Water Sewer: Public Sewer
Waterfront / Water
Lake Front: No
Water: Private Water
Courtesy of Missy Rick of Allen Tate - Easley/powd

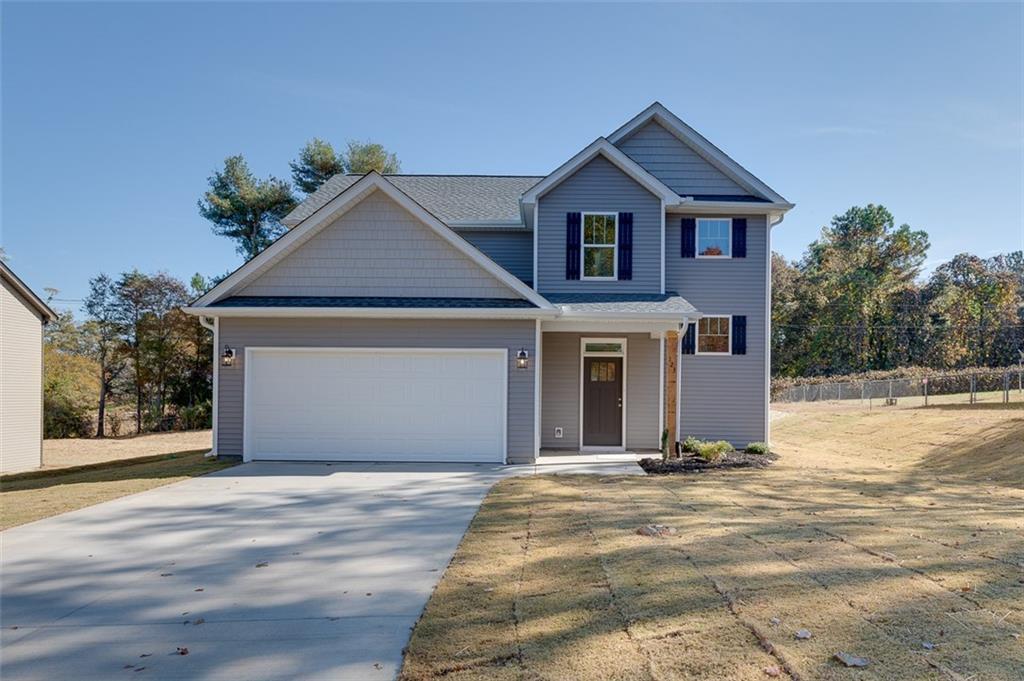
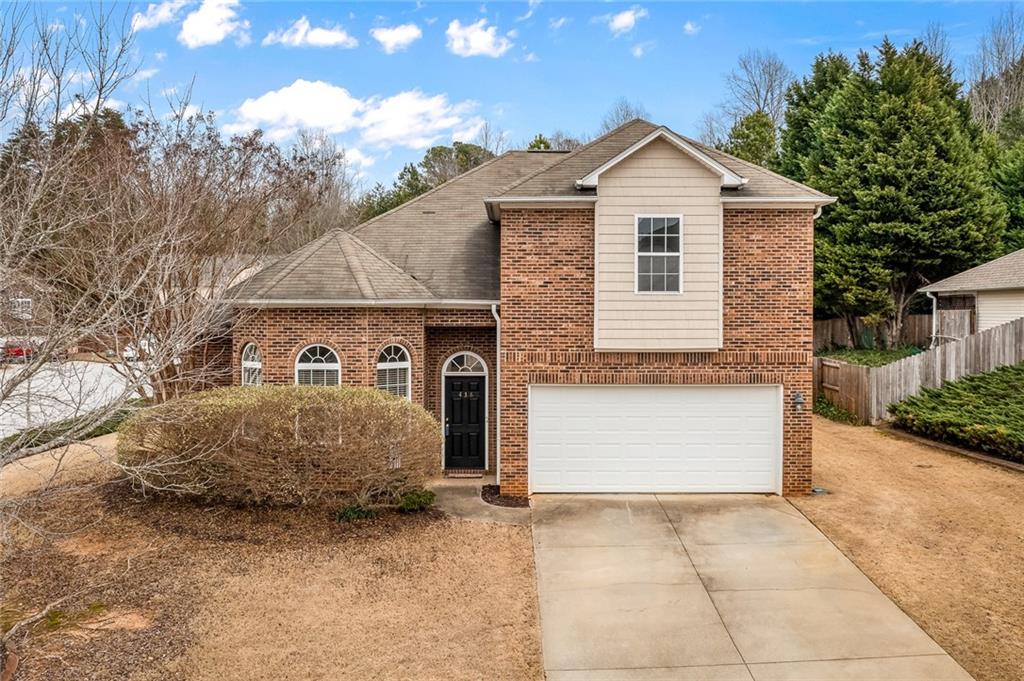
 MLS# 20271296
MLS# 20271296 