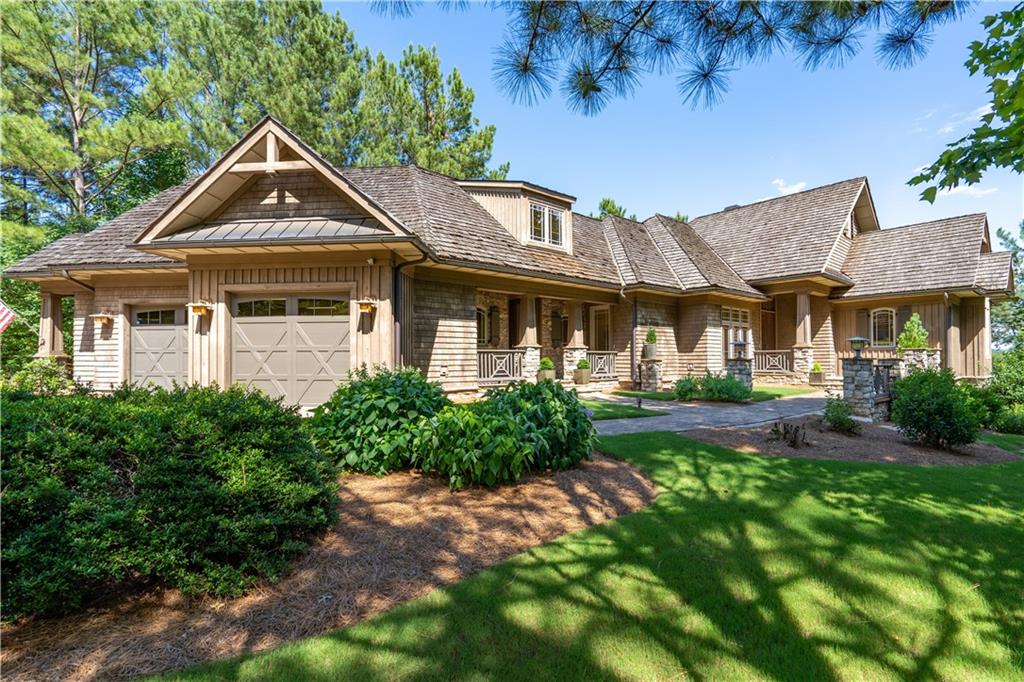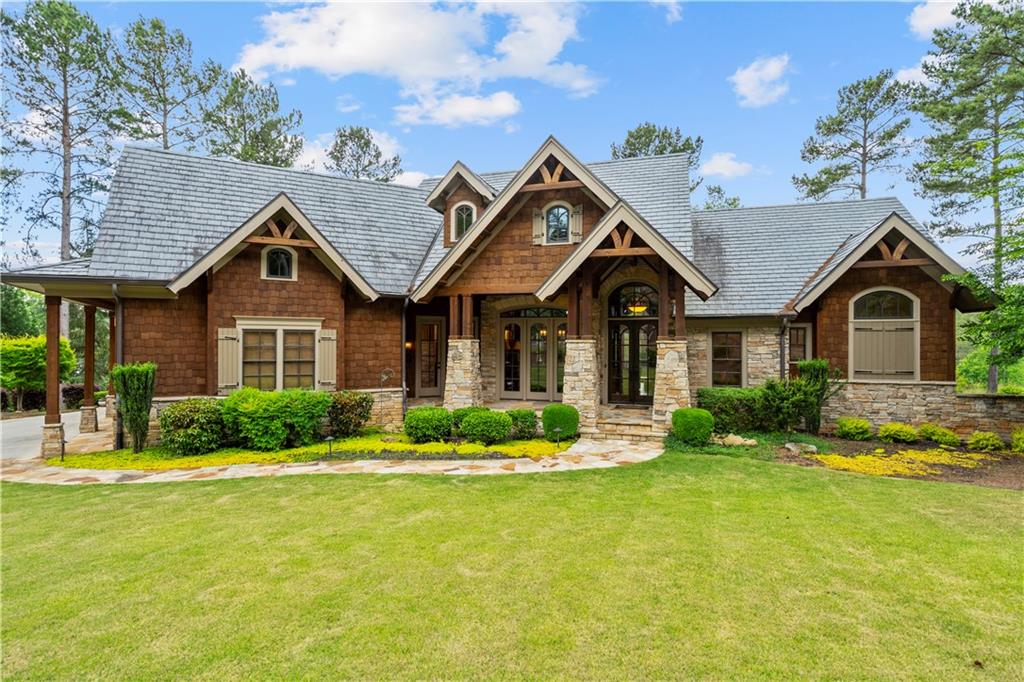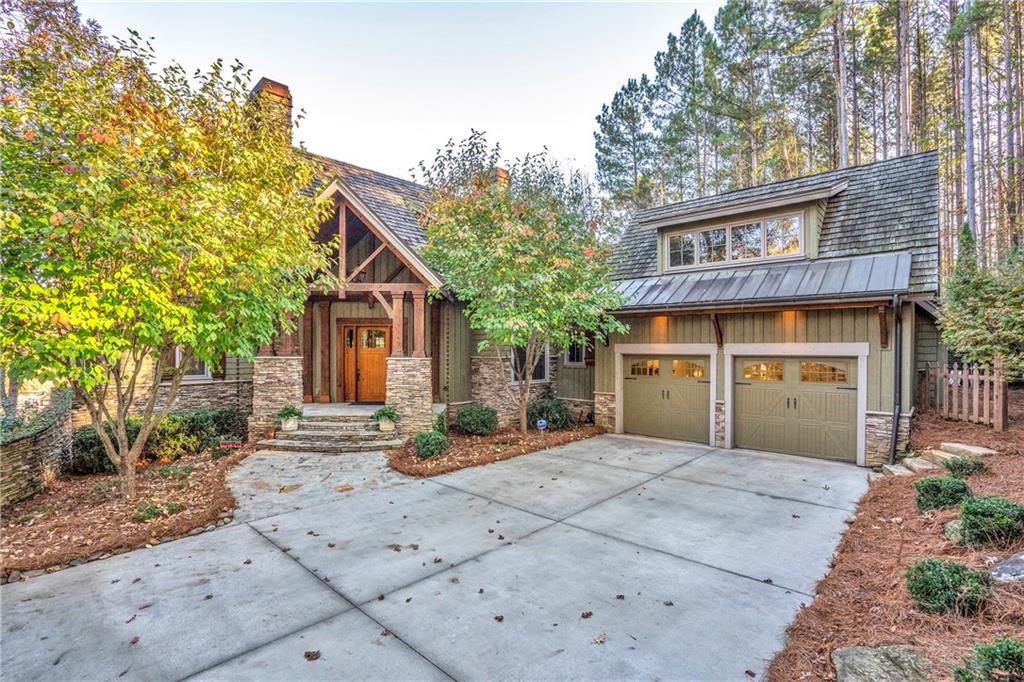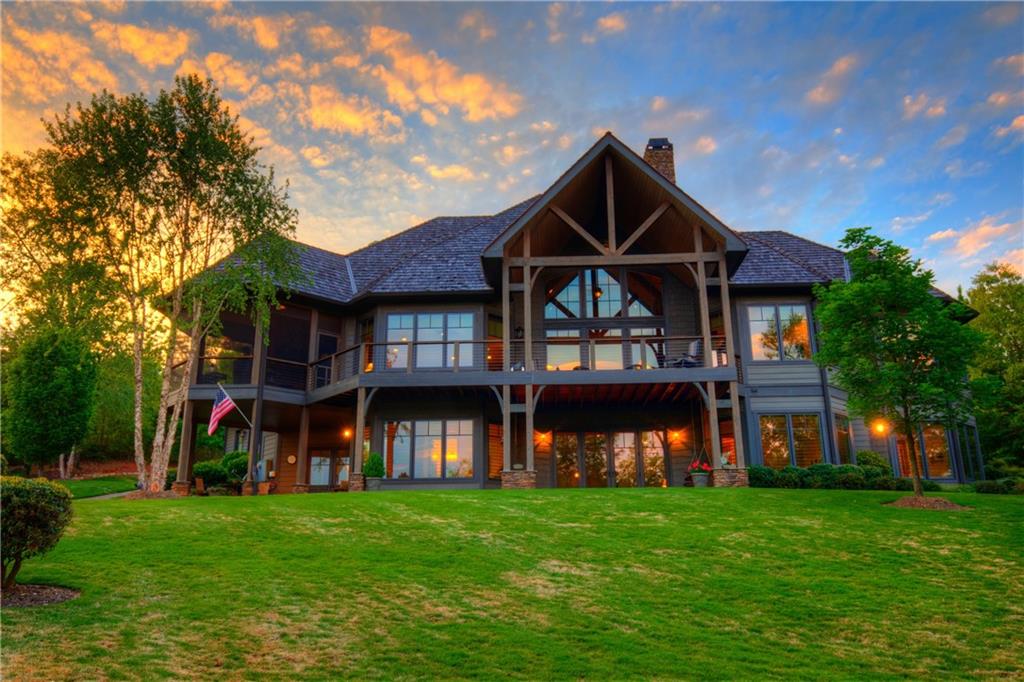123 Saranac Drive, Sunset, SC 29685
MLS# 20250397
Sunset, SC 29685
- 4Beds
- 4Full Baths
- N/AHalf Baths
- 4,362SqFt
- 2018Year Built
- 3.29Acres
- MLS# 20250397
- Residential
- Single Family
- Sold
- Approx Time on Market5 months, 26 days
- Area302-Pickens County,sc
- CountyPickens
- SubdivisionThe Reserve At Lake Keowee
Overview
The moment you walk into this 3-year new exquisite home you will know you have arrived at your destination. Once you step over the threshold into the soaring post and beam Great Room & Dining area you will be drawn in to see the incredible view overlooking Lake Keowee and the wooded hills beyond. The welcoming open concept provides for easy entertaining whether at the dining table or at the impressive beautiful eat in island. The kitchen is light and bright with all high-end Viking appliances including both gas range and second electric wall oven & warming drawer. The quality Custom Cabinets are made by Plain and Fancy. Countertops are made of compact quartz. The Great Room fireplace utilizes gas logs while the fireplace on the screen porch is natural wood burning. The main floor boasts a beautiful Master bedroom with large ensuite with double vanity. The generous walk-in closet also houses the washer and dryer for convenience. The second Bedroom on the main floor is used as a combo Office/Bedroom and has a closet and bathroom. There are 3 sets of French doors throughout the home. The Lower Level has all you need for visiting guests to enjoy their stay. Including a Bonus Room with Coffee & Beverage Bar. Also, two generously sized Guest Bedrooms with two full ensuite Baths. Plumbed Laundry Room is waiting for you to add a washer and dryer for the convenience of your guests. And there is one more light filled room on the Lower Level which the owners use as a combo exercise room, but you can use it as an office, bunkroom, wherever your imagination takes you. Dont forget to check out the storeroom under the stairway. While everything is lovely about this home the homeowners will tell you that they spend much of their time outside enjoying the breathtaking sunsets and the abounding nature that surrounds the large screen porch or one of the patios. Gas grill is included but there is also a gas hookup for a direct hook up into the propane gas line. Generac generator is also part of this well designed home with every square foot utilized. Peace and tranquility abound with privacy galore as it is situated on an expansive lot of over three acres with conservancy on two sides and a vacant large lot on the third side. The incomparable Reserve at Lake Keowee which offers over $100 million in world-class amenities: Jack Nicklaus Signature Golf Course, Orchard Clubhouse with fine dining, Fitness Center, Several Hiking Trails, Har-Tru Clay Tennis Courts at the Tennis Center plus Lawn Tennis on the Great Lawn, Pool and Cabana, Settlement Village Pool Pavilion, Pickleball Courts, Marina, and Village Market for casual dining.
Sale Info
Listing Date: 05-01-2022
Sold Date: 10-28-2022
Aprox Days on Market:
5 month(s), 26 day(s)
Listing Sold:
1 Year(s), 5 month(s), 27 day(s) ago
Asking Price: $1,750,000
Selling Price: $1,700,000
Price Difference:
Reduced By $50,000
How Sold: $
Association Fees / Info
Hoa Fees: 3678
Hoa Fee Includes: Exterior Maintenance
Hoa: Yes
Community Amenities: Clubhouse, Common Area, Dock, Fitness Facilities, Gate Staffed, Gated Community, Golf Course, Patrolled, Pets Allowed, Pool, Sauna/Cabana, Storage, Tennis, Walking Trail, Water Access
Hoa Mandatory: 1
Bathroom Info
Num of Baths In Basement: 2
Full Baths Main Level: 2
Fullbaths: 4
Bedroom Info
Bedrooms In Basement: 2
Num Bedrooms On Main Level: 2
Bedrooms: Four
Building Info
Style: Craftsman
Basement: Ceiling - Some 9' +, Ceilings - Smooth, Daylight, Finished, Full, Garage, Heated, Inside Entrance, Walkout
Builder: Sexton-Griffith
Foundations: Basement
Age Range: 1-5 Years
Roof: Wood Shingles/Shakes
Num Stories: Other
Year Built: 2018
Exterior Features
Exterior Features: Driveway - Concrete, Grill - Gas, Patio, Porch-Screened
Exterior Finish: Cement Planks, Stone Veneer
Financial
How Sold: Cash
Sold Price: $1,700,000
Transfer Fee: Unknown
Original Price: $1,800,000
Sellerpaidclosingcosts: none
Price Per Acre: $53,191
Garage / Parking
Storage Space: Other - See Remarks
Garage Capacity: 2
Garage Type: Other
Garage Capacity Range: Two
Interior Features
Interior Features: 2-Story Foyer, Blinds, Built-In Bookcases, Cathdrl/Raised Ceilings, Ceiling Fan, Ceilings-Smooth, Connection - Dishwasher, Connection - Washer, Countertops-Other, Dryer Connection-Electric, Electric Garage Door, Fireplace - Multiple, Fireplace-Gas Connection, French Doors, Gas Logs, Tray Ceilings, Walk-In Closet, Walk-In Shower, Washer Connection
Appliances: Backup Source, Convection Oven, Dishwasher, Disposal, Double Ovens, Freezer, Range/Oven-Gas, Wall Oven
Floors: Wood
Lot Info
Lot Description: Trees - Mixed, Gentle Slope, Shade Trees, Underground Utilities, Water View, Wooded
Acres: 3.29
Acreage Range: 1-3.99
Marina Info
Misc
Other Rooms Info
Beds: 4
Master Suite Features: Double Sink, Exterior Access, Full Bath, Master on Main Level, Shower Only, Walk-In Closet
Property Info
Conditional Date: 2022-09-10T00:00:00
Inside Subdivision: 1
Type Listing: Exclusive Right
Room Info
Specialty Rooms: Bonus Room, Exercise Room, Laundry Room, Living/Dining Combination
Sale / Lease Info
Sold Date: 2022-10-28T00:00:00
Ratio Close Price By List Price: $0.97
Sale Rent: For Sale
Sold Type: Co-Op Sale
Sqft Info
Sold Appr Above Grade Sqft: 2,310
Sold Approximate Sqft: 4,362
Sqft Range: 4000-4499
Sqft: 4,362
Tax Info
Tax Year: 2021
County Taxes: 2645
Unit Info
Utilities / Hvac
Utilities On Site: Cable, Electric, Propane Gas, Septic, Telephone, Underground Utilities
Electricity Co: Duke
Heating System: Heat Pump
Electricity: Electric company/co-op, Generator
Cool System: Heat Pump
Cable Co: Hotwire
High Speed Internet: Yes
Water Co: Six Mile
Water Sewer: Septic Tank
Waterfront / Water
Lake: Keowee
Lake Front: No
Lake Features: Community Slip
Water: Public Water
Courtesy of Michelle Braunschweig of Allen Tate - Lake Keowee North

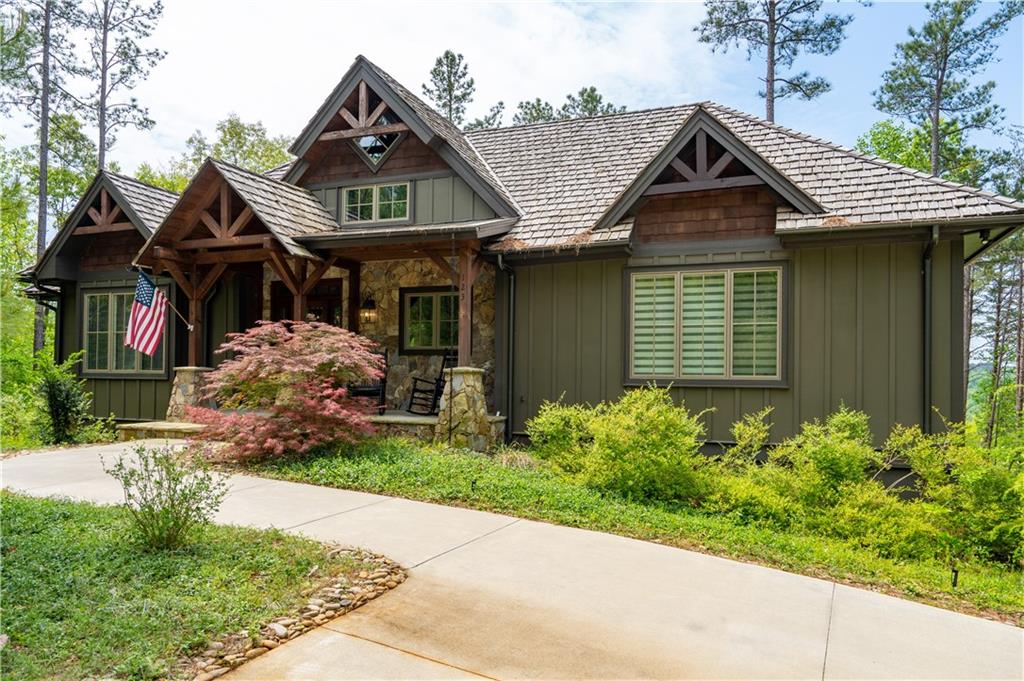
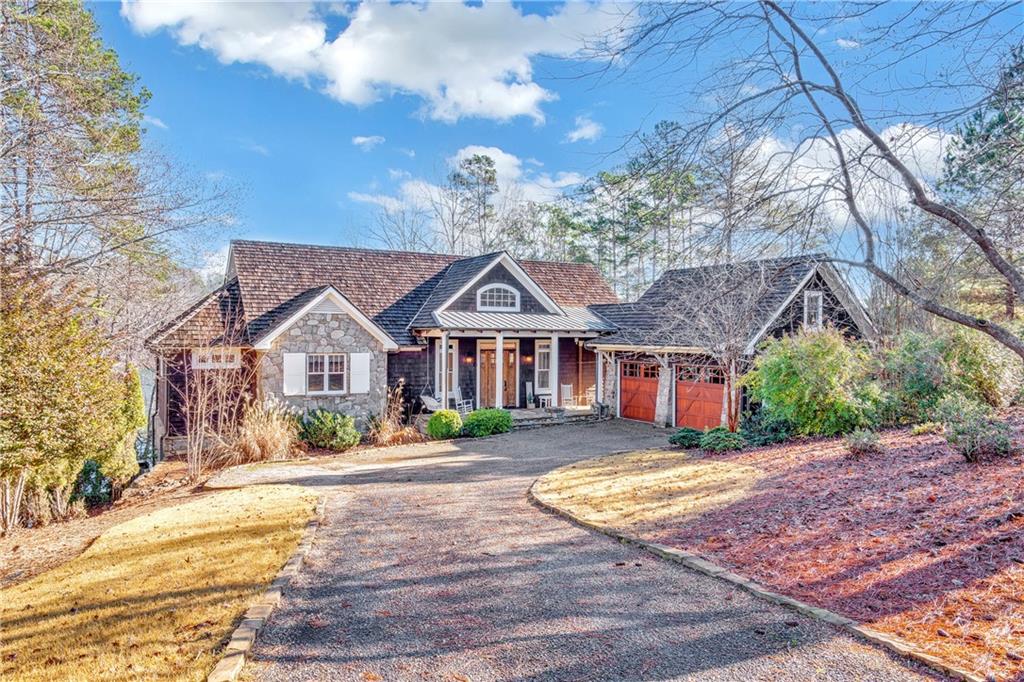
 MLS# 20258108
MLS# 20258108 