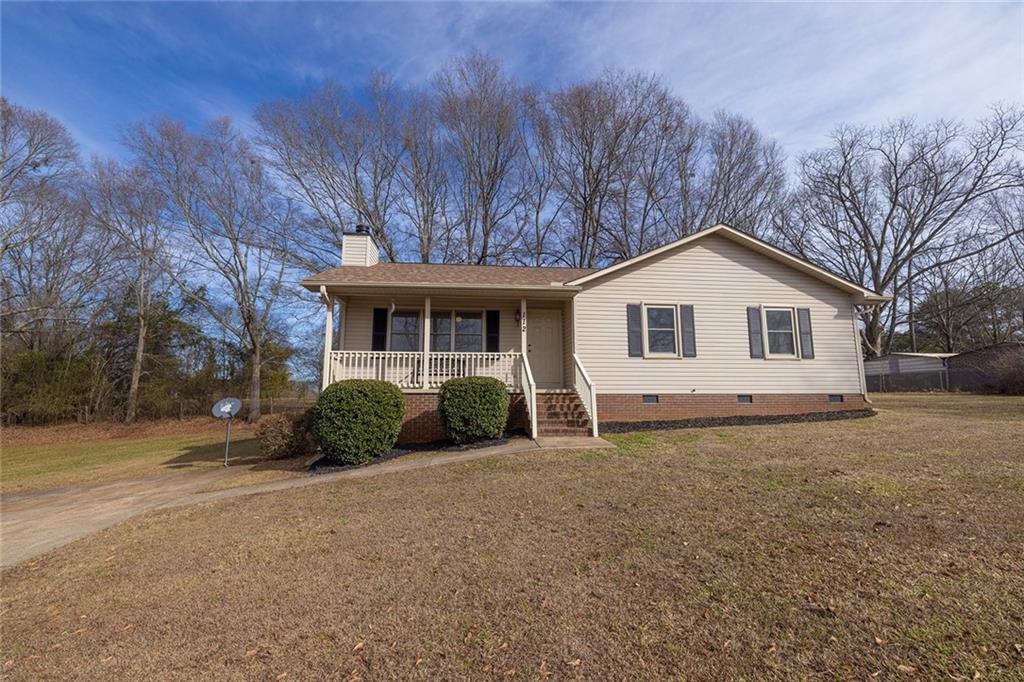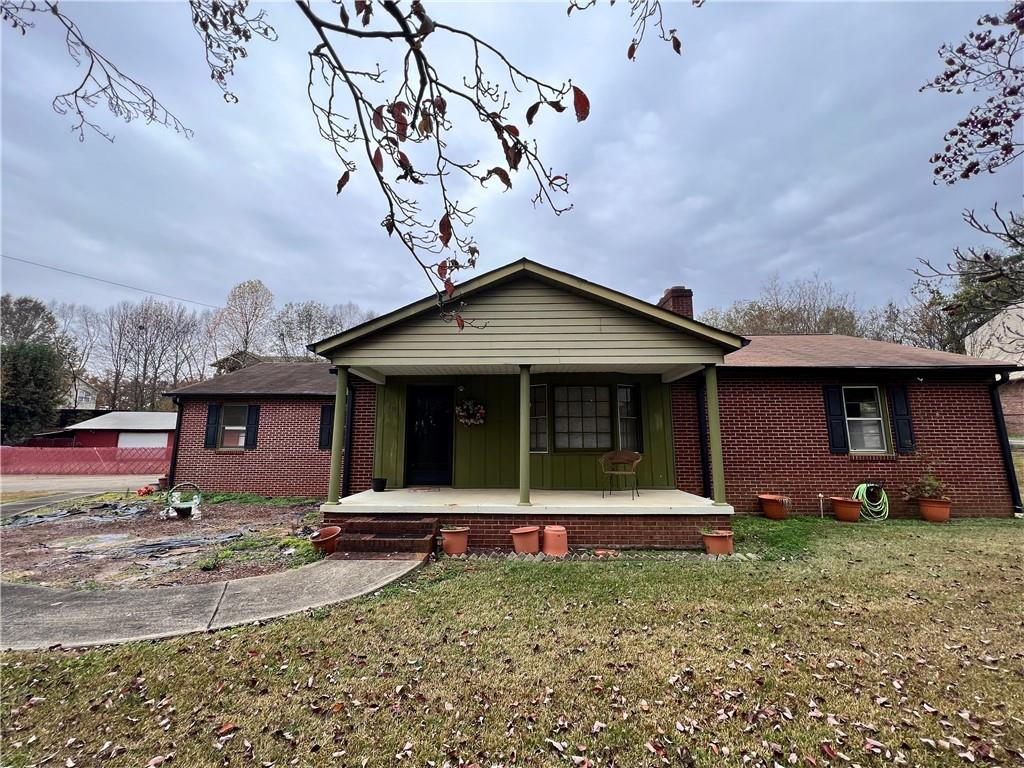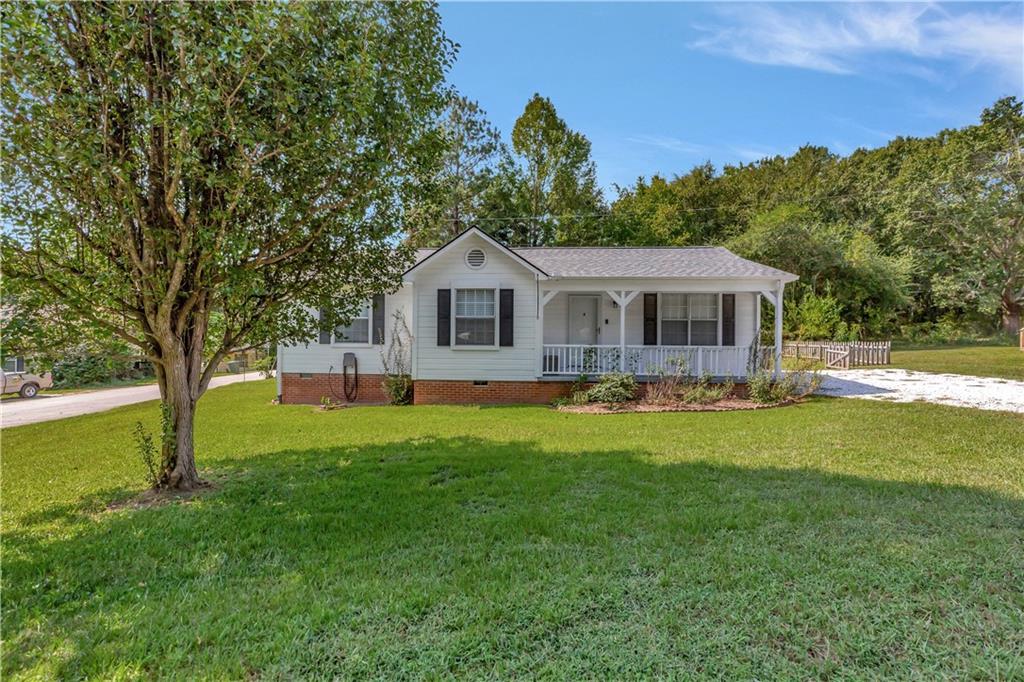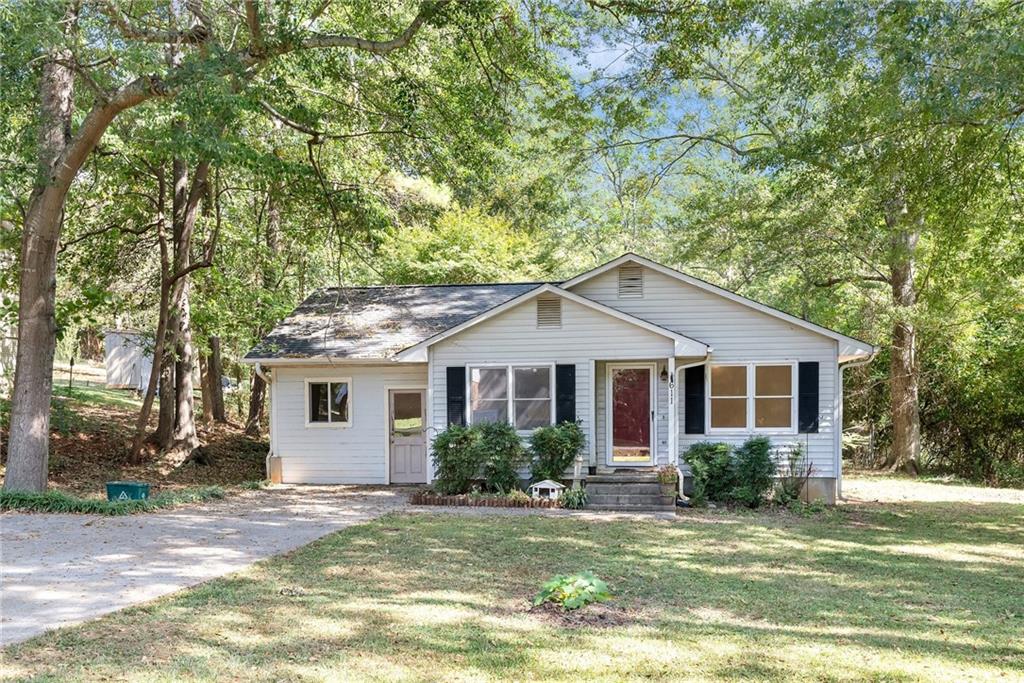123 Martin Circle, Central, SC 29630
MLS# 20269272
Central, SC 29630
- 3Beds
- 1Full Baths
- 1Half Baths
- 1,000SqFt
- 1954Year Built
- 1.01Acres
- MLS# 20269272
- Residential
- Single Family
- Sold
- Approx Time on Market2 months, 3 days
- Area304-Pickens County,sc
- CountyPickens
- SubdivisionN/A
Overview
This charming 3 bedrooms 1.5 baths property listed for sale offers a well-maintained 1-storey ranch house built in 1954, located on a spacious 0.91 acre land. As you enter the property, you will be greeted by the enchanting sight of beautiful dogwood and pecan trees in the front yard including mature trees in the back yard. The natural beauty of these trees creates a serene ambiance, especially during the vibrant Spring season.Built in 1954, this house remains livable, and all major systems are in good working condition, except for the kitchen refrigerator. This makes it an ideal choice for individuals in need of a move-in ready home, with the option to replace a couple appliances and undertake upgrades at a later stage. Alternatively, for those with a passion for renovation and remodeling, this property holds significant potential for creative transformations.A notable feature of this property is the detached 5-car garage, which has been cleverly transformed into a workshop. This additional space provides immense potential for hobby enthusiasts or those seeking a dedicated work area. Moreover, the 1.5-storey in-law suite or guest house presents an opportunity for rental income or additional living space, with consideration to do major repairs and renovations in it. The first floor living space with bathroom and little kitchen is approximately 195 square feet. The owners have thoughtfully converted the attached 1-car garage into a shop, with tools that will convey with the property sale. From the garage, you will come across a set of stairs leading up to a loft approximately 150 square feet in size, offering a perfect spot for quiet moments to unwind. The abundance of natural light throughout the living space creates an inviting and warm atmosphere. Considering the remarkable surrounding views, it is worth contemplating the idea of incorporating glass windows throughout to enable an open view of the picturesque trees. Nestled in a tranquil and peaceful setting, this property is perfect for those seeking a quiet and cozy haven. It is a place where you can envision doing your outdoor entertainment, daily walk, run, and play on the well-maintained lawn. With plenty of space for pets to roam and explore, the property offers a surreal escape from the bustle of everyday life but conveniently located near urban amenities, shopping, dining, stores, hospitals, schools, library, and more.Given its convenient location, situated a few minutes drive to nearby cities like Clemson, Seneca easy access to golf courses, rivers, mountains, and lakes- this property offers the best of both worlds - a cozy neighborhood setting without any HOA restrictions. Short term rentals are also permitted, making this property an ideal investment opportunity, particularly due to its proximity to a college town.This property presents a remarkable chance for a new owner to create beautiful and treasured memories that will last a lifetime. With its endless potential and wonderful features, it truly is a gem waiting to be discovered. Don't miss out on the opportunity to make this house a home for the next lucky residents. Description about the Safe Room or Storm Pit:The basement of the separate 1.5-storey unfinished in-law suite/barn/outbuilding at the property features a secure and reliable Safe Room or Storm Pit. Designed to ensure utmost safety during inclement weather conditions or emergency situations, this fortified space provides a haven for occupants. With its sturdy construction and reinforced walls, it offers protection against storms, hurricanes, or extreme weather events.
Sale Info
Listing Date: 12-12-2023
Sold Date: 02-16-2024
Aprox Days on Market:
2 month(s), 3 day(s)
Listing Sold:
2 month(s), 17 day(s) ago
Asking Price: $224,900
Selling Price: $224,900
Price Difference:
Same as list price
How Sold: $
Association Fees / Info
Hoa: No
Bathroom Info
Halfbaths: 1
Full Baths Main Level: 1
Fullbaths: 1
Bedroom Info
Num Bedrooms On Main Level: 3
Bedrooms: Three
Building Info
Style: Ranch, Traditional
Basement: Other - See Remarks
Foundations: Crawl Space
Age Range: Over 50 Years
Roof: Metal
Num Stories: One
Year Built: 1954
Exterior Features
Exterior Features: Driveway - Concrete, Porch-Front, Wood Windows
Exterior Finish: Brick, Concrete Block
Financial
How Sold: FHA
Gas Co: Fort Hill
Sold Price: $224,900
Transfer Fee: Unknown
Original Price: $224,900
Sellerpaidclosingcosts: 4900
Price Per Acre: $22,267
Garage / Parking
Storage Space: Barn, Basement, Garage, Other - See Remarks, Outbuildings
Garage Capacity: 4
Garage Type: Attached Carport, Detached Garage
Garage Capacity Range: Four or More
Interior Features
Interior Features: Ceiling Fan, Dryer Connection-Electric, Fireplace - Multiple, Gas Logs, Glass Door, Walk-In Closet, Walk-In Shower, Washer Connection
Appliances: Cooktop - Smooth, Dryer, Range/Oven-Electric, Wall Oven, Water Heater - Electric
Floors: Carpet, Luxury Vinyl Plank, Vinyl
Lot Info
Lot Description: Trees - Mixed, Wooded
Acres: 1.01
Acreage Range: 1-3.99
Marina Info
Misc
Horses Allowed: Yes
Other Rooms Info
Beds: 3
Master Suite Features: Full Bath, Half Bath, Master on Main Level, Shower Only, Walk-In Closet
Property Info
Inside City Limits: Yes
Type Listing: Exclusive Right
Room Info
Specialty Rooms: In-Law Suite, Loft, Workshop
Room Count: 8
Sale / Lease Info
Sold Date: 2024-02-16T00:00:00
Ratio Close Price By List Price: $1
Sale Rent: For Sale
Sold Type: Co-Op Sale
Sqft Info
Sold Appr Above Grade Sqft: 1,505
Sold Approximate Sqft: 1,505
Sqft Range: 1000-1249
Sqft: 1,000
Tax Info
Unit Info
Utilities / Hvac
Utilities On Site: Electric, Natural Gas, Public Water, Septic, Telephone, Underground Utilities
Electricity Co: Blue Ridge
Heating System: Hot Water, Natural Gas, Space Heater(s), Wall Furnace, Wood Stove
Electricity: Electric company/co-op
Cool System: Window Unit(s)
High Speed Internet: ,No,
Water Co: Town of Central
Water Sewer: Septic Tank
Waterfront / Water
Lake Front: No
Water: Public Water
Courtesy of Maria Cahill of Exp Realty Llc

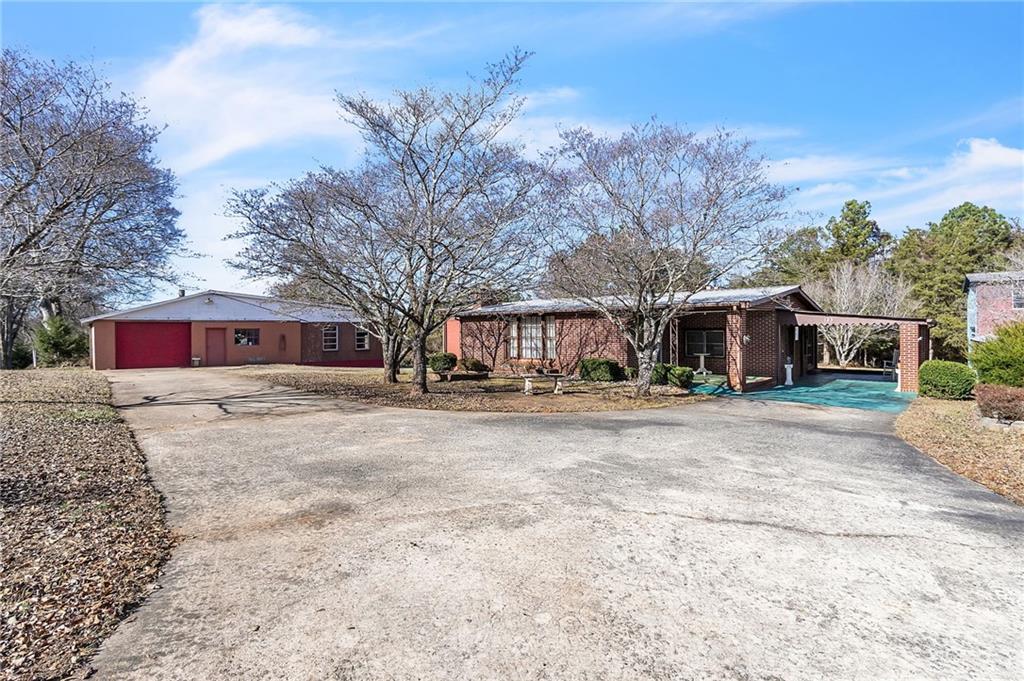
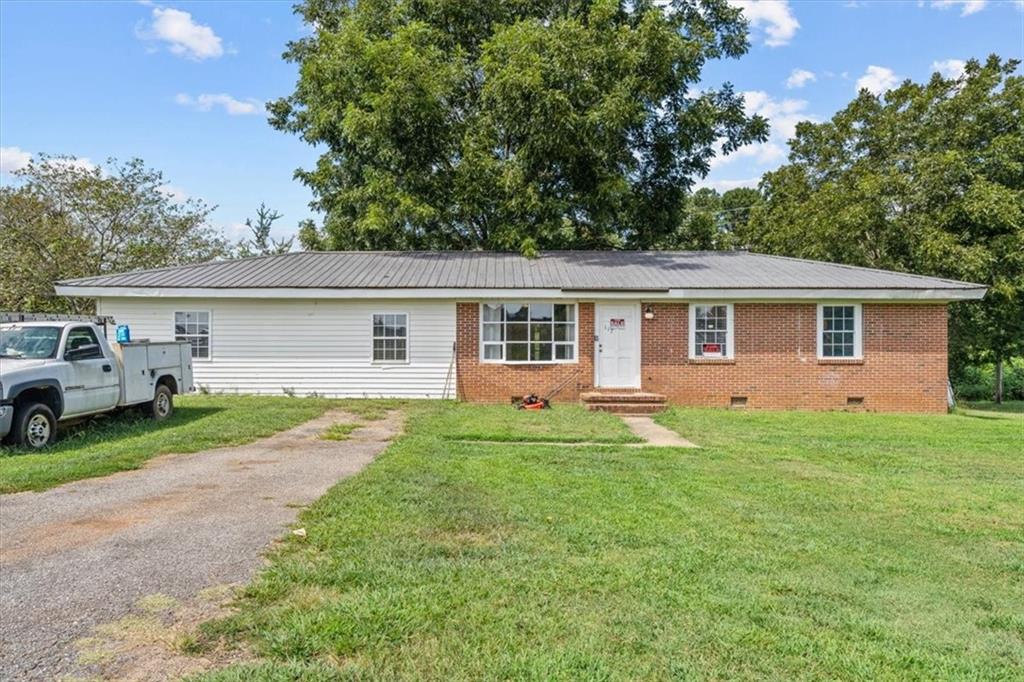
 MLS# 20270541
MLS# 20270541 