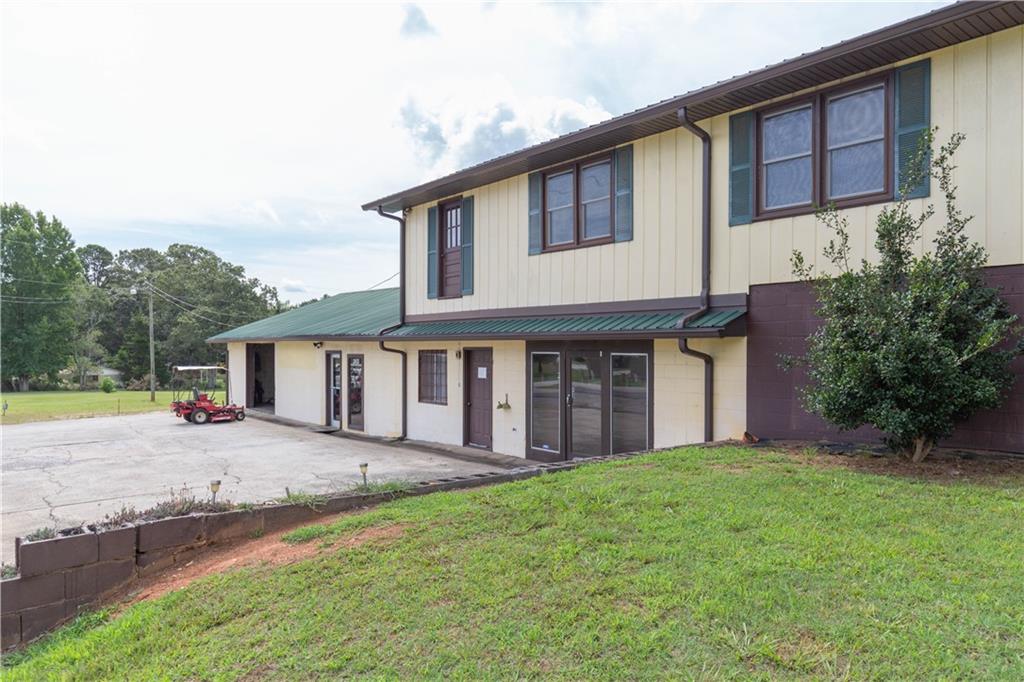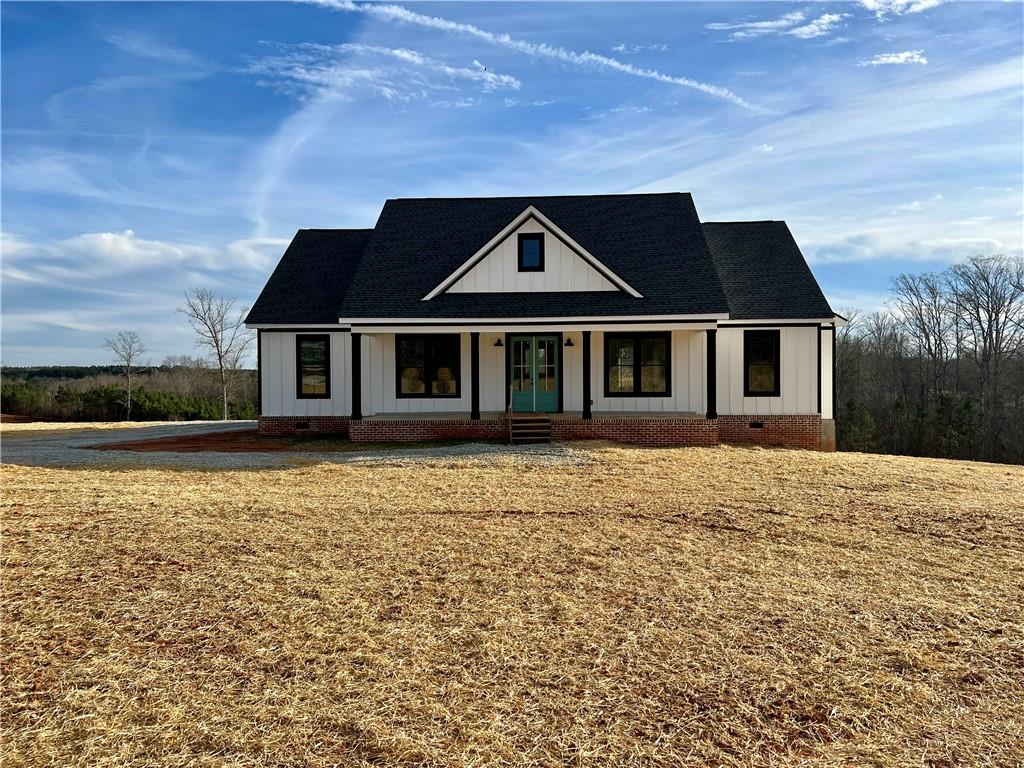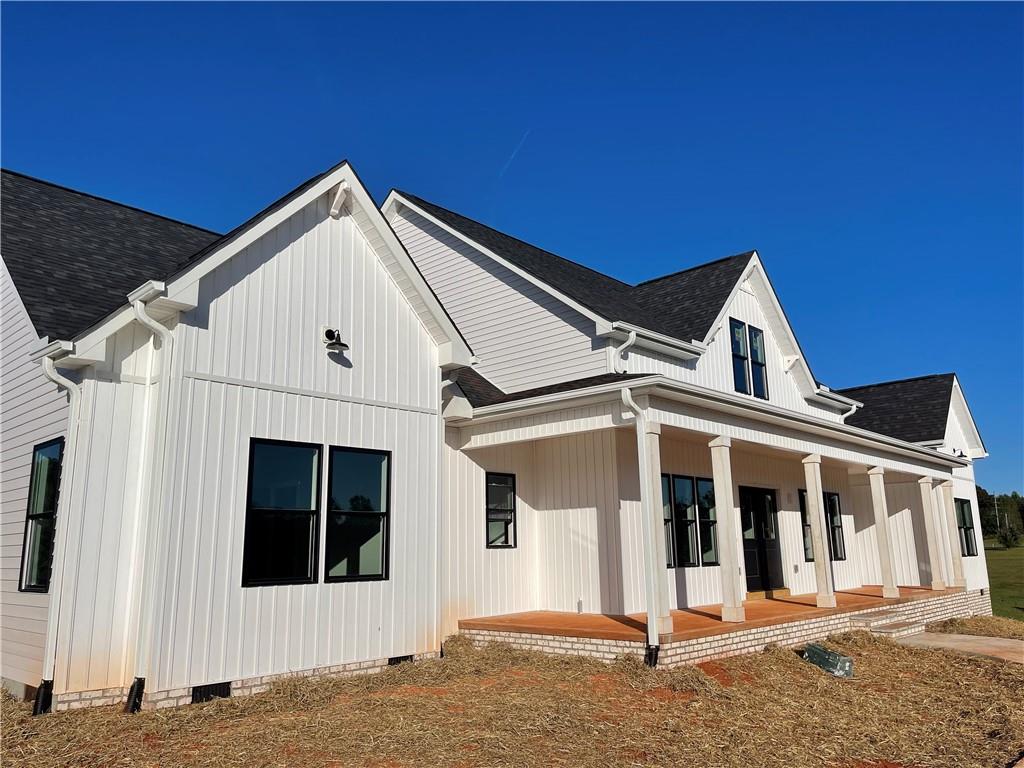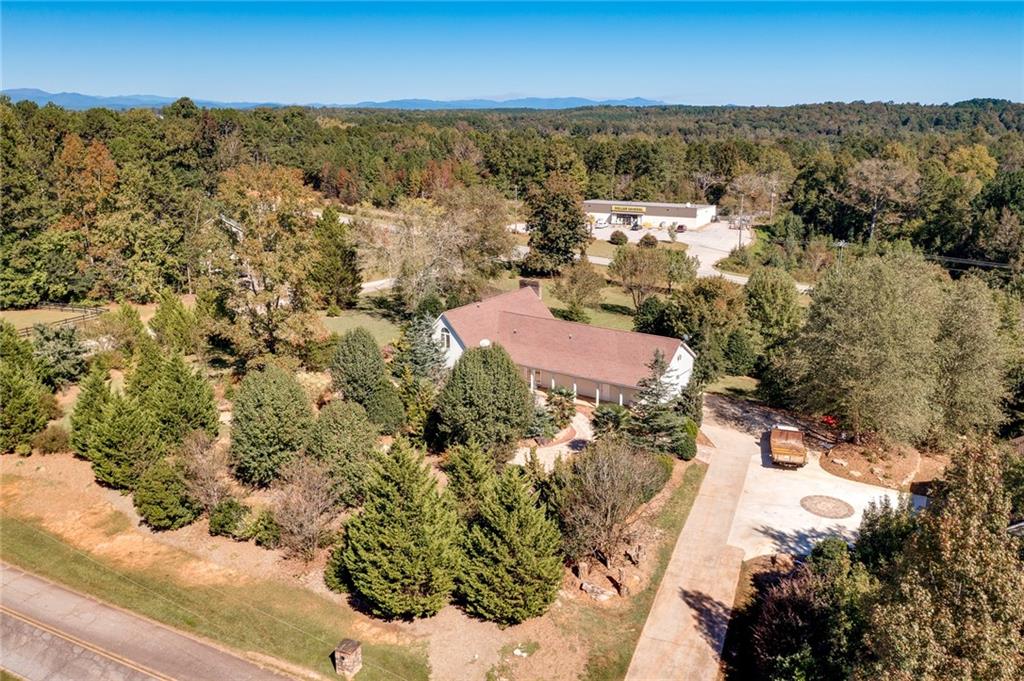123 Four Wheel Drive, Walhalla, SC 29691
MLS# 20241022
Walhalla, SC 29691
- 3Beds
- 2Full Baths
- 1Half Baths
- 1,383SqFt
- 1997Year Built
- 16.00Acres
- MLS# 20241022
- Residential
- Single Family
- Sold
- Approx Time on Market2 months, 11 days
- Area206-Oconee County,sc
- CountyOconee
- SubdivisionN/A
Overview
Home sweet home is what you will be saying as you pull into this beautiful property. At the bottom of the property you will find the most beautiful creek trickling down. Take in all the amazing views as you drive up the long, paved driveway. As you pull up you will notice the house to the left and a huge workshop to the right. As you walk onto the front porch you will walk right into the most amazing mountains views. As you step inside the house you will be in the main living space. This living room has a stunning rock fireplace and lots of windows making it such a warm and cozy room. It is open to the dining room and kitchen area creating the open concept that so many people love. Through the kitchen you will find the laundry area as well as a half bath, stairs the the partially finished basement, and upstairs walk-in attic. The additional space that you get with this house is sure to be one of you favorite things about it. The basement has power, heating, air, and shelving! The attic is the same size as the garage and has so much space. And then there is the two car garage that also has some additional storage closets. Back inside you will find a large master bedroom on the main level with a huge bathroom. The bathroom features double vanities, separate shower, jetted tub, huge walk-in closet, and a unique skylight. Upstairs you have two additional bedrooms with a full bathroom between them to share. One of the upstairs bedrooms have a balcony that is sure to give you a birds eye view of the property. The workshop is everyman's' dream. The building has roll up doors, an office, and its own bathroom. The land is one of the most attractive things about this property. There is so much this property has to offer so make your appointment today to see for yourself!
Sale Info
Listing Date: 07-05-2021
Sold Date: 09-17-2021
Aprox Days on Market:
2 month(s), 11 day(s)
Listing Sold:
2 Year(s), 7 month(s), 17 day(s) ago
Asking Price: $470,000
Selling Price: $450,000
Price Difference:
Reduced By $20,000
How Sold: $
Association Fees / Info
Hoa: No
Bathroom Info
Halfbaths: 1
Full Baths Main Level: 1
Fullbaths: 2
Bedroom Info
Num Bedrooms On Main Level: 1
Bedrooms: Three
Building Info
Style: Traditional
Basement: Heated, Partially Finished, Walkout, Yes
Foundations: Basement
Age Range: 21-30 Years
Roof: Architectural Shingles
Num Stories: Two and One-Half
Year Built: 1997
Exterior Features
Exterior Features: Driveway - Concrete
Exterior Finish: Vinyl Siding
Financial
How Sold: Conventional
Sold Price: $450,000
Transfer Fee: Unknown
Original Price: $470,000
Price Per Acre: $29,375
Garage / Parking
Storage Space: Basement, Garage, Outbuildings
Garage Capacity: 2
Garage Type: Attached Garage
Garage Capacity Range: Two
Interior Features
Interior Features: Attic Stairs-Permanent, Ceiling Fan, Connection - Dishwasher, Fireplace, Smoke Detector, Walk-In Closet
Floors: Carpet
Lot Info
Acres: 16.00
Acreage Range: Over 10
Marina Info
Misc
Other Rooms Info
Beds: 3
Master Suite Features: Double Sink, Full Bath, Master on Main Level, Shower - Separate, Tub - Jetted
Property Info
Conditional Date: 2021-07-08T00:00:00
Type Listing: Exclusive Right
Room Info
Specialty Rooms: Laundry Room, Workshop
Sale / Lease Info
Sold Date: 2021-09-17T00:00:00
Ratio Close Price By List Price: $0.96
Sale Rent: For Sale
Sold Type: Co-Op Sale
Sqft Info
Sold Appr Above Grade Sqft: 1,547
Sold Approximate Sqft: 1,697
Sqft Range: 1250-1499
Sqft: 1,383
Tax Info
Unit Info
Utilities / Hvac
Heating System: Central Electric
Cool System: Central Electric
High Speed Internet: ,No,
Water Sewer: Septic Tank
Waterfront / Water
Lake Front: No
Water: Public Water
Courtesy of Danae Hudson of Re/max Results Easley

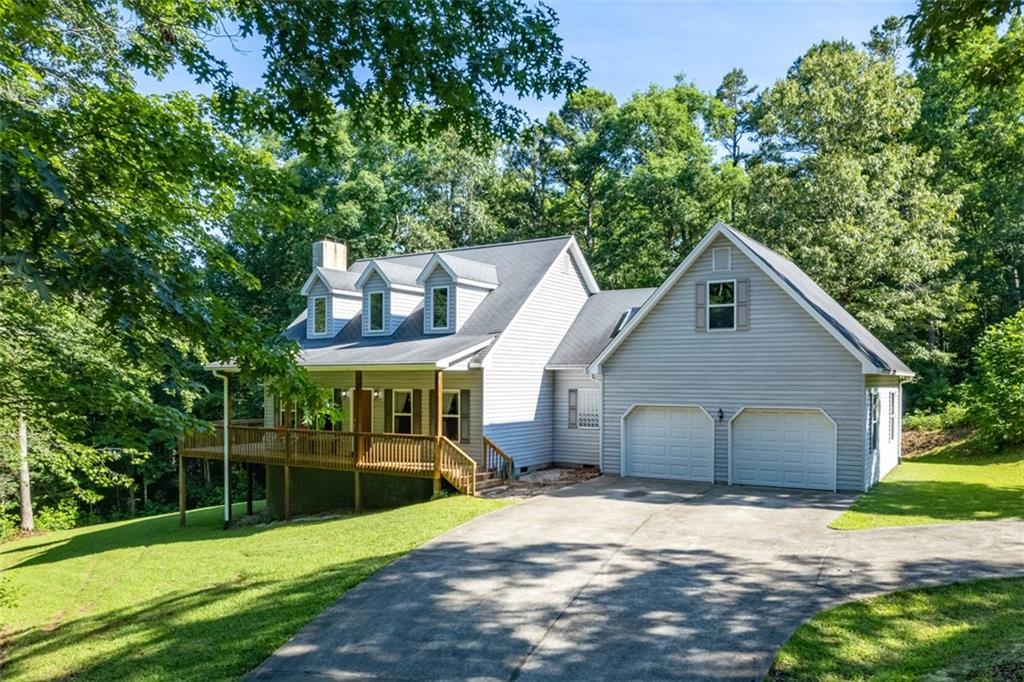
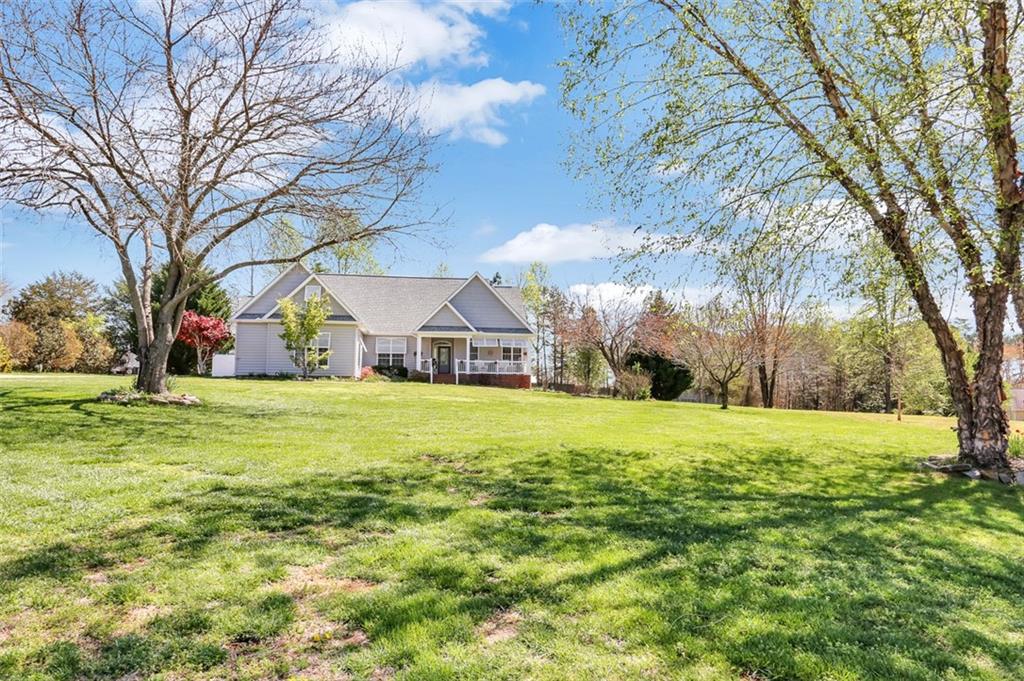
 MLS# 20259957
MLS# 20259957 