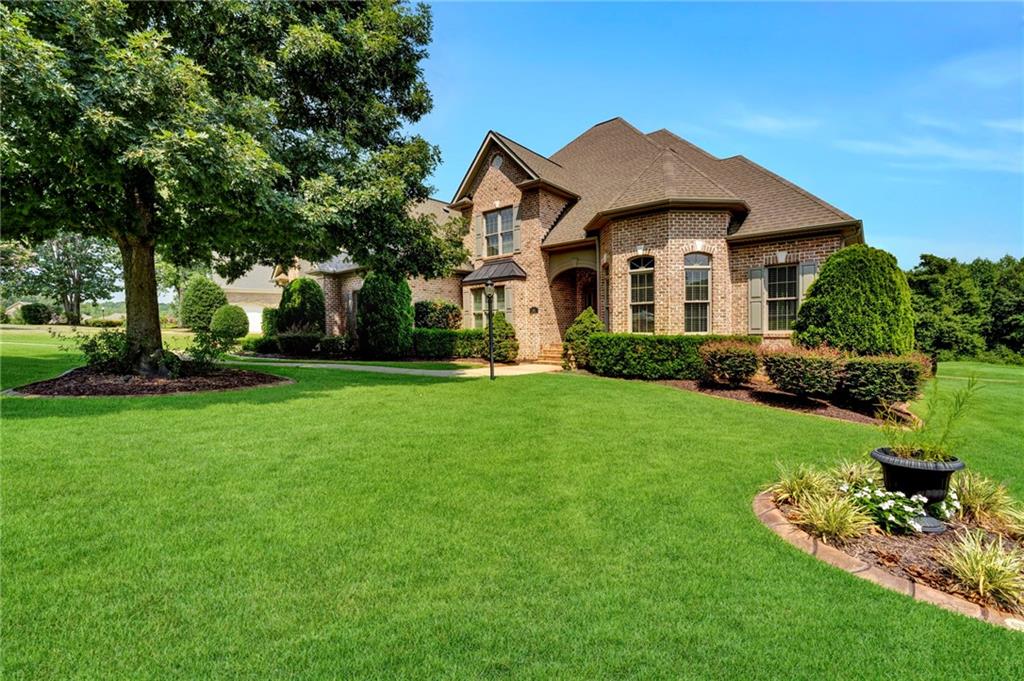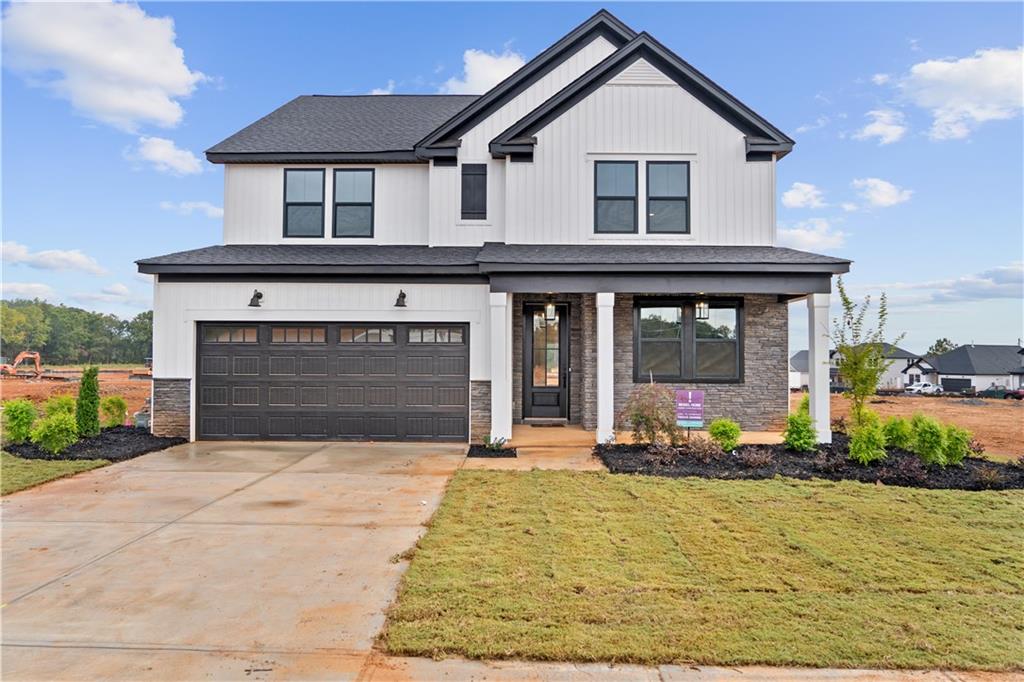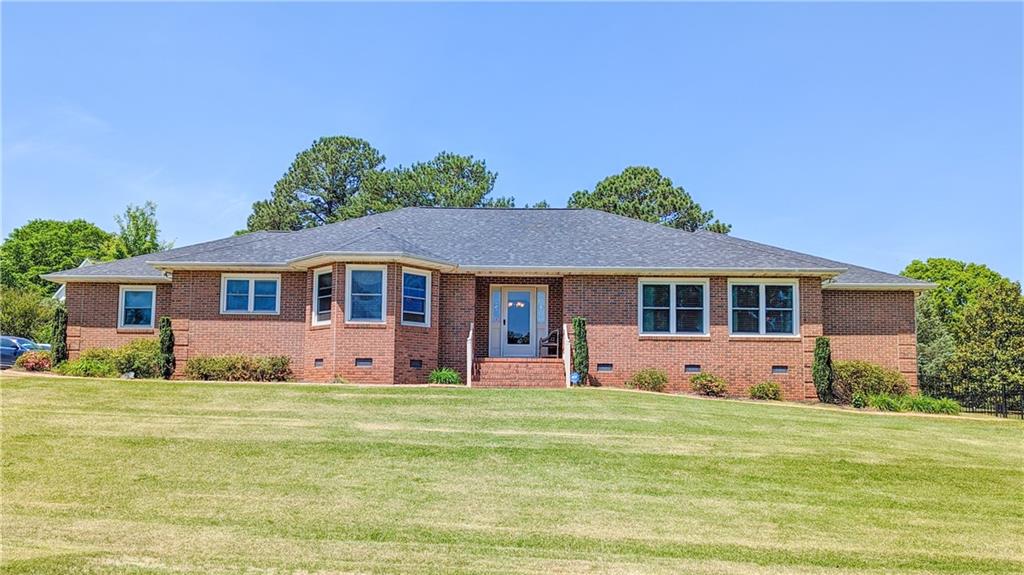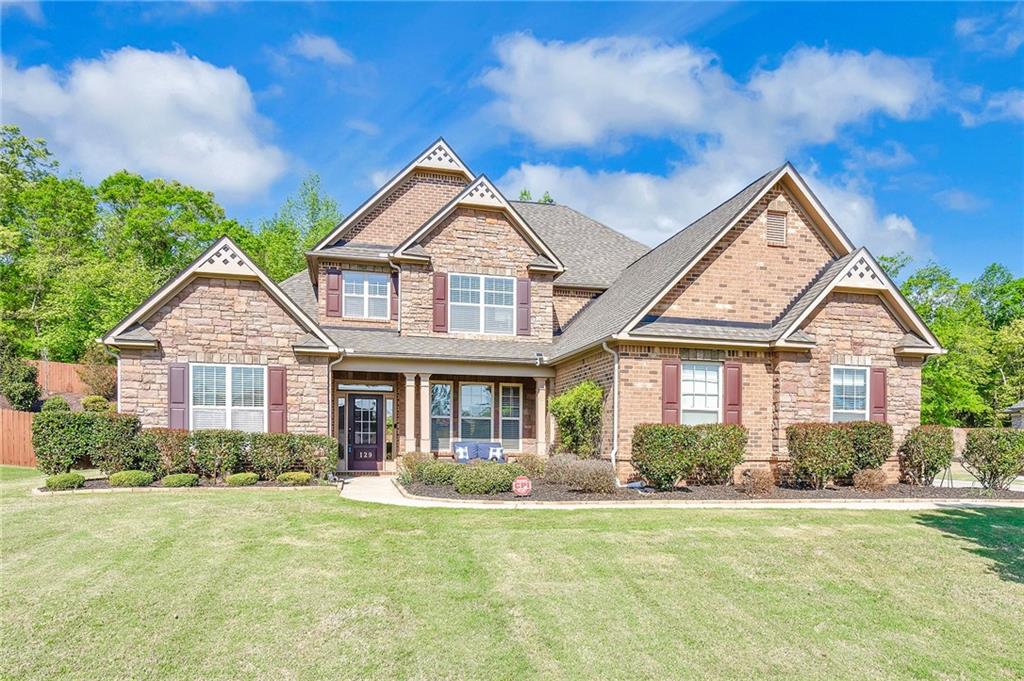1222 Beaver Run, Anderson, SC 29625
MLS# 20238457
Anderson, SC 29625
- 4Beds
- 3Full Baths
- 1Half Baths
- 3,990SqFt
- 1988Year Built
- 0.58Acres
- MLS# 20238457
- Residential
- Single Family
- Sold
- Approx Time on Market2 months, 4 days
- Area101-Anderson County,sc
- CountyAnderson
- SubdivisionBeaver Run Trai
Overview
SPOT on the lake with TONS OF SPACE on the lake!! This lake home recently experienced a $100k face lift! The main level boasts 3 bedrooms, 2 baths, living room with fireplace, breakfast area, screened porch, deck and laundry room, complete with washer and dryer. The kitchen has been stunningly updated with quartz counter tops, new cabinets, new appliances and an attractive backsplash. Additionally, the basement offers a nearly identical floor plan, complete with a full kitchen, eating area, living room, office, bedroom, 1 and a half baths, laundry room and unfinished basement space for storage - a perfect suite! While the entire home boasts extravagant square footage, the design creates an intimate environment on each level. The basement makes independence and distraction-free living possible while still allowing quick access from the interior of the home or the private walkout access. The outdoor features a gazebo along with a brand new cart path down to the covered dock. Located close to shopping, this home pairs convenience and serenity perfectly!! Per seller, light basement ceiling staining is from old damage, this is not evidence of an active leak. At full pool, there is 16' of water at the end of the dock. The seller states that even during the drought years ago, approximately 12' of water was still at the end of the dock.NOTICE TO BUYER AGENTS: Please do not submit ""love letters"" or personal letters on behalf of the buyer as they may innocently contain personal information that reveals a prohibited basis for discrimination of a protected class (race, color, religion, national origin, sex, familial status and disability). To protect fair housing laws and give all buyers equal opportunity, and to prevent a seller from an unwitting bias, we kindly ask all buyer agents to maintain best practices and only submit South Carolina approved documents or supplemental documents as provided by the listing agent and uploaded into the MLS.
Sale Info
Listing Date: 06-01-2021
Sold Date: 08-06-2021
Aprox Days on Market:
2 month(s), 4 day(s)
Listing Sold:
2 Year(s), 8 month(s), 19 day(s) ago
Asking Price: $599,900
Selling Price: $635,000
Price Difference:
Increase $35,100
How Sold: $
Association Fees / Info
Hoa Fee Includes: Not Applicable
Hoa: No
Bathroom Info
Halfbaths: 1
Num of Baths In Basement: 1
Full Baths Main Level: 2
Fullbaths: 3
Bedroom Info
Bedrooms In Basement: 1
Num Bedrooms On Main Level: 3
Bedrooms: Four
Building Info
Style: Traditional
Basement: Cooled, Finished, Full, Heated, Inside Entrance, Walkout
Foundations: Basement
Age Range: 21-30 Years
Roof: Architectural Shingles
Num Stories: Two
Year Built: 1988
Exterior Features
Exterior Features: Deck, Driveway - Concrete, Gazebo, Glass Door, Handicap Access, Hot Tub/Spa, Patio, Porch-Screened, Underground Irrigation, Vinyl Windows
Exterior Finish: Brick, Vinyl Siding
Financial
How Sold: Conventional
Sold Price: $635,000
Transfer Fee: No
Original Price: $619,900
Price Per Acre: $10,343
Garage / Parking
Storage Space: Garage
Garage Capacity: 2
Garage Type: Attached Garage
Garage Capacity Range: Two
Interior Features
Interior Features: Blinds, Cable TV Available, Ceiling Fan, Connection - Dishwasher, Connection - Washer, Countertops-Other, Dryer Connection-Electric, Electric Garage Door, Fireplace, Glass Door, Walk-In Closet
Appliances: Dishwasher, Dryer, Range/Oven-Electric, Refrigerator, Washer, Water Heater - Electric
Floors: Carpet, Ceramic Tile
Lot Info
Lot: 6
Lot Description: Trees - Mixed, Waterfront, Water Access, Water View
Acres: 0.58
Acreage Range: .50 to .99
Marina Info
Dock Features: Covered, Light Pole
Misc
Usda: Yes
Other Rooms Info
Beds: 4
Master Suite Features: Full Bath, Master on Main Level, Tub - Separate, Walk-In Closet
Property Info
Inside Subdivision: 1
Type Listing: Exclusive Right
Room Info
Specialty Rooms: 2nd Kitchen, In-Law Suite, Laundry Room
Room Count: 14
Sale / Lease Info
Sold Date: 2021-08-06T00:00:00
Ratio Close Price By List Price: $1.06
Sale Rent: For Sale
Sold Type: Co-Op Sale
Sqft Info
Basement Unfinished Sq Ft: 1200
Basement Finished Sq Ft: 1500
Sold Appr Above Grade Sqft: 1,290
Sold Approximate Sqft: 3,990
Sqft Range: 3750-3999
Sqft: 3,990
Tax Info
Tax Year: 2021
County Taxes: 3315
Tax Rate: 4%
Unit Info
Utilities / Hvac
Utilities On Site: Cable, Electric, Public Water, Septic, Telephone
Electricity Co: Duke
Heating System: Heat Pump
Electricity: Electric company/co-op
Cool System: Heat Pump
Cable Co: Spectrum
High Speed Internet: Yes
Water Co: Sandy Spring
Water Sewer: Septic Tank
Waterfront / Water
Water Frontage Ft: 12 ft
Lake: Hartwell
Lake Front: Yes
Lake Features: Boat Slip, Dock-In-Place, Zone - Green
Water: Public Water
Courtesy of The CleverPeople of Bhhs C Dan Joyner - Anderson

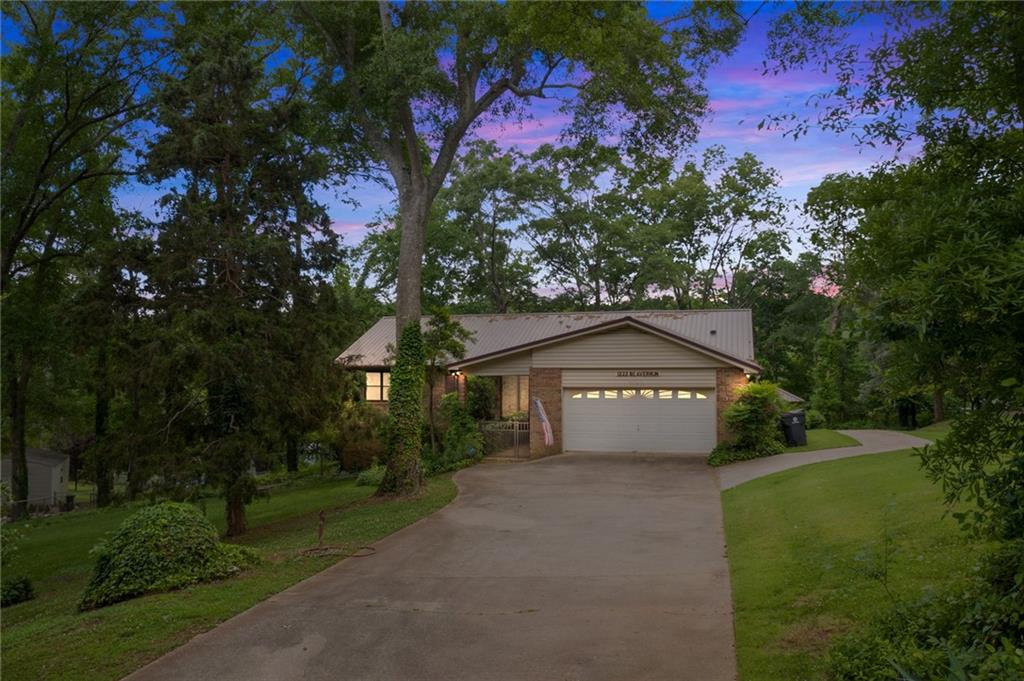
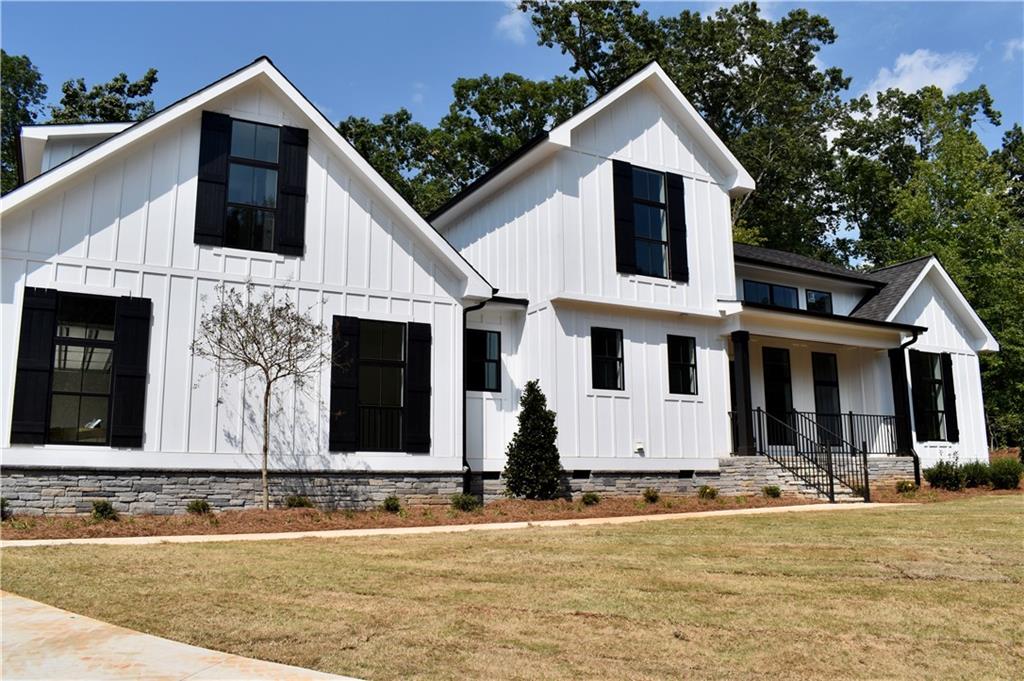
 MLS# 20265873
MLS# 20265873 