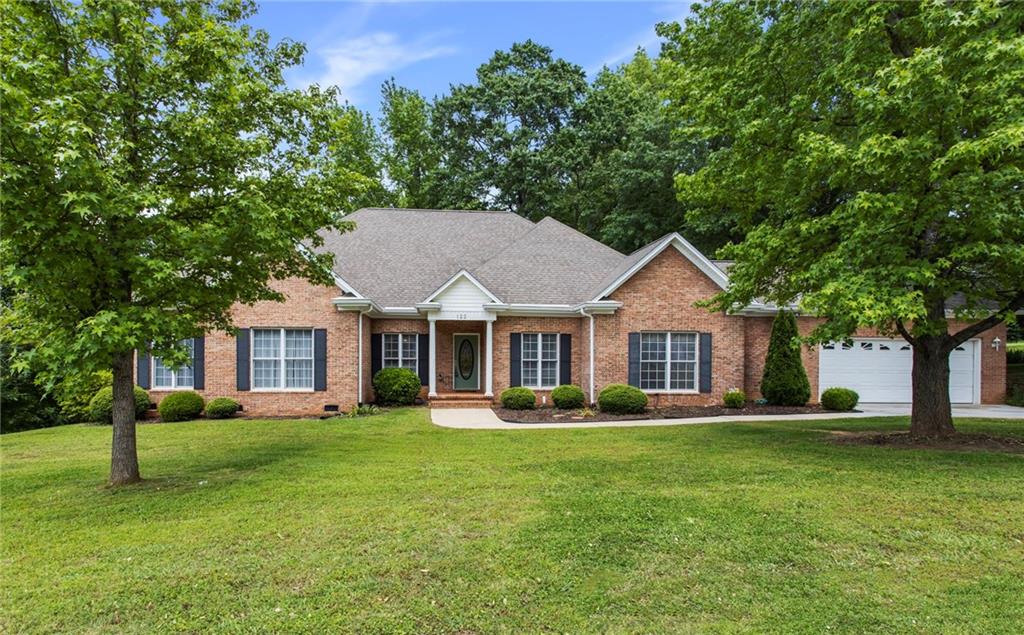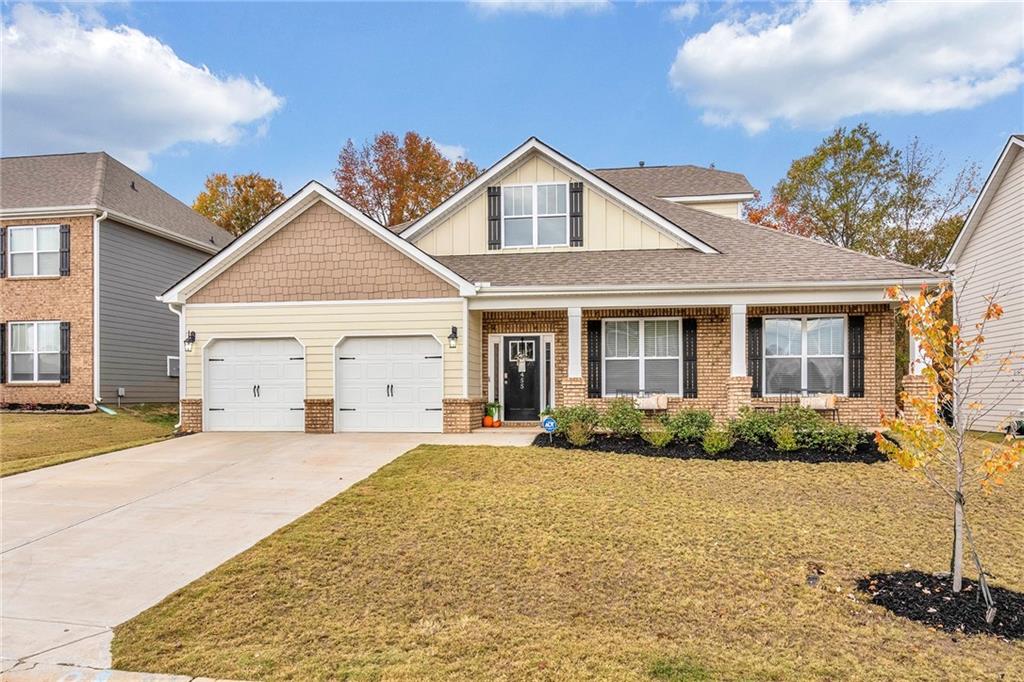122 Whispering Forest Lane, Woodruff, SC 29388
MLS# 20262794
Woodruff, SC 29388
- 3Beds
- 2Full Baths
- 1Half Baths
- 2,500SqFt
- 2001Year Built
- 1.47Acres
- MLS# 20262794
- Residential
- Single Family
- Sold
- Approx Time on Market2 months, 8 days
- Area560-Spartanburg County,sc
- CountySpartanburg
- SubdivisionOther
Overview
Welcome home! This better than new brick ranch is quietly nestled on a sprawling 1.5-acre property that truly offers a serene retreat, yet it sits close to town and amenities. Located in Whispering Forest subdivision, this property combines the timeless elegance of a sprawling ranch-style dwelling with the beauty of nature surrounding it. As you approach the residence, you are greeted by a thoughtfully landscaped yard, showcasing mature trees and lush greenery. The brick exterior exudes a sense of durability and classic appeal, giving the home a welcoming and timeless aesthetic. Stepping through the front door, you are greeted by a warm and inviting interior. Hardwood floors stretch across the entirety of the home, providing a seamless flow and a touch of natural beauty to every room. The abundance of windows and French doors throughout the home invite an abundance of natural light, creating a bright and airy ambiance. The heart of the home is the spacious living area, which boasts a cozy fireplace and great room which opens to a private screened in porch. The open floor plan seamlessly connects the living area with the dining room, allowing for effortless entertaining and a sense of togetherness. The adjacent kitchen is an entertainers dream, featuring a spacious pantry, appliances, ample counter space, an island overlooking the great room, elegant cabinetry, and a bright full size breakfast nook overlooking the back yard. Step around the corner and you'll find the spacious living room with private entrance to the covered rear porch. This residence offers three generously-sized bedrooms, each offering a peaceful haven for relaxation. The master bedroom is a true retreat, boasting an en-suite bathroom complete with a luxurious jetted tub, a separate shower, separate sinks, huge walk in closet, and a private entrance to the covered reach porch. The remaining two bedrooms, which share another wing of the home, are equally spacious and share a well-appointed bathroom, ensuring comfort and convenience for family members or guests. An additional highlight of this home is the dedicated office space, providing the perfect environment for productivity and focus. Whether you work from home or require a quiet space for personal pursuits, this room offers a peaceful sanctuary away from the main living areas. Beyond the main living space, an expansive bonus room awaits, featuring stunning hardwood floors. This versatile area can be customized to suit your needs, whether it be a game room, a home theater, or a spacious playroom for the kids. It served the previous owners as a giant sewing room, but the possibilities are truly endless. The exterior of the property is equally impressive, with a sprawling backyard providing ample space for outdoor activities and endless opportunities for relaxation and recreation. The treed surroundings offer privacy and a picturesque backdrop, inviting you to enjoy peaceful moments on the multi-level back porch or under the shade of the trees. Additionally, the property features a two-car garage, providing convenient and secure parking for your vehicles while also offering additional storage space, as well as a generous storage area in the crawlspace. This brick ranch home on nearly 1.5 acres offers a harmonious blend of natural beauty and comfortable living. With its thoughtfully designed interior, spacious rooms, hardwood floors, and abundant outdoor space, this residence is truly one of a kind, the one you'll surely love to call ""home"". Call today to schedule your private showing!
Sale Info
Listing Date: 05-24-2023
Sold Date: 08-02-2023
Aprox Days on Market:
2 month(s), 8 day(s)
Listing Sold:
8 month(s), 22 day(s) ago
Asking Price: $499,000
Selling Price: $451,000
Price Difference:
Reduced By $48,000
How Sold: $
Association Fees / Info
Hoa Fees: 420
Hoa Fee Includes: Street Lights
Hoa: Yes
Hoa Mandatory: 1
Bathroom Info
Halfbaths: 1
Full Baths Main Level: 2
Fullbaths: 2
Bedroom Info
Num Bedrooms On Main Level: 3
Bedrooms: Three
Building Info
Style: Ranch, Traditional
Basement: No/Not Applicable
Foundations: Crawl Space
Age Range: 11-20 Years
Roof: Architectural Shingles
Num Stories: One
Year Built: 2001
Exterior Features
Exterior Features: Balcony, Deck, Driveway - Concrete, Insulated Windows, Landscape Lighting, Porch-Screened, Some Storm Doors, Tilt-Out Windows, Vinyl Windows
Exterior Finish: Brick, Vinyl Siding
Financial
How Sold: Cash
Sold Price: $451,000
Transfer Fee: Unknown
Original Price: $512,000
Price Per Acre: $33,945
Garage / Parking
Storage Space: Other - See Remarks
Garage Capacity: 2
Garage Type: Attached Carport
Garage Capacity Range: Two
Interior Features
Interior Features: Alarm System-Owned, Attic Stairs-Disappearing, Blinds, Cable TV Available, Ceiling Fan, Ceilings-Smooth, Connection - Washer, Countertops-Solid Surface, Dryer Connection-Electric, Electric Garage Door, Fireplace-Gas Connection, French Doors, Gas Logs, Smoke Detector
Appliances: Dishwasher, Microwave - Built in, Range/Oven-Electric, Refrigerator
Floors: Ceramic Tile, Hardwood
Lot Info
Lot: 25
Lot Description: Trees - Mixed, Gentle Slope, Shade Trees, Underground Utilities
Acres: 1.47
Acreage Range: 1-3.99
Marina Info
Misc
Usda: Yes
Other Rooms Info
Beds: 3
Master Suite Features: Double Sink, Dressing Room, Full Bath, Master on Main Level, Shower - Separate, Tub - Jetted, Walk-In Closet
Property Info
Conditional Date: 2023-07-12T00:00:00
Inside Subdivision: 1
Type Listing: Exclusive Right
Room Info
Specialty Rooms: Bonus Room, Breakfast Area, Exercise Room, Formal Dining Room, Formal Living Room, Laundry Room
Room Count: 15
Sale / Lease Info
Sold Date: 2023-08-02T00:00:00
Ratio Close Price By List Price: $0.90
Sale Rent: For Sale
Sold Type: Co-Op Sale
Sqft Info
Sold Appr Above Grade Sqft: 2,700
Sold Approximate Sqft: 2,700
Sqft Range: 2500-2749
Sqft: 2,500
Tax Info
Tax Year: 2021
County Taxes: 1657.63
Tax Rate: 4%
Unit Info
Utilities / Hvac
Utilities On Site: Cable, Electric, Propane Gas, Septic, Telephone, Underground Utilities
Electricity Co: Laurens
Heating System: Central Electric, Forced Air, More than One Unit
Electricity: Electric company/co-op
Cool System: Central Electric, Central Forced, More Than One Type
High Speed Internet: Yes
Water Sewer: Septic Tank
Waterfront / Water
Lake Front: No
Lake Features: Not Applicable
Water: Public Water
Courtesy of Abe Mills of Keller Williams Grv Upst



 MLS# 20258028
MLS# 20258028 








