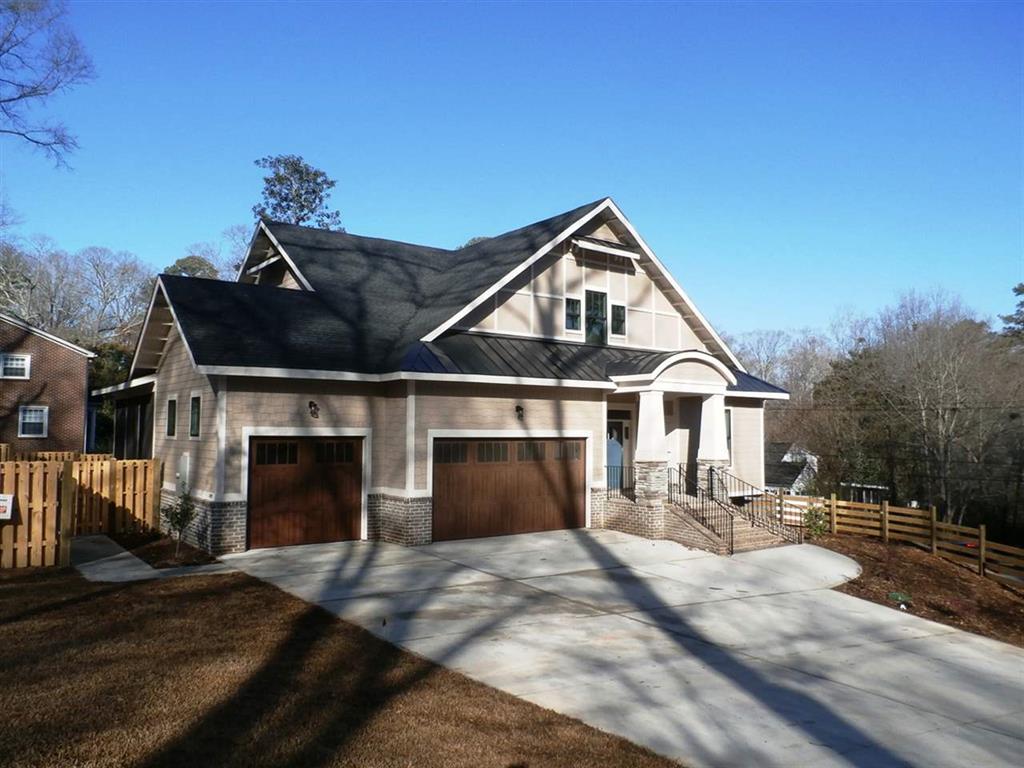122 Riggs Drive, Clemson, SC 29631
MLS# 20184993
Clemson, SC 29631
- 5Beds
- 5Full Baths
- 2Half Baths
- 4,500SqFt
- 2017Year Built
- 0.00Acres
- MLS# 20184993
- Residential
- Single Family
- Sold
- Approx Time on Market3 months, 13 days
- Area304-Pickens County,sc
- CountyPickens
- SubdivisionCold Springs
Overview
Outstanding new construction in the heart of Clemson. 4900+ square feet with great floor plan design. Additional lower level entrance leads into huge rec room complete with kitchen/bar (awesome game day entertainment bar), full bedroom/bath plus 1/2 bath. Upper level has custom features including gas range, and second, separate oven, 2 refrigerators. Fenced in back yard with large screened porch. Walk to downtown or Clemson University. 3-car garage with wood grain doors. 5 bedrooms, Five full and two 1/2 baths make this brand new home perfect for large family or second home use.
Sale Info
Listing Date: 02-23-2017
Sold Date: 06-06-2017
Aprox Days on Market:
3 month(s), 13 day(s)
Listing Sold:
6 Year(s), 10 month(s), 22 day(s) ago
Asking Price: $697,900
Selling Price: $675,000
Price Difference:
Reduced By $22,900
How Sold: $
Association Fees / Info
Hoa: No
Bathroom Info
Halfbaths: 2
Num of Baths In Basement: 1
Full Baths Main Level: 2
Fullbaths: 5
Bedroom Info
Bedrooms In Basement: 1
Num Bedrooms On Main Level: 2
Bedrooms: Five
Building Info
Style: Craftsman
Basement: Ceiling - Some 9' +, Ceilings - Smooth, Finished, Heated, Inside Entrance, Walkout, Yes
Builder: Great Southern Homes
Foundations: Basement
Age Range: New/Never Occupied
Roof: Architectural Shingles
Num Stories: Other
Year Built: 2017
Exterior Features
Exterior Features: Driveway - Circular, Driveway - Concrete, Driveway - Other, Fenced Yard, Insulated Windows, Patio, Porch-Front, Porch-Screened, Underground Irrigation
Exterior Finish: Brick, Stone
Financial
How Sold: Conventional
Sold Price: $675,000
Transfer Fee: No
Original Price: $697,900
Sellerpaidclosingcosts: n
Garage / Parking
Storage Space: Basement
Garage Capacity: 3
Garage Type: Attached Garage
Garage Capacity Range: Three
Interior Features
Interior Features: Blinds, Ceilings-Smooth, Countertops-Granite, Fireplace, Walk-In Closet, Walk-In Shower, Wet Bar
Appliances: Cooktop - Gas, Dishwasher, Disposal, Microwave - Built in, Range/Oven-Gas, Refrigerator, Wall Oven
Floors: Ceramic Tile, Hardwood
Lot Info
Lot: 2
Lot Description: Corner
Acres: 0.00
Acreage Range: .50 to .99
Marina Info
Misc
Other Rooms Info
Beds: 5
Master Suite Features: Double Sink, Full Bath, Master on Main Level, Shower - Separate, Tub - Jetted, Walk-In Closet
Property Info
Inside City Limits: Yes
Inside Subdivision: 1
Type Listing: Exclusive Right
Room Info
Sale / Lease Info
Sold Date: 2017-06-06T00:00:00
Ratio Close Price By List Price: $0.97
Sale Rent: For Sale
Sold Type: Co-Op Sale
Sqft Info
Sold Appr Above Grade Sqft: 3,760
Sold Approximate Sqft: 4,900
Sqft Range: 4500-4999
Sqft: 4,500
Tax Info
Unit Info
Utilities / Hvac
Heating System: Forced Air, Heat Pump, Natural Gas
Cool System: Central Forced, Heat Pump
High Speed Internet: ,No,
Water Sewer: Public Sewer
Waterfront / Water
Lake: None
Lake Front: No
Water: Public Water
Courtesy of Russell Hebert of Re/max Foothills Real Estate/c












