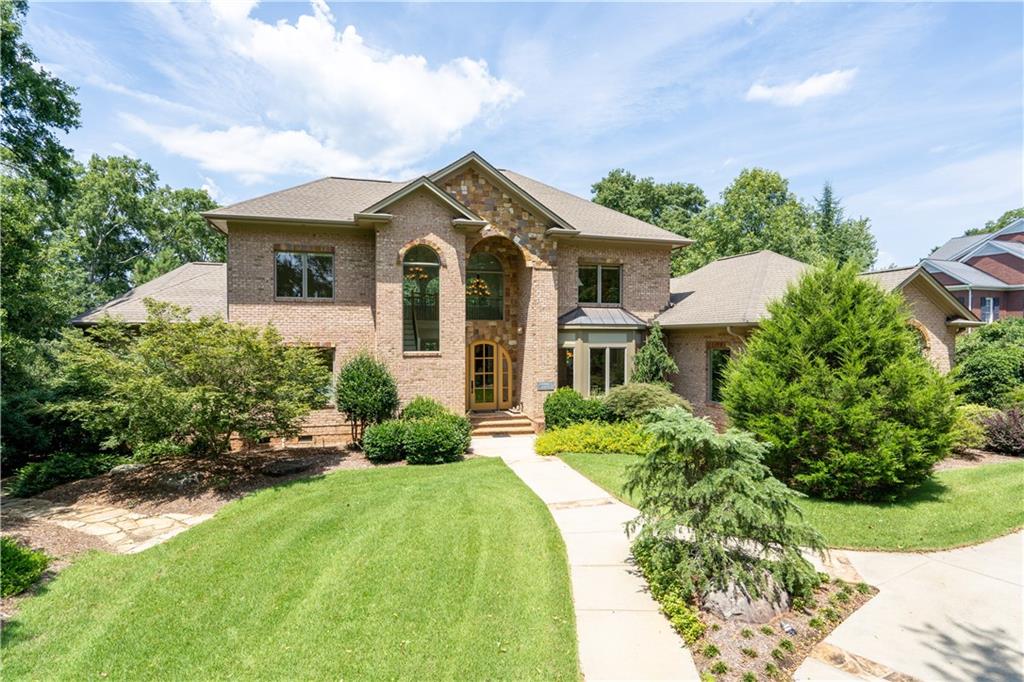122 Lewis Road, Clemson, SC 29631
MLS# 20254042
Clemson, SC 29631
- 5Beds
- 5Full Baths
- N/AHalf Baths
- 4,920SqFt
- 2014Year Built
- 1.56Acres
- MLS# 20254042
- Residential
- Single Family
- Sold
- Approx Time on Market2 months, 22 days
- Area304-Pickens County,sc
- CountyPickens
- SubdivisionClemson Heights
Overview
Welcome to Hillview!! Located in one of the most desirable areas of Clemson. Hillview boasts spectacular Blue Ridge Mountain, Walker course and Lake Hartwell views. Custom built by Rob Coogan, this approx 5,000sf home is custom though and through. The home's proximity the Walker course and all Clemson University events and resources make this location a much sought after spot. Soaring ceilings, slate floors, large palladium windows greet you as you enter the Custom front door. Open and bright, the house welcomes all who enter and ones eyes ae immediately drawn to the views beyond. A large, 1.26 acre, professionally landscaped lot that abuts The Walker course offers privacy as well as attention to deatail with unique plantings, stone retaining walls, irrigation and more.Through the living room a large, wood celling sun room is your portal to the stone terrace. A large, gourmet kitchen with upgraded appliances, cabinets and center island command a view to the sun room and large keeping room with soaring fireplace. The Keeping room with its northern wall of windows offers magnificent views of the Blue Ridge.One guest bedroom and large guest bath are off the the main hallway heading to the Owner's suite. Beautiful trey ceilings, sitting area welcome you in as does the views and access to the terrace. The large bath suite is complete with oversized walk in shower, a large water closet with bidet. A peaceful garden tub and walk in closet complete this sanctuary space.
Sale Info
Listing Date: 08-08-2022
Sold Date: 10-31-2022
Aprox Days on Market:
2 month(s), 22 day(s)
Listing Sold:
1 Year(s), 5 month(s), 26 day(s) ago
Asking Price: $1,599,000
Selling Price: $1,550,000
Price Difference:
Reduced By $49,000
How Sold: $
Association Fees / Info
Hoa: No
Bathroom Info
Num of Baths In Basement: 1
Full Baths Main Level: 2
Fullbaths: 5
Bedroom Info
Num Bedrooms On Main Level: 2
Bedrooms: Five
Building Info
Style: Traditional
Basement: Ceilings - Smooth, Daylight, Finished, Walkout
Builder: Coogan
Foundations: Basement
Age Range: 11-20 Years
Roof: Architectural Shingles
Num Stories: One and a Half
Year Built: 2014
Exterior Features
Exterior Features: Driveway - Circular, Driveway - Concrete, Hot Tub/Spa, Insulated Windows, Landscape Lighting, Palladium Windows, Underground Irrigation
Exterior Finish: Brick
Financial
How Sold: Cash
Sold Price: $1,550,000
Transfer Fee: No
Original Price: $1,599,000
Price Per Acre: $10,250
Garage / Parking
Storage Space: Basement, Garage
Garage Capacity: 3
Garage Type: Attached Garage
Garage Capacity Range: Three
Interior Features
Appliances: Cooktop - Gas, Dishwasher, Disposal, Microwave - Built in, Range/Oven-Electric, Range/Oven-Gas, Refrigerator, Washer, Water Heater - Multiple
Floors: Concrete, Hardwood, Slate
Lot Info
Lot: 37B
Lot Description: Trees - Mixed, Gentle Slope, Level, Mountain View
Acres: 1.56
Acreage Range: 1-3.99
Marina Info
Misc
Other Rooms Info
Beds: 5
Master Suite Features: Double Sink, Exterior Access, Master on Main Level, Shower - Separate, Sitting Area, Tub - Garden, Walk-In Closet
Property Info
Inside City Limits: Yes
Conditional Date: 2022-08-20T00:00:00
Inside Subdivision: 1
Type Listing: Exclusive Right
Room Info
Specialty Rooms: 2nd Kitchen, Formal Dining Room, Keeping Room
Sale / Lease Info
Sold Date: 2022-10-31T00:00:00
Ratio Close Price By List Price: $0.97
Sale Rent: For Sale
Sold Type: Co-Op Sale
Sqft Info
Basement Unfinished Sq Ft: 263
Basement Finished Sq Ft: 673
Sold Appr Above Grade Sqft: 4,319
Sold Approximate Sqft: 4,992
Sqft Range: 4500-4999
Sqft: 4,920
Tax Info
Unit Info
Utilities / Hvac
Heating System: Heat Pump, More than One Unit, Multizoned
Cool System: Heat Pump, Multi-Zoned
High Speed Internet: ,No,
Water Sewer: Public Sewer
Waterfront / Water
Lake Front: No
Water: Public Water
Courtesy of Russell Hebert of Carolina Foothills Real Estate












