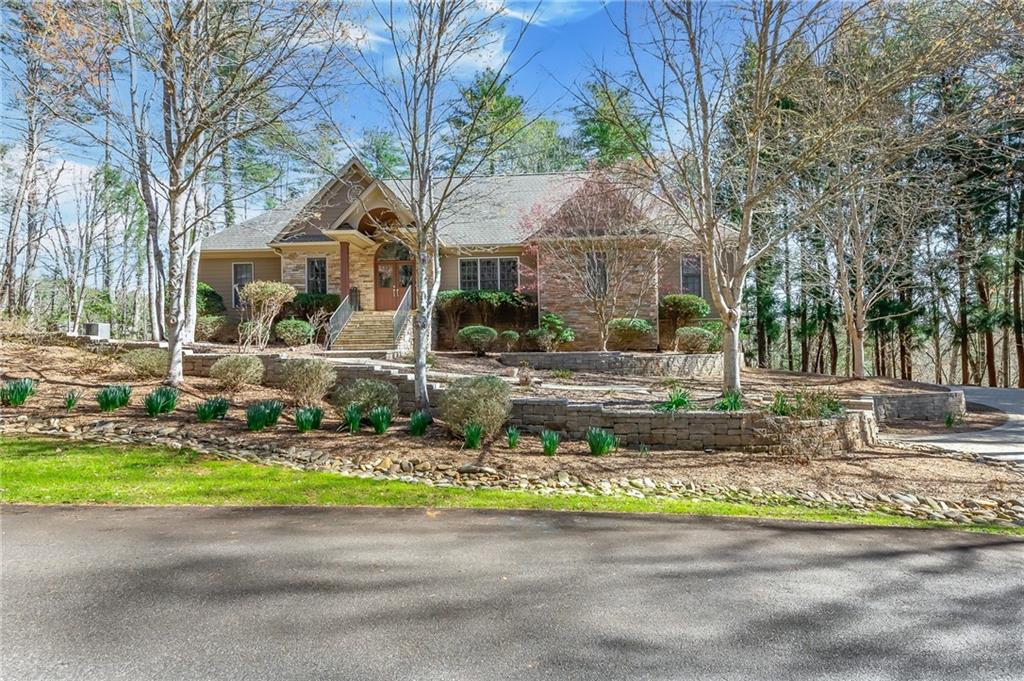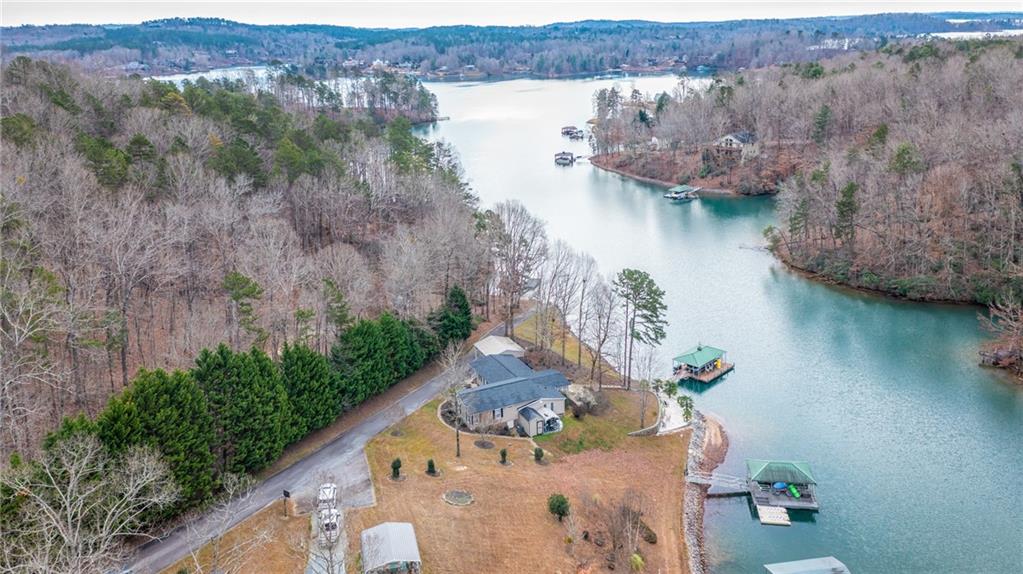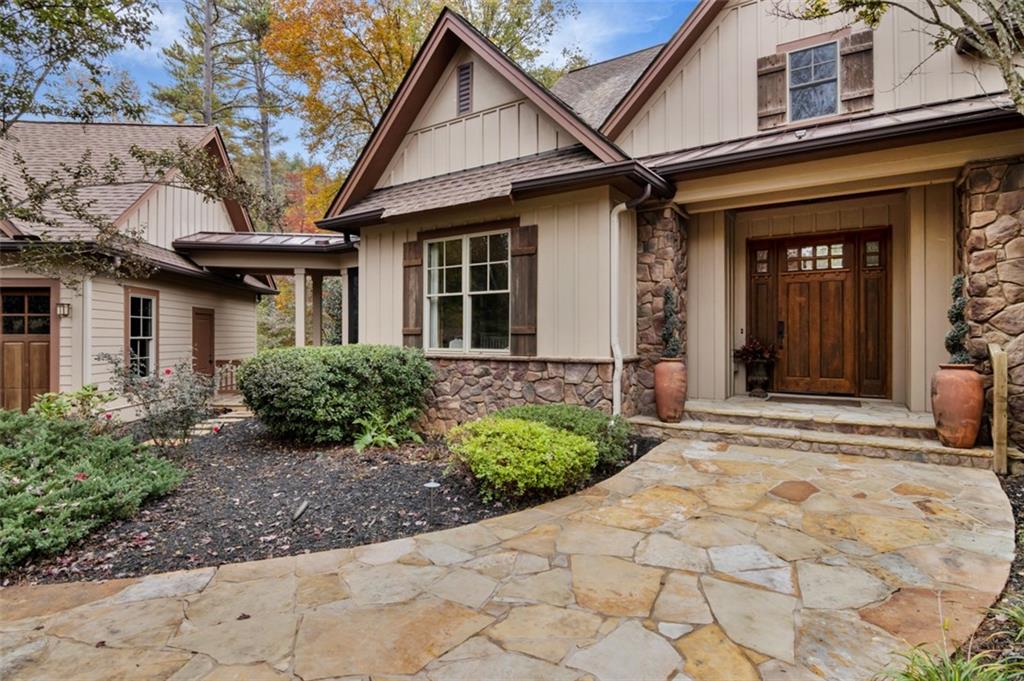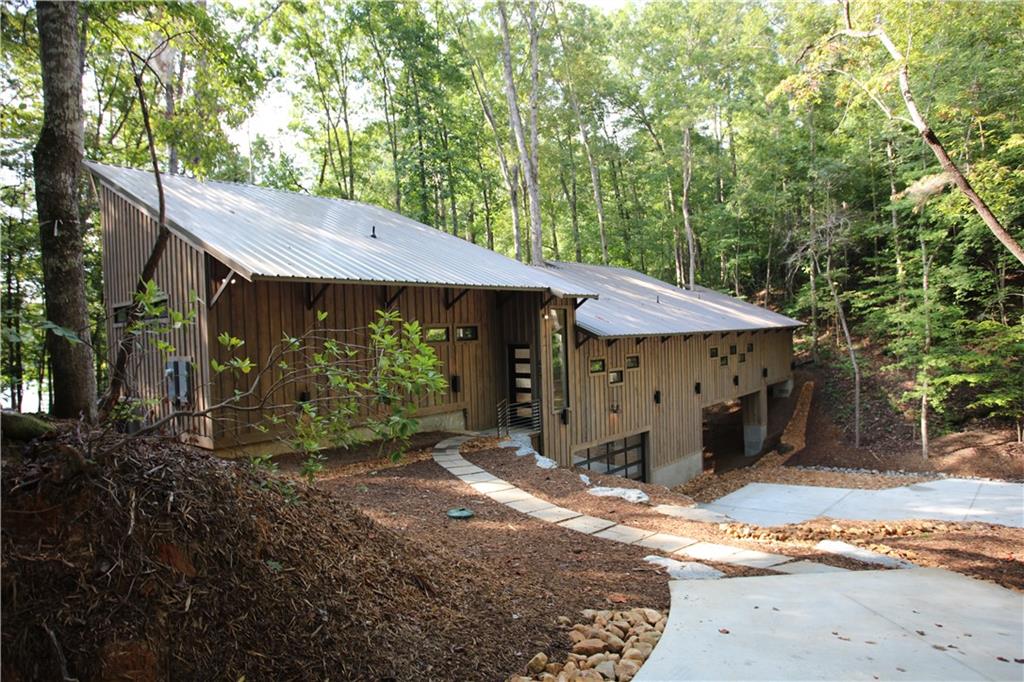1211 Reserve Boulevard, Sunset, SC 29685
MLS# 20255406
Sunset, SC 29685
- 3Beds
- 3Full Baths
- N/AHalf Baths
- 1,624SqFt
- N/AYear Built
- 0.06Acres
- MLS# 20255406
- Residential
- Single Family
- Sold
- Approx Time on Market3 months, 11 days
- Area302-Pickens County,sc
- CountyPickens
- SubdivisionThe Reserve At Lake Keowee
Overview
Welcome to 1211 Reserve Blvd, located in the heart of the Reserves Village area and within walking distance to all Village amenities. Orchard Cottage # 7 has wonderful views overlooking the 18th green and fairway on the Jack Nicklaus Signature Golf Course. Acclaimed architect Keith Summerour designed, using a blend of natural materials that compliment this mountain/lake setting. Exterior materials include rough-sawn wavy board siding, cedar shake roof, copper gutters and hand cut stone fireplaces. Whole-house Generac generator added (2022). Interior finishes offer an intimate cottage feel with heart pine floors, white bead board ceilings and French doors opening to golf and mountain views. The open floor plan features a living/dining room combination that features a solid masonry fireplace with new radiant heat gas logs (2022). Main level features two spacious master suites with full baths including walk-in showers and soaking tubs. Third bedroom and bath located on upper level. The kitchen was converted from an electric to dual-fuel gas range in 2022 with all appliances upgraded to GE Caf (2022). Hardwood floors throughout. All new high-end furniture and fixtures (2022). List price includes furniture (not contents). See list of exclusions in Supplements. Enjoy your time on the open deck or screened in porch with stone fireplace and take in the views of the golf course and beautiful backdrop the Reserve has to offer. Club's rental leaseback program is available through the Club. Private parking pad and cart barn for your golf cart and additional storage needs. Moisture and humidity-controlled climate system installed in the encapsulated walk-in crawl space which is partially floored that may provide the new owners with the ability to add additional living or rental space. $60,000 Premier membership required at closing. The Reserve at Lake Keowee offers a Jack Nicklaus Signature Golf Course, a par 3 practice facility with driving range, Clubhouse with fine dining, pub area and wine bar, Fitness Center, Hiking Trails, Har-Tru Clay Tennis Courts, Lakeside Resort-Style Pool and Cabana, Settlement Pool, new Pickleball Courts, Marina offering both slips and boat rentals, and Market great for lunch and select provisions. This gated community offers many activities including fitness classes, various social clubs, and a high-speed fiber-optic internet system in place. The Reserve at Lake Keowee is a full amenity lakefront golf community. Move-In-Ready, already inspected at seller expense, inspection summary available by request.
Sale Info
Listing Date: 09-23-2022
Sold Date: 01-04-2023
Aprox Days on Market:
3 month(s), 11 day(s)
Listing Sold:
1 Year(s), 3 month(s), 19 day(s) ago
Asking Price: $899,685
Selling Price: $825,000
Price Difference:
Reduced By $74,685
How Sold: $
Association Fees / Info
Hoa Fees: 3,678
Hoa Fee Includes: Common Utilities
Hoa: Yes
Hoa Mandatory: 1
Bathroom Info
Full Baths Main Level: 2
Fullbaths: 3
Bedroom Info
Num Bedrooms On Main Level: 2
Bedrooms: Three
Building Info
Style: Cottage
Basement: No/Not Applicable
Foundations: Crawl Space
Age Range: 11-20 Years
Roof: Wood Shingles/Shakes
Num Stories: One and a Half
Exterior Features
Exterior Features: Deck, Driveway - Asphalt, Porch-Front, Porch-Screened
Exterior Finish: Wood
Financial
How Sold: Cash
Gas Co: Propane
Sold Price: $825,000
Transfer Fee: Yes
Original Price: $979,685
Price Per Acre: $14,994
Garage / Parking
Storage Space: Other - See Remarks
Garage Type: None
Garage Capacity Range: None
Interior Features
Interior Features: Blinds, Cathdrl/Raised Ceilings, Connection - Dishwasher, Connection - Ice Maker, Connection - Washer, Countertops-Granite, Dryer Connection-Electric, Fireplace - Multiple, French Doors, Garden Tub, Gas Logs, Smoke Detector, Tray Ceilings, Walk-In Closet, Walk-In Shower, Washer Connection
Appliances: Dishwasher, Dryer, Dual Fuel Range, Microwave - Built in, Refrigerator, Washer, Water Heater - Electric
Floors: Hardwood, Tile
Lot Info
Lot Description: On Golf Course, Trees - Hardwood, Trees - Mixed, Gentle Slope, Mountain View, Underground Utilities, Wooded
Acres: 0.06
Acreage Range: Under .25
Marina Info
Misc
Other Rooms Info
Beds: 3
Master Suite Features: Double Sink, Full Bath, Master - Multiple, Master on Main Level, Shower - Separate, Tub - Garden, Walk-In Closet
Property Info
Inside Subdivision: 1
Type Listing: Exclusive Right
Room Info
Specialty Rooms: In-Law Suite, Living/Dining Combination
Sale / Lease Info
Sold Date: 2023-01-04T00:00:00
Ratio Close Price By List Price: $0.92
Sale Rent: For Sale
Sold Type: Inner Office
Sqft Info
Sold Appr Above Grade Sqft: 1,624
Sold Approximate Sqft: 1,624
Sqft Range: 1500-1749
Sqft: 1,624
Tax Info
Tax Year: 2021
County Taxes: 2482.38
Tax Rate: 4%
Unit Info
Utilities / Hvac
Utilities On Site: Cable, Electric, Propane Gas, Public Water, Telephone, Underground Utilities
Electricity Co: Duke Power
Heating System: Central Electric
Electricity: Electric company/co-op
Cool System: Central Electric
Cable Co: Hotwire
High Speed Internet: Yes
Water Co: Six Mile
Water Sewer: Private Sewer
Waterfront / Water
Lake: Keowee
Lake Front: No
Water: Public Water
Courtesy of Lisa Vogel of Joan Herlong Sotheby's-clemson

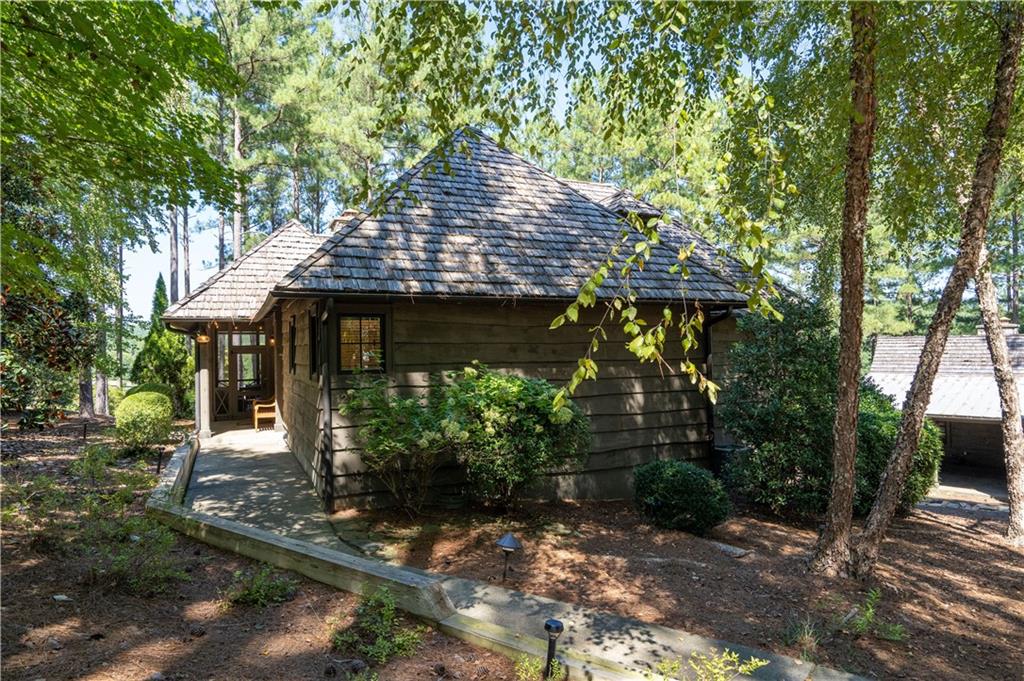
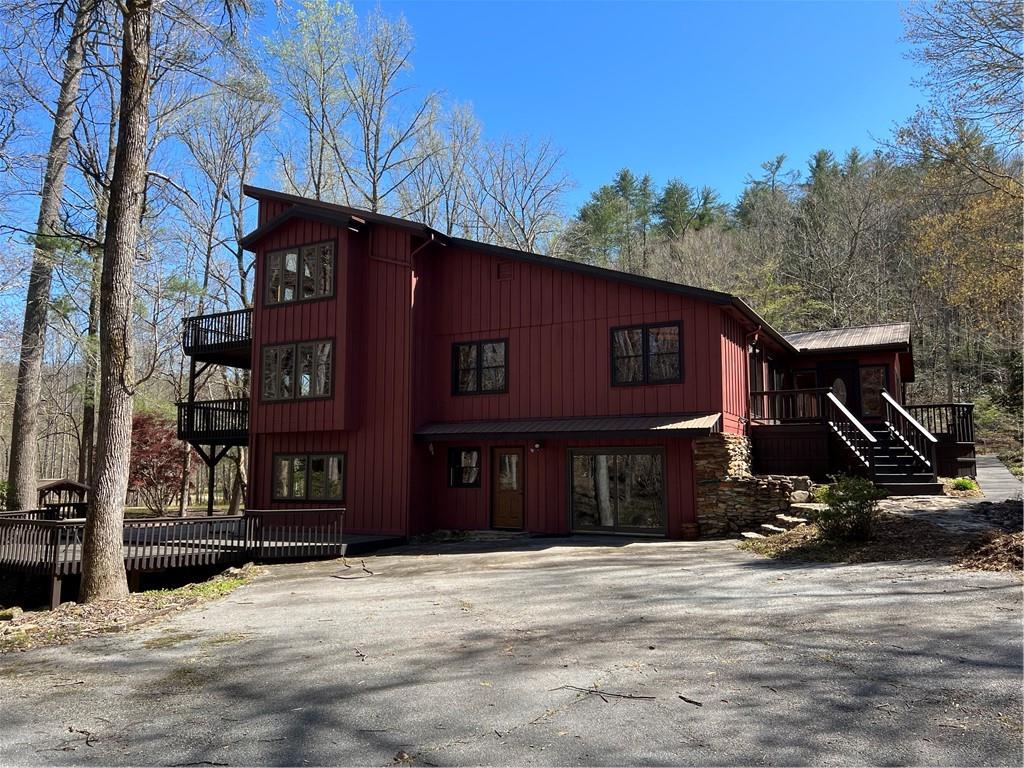
 MLS# 20271832
MLS# 20271832 