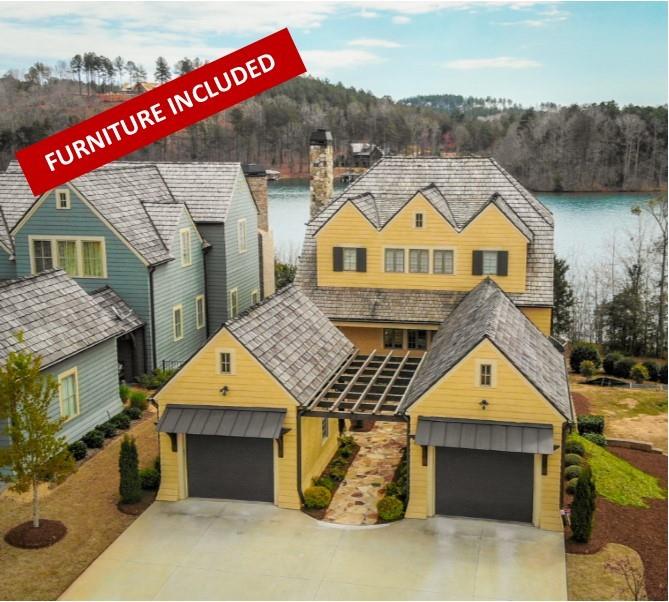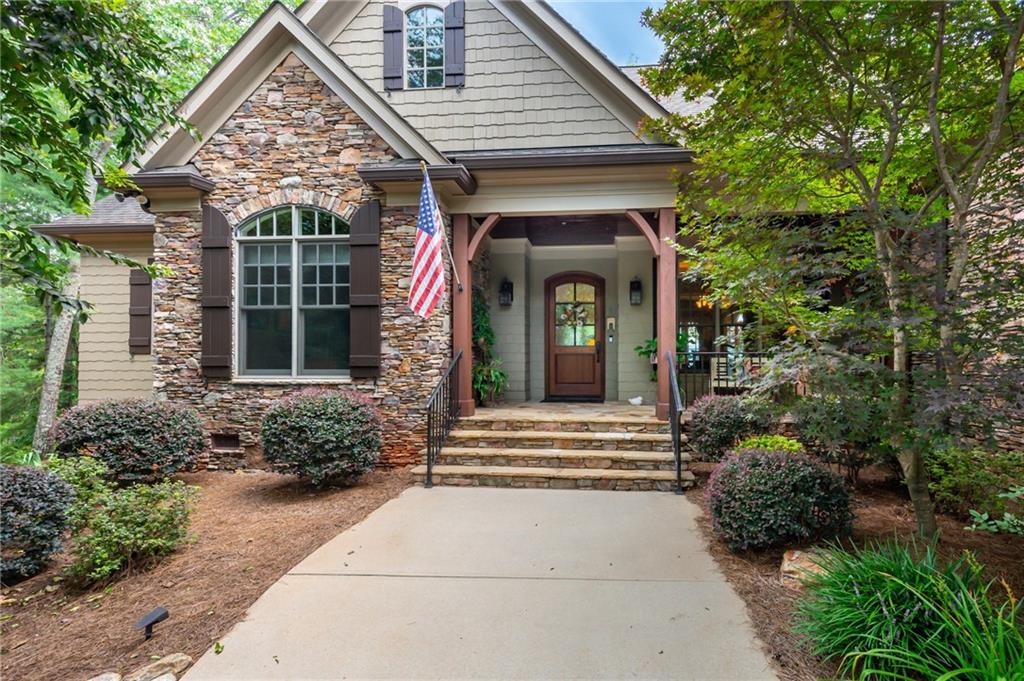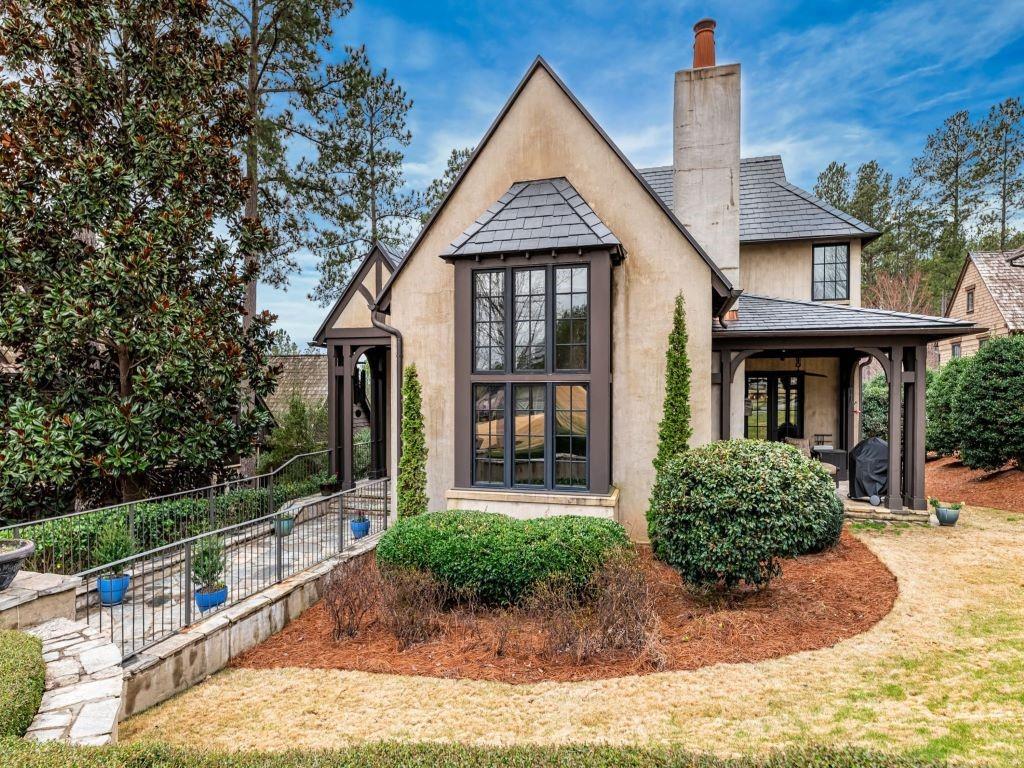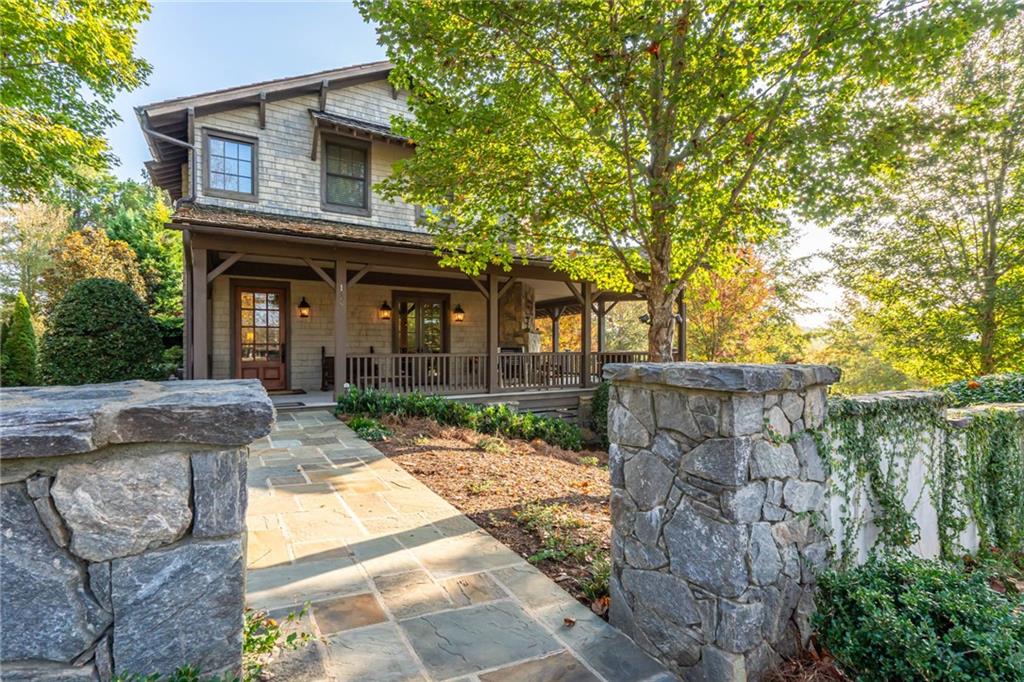121 Village Point Drive, Sunset, SC 29685
MLS# 20201068
Sunset, SC 29685
- 4Beds
- 4Full Baths
- 1Half Baths
- 3,150SqFt
- 2014Year Built
- 0.12Acres
- MLS# 20201068
- Residential
- Single Family
- Sold
- Approx Time on Market1 year, 2 months, 3 days
- Area302-Pickens County,sc
- CountyPickens
- SubdivisionThe Reserve At Lake Keowee
Overview
The Reserve at Lake Keowees unique design is based on the concept of the village being the heart of the community. This home allows you to enjoy that concept to the fullest while offering a sense of privacy and views that rival most waterfront homes. It is an easy stroll to the pool complex, clubhouse, Great Lawn and popular gathering space known as THE MARKET. Your boat slip is as close as it would be on any waterfront lot and is bordered by a path that runs along the lakefront.Expansive Lake Keowee views command attention from the moment you enter the home and are enjoyed from most every room on each level. The Great Room extends the length of the home and flows easily to the covered porch beyond. The SC weather affords residents the option of al fresco dining most of the year and with the lake backdrop why resist. Inside the impressive stone fireplace acts as another focal point enjoyed from every angle. The main level open plan is thoughtfully arranged and lends itself to having the Great Room, Dining Room and Kitchen work together to provide comfort and size for just about any gathering. A well thought out butlers pantry is perfect for the host to prepare and serve drinks without disrupting conversation. The upper level is dedicated to the owners use with a master retreat where they can relax and recharge indoors or enjoy the sunrise, moonrise or vivid starry nights on the open deck that extends across the entire home. Although designed to accommodate two bedrooms, the current owners opted to utilize the adjoining bedroom as an office. Both rooms boast full baths and French doors to the deck that overlooks panoramic lakes views.Like the main and upper levels, the Terrace level includes outdoor options with its covered patio spanning the length of the home. Step off into the yard and take a short stroll to the docks and dangle your feet in the lake. Guests will enjoy their privacy as the two bedrooms on this level are at opposite ends of the home. One is ensuite but both enjoy full baths. The recreation room in the middle is used as a billiards room. The French doors leading to the patio also draw in the light and the lake views. The exterior of the Village Point homes brings to mind the colorful look of popular seaside resort living. The unique two car garage configuration creates a flagstone courtyard entryway and another venue for enjoying the outdoors. A catwalk was added for convenient direct access to the main level porch from the front of the home. High visibility screens on main level porch do not impede view. They are individual pane and retractable so are easy enough to raise and lower as desired.The best in Village living. This Village Point home not only has the best view available, it incorporates customized extras taking it well beyond the basic model originally offered to buyers. The owners contemplated full time living that works well for more comfortable short term stays too. Their upgrades concentrated on both design and functionality. Hickory hardwood floors and a tasteful selection of plumbing and lighting fixtures on the design side and enlarged storage areas reflect just a few of the notable improvements. Neighbors will come running should the power go out. With a Kohler back-up house generator, youll be the most popular neighbors on the point. Clubs rental leaseback program is available, making this an excellent option as an investment property if desired. PRICE REDUCTION AND FURNITURE IS NOW INCLUDED! Premier membership is available and must be purchased at closing.
Sale Info
Listing Date: 04-02-2018
Sold Date: 06-06-2019
Aprox Days on Market:
1 Year(s), 2 month(s), 3 day(s)
Listing Sold:
4 Year(s), 10 month(s), 14 day(s) ago
Asking Price: $1,149,000
Selling Price: $1,080,000
Price Difference:
Reduced By $69,000
How Sold: $
Association Fees / Info
Hoa Fees: $3,192
Hoa Fee Includes: Lawn Maintenance, Security, Street Lights, Trash Service
Hoa: Yes
Community Amenities: Clubhouse, Common Area, Dock, Fitness Facilities, Gate Staffed, Gated Community, Golf Course, Patrolled, Pets Allowed, Playground, Pool, Tennis, Walking Trail, Water Access
Hoa Mandatory: 1
Bathroom Info
Halfbaths: 1
Num of Baths In Basement: 2
Fullbaths: 4
Bedroom Info
Bedrooms In Basement: 2
Bedrooms: Four
Building Info
Style: Craftsman
Basement: Ceiling - Some 9' +, Ceilings - Smooth, Cooled, Daylight, Finished, Full, Heated, Inside Entrance, Walkout
Foundations: Basement
Age Range: 1-5 Years
Roof: Heat Reflective Roofing, Wood Shingles/Shakes
Num Stories: Two
Year Built: 2014
Exterior Features
Exterior Features: Balcony, Deck, Driveway - Concrete, Insulated Windows, Patio, Porch-Screened, Satellite Dish, Underground Irrigation, Wood Windows
Exterior Finish: Cement Planks, Stone
Financial
How Sold: Cash
Gas Co: Propane
Sold Price: $1,080,000
Transfer Fee: Yes
Original Price: $1,225,000
Price Per Acre: $95,750
Garage / Parking
Storage Space: Basement, Floored Attic, Garage
Garage Capacity: 2
Garage Type: Detached Garage
Garage Capacity Range: Two
Interior Features
Interior Features: Alarm System-Owned, Blinds, Cable TV Available, Category 5 Wiring, Cathdrl/Raised Ceilings, Ceilings-Smooth, Countertops-Granite, Electric Garage Door, Fireplace, French Doors, Laundry Room Sink, Smoke Detector, Some 9' Ceilings, Surround Sound Wiring, Tray Ceilings, Walk-In Closet, Walk-In Shower, Wet Bar, Wood Burning Insert
Appliances: Convection Oven, Cooktop - Gas, Dishwasher, Disposal, Double Ovens, Dryer, Ice Machine, Refrigerator, Washer, Water Heater - Electric
Floors: Carpet, Ceramic Tile, Hardwood
Lot Info
Lot: VP3
Lot Description: Level, Sidewalks, Underground Utilities, Water View
Acres: 0.12
Acreage Range: Under .25
Marina Info
Misc
Other Rooms Info
Beds: 4
Master Suite Features: Double Sink, Full Bath, Master on Second Level, Shower - Separate, Tub - Separate, Walk-In Closet
Property Info
Conditional Date: 2019-04-12T00:00:00
Inside Subdivision: 1
Type Listing: Exclusive Right
Room Info
Specialty Rooms: Laundry Room, Living/Dining Combination, Recreation Room
Room Count: 7
Sale / Lease Info
Sold Date: 2019-06-06T00:00:00
Ratio Close Price By List Price: $0.94
Sale Rent: For Sale
Sold Type: Co-Op Sale
Sqft Info
Basement Unfinished Sq Ft: 120
Basement Finished Sq Ft: 960
Sold Appr Above Grade Sqft: 2,190
Sold Approximate Sqft: 3,150
Sqft Range: 3000-3249
Sqft: 3,150
Tax Info
Tax Year: 2017
County Taxes: $3,500
Tax Rate: 4%
Unit Info
Utilities / Hvac
Utilities On Site: Cable, Electric, Propane Gas, Public Sewer, Public Water, Underground Utilities
Electricity Co: Duke
Heating System: Heat Pump, Multizoned
Electricity: Electric company/co-op
Cool System: Heat Pump, Multi-Zoned
Cable Co: Hotwire
High Speed Internet: Yes
Water Sewer: Public Sewer
Waterfront / Water
Lake: Keowee
Lake Front: Yes
Lake Features: Community Slip
Water: Public Water
Courtesy of Luxury Lake Living Team of Kw Luxury Lake Living



 MLS# 20254054
MLS# 20254054 











