121 Somerset Lane UNIT Homesite #86, Central, SC 29630
MLS# 20270710
Central, SC 29630
- 4Beds
- 3Full Baths
- N/AHalf Baths
- 2,894SqFt
- 2024Year Built
- 0.28Acres
- MLS# 20270710
- Residential
- Single Family
- Pending
- Approx Time on Market3 months,
- Area305-Pickens County,sc
- CountyPickens
- SubdivisionLongleaf Vickey
Overview
This home offers ample space for your entire family to thrive. This home design combines elegance and comfort. At its heart is a first-floor extended Great Room flowing into a chefs kitchen and a breakfast nook. The main floor offers a formal dining room ideal for your most memorable meals. Three bedrooms, including the owners suite, are situated on the main floor. 2 full baths are on the main floor to accommodate those bedrooms. The Owner suite comes with a sitting room and a door to your private covered screened porch. Upstairs consists of a bonus room, a full bath and a fourth bedroom!Longleaf Vickery is tucked away in a quiet area of Clemson, however, the community has a quick 5-10 minute drive to grocery stores, medical facilities, etc. Downtown Clemson is just a quick 15 minute drive, and only 10 minutes to Clemson University! Easy access to golf courses, Lake Keowee and Lake Hartwell. There is so much to do and see in Clemson, SC!
Association Fees / Info
Hoa Fees: 450
Hoa Fee Includes: Common Utilities, Street Lights
Hoa: Yes
Hoa Mandatory: 1
Bathroom Info
Full Baths Main Level: 2
Fullbaths: 3
Bedroom Info
Num Bedrooms On Main Level: 2
Bedrooms: Four
Building Info
Style: Traditional
Basement: No/Not Applicable
Builder: Lennar
Foundations: Slab
Age Range: Under Construction
Roof: Architectural Shingles
Num Stories: Two
Year Built: 2024
Exterior Features
Exterior Features: Driveway - Concrete, Patio, Porch-Screened, Tilt-Out Windows
Exterior Finish: Stone, Vinyl Siding
Financial
Transfer Fee: Unknown
Original Price: $424,414
Price Per Acre: $15,272
Garage / Parking
Storage Space: Floored Attic, Garage
Garage Capacity: 2
Garage Type: Attached Garage
Garage Capacity Range: Two
Interior Features
Interior Features: Attic Stairs-Disappearing, Ceilings-Smooth, Countertops-Quartz, Dryer Connection-Electric, Electric Garage Door, Fireplace, Fireplace-Gas Connection, Gas Logs, Smoke Detector, Some 9' Ceilings, Walk-In Closet, Walk-In Shower
Appliances: Cooktop - Gas, Dishwasher, Disposal, Double Ovens, Microwave - Built in, Water Heater - Electric
Floors: Carpet, Ceramic Tile, Luxury Vinyl Plank
Lot Info
Lot: 86
Lot Description: Corner, Level
Acres: 0.28
Acreage Range: .25 to .49
Marina Info
Misc
Usda: Yes
Other Rooms Info
Beds: 4
Master Suite Features: Double Sink, Exterior Access, Full Bath, Master on Main Level, Shower Only, Sitting Area, Walk-In Closet
Property Info
Inside Subdivision: 1
Type Listing: Exclusive Agency
Room Info
Specialty Rooms: Bonus Room, Breakfast Area, Formal Dining Room, Laundry Room
Room Count: 12
Sale / Lease Info
Sale Rent: For Sale
Sqft Info
Sqft Range: 2750-2999
Sqft: 2,894
Tax Info
Tax Year: 2024
Tax Rate: 4%
Unit Info
Unit: Homesite #86
Utilities / Hvac
Heating System: Central Gas, Forced Air, Multizoned, Natural Gas
Cool System: Central Electric, Multi-Zoned
High Speed Internet: ,No,
Water Sewer: Public Sewer
Waterfront / Water
Lake Front: No
Water: Public Water
Courtesy of Karissa Stephens of Lennar Carolinas, Llc

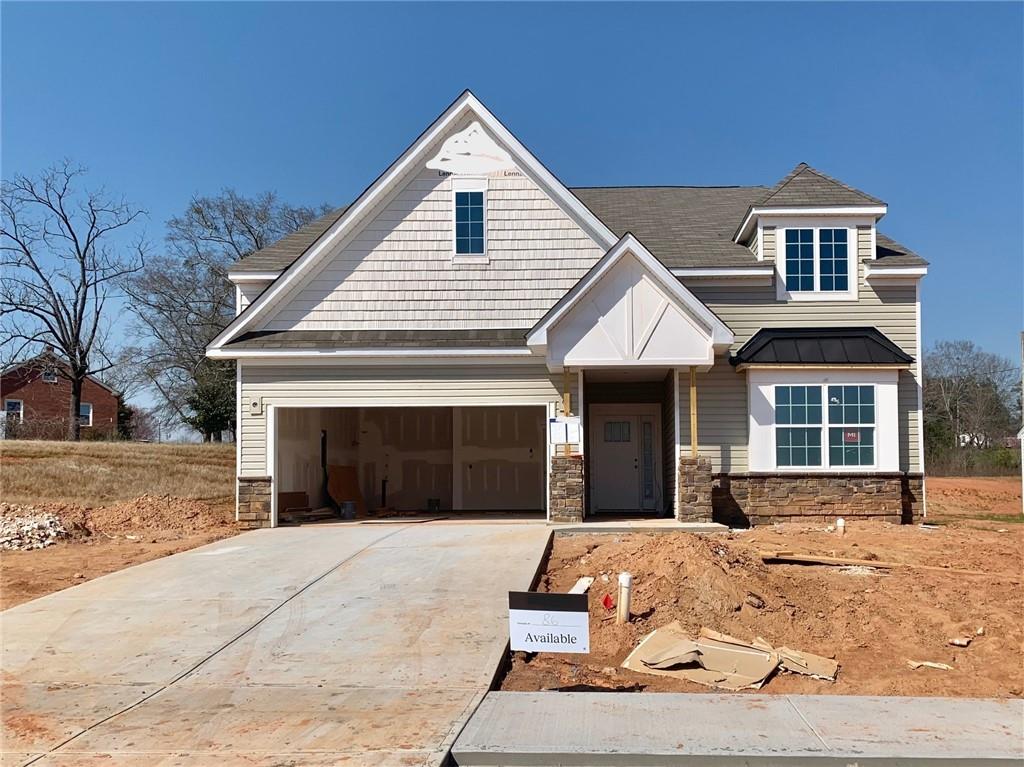
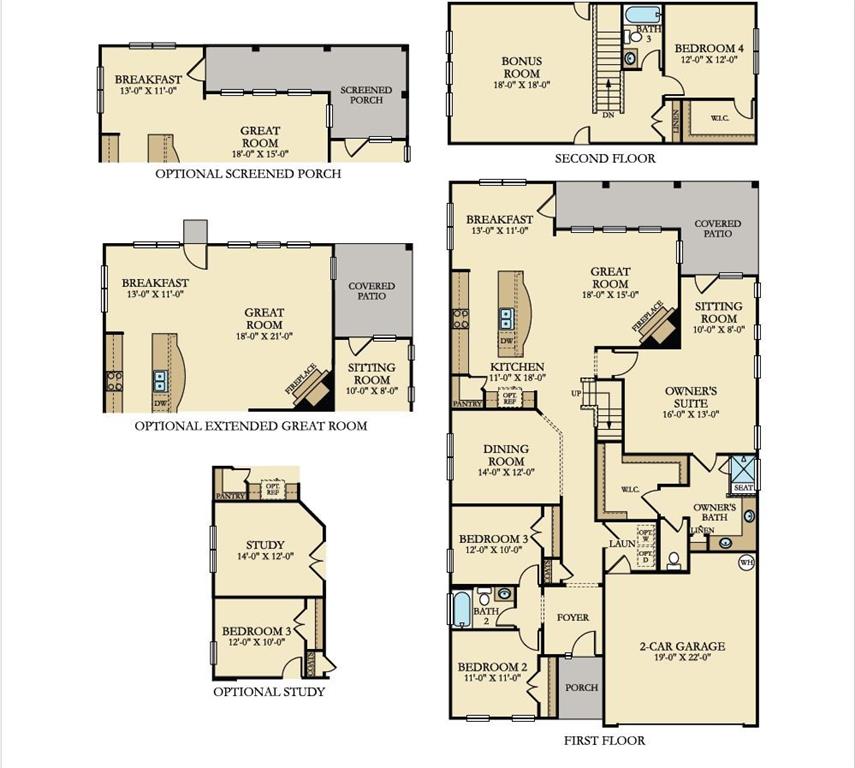
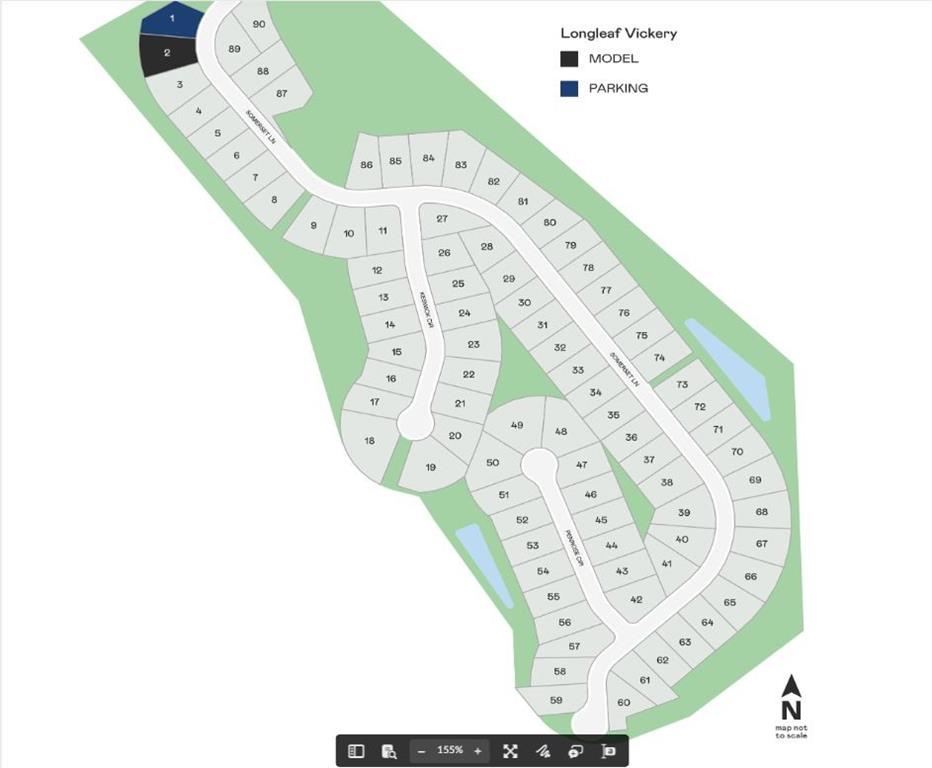
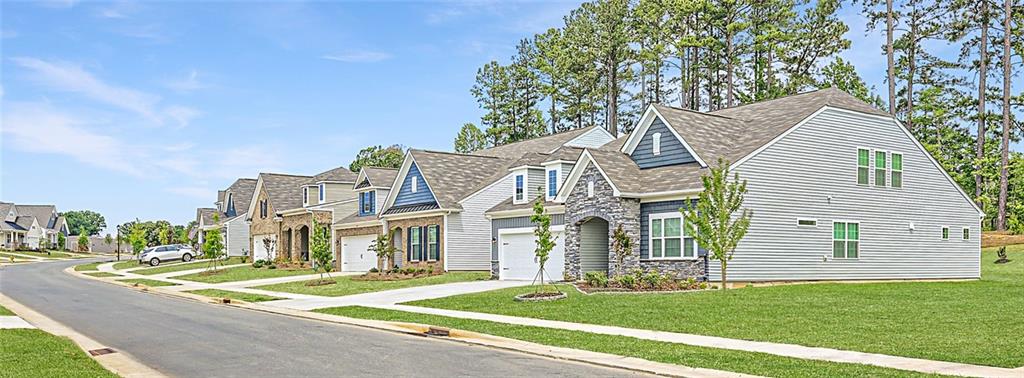
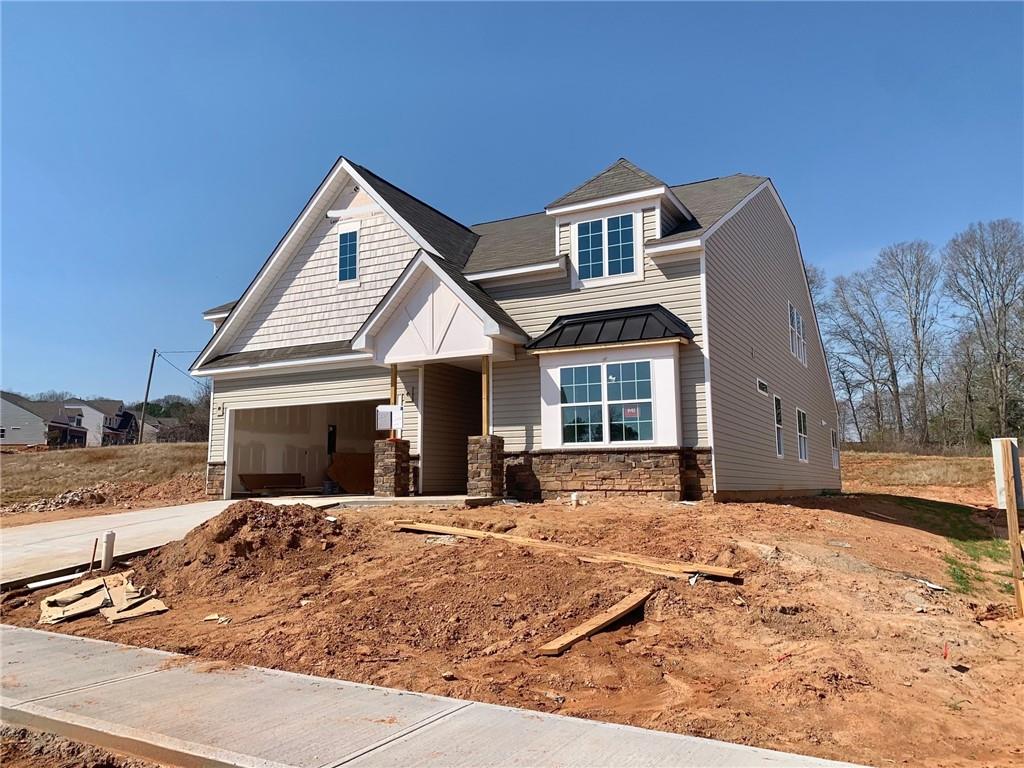
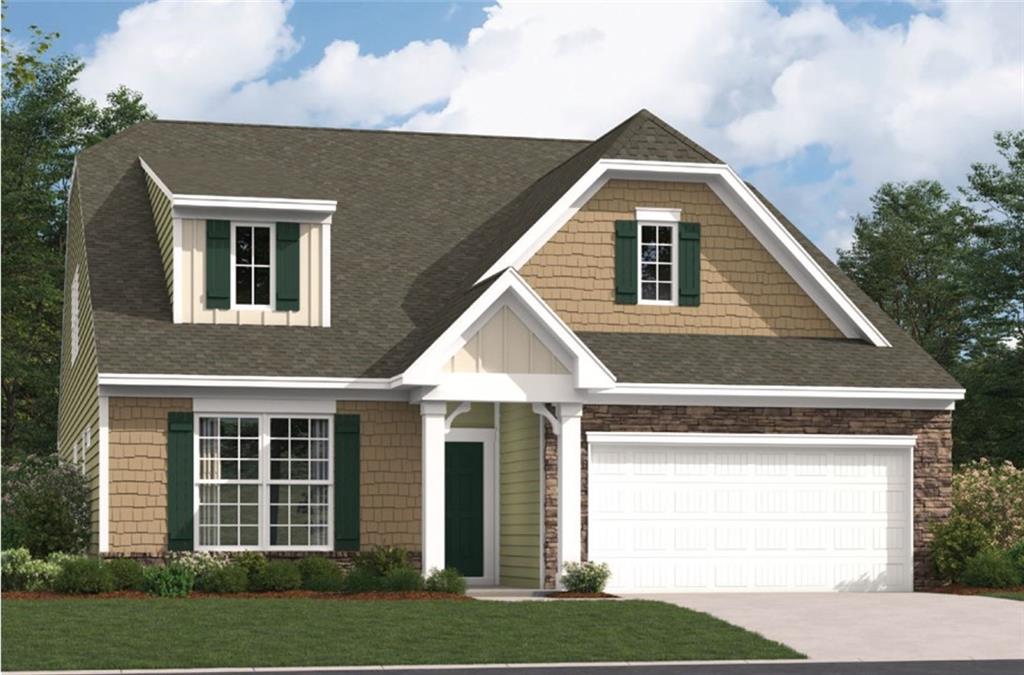
 MLS# 20272240
MLS# 20272240 









