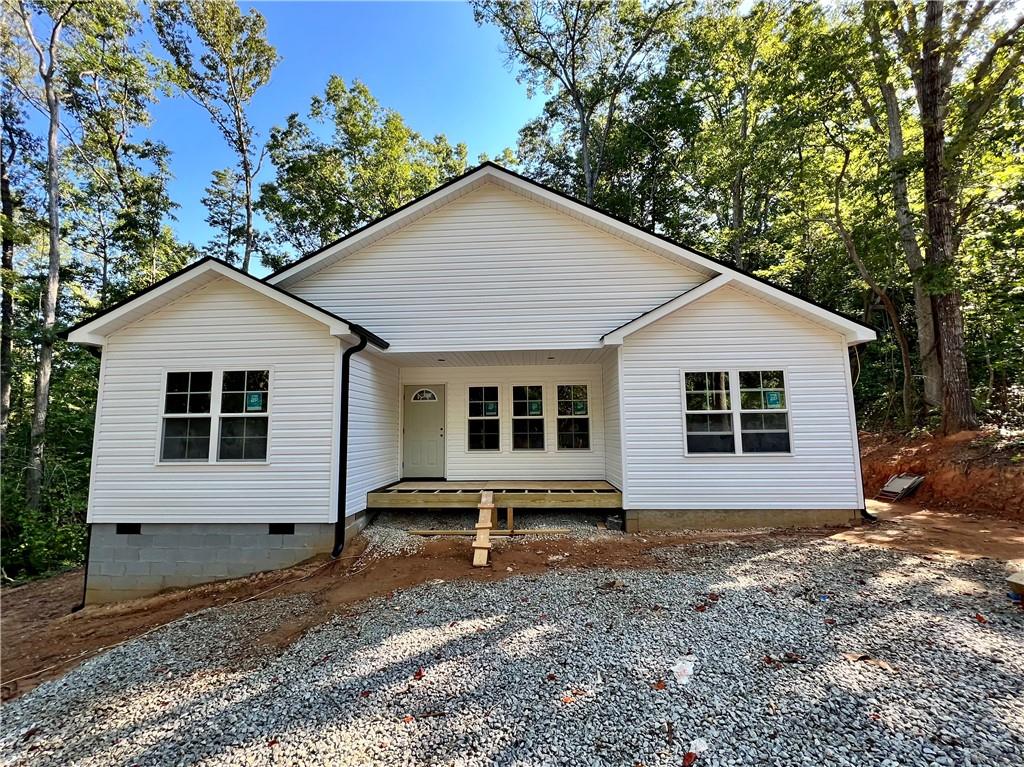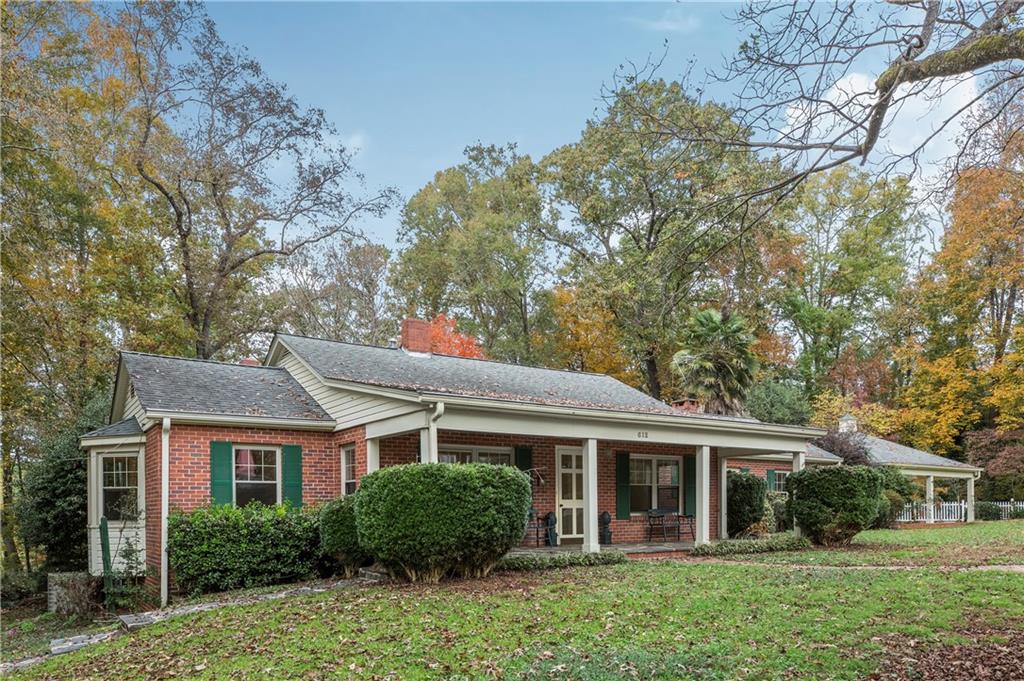121 Richfield Drive, Westminster, SC 29693
MLS# 20265057
Westminster, SC 29693
- 4Beds
- 2Full Baths
- 3Half Baths
- 1,493SqFt
- 2023Year Built
- 0.00Acres
- MLS# 20265057
- Residential
- Single Family
- Sold
- Approx Time on Market2 months, 3 days
- Area206-Oconee County,sc
- CountyOconee
- SubdivisionFoxwood Hills
Overview
WELCOME HOME To Your Brand New Home! This BEAUTIFUL 4 Bedroom/ 2 Full Bath, 1493sqft, Contemporary Cottage, has a lot to offer. As guests enter through the Front door, they will see The Great Room with high Cathedral Ceilings. With the Living space in the front of the house and Kitchen and Dining to the back. The Great Room is the hub of the home. Through the Great Room to the large kitchen with beautiful granite tops, and a full dining room. This split floor plan has two spacious Bedrooms and a Bath to the left, a very nice sized Master Suite, a Large Laundry/Mud Room, & 4th Bedroom to the right. The Master offers a walk-in closet and a full private bath (with double vanity and large tile shower). Just off (and to the right of the Great Room) is a large spacious Laundry/ Mud Room offering more room for storage, and a place to come in from a long day of play, on Lake Hartwell. There is a nice Covered Deck, through the kitchen and off the back, and a covered front porch. Here you can entertain family and guests, or sit and enjoy the beauty that nature provides. Lake Hartwell and the Foxwood Hills Community are nestled in the foothills of the Blueridge Mountains. Lake Hartwell is a man-made reservoir bordering Georgia and South Carolina on the Savannah, Tugaloo, and Seneca Rivers. Lake Hartwell is one of the southeast's largest and most popular recreation lakes boasting nearly 56,000 acres for fishing, boating and water recreation. The Foxwood Hills Community is a wonderful place to live, 1600 acres of wooded lots, rolling hills, and surrounded by water. The community offers many amenities such as tennis, basketball, a fitness room to get good workout, an Olympic size pool, along with the clubhouse and restaurant, and much more. Just 10min drive to I85, which could take you to Atlanta, Ga or Greenville/Spartanburg Airports, or a short joint to Anderson. This Beautiful Cottage is just a short distance from lake access and all its beauty.
Sale Info
Listing Date: 07-31-2023
Sold Date: 10-05-2023
Aprox Days on Market:
2 month(s), 3 day(s)
Listing Sold:
6 month(s), 23 day(s) ago
Asking Price: $279,000
Selling Price: $284,000
Price Difference:
Increase $5,000
How Sold: $
Association Fees / Info
Hoa Fees: 650 Yrly
Hoa Fee Includes: Common Utilities, Recreation Facility, Security, Sewer, Water
Hoa: Yes
Community Amenities: Boat Ramp, Clubhouse, Common Area, Dock, Playground, Pool, Tennis, Walking Trail, Water Access
Hoa Mandatory: 1
Bathroom Info
Halfbaths: 3
Full Baths Main Level: 2
Fullbaths: 2
Bedroom Info
Num Bedrooms On Main Level: 4
Bedrooms: Four
Building Info
Style: Contemporary, Cottage
Basement: No/Not Applicable
Builder: Henderson Homes
Foundations: Crawl Space
Age Range: New/Never Occupied
Roof: Architectural Shingles
Num Stories: One
Year Built: 2023
Exterior Features
Exterior Features: Driveway - Asphalt
Exterior Finish: Vinyl Siding
Financial
How Sold: Conventional
Sold Price: $284,000
Transfer Fee: Unknown
Original Price: $279,000
Garage / Parking
Garage Type: None
Garage Capacity Range: None
Interior Features
Interior Features: Ceiling Fan, Ceilings-Smooth, Connection - Dishwasher, Connection - Ice Maker, Connection - Washer, Countertops-Granite, Dryer Connection-Electric, Walk-In Closet, Walk-In Shower
Appliances: Dishwasher, Microwave - Built in, Range/Oven-Electric, Refrigerator
Floors: Ceramic Tile, Luxury Vinyl Plank
Lot Info
Lot Description: Cul-de-sac, Trees - Mixed, Underground Utilities
Acres: 0.00
Acreage Range: .25 to .49
Marina Info
Misc
Usda: Yes
Other Rooms Info
Beds: 4
Master Suite Features: Double Sink, Full Bath, Shower Only, Walk-In Closet
Property Info
Conditional Date: 2023-09-09T00:00:00
Inside Subdivision: 1
Type Listing: Exclusive Right
Room Info
Specialty Rooms: Laundry Room
Room Count: 9
Sale / Lease Info
Sold Date: 2023-10-05T00:00:00
Ratio Close Price By List Price: $1.02
Sale Rent: For Sale
Sold Type: Other
Sqft Info
Sold Appr Above Grade Sqft: 1,493
Sold Approximate Sqft: 1,493
Sqft Range: 1250-1499
Sqft: 1,493
Tax Info
Unit Info
Utilities / Hvac
Utilities On Site: Electric, Public Sewer, Public Water
Electricity Co: Blueridge
Heating System: Central Electric, Heat Pump
Cool System: Central Electric, Heat Pump
High Speed Internet: Yes
Water Co: TESI H2O/Sewer
Water Sewer: Public Sewer
Waterfront / Water
Lake: Hartwell
Lake Front: Interior Lot
Lake Features: Community Boat Ramp, Community Dock
Water: Public Water
Courtesy of Scott Lish of Exp Realty, Llc



 MLS# 20209939
MLS# 20209939 









