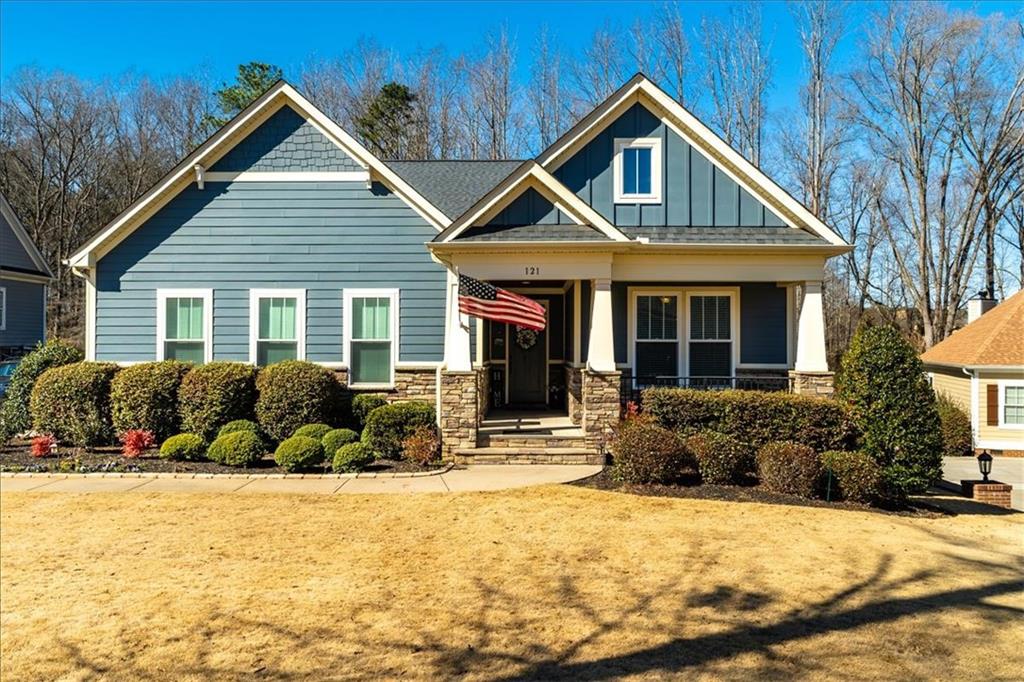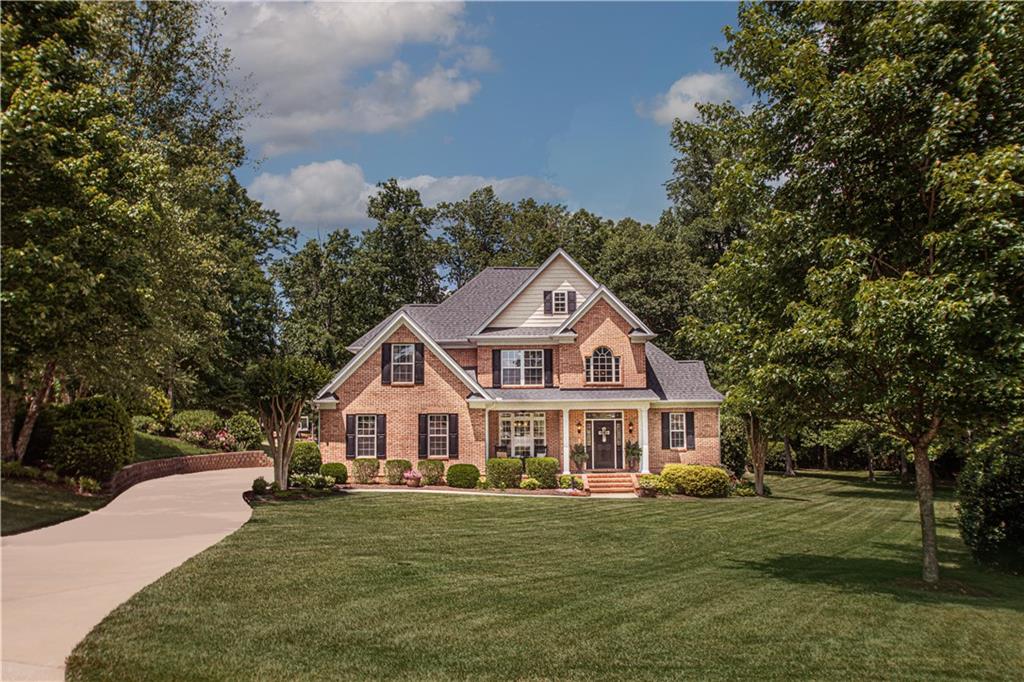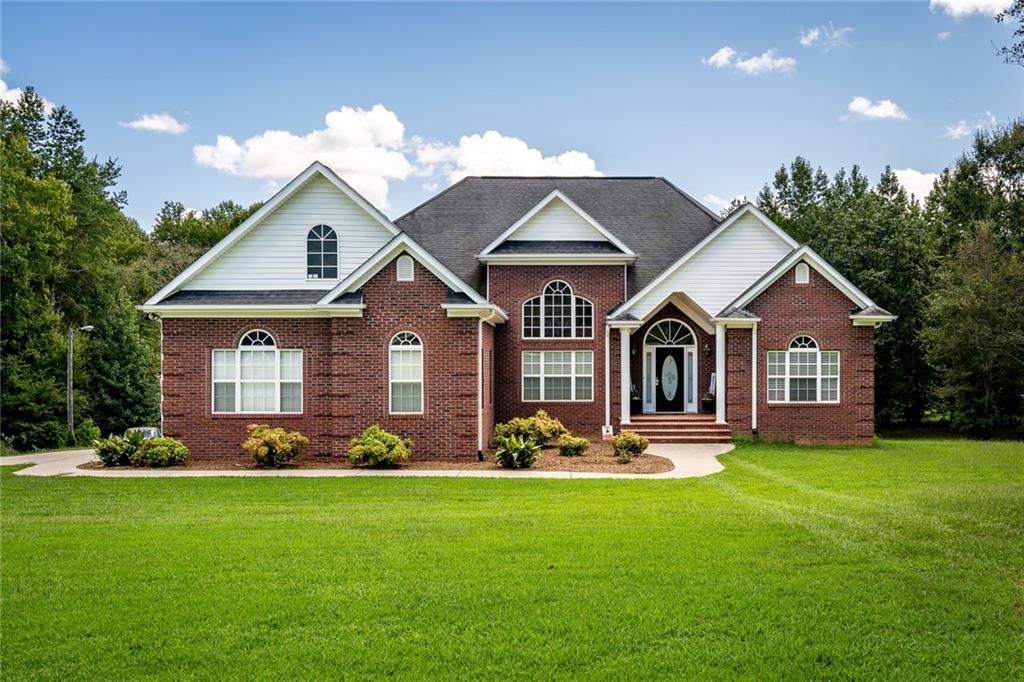121 Cravens Creek Court, Piedmont, SC 29673
MLS# 20248259
Piedmont, SC 29673
- 4Beds
- 4Full Baths
- N/AHalf Baths
- 2,750SqFt
- N/AYear Built
- 0.00Acres
- MLS# 20248259
- Residential
- Single Family
- Sold
- Approx Time on Market1 month, 11 days
- Area104-Anderson County,sc
- CountyAnderson
- SubdivisionCravens Creek
Overview
Powdersville's Hidden Gem - Cravens Creek! This neighborhood, while tucked away in a peaceful, quiet setting, is about as close as you can get to I-85 access, less than 4 minutes, 11 minutes to Prisma, 6 minutes to Ingles, and 7 minutes to Powdersville Schools. Convenient yet quiet, the best of both worlds. Designer touches like gleaming hardwoods, wallpaper, and beautiful fixtures allow you to move right in and begin enjoying your home immediately. The kitchen was completely gutted, and a brand new gourmet kitchen was put in it's place that will simply take your breath away. Custom cabinetry, custom hood, custom huge island. Leathered quartzite, gourmet appliances, built in pot filler, ice maker, and the coolest pantries you have every seen. The kitchen will be the hub of your home as you will never want to leave it. Open concept kitchen flows directly into the dining room and living room, so you are never isolated in the kitchen cooking. This area also flows right into one of the best parts of the home, a 4 season Eze-Breeze sunroom/porch with stone fireplace and new gas logs. This room will be enjoyed by your guests and family 12 months out of the year, and adds cozy living space. The master suite is tucked away on the back side of the home making it a serene retreat. Two other bedrooms with their own bathrooms, and a laundry room complete the main level. Upstairs there is a large bonus room, office, storage room, and yet another bedroom with it's own bathroom. This home is very well laid out, beautifully designed, convenient to everything, in Powdersville School zone - and you will simply love it.
Sale Info
Listing Date: 03-03-2022
Sold Date: 04-15-2022
Aprox Days on Market:
1 month(s), 11 day(s)
Listing Sold:
2 Year(s), 13 day(s) ago
Asking Price: $525,000
Selling Price: $541,500
Price Difference:
Increase $16,500
How Sold: $
Association Fees / Info
Hoa Fees: 325
Hoa Fee Includes: Street Lights
Hoa: Yes
Hoa Mandatory: 1
Bathroom Info
Full Baths Main Level: 3
Fullbaths: 4
Bedroom Info
Num Bedrooms On Main Level: 3
Bedrooms: Four
Building Info
Style: Traditional
Basement: No/Not Applicable
Foundations: Crawl Space
Age Range: 6-10 Years
Roof: Architectural Shingles
Num Stories: Two
Exterior Features
Exterior Features: Deck, Driveway - Concrete, Insulated Windows, Porch-Front, Porch-Other, Porch-Screened, Underground Irrigation
Exterior Finish: Cement Planks, Stone Veneer
Financial
How Sold: Conventional
Gas Co: Fort Hill
Sold Price: $541,500
Transfer Fee: No
Original Price: $525,000
Garage / Parking
Storage Space: Garage
Garage Capacity: 2
Garage Type: Attached Garage
Garage Capacity Range: Two
Interior Features
Interior Features: Cable TV Available, Ceilings-Smooth, Connection - Ice Maker, Connection - Washer, Countertops-Quartz, Dryer Connection-Gas, Electric Garage Door, Fireplace-Gas Connection, Gas Logs, Tray Ceilings, Walk-In Closet, Walk-In Shower
Appliances: Dishwasher, Disposal, Microwave - Built in, Range/Oven-Gas, Refrigerator, Water Heater - Tankless
Floors: Carpet, Ceramic Tile, Hardwood
Lot Info
Lot Description: Cul-de-sac, Level
Acres: 0.00
Acreage Range: .50 to .99
Marina Info
Misc
Other Rooms Info
Beds: 4
Master Suite Features: Double Sink, Full Bath, Master on Main Level, Shower - Separate, Walk-In Closet
Property Info
Inside Subdivision: 1
Type Listing: Exclusive Agency
Room Info
Specialty Rooms: Bonus Room, Laundry Room, Office/Study, Sun Room
Room Count: 13
Sale / Lease Info
Sold Date: 2022-04-15T00:00:00
Ratio Close Price By List Price: $1.03
Sale Rent: For Sale
Sold Type: Co-Op Sale
Sqft Info
Sold Appr Above Grade Sqft: 3,051
Sold Approximate Sqft: 3,051
Sqft Range: 2750-2999
Sqft: 2,750
Tax Info
Tax Year: 2021
County Taxes: 2280
Tax Rate: 4%
Unit Info
Utilities / Hvac
Utilities On Site: Cable, Electric, Natural Gas, Public Sewer, Public Water
Electricity Co: Duke
Heating System: Natural Gas
Electricity: Electric company/co-op
Cool System: Central Electric
Cable Co: Spectrum
High Speed Internet: Yes
Water Co: Powdersville
Water Sewer: Public Sewer
Waterfront / Water
Lake Front: No
Water: Public Water
Courtesy of Pamela Merritt of Bracken Real Estate



 MLS# 20251118
MLS# 20251118 










