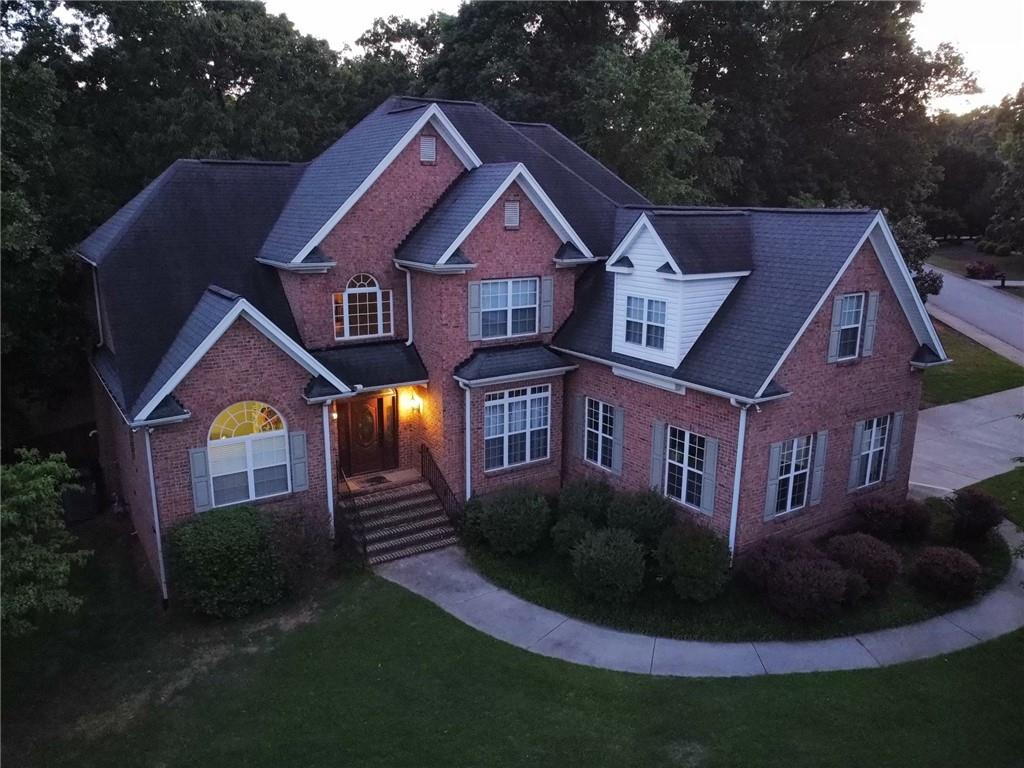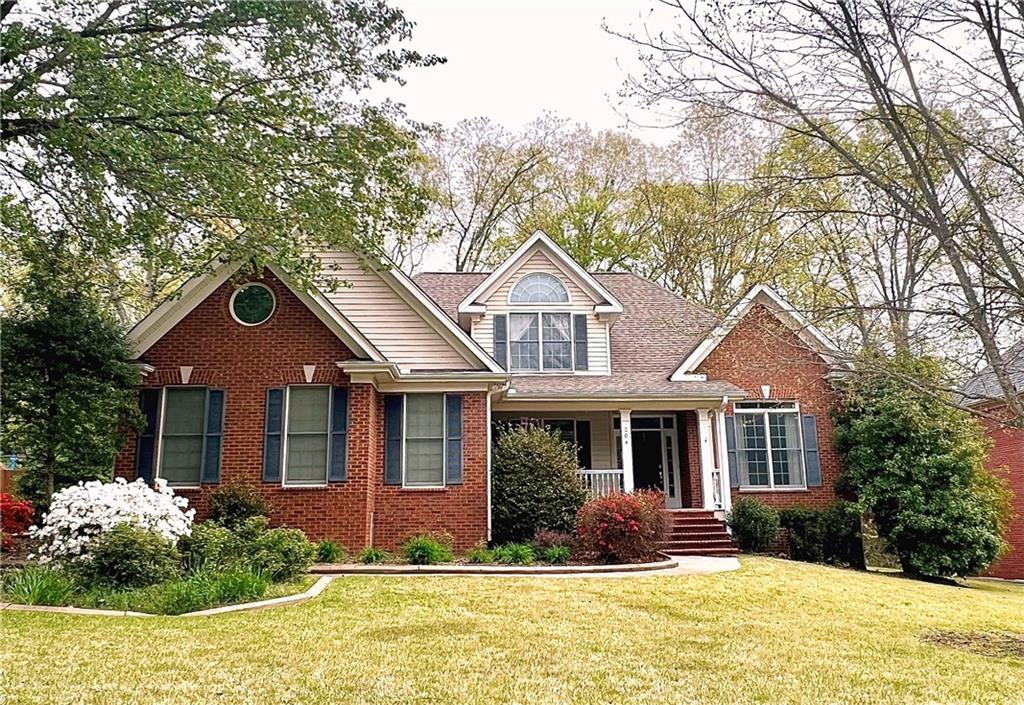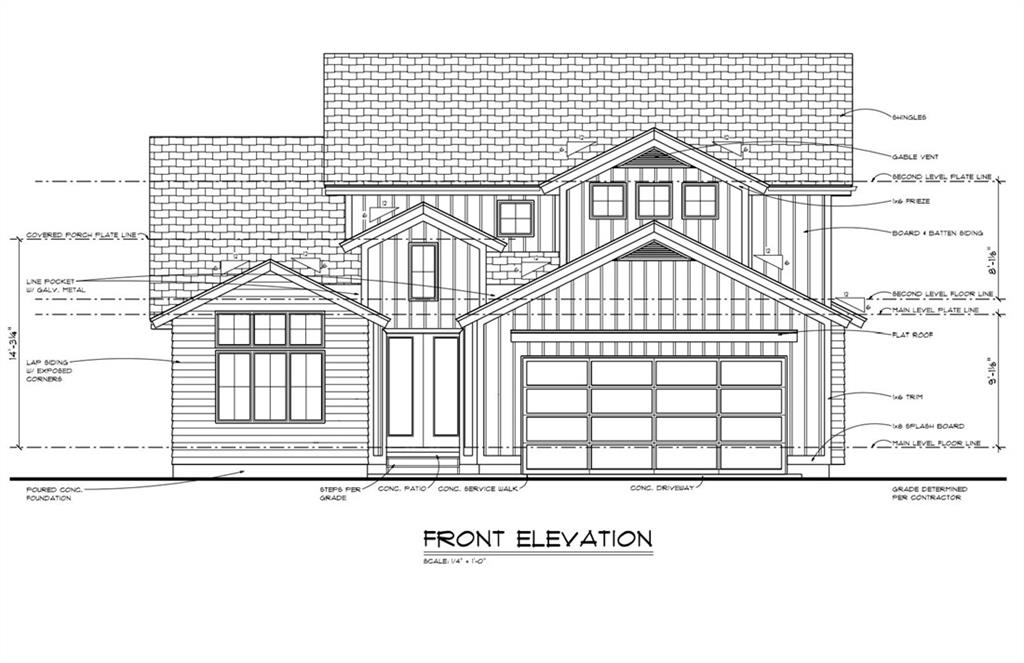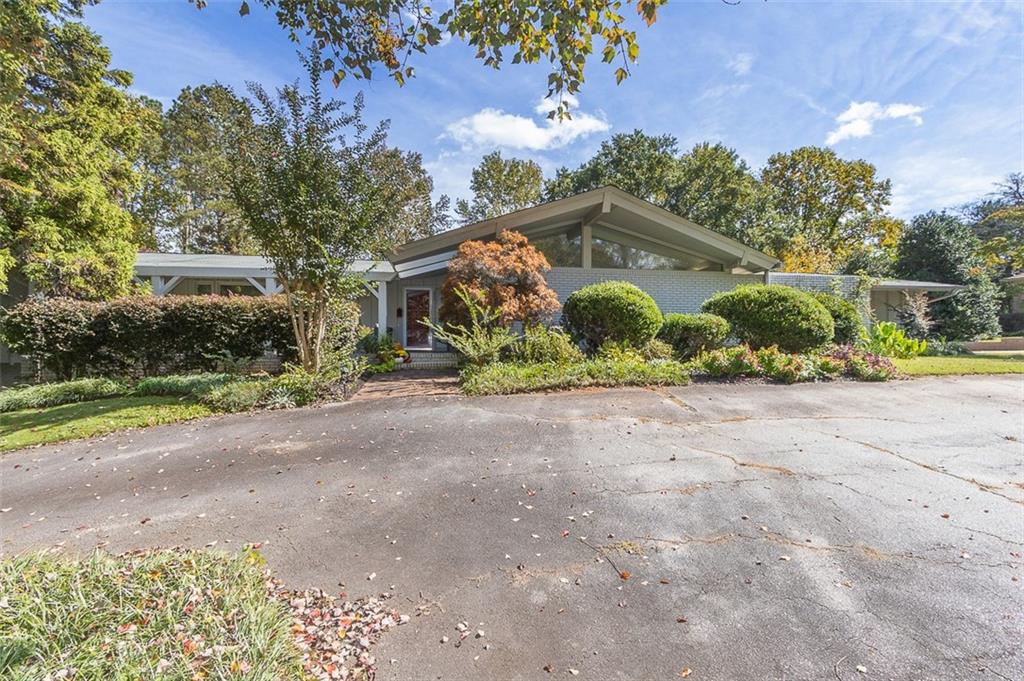120 Stanbury Drive, Clemson, SC 29631
MLS# 20270887
Clemson, SC 29631
- 4Beds
- 3Full Baths
- N/AHalf Baths
- 2,771SqFt
- 2020Year Built
- 0.19Acres
- MLS# 20270887
- Residential
- Single Family
- Sold
- Approx Time on Market1 month, 15 days
- Area304-Pickens County,sc
- CountyPickens
- SubdivisionThe Clemson Cottages
Overview
SELLER IS OFFERING $5000 TOWARDS RATE BUYDOWN OR CLOSING COSTS!!!Welcome to your dream home! Located in Clemson Cottages, one of Clemson's most sought-after neighborhoods. When homes go on the market in this subdivision, they don't last long! This spacious 4-bedroom, 3-bathroom house is the perfect blend of modern comfort and classic charm. As you step inside, you'll be greeted by a bright and open floor plan that provides ample space for both family living and entertaining.The heart of the home is the gourmet kitchen, featuring beautiful granite countertops, stainless steel appliances, and a center island that's perfect for meal preparation and casual dining. The kitchen flows seamlessly into the inviting living room, complete with a cozy fireplace, creating the ideal space for gatherings.The primary bedroom suite is a true retreat, with a generously sized walk-in closet and a private en-suite bathroom. An additional bedroom and full bathroom are located on the main floor making it perfect for guests who find stairs difficult. Two additional bedrooms and a bathroom are located upstairs providing plenty of room for family and guests, or they can be transformed into a home office, fitness room, or any other creative space you desire.Standout features of this home include beautiful hardwood floors throughout the main living area, 10-foot ceilings, crown molding in the main living area, walk in storage spaces and the screened porch with an outdoor fireplace, where you can enjoy your morning coffee by the fireplace, host outdoor dinners, or simply relax and unwind while taking in the serene views of the surrounding landscape.This low maintenance home is situated in a desirable neighborhood located 5 minutes to Clemson University with easy access to parks, schools, and all the amenities that make daily living a breeze. Don't miss the opportunity to make this house your forever home. Schedule a showing today!
Sale Info
Listing Date: 02-02-2024
Sold Date: 03-18-2024
Aprox Days on Market:
1 month(s), 15 day(s)
Listing Sold:
1 month(s), 20 day(s) ago
Asking Price: $585,000
Selling Price: $565,000
Price Difference:
Reduced By $20,000
How Sold: $
Association Fees / Info
Hoa Fees: 2880
Hoa Fee Includes: Common Utilities, Lawn Maintenance, Street Lights
Hoa: Yes
Community Amenities: Common Area
Hoa Mandatory: 1
Bathroom Info
Full Baths Main Level: 2
Fullbaths: 3
Bedroom Info
Num Bedrooms On Main Level: 2
Bedrooms: Four
Building Info
Style: Traditional
Basement: No/Not Applicable
Builder: Rosewood Communities
Foundations: Slab
Age Range: 1-5 Years
Roof: Architectural Shingles
Num Stories: Two
Year Built: 2020
Exterior Features
Exterior Features: Driveway - Asphalt, Other - See Remarks, Patio, Porch-Screened, Underground Irrigation
Exterior Finish: Cement Planks, Stone
Financial
How Sold: Cash
Sold Price: $565,000
Transfer Fee: Unknown
Original Price: $585,000
Price Per Acre: $30,789
Garage / Parking
Storage Space: Garage, Other - See Remarks
Garage Capacity: 2
Garage Type: Attached Garage, Combination
Garage Capacity Range: Two
Interior Features
Interior Features: 2-Story Foyer, Blinds, Cable TV Available, Ceiling Fan, Ceilings-Knock Down, Countertops-Quartz, Fireplace - Multiple, Garden Tub, Gas Logs, Laundry Room Sink, Sky Lights, Smoke Detector, Some 9' Ceilings, Walk-In Closet, Walk-In Shower
Appliances: Cooktop - Gas, Dishwasher, Disposal, Gas Stove, Microwave - Built in, Water Heater - Gas
Floors: Carpet, Ceramic Tile, Hardwood
Lot Info
Lot: 9
Lot Description: Level, Underground Utilities
Acres: 0.19
Acreage Range: .25 to .49
Marina Info
Misc
Other Rooms Info
Beds: 4
Master Suite Features: Double Sink, Full Bath, Master on Main Level, Shower - Separate, Tub - Garden, Walk-In Closet
Property Info
Inside Subdivision: 1
Type Listing: Exclusive Right
Room Info
Specialty Rooms: Laundry Room, Loft, Office/Study
Room Count: 9
Sale / Lease Info
Sold Date: 2024-03-18T00:00:00
Ratio Close Price By List Price: $0.97
Sale Rent: For Sale
Sold Type: Co-Op Sale
Sqft Info
Sold Appr Above Grade Sqft: 2,771
Sold Approximate Sqft: 2,771
Sqft Range: 2750-2999
Sqft: 2,771
Tax Info
Tax Year: 2023
County Taxes: $2447
Tax Rate: 4%
Unit Info
Utilities / Hvac
Utilities On Site: Cable, Natural Gas, Underground Utilities
Electricity Co: Duke Power
Heating System: Central Gas
Cool System: Central Electric, Central Forced
High Speed Internet: Yes
Water Sewer: Public Sewer
Waterfront / Water
Lake Front: No
Courtesy of Lisa Hayden of Exp Realty Llc

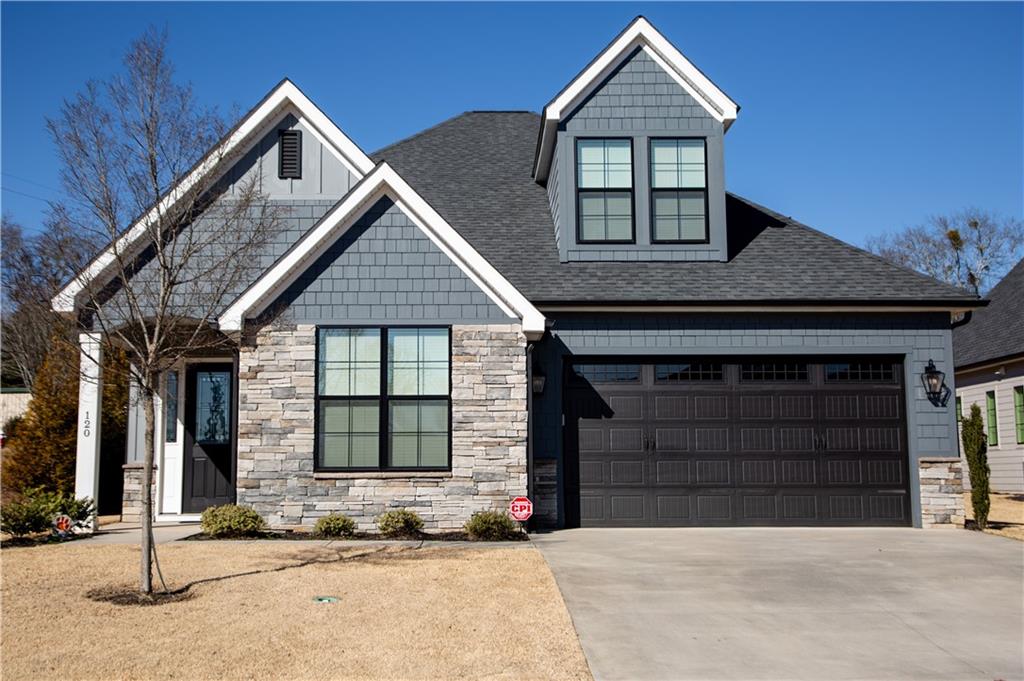
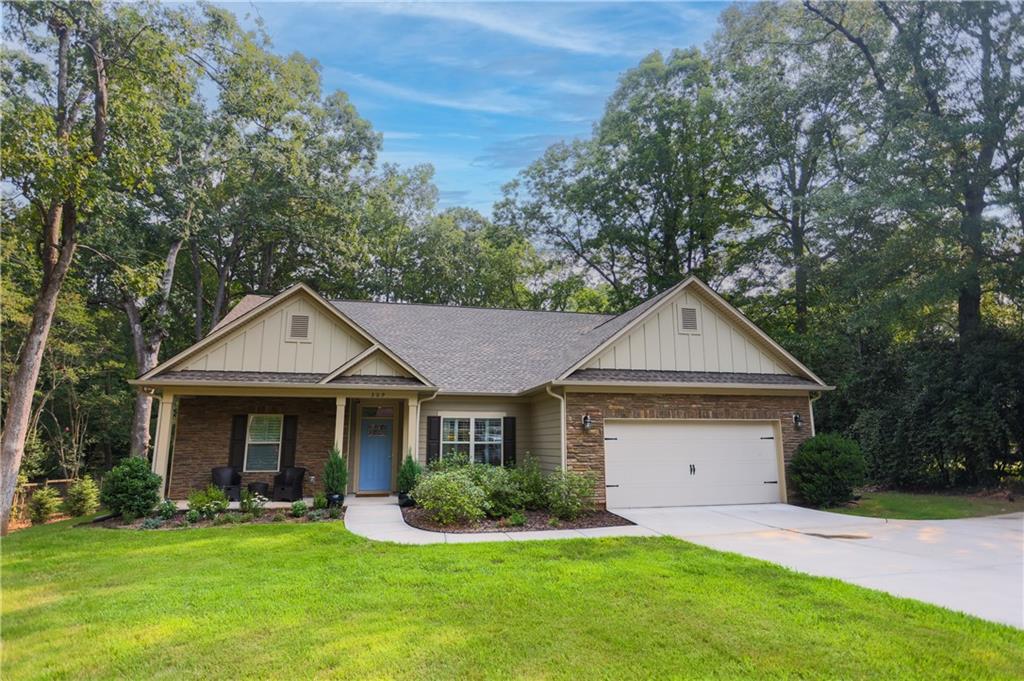
 MLS# 20264599
MLS# 20264599 