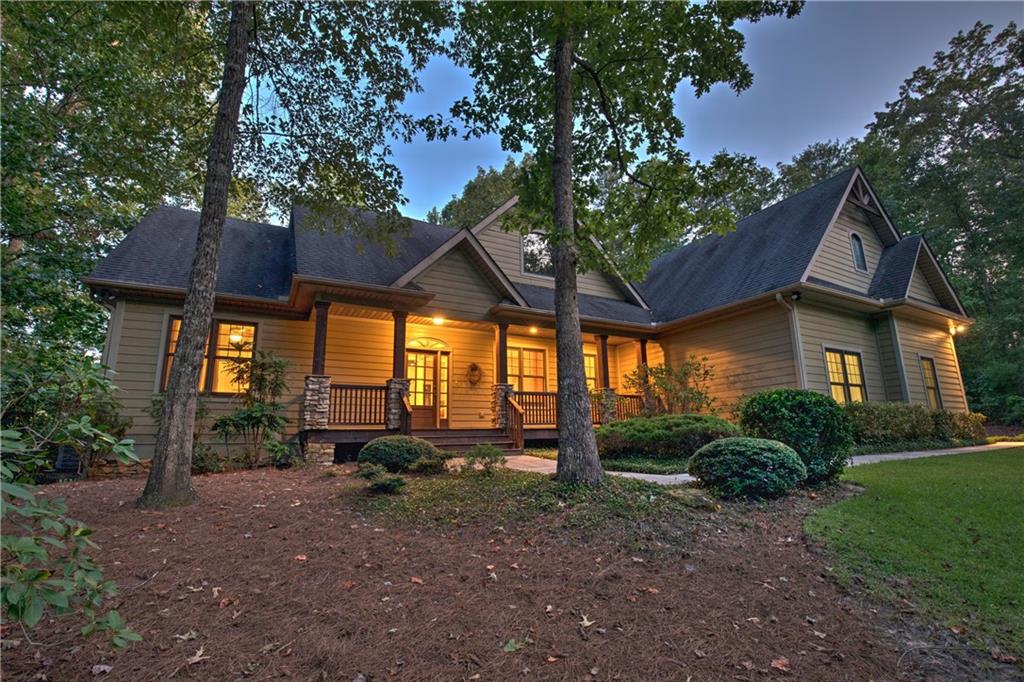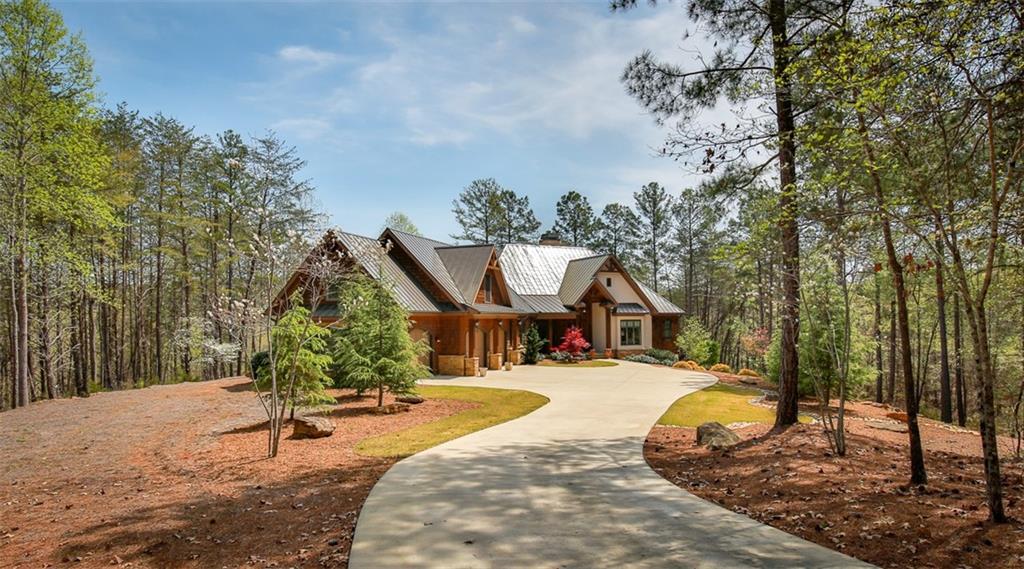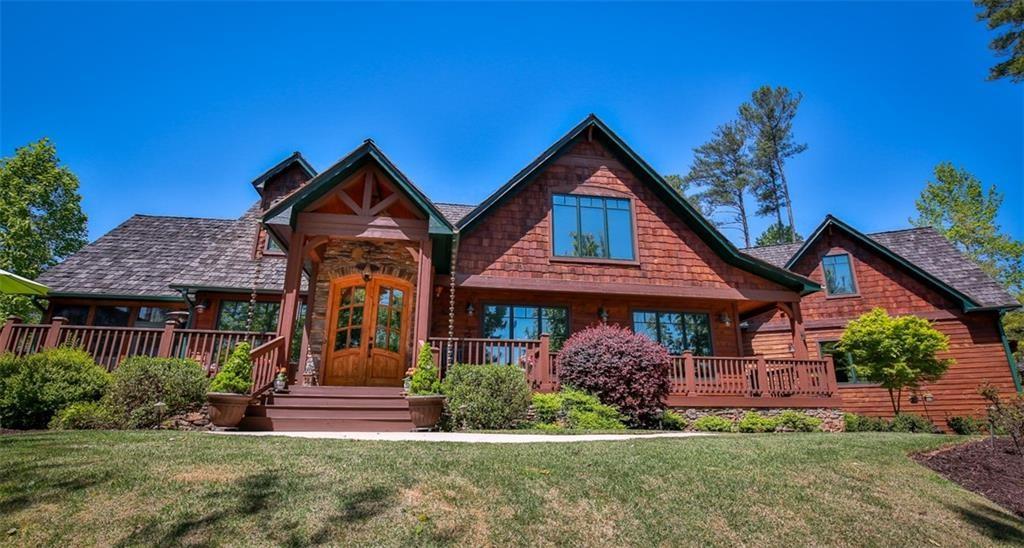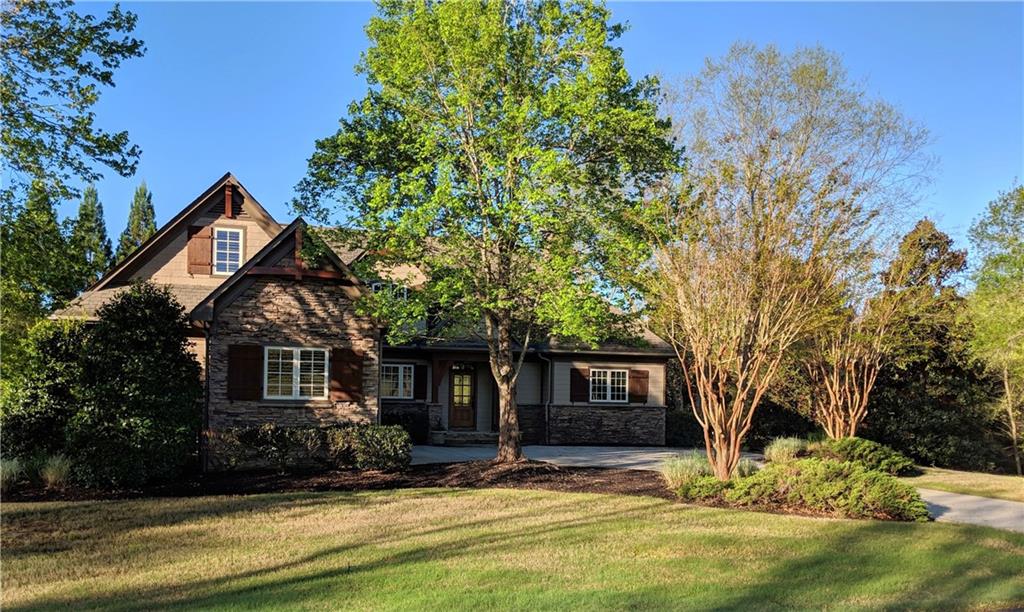120 Lawn Drive UNIT GL20, Sunset, SC 29685
MLS# 20209348
Sunset, SC 29685
- 4Beds
- 4Full Baths
- N/AHalf Baths
- 3,570SqFt
- 2006Year Built
- 0.26Acres
- MLS# 20209348
- Residential
- Single Family
- Sold
- Approx Time on Market1 year, 7 months, 21 days
- Area302-Pickens County,sc
- CountyPickens
- SubdivisionThe Reserve At Lake Keowee
Overview
PRICE REDUCUTION! FURNITURE INCLUDED. (see Schedule A for exceptions) Lake Keowee offers some of the best lake and golf gated communities in the South. Only one offers a true village concept for those who also desire a small-town atmosphere and convenience. The Reserve at Lake Keowee was developed on such a concept with The Great Lawn being the heart of the community/village. The Great Lawn presides over the beauty of Lake Keowee stretching from the Clubhouse at the elevated end of the lush Great Lawn to the 2 majestic stone pavilions overlooking an amphitheater style gathering place and the marina below. A select few homes line the Great Lawn and enjoy the parklike setting as well as amazing convenience. The clubhouse, driving range, market, pool complex, meeting hall and tennis complex are all in walking distance to these homes. The new fitness complex is close enough to walk but for those who prefer, a golf cart is the ultimate transportation to all amenities! Park in the garage upon arrival and dont start the car again until you leave.The Great Lawn homes were designed by renowned Atlanta architect Keith Summerour to compliment the setting. Summerours signature architectural details include arched doorways, inviting porches and zero wasted space. This home has three spacious, very private suites. There is also a bedroom on the main level. The Great Room, Dining and Kitchen are open yet delineated spaces that work as one when gathering with friends and family. At the Great Room end, a wood burning fireplace contributes to the ambience. At the kitchen end an oversized island, wet bar/serving buffet and butler pantry nook make entertaining a pleasure. An inviting wood paneled den at the front of the home spills out onto the front porch via French Doors and offers a comfortable option for watching a game or taking in a movie. At the lake, you tend to want to spend time outside. When seeking privacy, the screened porch complete with stone fireplace is perfect and complimented by an adjoining open deck. Prefer to take in any activity that might be happening on the Great Lawn? The front porch spans the width of the home and can be accessed via two sets of French doors as well as the front door. The bedroom suites are impressive. Spacious and private where overnight guests are spoiled. The master suite spans the front of the home and enjoys a dedicated covered porch with Great Lawn views and accessed via French doors from the bedroom and another set leading out from the expansive bathroom. The second suite on this level spans the rear of the home. These two suites are separated by a wide hall and a convenient laundry room. The third suite is accessed via a private staircase and can be closed off from the rest of the home. Large enough for a king bed plus bunks, it makes a wonderful family suite. The fourth suite is on the main level with access to covered porch via French doors. This room could also be used as an office if desired. Speaking of beds, this home is being sold furnished (see Schedule A for exceptions). Close and move in the same day. Still time to own for the winter holidays when the Great Lawn rivals a scene from Norman Rockwell. Forth of July brings explosions of not only fireworks but activities on The Great Lawn and at the resort style pool. Enjoy year round activities, a strong sense of community and outstanding amenities at a compelling value in this right size, right location home!
Sale Info
Listing Date: 10-27-2018
Sold Date: 06-18-2020
Aprox Days on Market:
1 Year(s), 7 month(s), 21 day(s)
Listing Sold:
3 Year(s), 10 month(s), 1 day(s) ago
Asking Price: $830,000
Selling Price: $845,000
Price Difference:
Increase $15,000
How Sold: $
Association Fees / Info
Hoa Fees: $3,192
Hoa Fee Includes: Security, Street Lights
Hoa: Yes
Community Amenities: Clubhouse, Common Area, Dock, Fitness Facilities, Gate Staffed, Gated Community, Golf Course, Patrolled, Pets Allowed, Playground, Pool, Tennis, Walking Trail, Water Access
Hoa Mandatory: 1
Bathroom Info
Full Baths Main Level: 1
Fullbaths: 4
Bedroom Info
Num Bedrooms On Main Level: 1
Bedrooms: Four
Building Info
Style: Craftsman
Basement: No/Not Applicable
Foundations: Crawl Space
Age Range: 11-20 Years
Roof: Wood Shingles/Shakes
Num Stories: Two
Year Built: 2006
Exterior Features
Exterior Features: Balcony, Deck, Driveway - Concrete, Patio, Porch-Front, Porch-Screened, Underground Irrigation
Exterior Finish: Stone, Wood
Financial
How Sold: Conventional
Gas Co: Propane
Sold Price: $845,000
Transfer Fee: Yes
Original Price: $898,000
Price Per Acre: $31,923
Garage / Parking
Storage Space: Floored Attic, Garage
Garage Capacity: 2
Garage Type: Attached Garage
Garage Capacity Range: Two
Interior Features
Interior Features: Blinds, Cable TV Available, Ceiling Fan, Ceilings-Smooth, Countertops-Granite, Dryer Connection-Electric, Electric Garage Door, Fireplace, Fireplace - Multiple, French Doors, Garden Tub, Laundry Room Sink, Smoke Detector, Some 9' Ceilings, Walk-In Closet, Walk-In Shower, Wet Bar, Wood Burning Insert
Appliances: Convection Oven, Cooktop - Gas, Dishwasher, Disposal, Double Ovens, Dryer, Ice Machine, Microwave - Built in, Refrigerator, Washer, Water Heater - Electric
Floors: Ceramic Tile, Hardwood
Lot Info
Lot: GL20
Lot Description: Level, Shade Trees, Sidewalks, Underground Utilities
Acres: 0.26
Acreage Range: .25 to .49
Marina Info
Misc
Other Rooms Info
Beds: 4
Master Suite Features: Double Sink, Exterior Access, Full Bath, Master on Second Level, Shower - Separate, Tub - Garden, Tub - Separate, Walk-In Closet
Property Info
Conditional Date: 2020-06-07T00:00:00
Inside Subdivision: 1
Type Listing: Exclusive Right
Room Info
Specialty Rooms: Breakfast Area, Keeping Room, Laundry Room, Living/Dining Combination
Room Count: 8
Sale / Lease Info
Sold Date: 2020-06-18T00:00:00
Ratio Close Price By List Price: $1.02
Sale Rent: For Sale
Sold Type: Inner Office
Sqft Info
Sold Appr Above Grade Sqft: 3,570
Sold Approximate Sqft: 3,570
Sqft Range: 3500-3749
Sqft: 3,570
Tax Info
Tax Year: 2018
County Taxes: $10,907.45
Tax Rate: 6%
Unit Info
Unit: GL20
Utilities / Hvac
Utilities On Site: Cable, Electric, Propane Gas, Public Sewer, Public Water, Underground Utilities
Electricity Co: Duke
Heating System: Forced Air
Electricity: Electric company/co-op
Cool System: Central Forced
Cable Co: Hotwire
High Speed Internet: Yes
Water Co: Six Mile
Water Sewer: Public Sewer
Waterfront / Water
Lake: Keowee
Lake Front: Interior Lot
Lake Features: Community Slip
Water: Public Water
Courtesy of Luxury Lake Living Team of Kw Luxury Lake Living

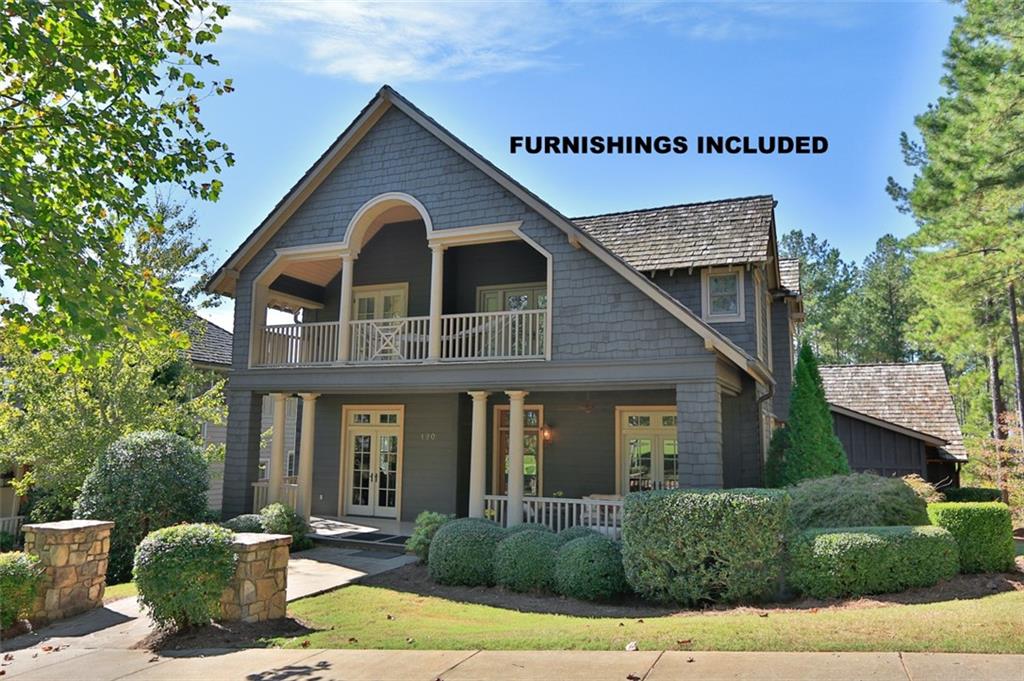
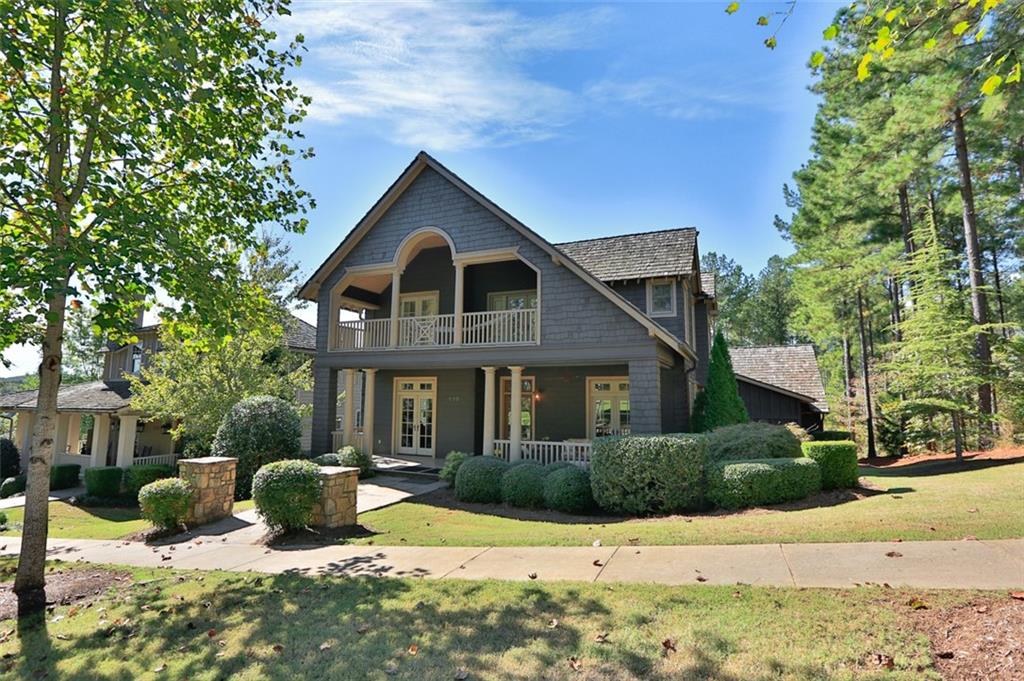
 MLS# 20234283
MLS# 20234283 