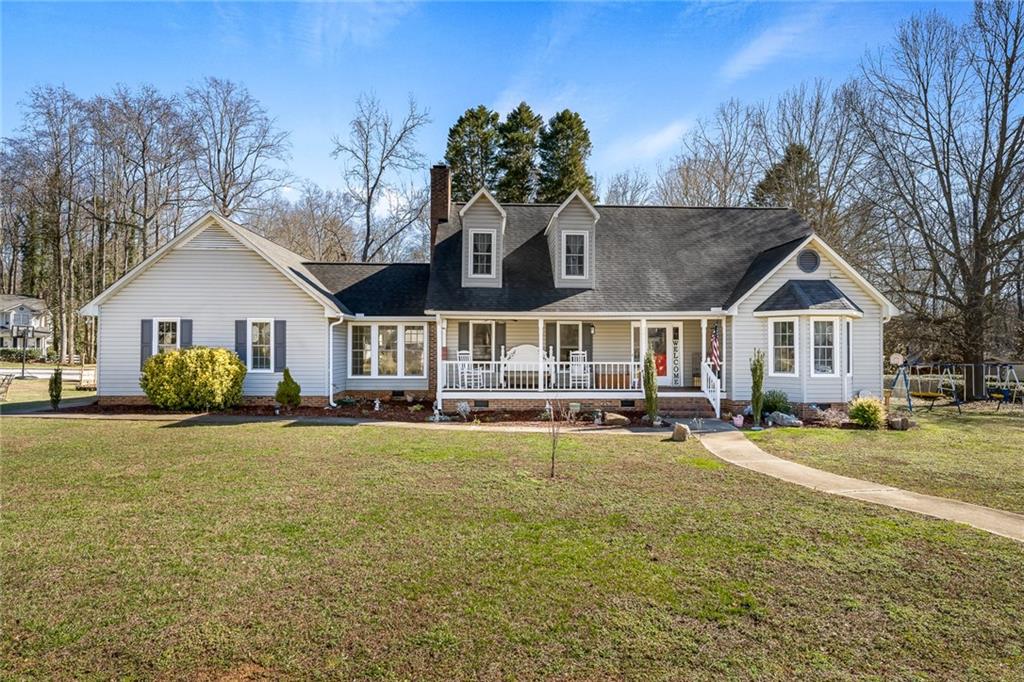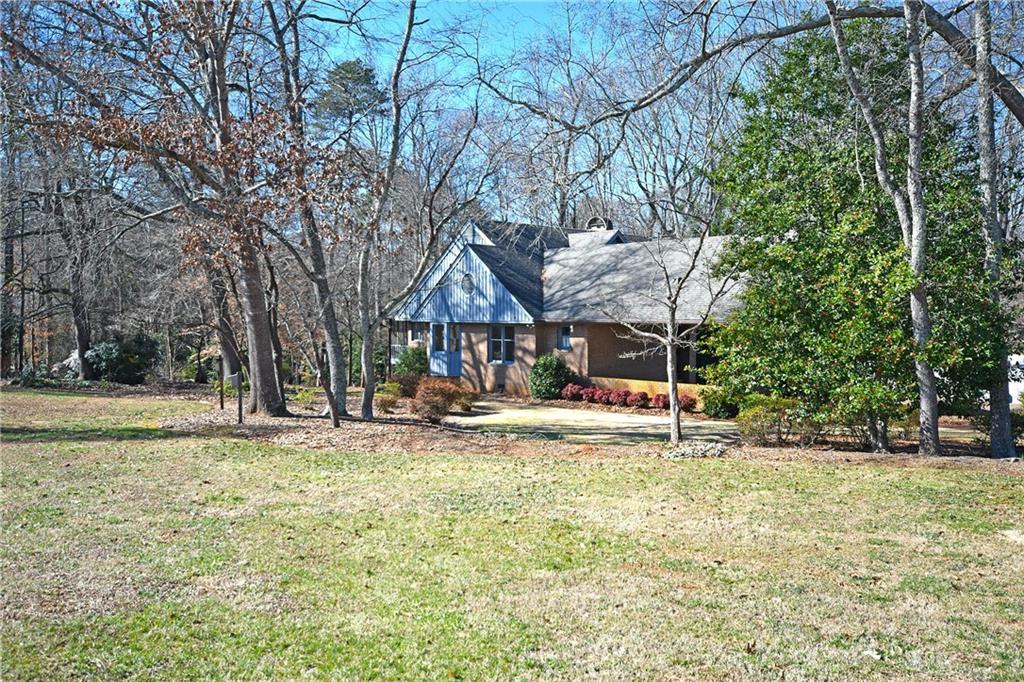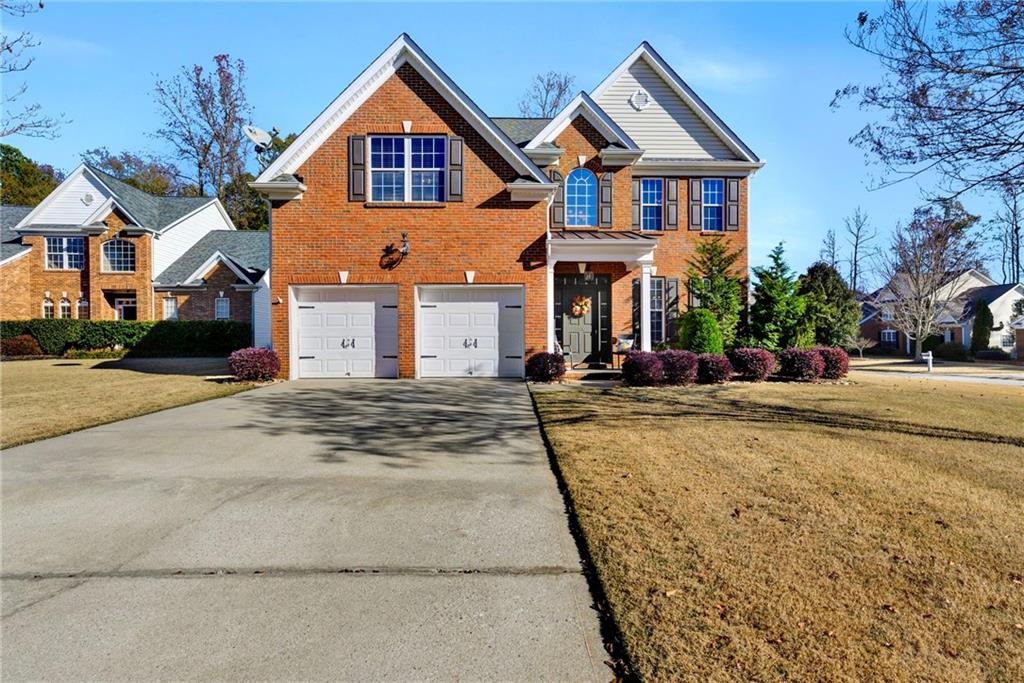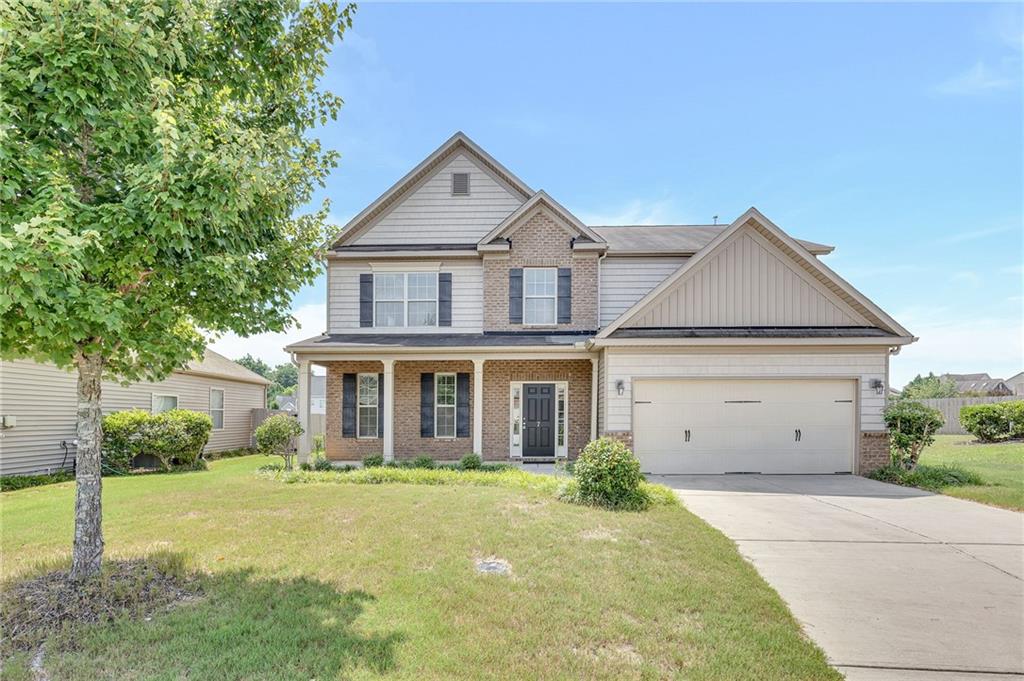119 Rolling Green Drive, Easley, SC 29640
MLS# 20239475
Easley, SC 29640
- 3Beds
- 3Full Baths
- N/AHalf Baths
- 3,750SqFt
- 1997Year Built
- 1.00Acres
- MLS# 20239475
- Residential
- Single Family
- Sold
- Approx Time on Market2 months, 25 days
- Area301-Pickens County,sc
- CountyPickens
- SubdivisionN/A
Overview
Oh wow!!! Come soon to see this beautiful all-brick home located in a golf-course community in a beautiful serene setting! The back yard backs up to 11th hole of Rolling Green Golf Course. Additionally the home is also located is in the cul-de-sac! Buyers will be impressed from the moment they drive into the circular driveway and view this impressive home! Porches boast brick pavers with brick-scratched mortar. There is no shortage of parking with two garages (one at courtyard entry garage and another garage at the basement level). This lovely home has been well-maintained and it shows throughout! Upon entering the front door, take note of an open floor plan with gleaming hardwoods in the entry and dining room. The floor plan is a split floor plan with master bedroom on opposite side. There are two full baths, kitchen, formal dining room, family room and laundry room on main level. The laundry room has a chute to basement laundry room. Kitchen shows off Parthenon granite countertops, a beautiful mirrored backsplash and ceramic tile flooring! Appliances include dishwasher, built-in microwave, slide-in smooth top stove and disposal. The spacious family room showcases a gas log fireplace that comes with a remote control. The family room, kitchen &breakfast room, bedroom 2 and master bedroom all have stunning views of the golf course. A spacious and finished basement offers two large rooms that would be perfect use as bedrooms should a closet be added (or great office space) and a large bathroom. There is also a laundry room with a large closet, laundry sink and even a perfect spot to leave ironing board up! The downstairs garage is heated and cooled and garage door is insulated. A service door allows for easy access to the backyard. The electrical panel is wired for a portable generator. There are three utility sinks in the house: one in each laundry room and one in upstairs garage. A large back deck has a ramp for wheelchair access to/from backyard. Both the front & back yards have an irrigation system and showcase a beautifully landscaped yard which includes two lace-leaf Japanese maple trees. Rolling Green Golf Course offers a membership and fees are $500 for first year, After first year its $600 or $150quarterly.
Sale Info
Listing Date: 06-08-2021
Sold Date: 09-03-2021
Aprox Days on Market:
2 month(s), 25 day(s)
Listing Sold:
2 Year(s), 7 month(s), 16 day(s) ago
Asking Price: $397,500
Selling Price: $397,500
Price Difference:
Same as list price
How Sold: $
Association Fees / Info
Hoa: No
Community Amenities: Golf Course
Bathroom Info
Full Baths Main Level: 2
Fullbaths: 3
Bedroom Info
Bedrooms In Basement: 1
Num Bedrooms On Main Level: 3
Bedrooms: Three
Building Info
Style: Traditional
Basement: Full, Walkout
Builder: Mike Jewel
Foundations: Basement
Age Range: 21-30 Years
Roof: Architectural Shingles
Num Stories: Other
Year Built: 1997
Exterior Features
Exterior Features: Deck, Porch-Front, Underground Irrigation
Exterior Finish: Brick
Financial
How Sold: Cash
Sold Price: $397,500
Transfer Fee: No
Original Price: $429,000
Price Per Acre: $39,750
Garage / Parking
Storage Space: Garage, Other - See Remarks
Garage Capacity: 4
Garage Type: Attached Garage, Other
Garage Capacity Range: Four or More
Interior Features
Interior Features: Cable TV Available, Ceiling Fan, Ceilings-Smooth, Central Vacuum, Countertops-Solid Surface, Fireplace, Jetted Tub, Walk-In Closet
Appliances: Dishwasher, Disposal, Microwave - Built in
Floors: Carpet, Ceramic Tile, Hardwood
Lot Info
Lot Description: On Golf Course, Cul-de-sac, Gentle Slope, Level, Shade Trees
Acres: 1.00
Acreage Range: 1-3.99
Marina Info
Dock Features: No Dock
Misc
Other Rooms Info
Beds: 3
Master Suite Features: Double Sink, Full Bath, Master on Main Level, Shower - Separate, Tub - Jetted
Property Info
Type Listing: Exclusive Right
Room Info
Specialty Rooms: Laundry Room
Room Count: 7
Sale / Lease Info
Sold Date: 2021-09-03T00:00:00
Ratio Close Price By List Price: $1
Sale Rent: For Sale
Sold Type: Co-Op Sale
Sqft Info
Sold Appr Above Grade Sqft: 2,800
Sold Approximate Sqft: 2,800
Sqft Range: 3750-3999
Sqft: 3,750
Tax Info
Tax Year: 2020
County Taxes: 925
Tax Rate: 4%
Unit Info
Utilities / Hvac
Heating System: Electricity
Electricity: Electric company/co-op
Cool System: Central Forced
High Speed Internet: ,No,
Water Sewer: Septic Tank
Waterfront / Water
Lake Front: No
Lake Features: Not Applicable
Water: Public Water
Courtesy of Brenda Arden of Southern Realtor Associates

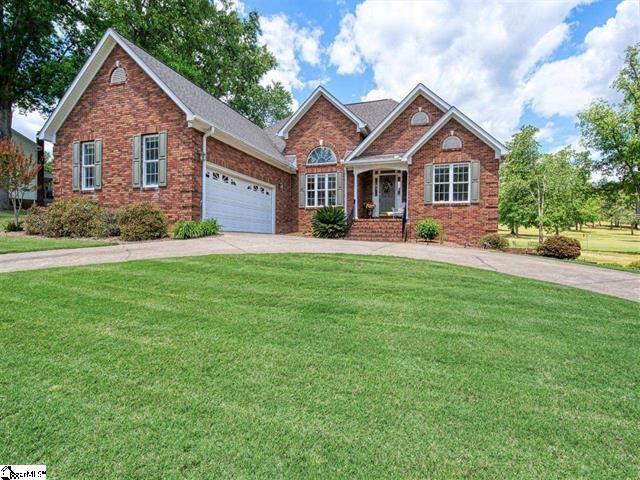
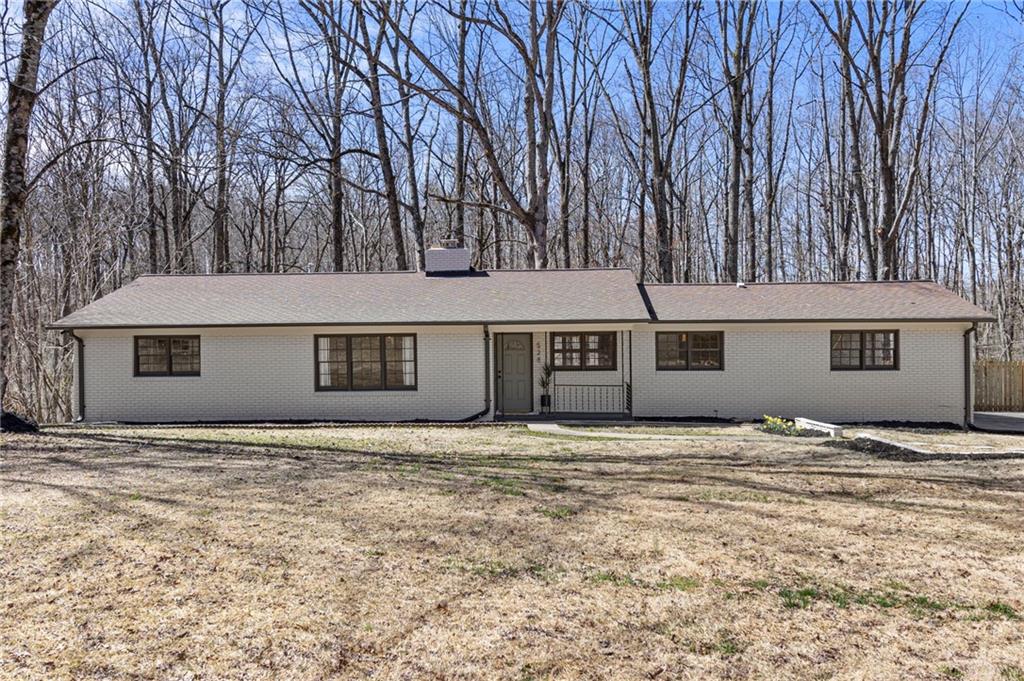
 MLS# 20272319
MLS# 20272319 