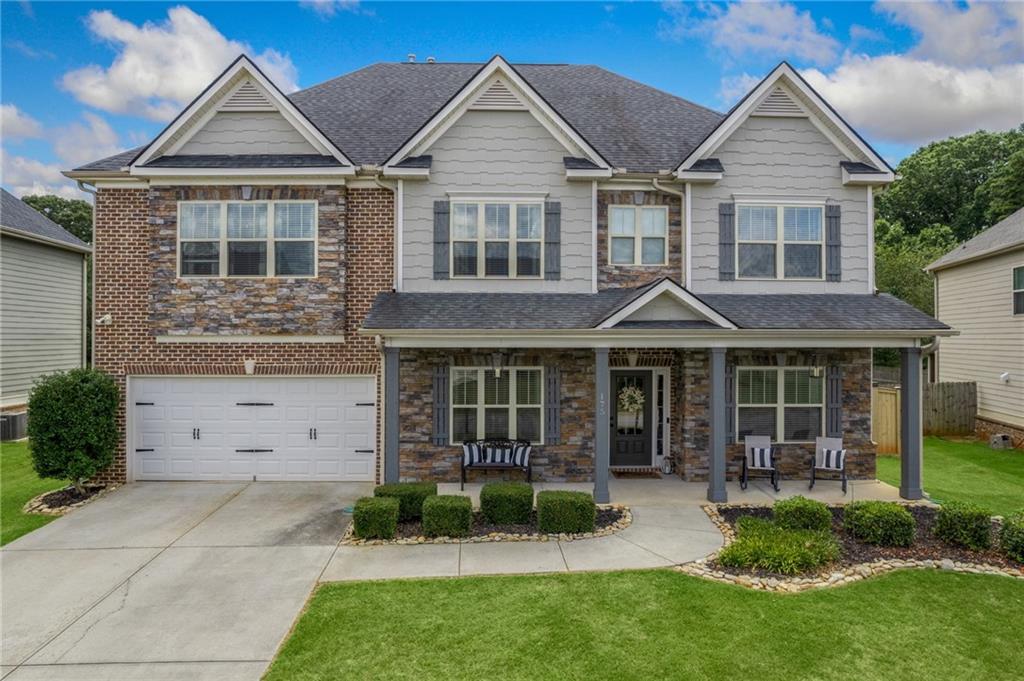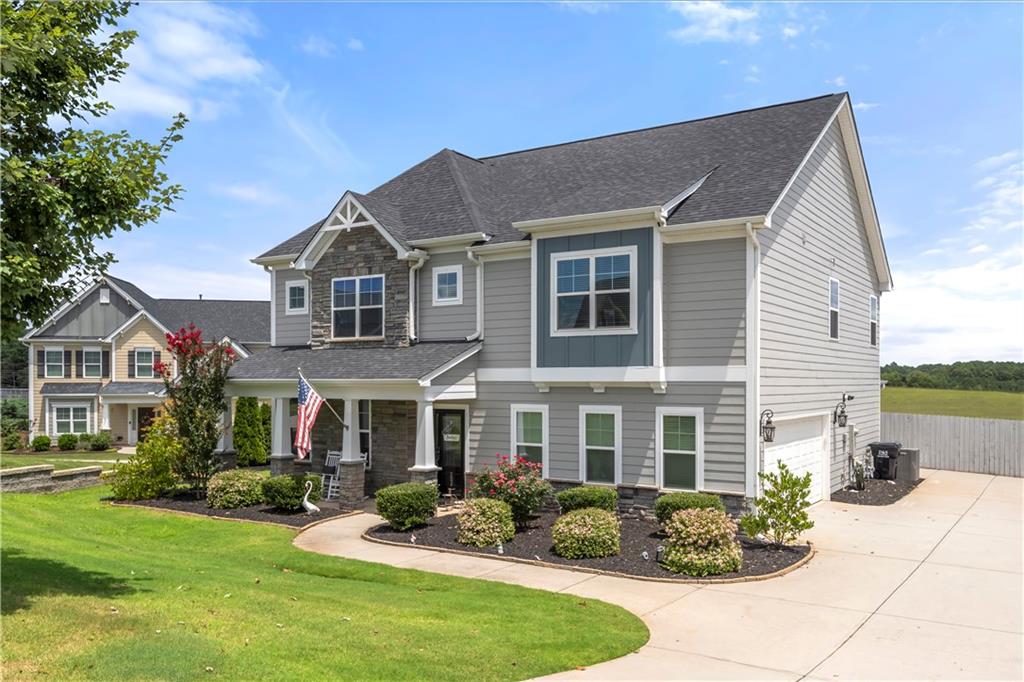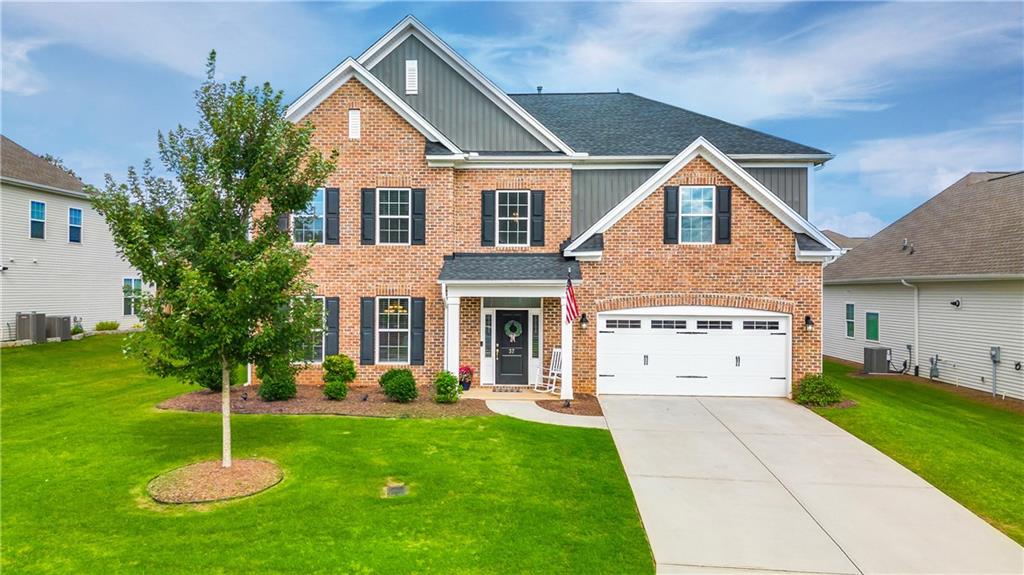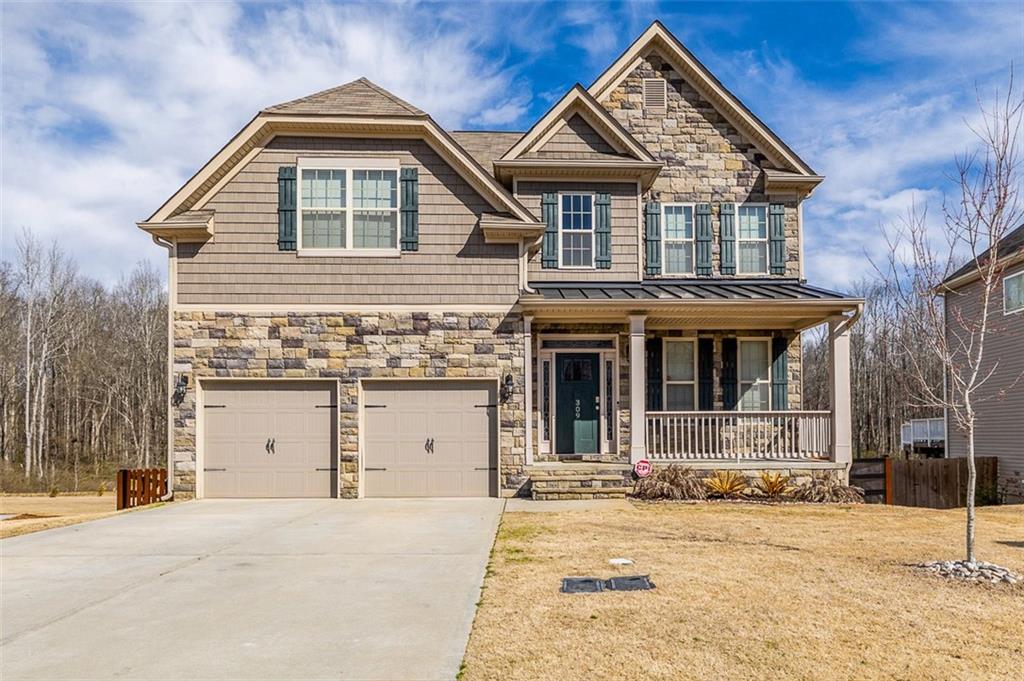119 Devon Court, Easley, SC 29640
MLS# 20264705
Easley, SC 29640
- 5Beds
- 3Full Baths
- N/AHalf Baths
- 2,500SqFt
- 1997Year Built
- 2.10Acres
- MLS# 20264705
- Residential
- Single Family
- Sold
- Approx Time on Market2 months, 24 days
- Area303-Pickens County,sc
- CountyPickens
- SubdivisionHood Estates
Overview
Price improvement FOLKS!! You are in for an absolute treat! Have you been searching for privacy, acreage, brick, traditional, master on the main, a lush yard, and lno HOA and in the Dacusville Community?Lend your ear and let's get right to the details!This one owner custom built brick home with around 2500 sq ft of living located on a little over 2 acres is absolutely gorgeous! As you enter the driveway from the cul-de-sac, you can already feel how much this home has been cared for. The lush green grass, the front yard and the front porch simply just make you feel welcome and you haven't even made it in the door. During the winter months, you'll have a view of the mountains sitting and relaxing. Too cold natured to sit on the porch? Don't worry. There's a mountain view from inside. Walking in the front door, you'll immediately feel the warmth and the love that has been shared in this home. Yes! It's that kinda house. The kitchen offers oak cabinets, granite countertops, and an adorable window seat to enjoy that mountain view while you cook. The dining area overlooks the backyard. The gracious sized family room with a gas log fireplace will make your day and have you envisioning your own memories to be made. There's an office space located right off the family room. If you work from home, you'll be in love with this space. Don't need an office? Make it a playroom for either your children or grandchildren. YES! A highly desired master bedroom ensuite is located on the main level. Actually, there are two more spacious bedrooms on the main level along with a bathroom. Upstairs are two very large, oversized bedrooms. Or if you don't need the extra bedroom space, you can use them as a flex room/extra den, etc. There's a bathroom between the two rooms. Additional special mentions...Quaint archways. Hardwood flooring. Covered patio off the dining area. Detached building with electricity. Call today! You will not be disappointed!
Sale Info
Listing Date: 07-21-2023
Sold Date: 10-16-2023
Aprox Days on Market:
2 month(s), 24 day(s)
Listing Sold:
6 month(s), 12 day(s) ago
Asking Price: $545,000
Selling Price: $545,000
Price Difference:
Same as list price
How Sold: $
Association Fees / Info
Hoa: No
Bathroom Info
Full Baths Main Level: 2
Fullbaths: 3
Bedroom Info
Num Bedrooms On Main Level: 3
Bedrooms: Five
Building Info
Style: Ranch
Basement: No/Not Applicable
Foundations: Crawl Space
Age Range: 21-30 Years
Num Stories: Two
Year Built: 1997
Exterior Features
Exterior Features: Driveway - Concrete, Porch-Front, Tilt-Out Windows
Exterior Finish: Brick
Financial
How Sold: Cash
Gas Co: Fort Hill
Sold Price: $545,000
Transfer Fee: No
Original Price: $565,000
Price Per Acre: $25,952
Garage / Parking
Storage Space: Floored Attic
Garage Capacity: 2
Garage Type: Attached Garage
Garage Capacity Range: Two
Interior Features
Interior Features: Blinds, Cathdrl/Raised Ceilings, Ceiling Fan, Ceilings-Smooth, Central Vacuum, Countertops-Granite, Gas Logs
Appliances: Cooktop - Smooth, Dishwasher, Disposal, Microwave - Built in, Range/Oven-Electric, Water Heater - Gas
Floors: Carpet, Ceramic Tile, Hardwood
Lot Info
Lot Description: Cul-de-sac, Level, Mountain View
Acres: 2.10
Acreage Range: 1-3.99
Marina Info
Misc
Usda: Yes
Other Rooms Info
Beds: 5
Master Suite Features: Full Bath, Master on Main Level
Property Info
Conditional Date: 2023-09-11T00:00:00
Inside Subdivision: 1
Type Listing: Exclusive Right
Room Info
Specialty Rooms: Laundry Room
Room Count: 11
Sale / Lease Info
Sold Date: 2023-10-16T00:00:00
Ratio Close Price By List Price: $1
Sale Rent: For Sale
Sold Type: Co-Op Sale
Sqft Info
Sold Approximate Sqft: 2,500
Sqft Range: 2500-2749
Sqft: 2,500
Tax Info
Tax Year: 2022
County Taxes: 1122.21
Unit Info
Utilities / Hvac
Electricity Co: Blue Ridge
Heating System: Natural Gas
Cool System: Central Forced
High Speed Internet: ,No,
Water Co: ECU
Water Sewer: Septic Tank
Waterfront / Water
Lake Front: No
Water: Public Water
Courtesy of Melissa Hall of Allen Tate - Easley/powd

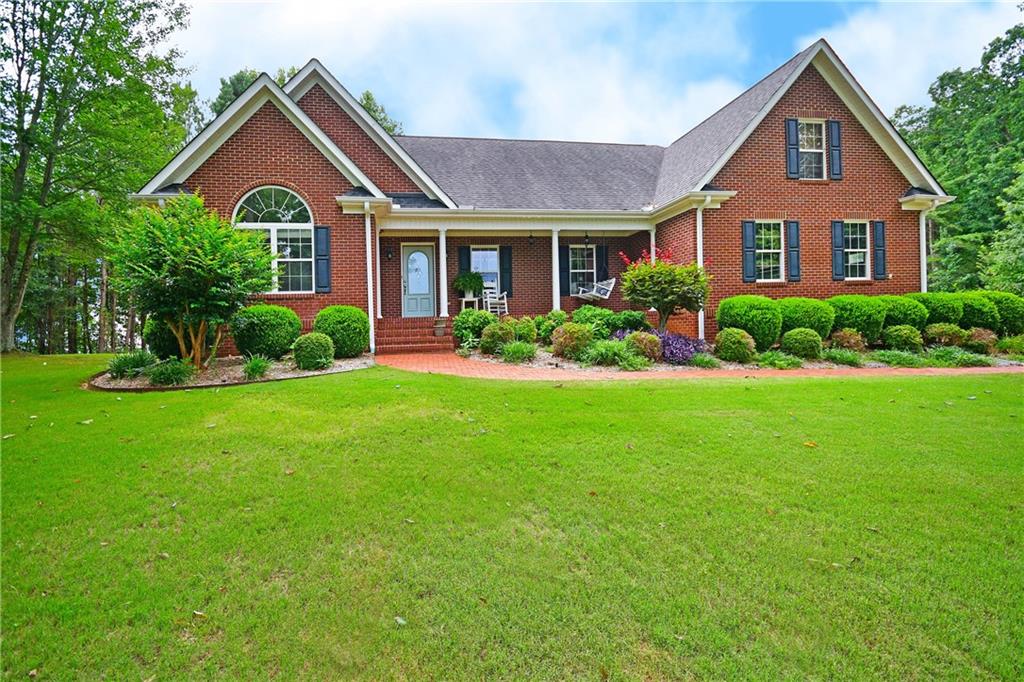
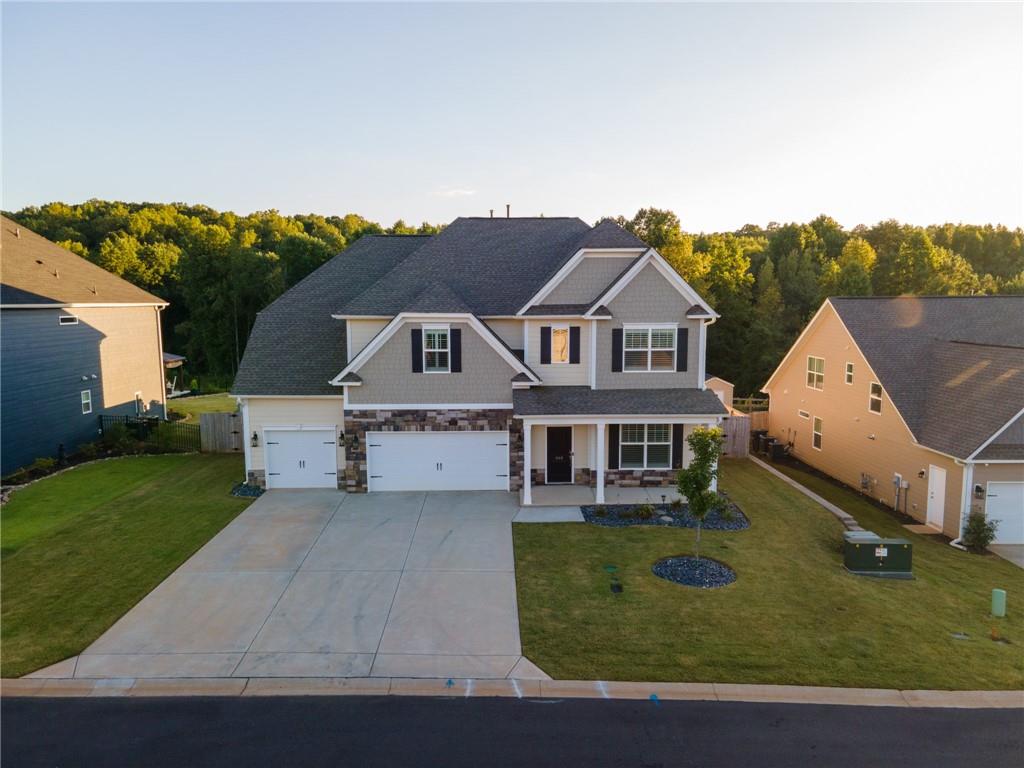
 MLS# 20267427
MLS# 20267427 