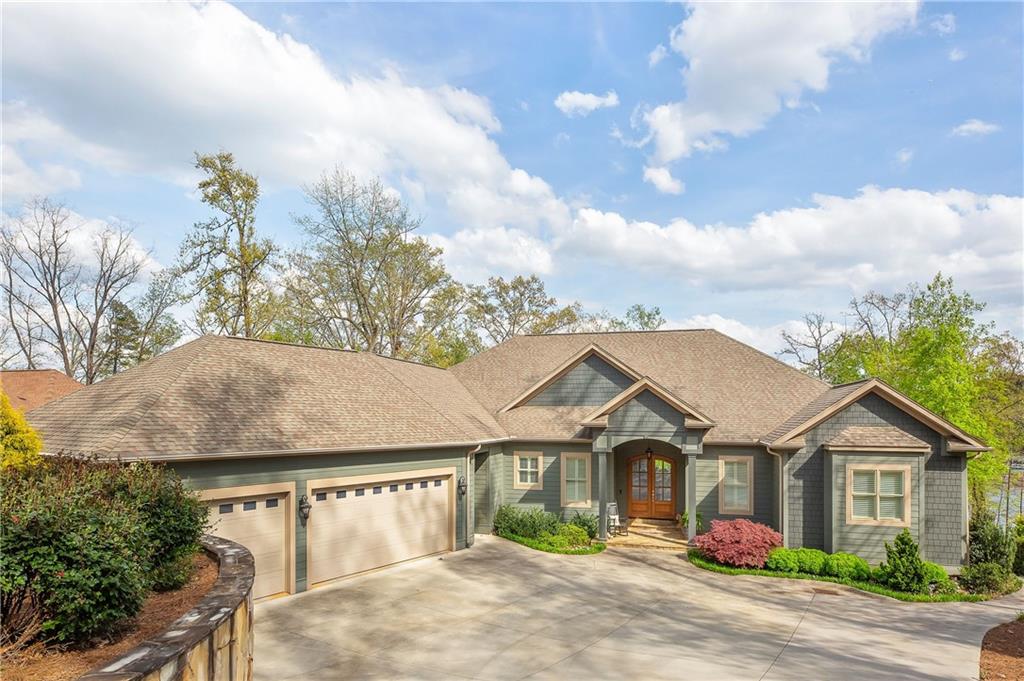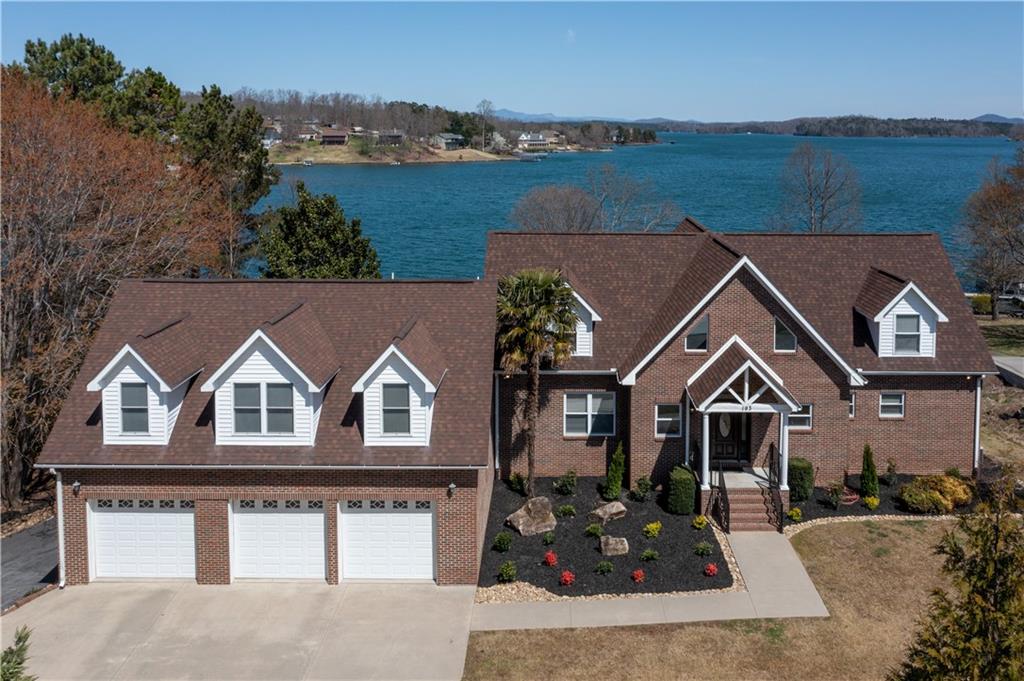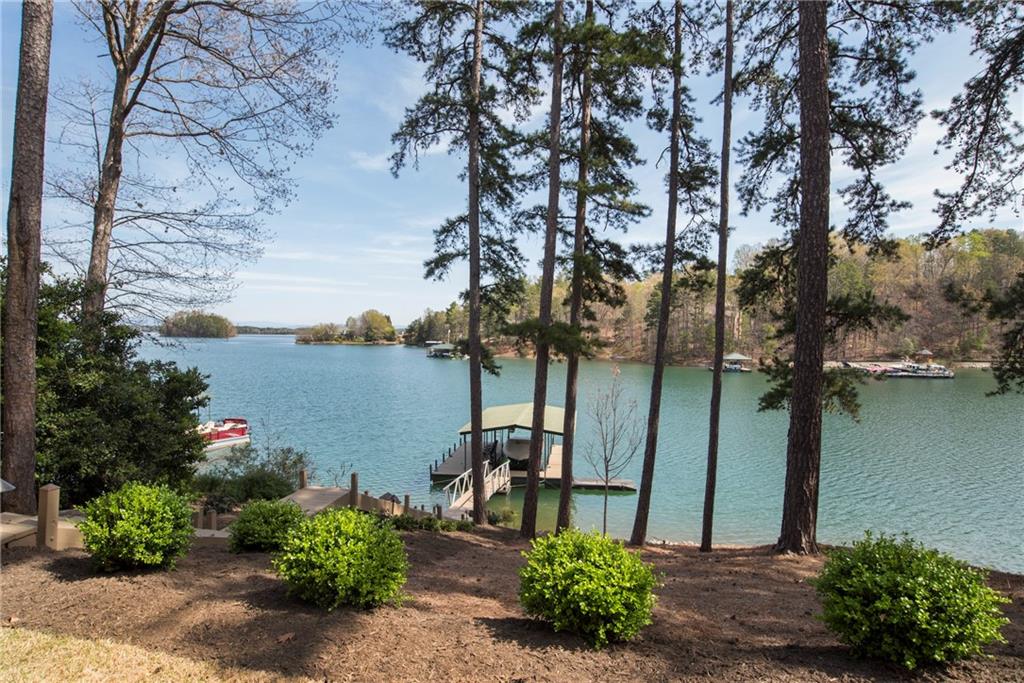118 Crest Pointe Drive, Seneca, SC 29672
MLS# 20215667
Seneca, SC 29672
- 5Beds
- 5Full Baths
- 1Half Baths
- 6,500SqFt
- 2011Year Built
- 0.96Acres
- MLS# 20215667
- Residential
- Single Family
- Sold
- Approx Time on Market1 month, 21 days
- Area205-Oconee County,sc
- CountyOconee
- SubdivisionCrestview Subd.
Overview
VIEW! LOCATION! Modern styling this home has all the features you've been waiting for in a Lake Keowee Waterfront Home! The owners were very strategic in placing the home closer to the lake than any neighbor for privacy at all living spaces, inside and out. This property also has the very desirable exposure so you will have perfect sunny mornings and gorgeous moonrises but most importantly your afternoons by the lake will be perfect! On a deep water peninsula. Two full ensuites on the main level and one half bath. Open floor plans with many conversation areas this home is perfect for entertaining large or small groups. A grand entrance has extended ceiling height and wows the visitor with breathtaking lake views. The main level is over 3900 square feet allowing for amazing entertaining space and meeting all owner's needs on a single level. The kitchen is a chef's and entertainer's dream as it features all Thermador appliances including a 6 burner gas range, 2 ovens, a prep sink, island, grand bar space and spacious walk in pantry. The kitchen island allows many cooks in the kitchen and cabinetry is large enough for any chef's supplies plus a built in TV! The wet bar area adjoins the kitchen to the side den and is easily accessed to all dining areas. The kitchen bar seats many guests or dining can be more formal in the lake-facing oval dining area. The den is gorgeous with coffered ceilings, fireplace and sliders opening to the covered deck sitting-grilling area overlooking the lake-with TV! Check out the intricate detailed coffered and trey ceilings throughout the home and make yourself at home in the living room with attention to detail in design and lots of room. Great flow and privacy, hardwoods throughout the main level with the exception of the baths and laundry. A laundry room is located just off of the garage and also has a small office space. The deck is ironwood and there is a covered deck area and grilling area located just off the den. There is also covered deck space over the master suite area. Wake up to fabulous lake views in the master that has plenty of space plus his and her master closets. The hers side is large enough to put an office in as extra attention was paid on design to make sure all closets were walk in, customized, and spacious. One of the largest walk in closets on a lake keowee home. The master bath is grand with trey ceilings, a great jetted tub, his and her vanities plus walk in shower. The second bedroom on the main level has privacy, a nice walk in shower, and spacious bathroom. The Plantation shutters open to reveal long lake views. The downstairs has three additional bedrooms and three bathrooms. Ceramic tile flooring is in the lower level excluding the two bedroom ensuites which have luxurious carpet. Have fun in the rec room and lower den with 9 foot coffered ceilings. Spacious unfinished area is used as a bunk room. Not short of storage a work out room-work shop, oversized storage room plus a wine cellar are also included. A great feature the sellers installed are french doors near the bottom of the stairs enabling total privacy from the upstairs. The open floor downstairs has all tile in the den for practicality. There is finished but not installed plumbing and electrical for a second kitchen if new buyers wish. The flow to the lower level patio area is very practical and the owners have a concrete golf cart path from the garage to the lake. Plenty of outdoor space with firepit at the lake and the dock is extra sized for larger boats with a 12 foot interior opening. All interior walls are insulated for privacy and the construction framing is extra sturdy with 2x6 construction. All window trestments are either plantation shutters or Hunter Douglas custom blinds w remotes and lifetime guarantee. No direct sun to blind you any time of the day. Come make it yours.
Sale Info
Listing Date: 04-13-2019
Sold Date: 06-04-2019
Aprox Days on Market:
1 month(s), 21 day(s)
Listing Sold:
4 Year(s), 10 month(s), 22 day(s) ago
Asking Price: $1,425,000
Selling Price: $1,425,000
Price Difference:
Same as list price
How Sold: $
Association Fees / Info
Hoa Fees: 440
Hoa Fee Includes: Street Lights
Hoa: Yes
Hoa Mandatory: 1
Bathroom Info
Halfbaths: 1
Num of Baths In Basement: 3
Full Baths Main Level: 2
Fullbaths: 5
Bedroom Info
Bedrooms In Basement: 3
Num Bedrooms On Main Level: 2
Bedrooms: Five
Building Info
Style: Traditional
Basement: Ceiling - Some 9' +, Ceilings - Smooth, Cooled, Daylight, Finished, Full, Heated, Inside Entrance, Walkout, Workshop, Yes
Foundations: Basement
Age Range: 6-10 Years
Roof: Architectural Shingles
Num Stories: Two
Year Built: 2011
Exterior Features
Exterior Features: Driveway - Concrete
Exterior Finish: Cement Planks
Financial
How Sold: Conventional
Gas Co: Fort Hill
Sold Price: $1,425,000
Transfer Fee: No
Original Price: $1,425,000
Price Per Acre: $14,843
Garage / Parking
Storage Space: Basement, Garage
Garage Capacity: 3
Garage Type: Attached Garage
Garage Capacity Range: Three
Interior Features
Interior Features: 2-Story Foyer, Blinds, Built-In Bookcases, Ceilings-Smooth, Connection - Dishwasher, Connection - Ice Maker, Countertops-Granite, Electric Garage Door, Fireplace, Fireplace-Gas Connection, French Doors, Gas Logs, Plantation Shutters, Some 9' Ceilings, Walk-In Closet, Washer Connection, Wet Bar
Appliances: Convection Oven, Cooktop - Gas, Dishwasher, Disposal, Double Ovens, Microwave - Built in, Range/Oven-Electric, Refrigerator, Washer, Wine Cooler
Floors: Carpet, Ceramic Tile, Hardwood, Wood
Lot Info
Lot: 9
Lot Description: Gentle Slope, Waterfront, Sidewalks, Underground Utilities, Water View
Acres: 0.96
Acreage Range: .50 to .99
Marina Info
Dock Features: Covered, Existing Dock, Power
Misc
Other Rooms Info
Beds: 5
Master Suite Features: Double Sink, Full Bath, Master on Main Level, Shower - Separate, Tub - Jetted, Tub - Separate, Walk-In Closet
Property Info
Conditional Date: 2019-04-20T00:00:00
Inside Subdivision: 1
Type Listing: Exclusive Right
Room Info
Specialty Rooms: Laundry Room, Workshop
Sale / Lease Info
Sold Date: 2019-06-04T00:00:00
Ratio Close Price By List Price: $1
Sale Rent: For Sale
Sold Type: Co-Op Sale
Sqft Info
Basement Finished Sq Ft: 2600
Sold Appr Above Grade Sqft: 3,966
Sold Approximate Sqft: 7,123
Sqft Range: 6000 And Above
Sqft: 6,500
Tax Info
Tax Rate: 4%
Unit Info
Utilities / Hvac
Utilities On Site: Electric, Natural Gas, Public Water, Septic, Underground Utilities
Electricity Co: Duke Power
Heating System: Gas Pack, Multizoned
Electricity: Electric company/co-op
Cool System: Heat Pump, Multi-Zoned
Cable Co: AT&T
High Speed Internet: ,No,
Water Co: Seneca
Water Sewer: Septic Tank
Waterfront / Water
Lake: Keowee
Lake Front: Yes
Lake Features: Dock-In-Place
Water: Public Water
Courtesy of DELANE GRAHAM of Re/max Realty Prof Lake Keowee



 MLS# 20237763
MLS# 20237763 










