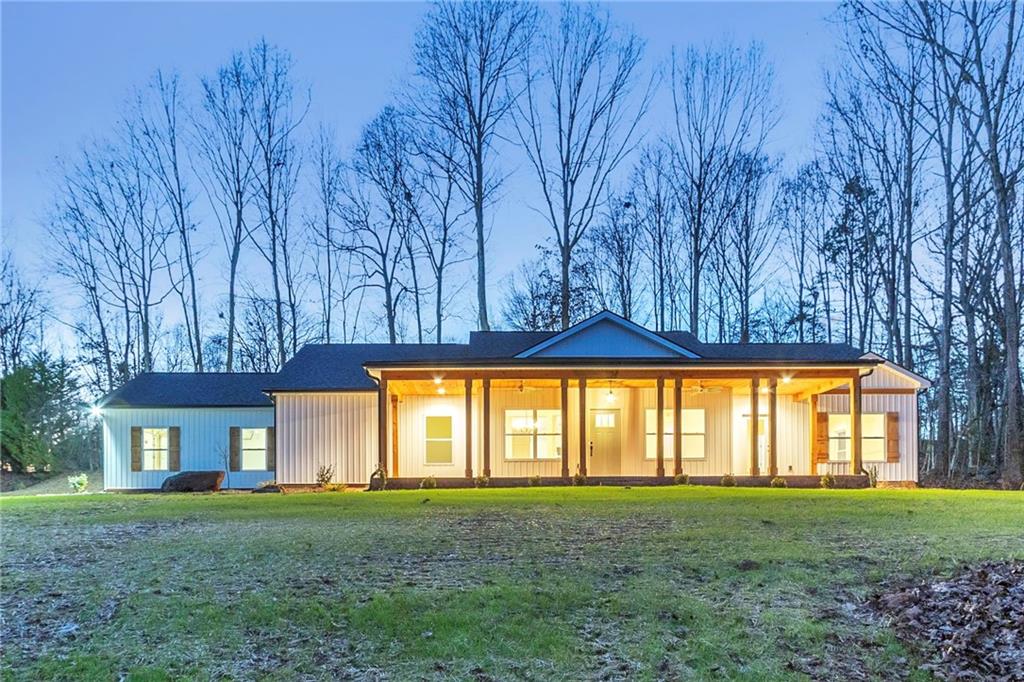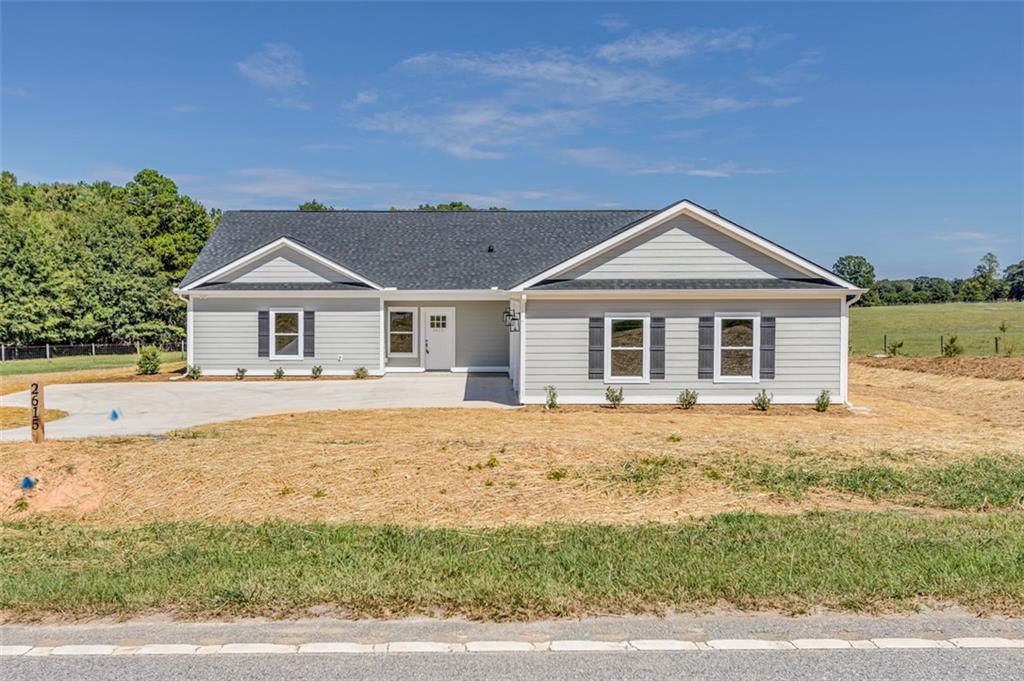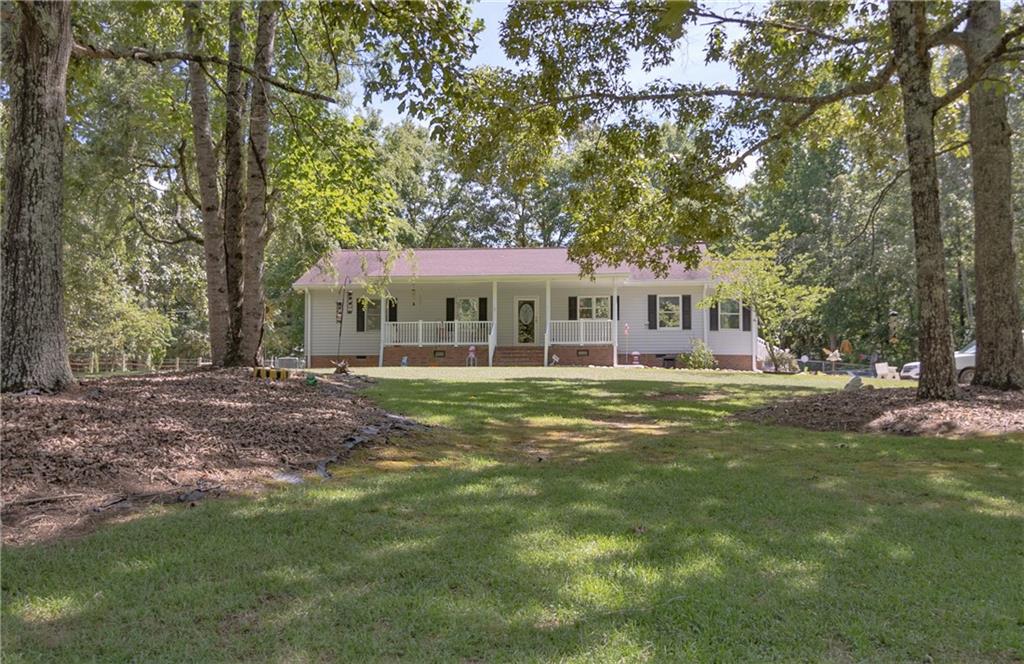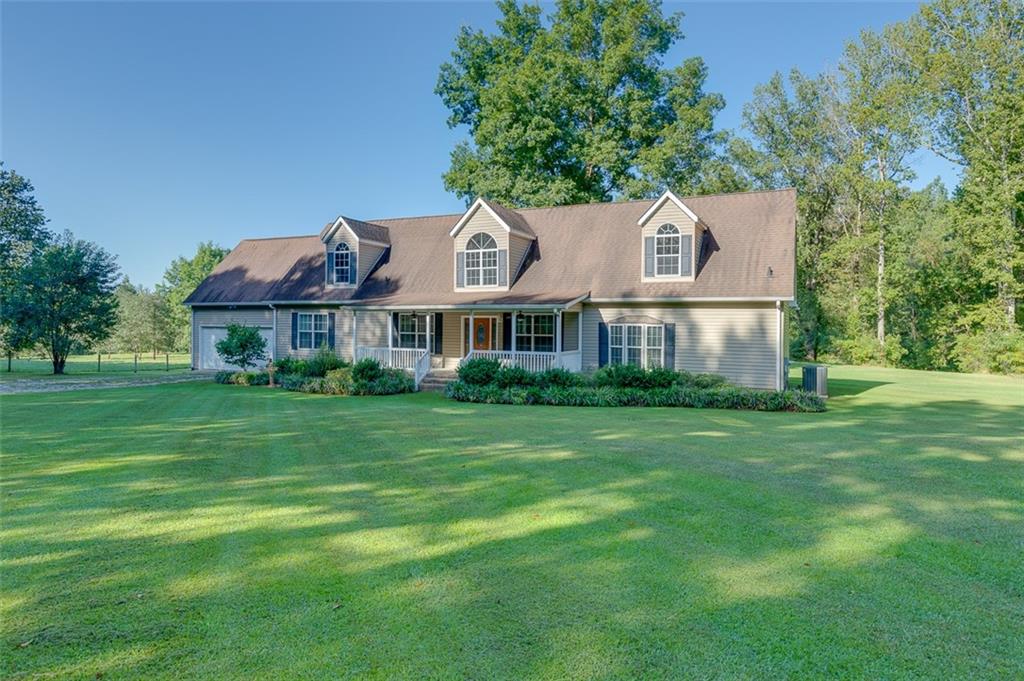117 Peninsula Drive, Laurens, SC 29360
MLS# 20269857
Laurens, SC 29360
- 3Beds
- 2Full Baths
- N/AHalf Baths
- 2,144SqFt
- 2023Year Built
- 0.70Acres
- MLS# 20269857
- Residential
- Single Family
- Sold
- Approx Time on Market1 month, 5 days
- Area530-Laurens County,sc
- CountyLaurens
- SubdivisionOther
Overview
3BR 2BA. 1 STORY. ~2100 SQFT. .70 ACRE LOT. CRAFTSMAN. OPEN FLOOR PLAN. RAISED CEILINGS. GRANITE COUNTERTOPS. STUNNING LAKE VIEW. New Year, New Home!! Welcome to your dream home in the picturesque Lake Rabon Estates subdivision in Laurens, SC! This brand-new construction craftsman-style residence boasts a perfect blend of elegance and comfort, offering a serene retreat in a thriving community. As you step into this meticulously designed one-story home, you'll immediately appreciate the thoughtful layout of the split floor plan, providing optimal privacy for the 3 bedrooms and 2 bathrooms. With approximately 2100 square feet of living space, every corner of this residence exudes a sense of spaciousness and modern living. The heart of the home is the open floor plan, seamlessly connecting the living, dining, and kitchen areas. Adorned with beautiful floors that complement the craftsmanship of the home, the living spaces are bathed in natural light, creating a warm and inviting atmosphere. The gourmet kitchen is a chef's delight, featuring granite countertops that not only add a touch of luxury but also provide ample space for meal preparation. The raised ceilings throughout the home enhance the sense of grandeur, creating an airy ambiance that complements the overall design. Take in breathtaking views of Lake Rabon from various vantage points within the home, offering a daily reminder of the natural beauty that surrounds this property. Whether you're entertaining guests or enjoying a quiet evening at home, the stunning lake view provides a backdrop that's both calming and inspiring. This residence is situated on a generous .70-acre lot, providing a spacious yard for outdoor activities and potential landscaping opportunities. The 2-car attached garage ensures convenience and ample storage space for your vehicles and belongings. Don't miss the opportunity to own this exceptional craftsman-style home in Lake Rabon Estatesa place where luxury, comfort, and natural beauty converge to create the perfect living experience. Schedule a showing today and start envisioning the life you've always dreamed of! Call to schedule your showing TODAY!!
Sale Info
Listing Date: 01-03-2024
Sold Date: 02-09-2024
Aprox Days on Market:
1 month(s), 5 day(s)
Listing Sold:
2 month(s), 28 day(s) ago
Asking Price: $399,900
Selling Price: $394,000
Price Difference:
Reduced By $5,900
How Sold: $
Association Fees / Info
Hoa Fees: 225
Hoa: Yes
Community Amenities: Clubhouse, Common Area, Tennis
Hoa Mandatory: 1
Bathroom Info
Full Baths Main Level: 2
Fullbaths: 2
Bedroom Info
Num Bedrooms On Main Level: 3
Bedrooms: Three
Building Info
Style: Craftsman, Ranch
Basement: No/Not Applicable
Builder: Consumers Construction
Foundations: Slab
Age Range: New/Never Occupied
Roof: Architectural Shingles
Num Stories: One
Year Built: 2023
Exterior Features
Exterior Features: Patio, Porch-Front, Tilt-Out Windows
Exterior Finish: Vinyl Siding
Financial
How Sold: Conventional
Sold Price: $394,000
Transfer Fee: Yes
Original Price: $399,900
Sellerpaidclosingcosts: 5000.00
Price Per Acre: $57,128
Garage / Parking
Storage Space: Floored Attic, Garage
Garage Capacity: 2
Garage Type: Attached Garage
Garage Capacity Range: Two
Interior Features
Interior Features: Attic Stairs-Disappearing, Cable TV Available, Cathdrl/Raised Ceilings, Ceiling Fan, Countertops-Granite, Smoke Detector, Walk-In Closet
Appliances: Cooktop - Smooth, Microwave - Built in, Range/Oven-Electric
Floors: Carpet, Luxury Vinyl Plank
Lot Info
Lot Description: Trees - Mixed, Gentle Slope, Underground Utilities, Water Access, Water View
Acres: 0.70
Acreage Range: .50 to .99
Marina Info
Misc
Other Rooms Info
Beds: 3
Master Suite Features: Double Sink, Full Bath, Master on Main Level, Shower Only, Walk-In Closet
Property Info
Inside Subdivision: 1
Type Listing: Exclusive Right
Room Info
Specialty Rooms: Laundry Room, Office/Study
Room Count: 7
Sale / Lease Info
Sold Date: 2024-02-09T00:00:00
Ratio Close Price By List Price: $0.99
Sale Rent: For Sale
Sold Type: Co-Op Sale
Sqft Info
Sold Appr Above Grade Sqft: 2,174
Sold Approximate Sqft: 2,174
Sqft Range: 2000-2249
Sqft: 2,144
Tax Info
Tax Year: 2020
County Taxes: 186.84
Tax Rate: 4%
Unit Info
Utilities / Hvac
Electricity Co: Laurens
Heating System: Electricity, Forced Air, Heat Pump
Cool System: Central Electric, Central Forced
High Speed Internet: ,No,
Water Co: LCWSC
Water Sewer: Septic Tank
Waterfront / Water
Lake Front: Interior Lot
Water: Public Water
Courtesy of Haro Setian of Keller Williams Historic Dist.



 MLS# 20255712
MLS# 20255712 











