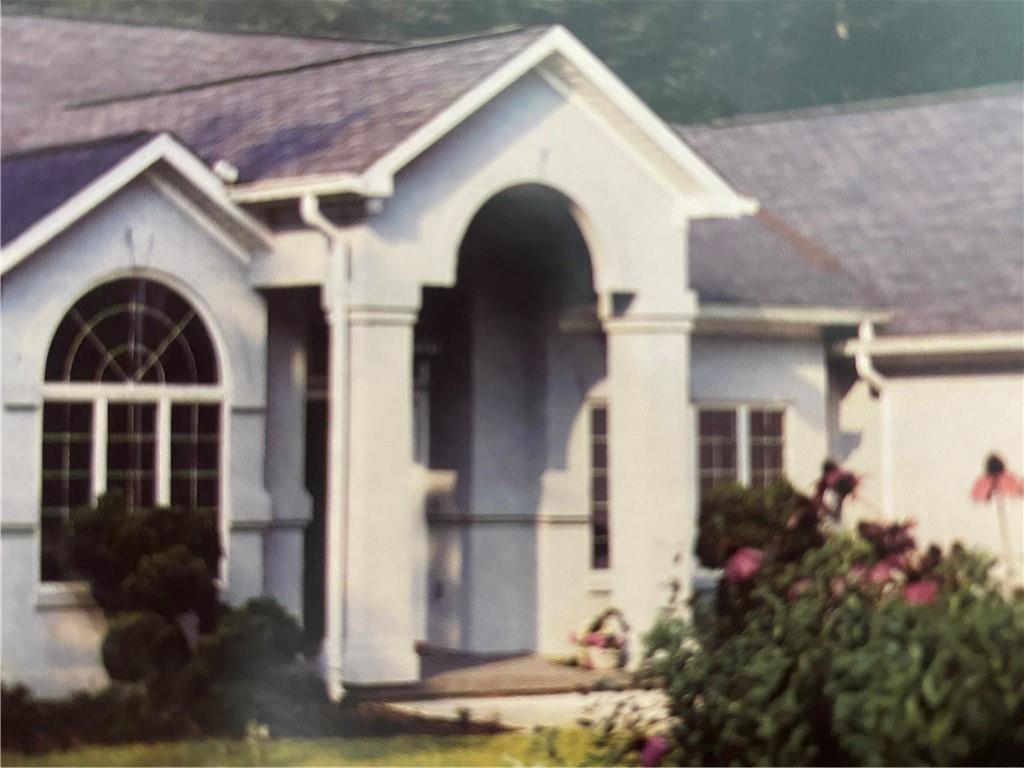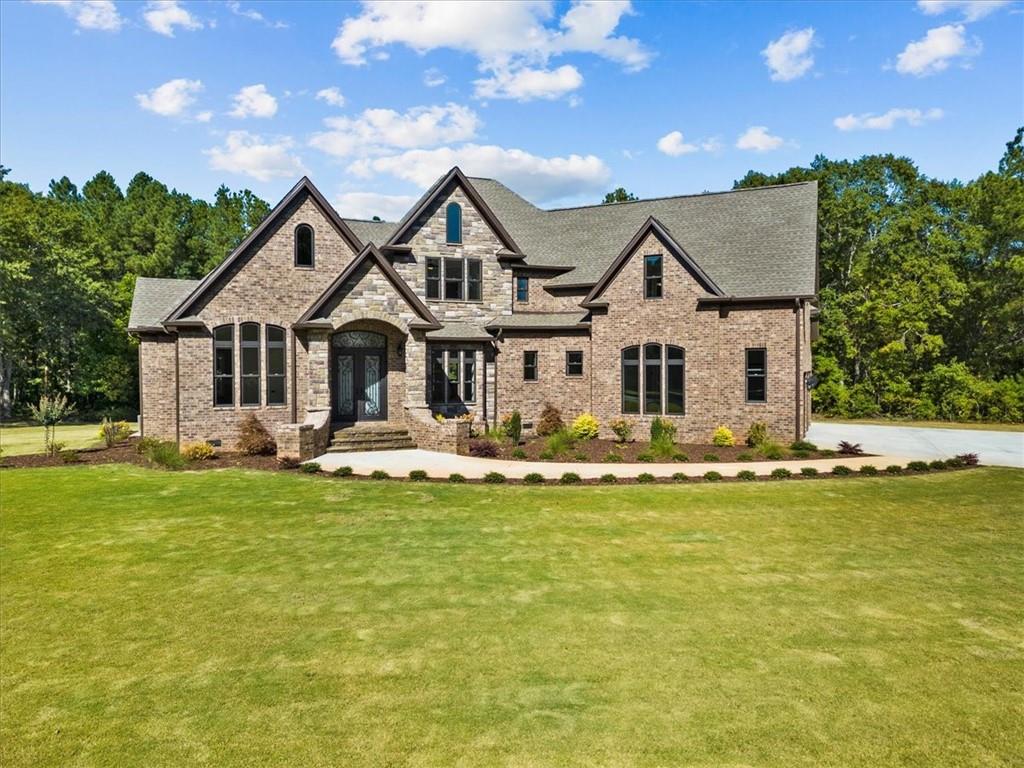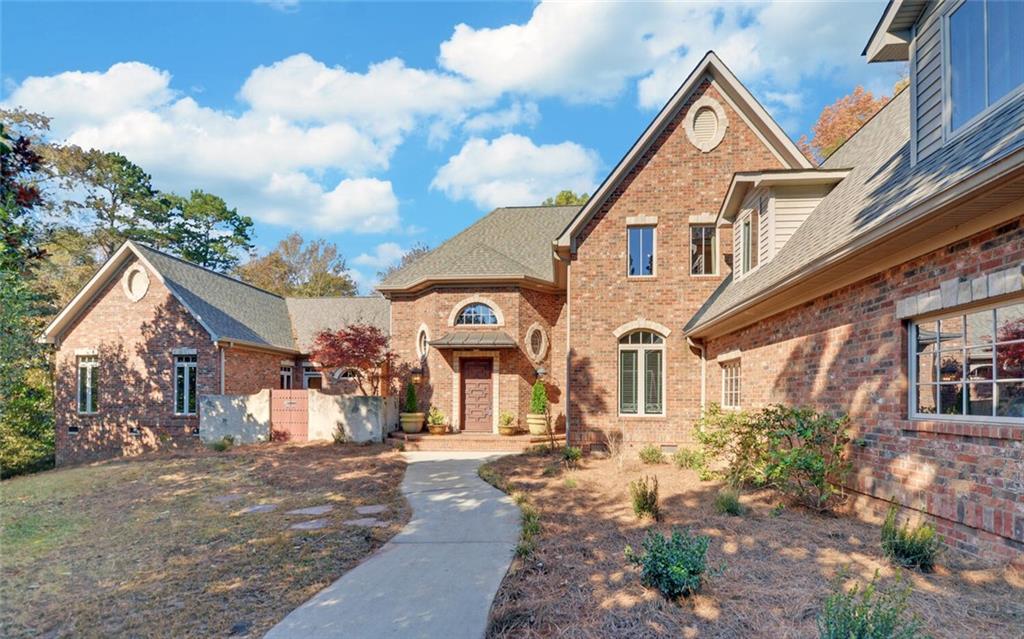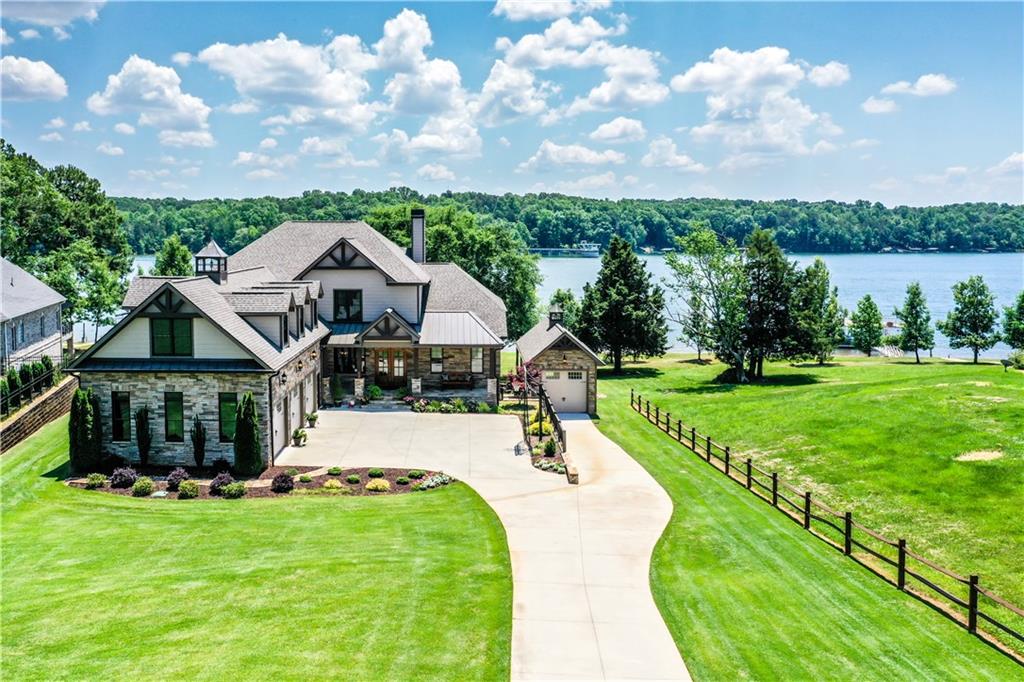116 Maggie Lane, Anderson, SC 29625
MLS# 20244049
Anderson, SC 29625
- 3Beds
- 3Full Baths
- N/AHalf Baths
- 2,700SqFt
- 2019Year Built
- 0.57Acres
- MLS# 20244049
- Residential
- Single Family
- Sold
- Approx Time on Market5 months, 29 days
- Area105-Anderson County,sc
- CountyAnderson
- SubdivisionN/A
Overview
One of a Kind Lake Hartwell Home Only 15 Minutes from Clemson University - This completely custom home was just completed in 2019 and is located in an area that allows short term rentals! This one checks off all the boxes on most buyers' lists: it's nothing like your typical suburban subdivision home, it's got phenomenal views, fantastic year-round water, and one of the nicest docks you'll find. On top of that, it's in one of the most sought after areas. It's just minutes off I-85 at exit 14, making it extremely convenient no matter where you're coming from. The property features an electronic security gate at the top of the driveway, professional landscaping and drainage solutions, as well as extensive landscape lighting. Other exterior highlights include a commercial quality standing seam metal roof, natural rock retaining walls & accents on the house, and stunning covered decks & patio with bar. A concrete cart path leads to the double slip dock, which is equipped with two boat lifts, two PWC ramps, and a 60 foot wheeled gangwalk. Children and pets will enjoy the nice sandy beach that's visible from the house. The home's interior combines a rustic aesthetic with modern elements selected by a professional designer, and there's a story behind many of the materials used in the house. Old tin ceilings and beautiful pine floors run throughout most of the main and upper levels. The kitchen features custom cabinetry, a live edge bar, retro style Big Chill appliances, and a vintage sink salvaged from a property belonging to one of the seller's relatives. The main level has one bedroom with a private bathroom that has both a walk-in shower and tub. The best view in the house is reserved for the master suite, which occupies the entire second level and has a private covered balcony. The expansive master bath includes an oversized tub, custom vanity, and a huge walk-in shower. The closet was designed with ample storage including drawers to eliminate the need for most furniture in the bedroom. The finished lower level has a rec room, flex room currently being utilized as a third bedroom, a walk-in laundry room with extra storage space and refrigerator, and a third full bathroom. This property is being offered completely furnished, including all appliances and TVs. Everything is essentially new, since this has been a second home that has been used very little!
Sale Info
Listing Date: 10-02-2021
Sold Date: 04-01-2022
Aprox Days on Market:
5 month(s), 29 day(s)
Listing Sold:
2 Year(s), 23 day(s) ago
Asking Price: $1,287,000
Selling Price: $1,168,000
Price Difference:
Reduced By $119,000
How Sold: $
Association Fees / Info
Hoa Fee Includes: Not Applicable
Hoa: No
Bathroom Info
Num of Baths In Basement: 1
Full Baths Main Level: 1
Fullbaths: 3
Bedroom Info
Bedrooms In Basement: 1
Num Bedrooms On Main Level: 1
Bedrooms: Three
Building Info
Style: Other - See Remarks
Basement: Cooled, Daylight, Finished, Full, Heated, Inside Entrance, Walkout, Yes
Foundations: Basement
Age Range: 1-5 Years
Roof: Metal
Num Stories: Two
Year Built: 2019
Exterior Features
Exterior Features: Balcony, Deck, Driveway - Concrete, Glass Door, Insulated Windows, Landscape Lighting, Patio, Underground Irrigation
Exterior Finish: Wood
Financial
How Sold: Conventional
Sold Price: $1,168,000
Transfer Fee: No
Original Price: $1,470,000
Price Per Acre: $22,578
Garage / Parking
Storage Space: Basement, Garage
Garage Capacity: 2
Garage Type: Attached Garage
Garage Capacity Range: Two
Interior Features
Interior Features: Cable TV Available, Cathdrl/Raised Ceilings, Connection - Washer, Dryer Connection-Electric, Electric Garage Door, Fireplace, Glass Door, Walk-In Closet, Walk-In Shower, Washer Connection
Appliances: Dryer, Range/Oven-Gas, Washer, Water Heater - Electric
Floors: Concrete, Pine, Tile
Lot Info
Lot: C
Lot Description: Cul-de-sac, Trees - Mixed, Waterfront, Underground Utilities, Water Access, Water View
Acres: 0.57
Acreage Range: .50 to .99
Marina Info
Dock Features: Existing Dock, Lift, Light Pole, Multiple Slips, Power, PWC Parking, Wheeled Gangwalk
Misc
Other Rooms Info
Beds: 3
Master Suite Features: Exterior Access, Full Bath, Master on Second Level, Shower - Separate, Tub - Garden, Walk-In Closet
Property Info
Conditional Date: 2022-02-28T00:00:00
Type Listing: Exclusive Right
Room Info
Specialty Rooms: Laundry Room, Recreation Room
Room Count: 7
Sale / Lease Info
Sold Date: 2022-04-01T00:00:00
Ratio Close Price By List Price: $0.91
Sale Rent: For Sale
Sold Type: Co-Op Sale
Sqft Info
Sold Appr Above Grade Sqft: 1,631
Sold Approximate Sqft: 2,564
Sqft Range: 2500-2749
Sqft: 2,700
Tax Info
Tax Year: 2020
County Taxes: $2108.23
Tax Rate: 4%
City Taxes: $0
Unit Info
Utilities / Hvac
Utilities On Site: Cable, Electric, Propane Gas, Public Water, Septic, Telephone, Underground Utilities
Electricity Co: Duke
Heating System: Electricity, Heat Pump
Electricity: Electric company/co-op
Cool System: Heat Pump
Cable Co: Spectrum
High Speed Internet: Yes
Water Co: Sandy Springs
Water Sewer: Septic Tank
Waterfront / Water
Water Frontage Ft: 177'
Lake: Hartwell
Lake Front: Yes
Lake Features: Dock in Place with Lift, Dock-In-Place, Zone - Green
Water: Public Water
Courtesy of Quigley Team of Parker Quigley Properties Llc

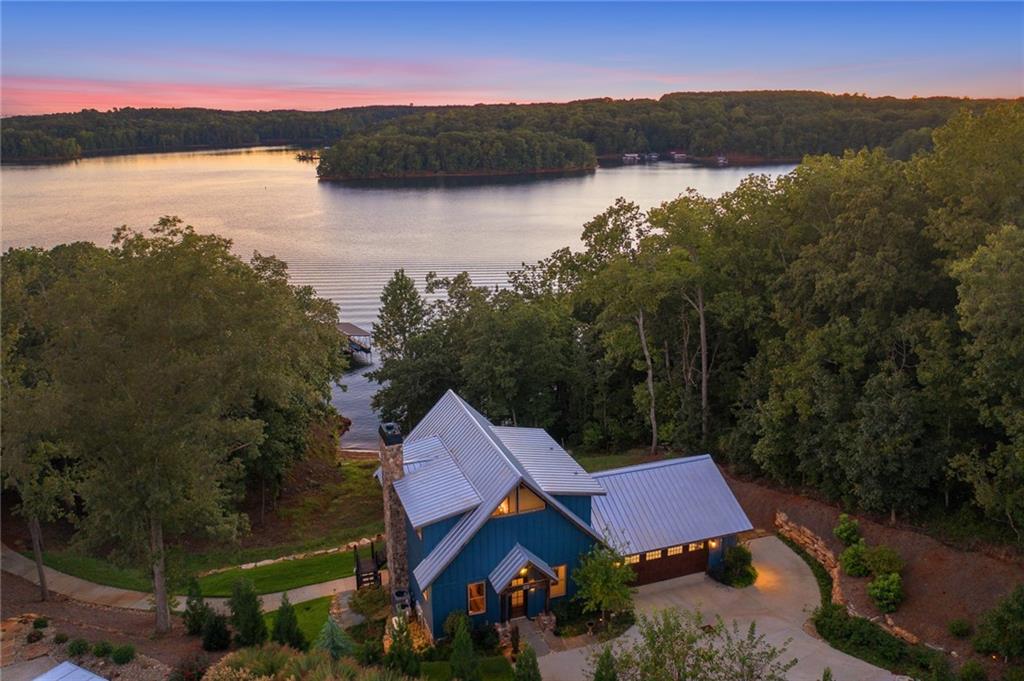
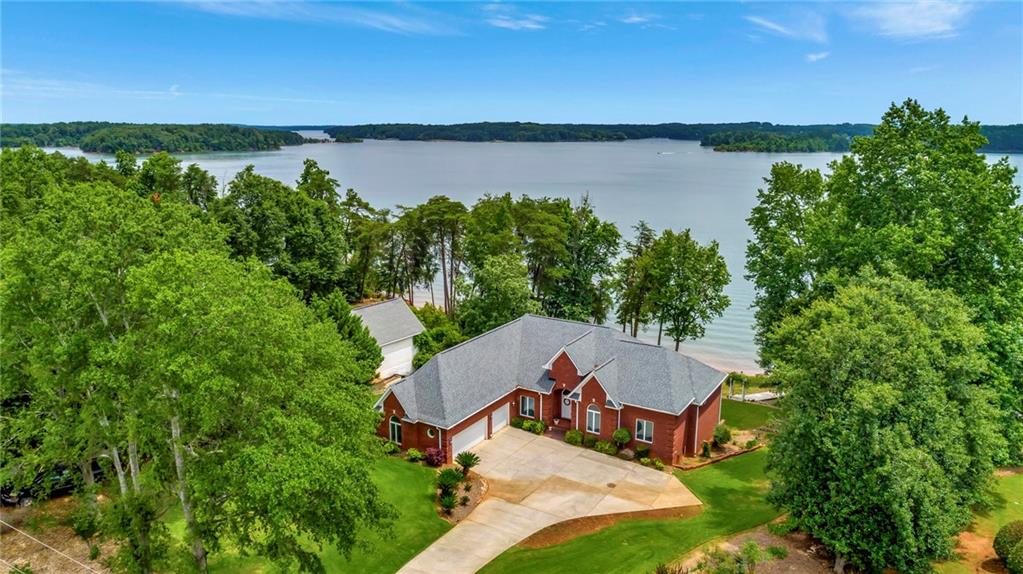
 MLS# 20263715
MLS# 20263715 