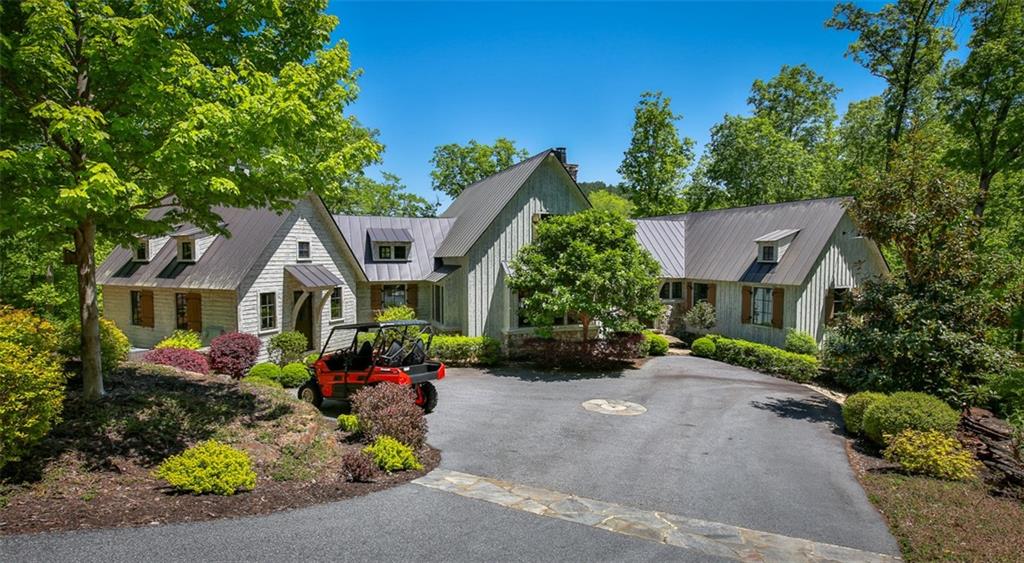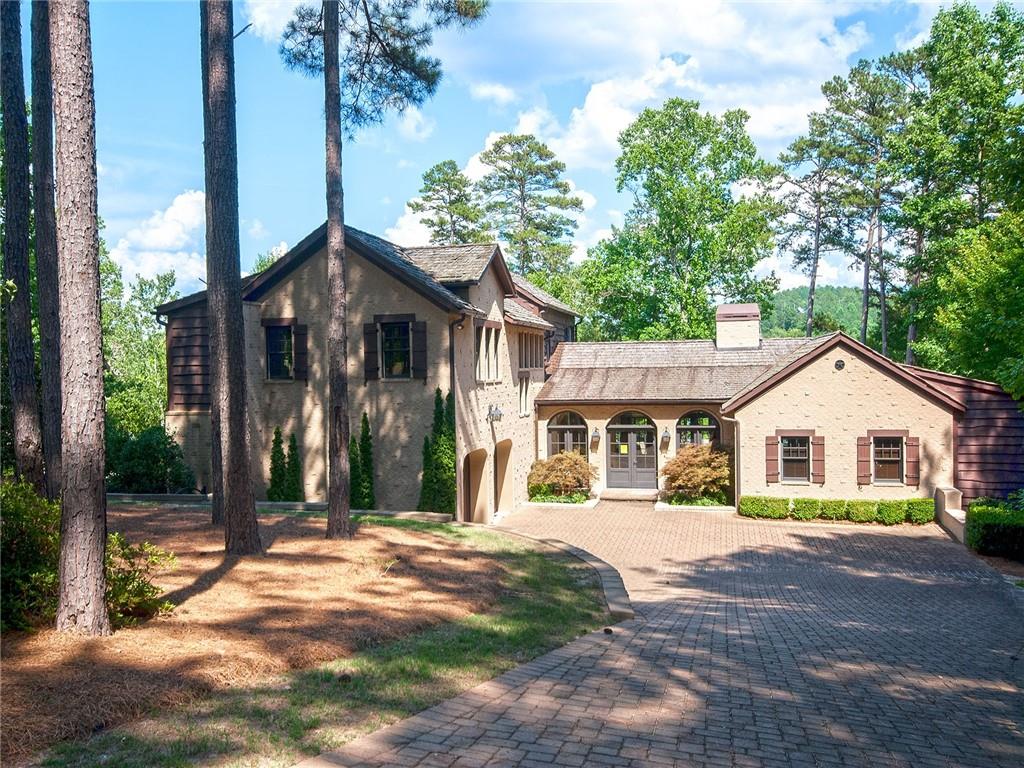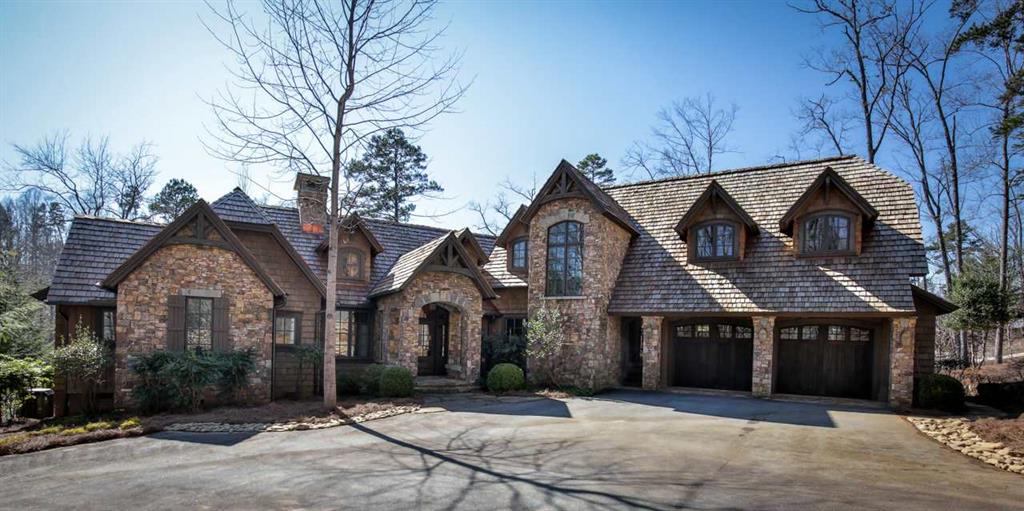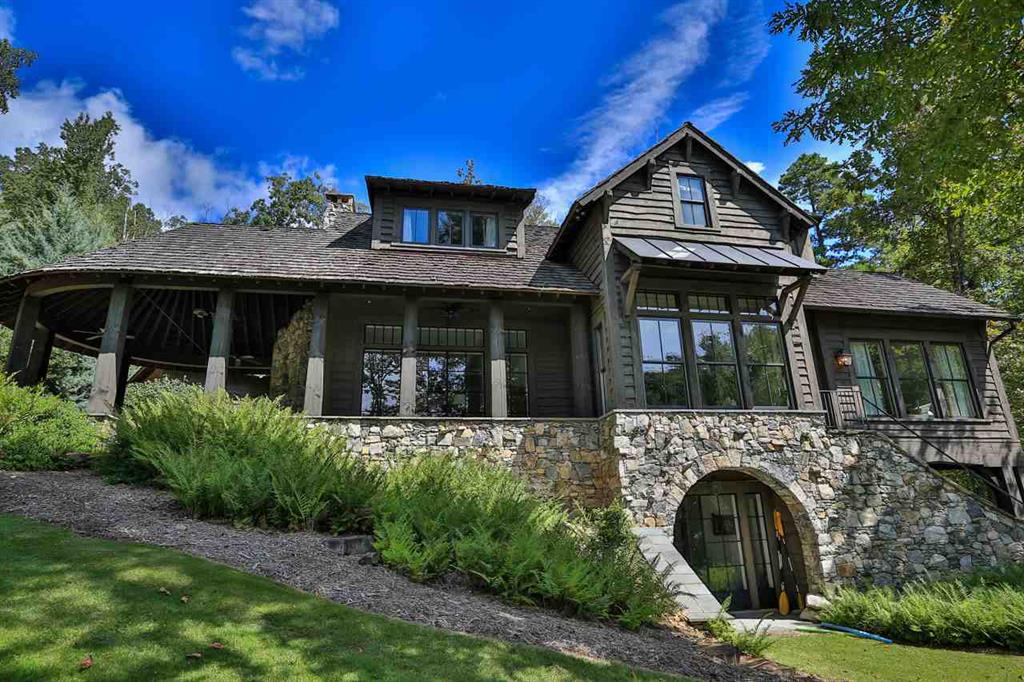116 Echo Point Court, Sunset, SC 29685
MLS# 20238509
Sunset, SC 29685
- 4Beds
- 3Full Baths
- 1Half Baths
- 5,000SqFt
- N/AYear Built
- 0.00Acres
- MLS# 20238509
- Residential
- Single Family
- Sold
- Approx Time on Market2 months, 4 days
- Area302-Pickens County,sc
- CountyPickens
- SubdivisionThe Reserve At Lake Keowee
Overview
**Waterfront Masterpiece, Priced To Sell** This 4BR/3.5BA Custom waterfront home is nestled in a quite cul-de-sac in the highly sought after ""Reserve at Lake Keowee"". As you Enter you are greeted by a Beautiful Wall of Windows letting in Loads of Natural Light giving it that ""WOW"" factor immediately. On this Terrace Level you have a Well appointed Master Suite with spectacular views of the water, a Formal Dining or Sitting Area with Fireplace & Trey Ceiling. The Kitchen boasts Stainless Appliances, Custom Cabinetry, Granite Countertops, Eat up Bar area, & a window seating breakfast nook all with Great Views. The Keeping Rooms stacked stone 2 way fireplace, and the covered porch are the perfect for family and friends to gather. The back staircase leads to an Enormous Bonus Room, perfect for a Theatre Room, Kids Playroom or Man Cave. But the real Entertainment area is on the lower level with its Wine Cellar, Wet Bar, Billiard Room and Large Great Room with views from every direction. This level also has a 2nd Master Suite, Two additional guest rooms and spacious office area. All leading out the French doors to the deck overlooking your slice of the 18,000 acre Lake Keowee. Large Walkways and Cart paths (Golf Cart Included) lead to the Fire Pit Patio and safely down to the Covered Dock. There are so many amenities available for you with Turkey Ridge Park that offers: sports field, pickleball, horseshoe pits, soccer & playground. The Reserve has always been known for its quiet Village lifestyle! Grab a sandwich, milk, mail, and necessities without venturing to town. The Reserve amenities also include Har-Tru Clay tennis courts, a state-of-the-art fitness center, hiking trails, two pools including the Lakeside pool and cabana, the Jack Nicklaus Signature Golf Course and par 3 practice facility with driving range. This home gives you access to a $60,000 Premium or Social Membership that must be purchased at closing. This home is amazing, priced to sell and wont last long!
Sale Info
Listing Date: 04-20-2021
Sold Date: 06-25-2021
Aprox Days on Market:
2 month(s), 4 day(s)
Listing Sold:
2 Year(s), 10 month(s), 9 day(s) ago
Asking Price: $1,650,000
Selling Price: $1,550,000
Price Difference:
Reduced By $100,000
How Sold: $
Association Fees / Info
Hoa Fees: 3400
Hoa Fee Includes: Common Utilities, Security
Hoa: Yes
Community Amenities: Common Area, Gate Staffed, Gated Community, Golf Course, Patrolled, Playground, Pool, Tennis, Walking Trail
Hoa Mandatory: 1
Bathroom Info
Halfbaths: 1
Full Baths Main Level: 1
Fullbaths: 3
Bedroom Info
Num Bedrooms On Main Level: 1
Bedrooms: Four
Building Info
Style: Traditional
Basement: Ceiling - Some 9' +, Ceilings - Smooth, Finished, Walkout
Foundations: Crawl Space
Age Range: 11-20 Years
Roof: Architectural Shingles
Num Stories: Two
Exterior Features
Exterior Features: Deck, Driveway - Asphalt, Driveway - Concrete, Patio, Porch-Other, Tilt-Out Windows
Exterior Finish: Cement Planks, Stone
Financial
How Sold: Cash
Gas Co: Propane
Sold Price: $1,550,000
Transfer Fee: Yes
Original Price: $1,650,000
Garage / Parking
Storage Space: Basement, Garage
Garage Capacity: 3
Garage Type: Attached Garage
Garage Capacity Range: Three
Interior Features
Interior Features: 2-Story Foyer, Alarm System-Owned, Attic Stairs-Disappearing, Blinds, Built-In Bookcases, Cathdrl/Raised Ceilings, Ceiling Fan, Ceilings-Smooth, Connection - Dishwasher, Connection - Ice Maker, Countertops-Granite, Dryer Connection-Electric, Electric Garage Door, Fireplace, Fireplace - Double Sided, Gas Logs, Jetted Tub, Laundry Room Sink, Some 9' Ceilings, Walk-In Closet, Walk-In Shower, Wet Bar
Appliances: Cooktop - Gas, Dishwasher, Disposal, Microwave - Built in, Range/Oven-Electric, Refrigerator, Water Heater - Electric
Floors: Carpet, Ceramic Tile, Hardwood
Lot Info
Lot: F40
Lot Description: Trees - Hardwood, Trees - Mixed, Gentle Slope, Waterfront, Mountain View, Underground Utilities, Water Access, Water View
Acres: 0.00
Acreage Range: 1-3.99
Marina Info
Dock Features: Covered, Platform, Power
Misc
Other Rooms Info
Beds: 4
Master Suite Features: Double Sink, Full Bath, Master on Main Level, Shower - Separate, Tub - Jetted, Walk-In Closet
Property Info
Conditional Date: 2021-06-11T00:00:00
Inside Subdivision: 1
Type Listing: Exclusive Right
Room Info
Specialty Rooms: Bonus Room, Keeping Room, Laundry Room
Sale / Lease Info
Sold Date: 2021-06-25T00:00:00
Ratio Close Price By List Price: $0.94
Sale Rent: For Sale
Sold Type: Co-Op Sale
Sqft Info
Sold Appr Above Grade Sqft: 5,000
Sold Approximate Sqft: 5,000
Sqft Range: 5000-5499
Sqft: 5,000
Tax Info
Unit Info
Utilities / Hvac
Utilities On Site: Cable, Electric, Propane Gas, Public Water, Septic, Underground Utilities
Electricity Co: Duke
Heating System: Heat Pump, More than One Unit
Electricity: Electric company/co-op
Cool System: Central Electric, Central Forced
Cable Co: Hotwire
High Speed Internet: Yes
Water Co: Six Mile
Water Sewer: Septic Tank
Waterfront / Water
Lake: Keowee
Lake Front: Yes
Lake Features: Dock-In-Place
Water: Public Water
Courtesy of Ty Savage of Keller Williams Grv Upst

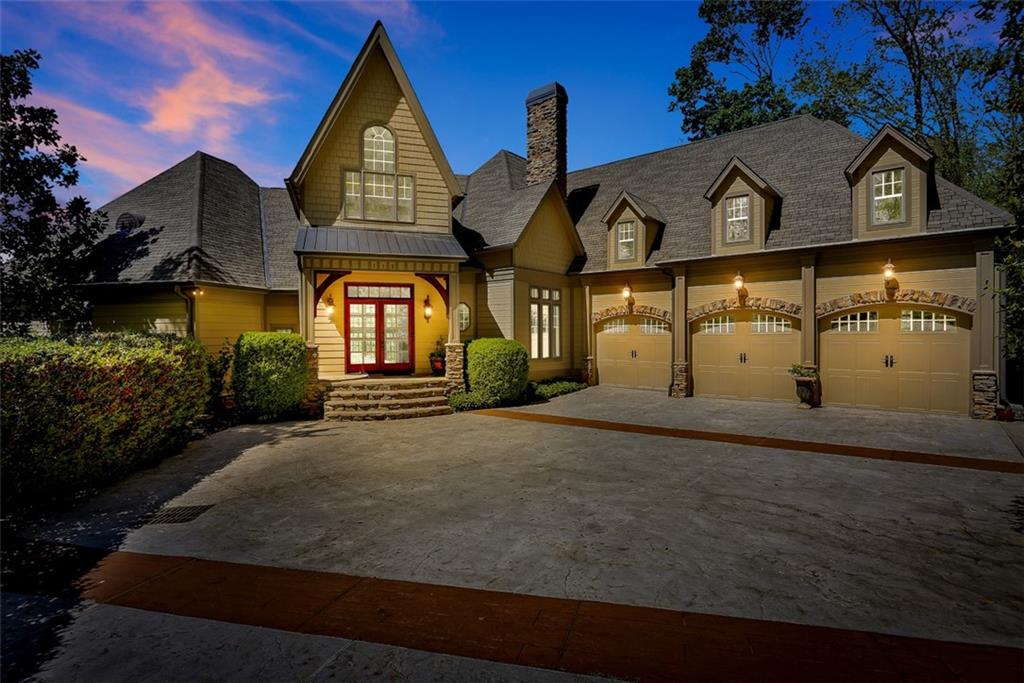
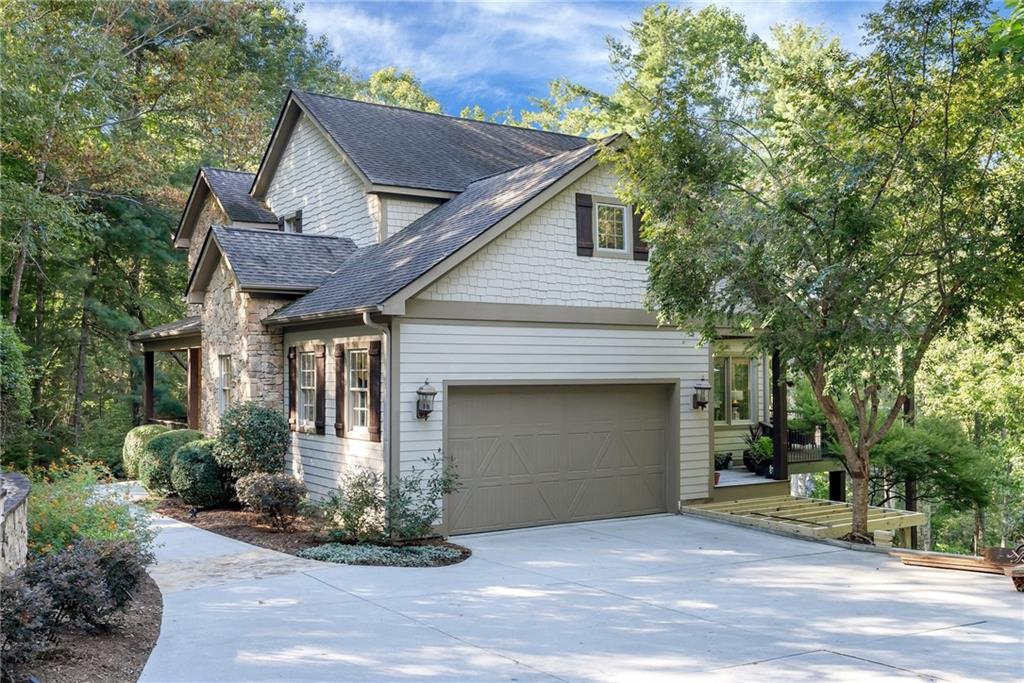
 MLS# 20267107
MLS# 20267107 