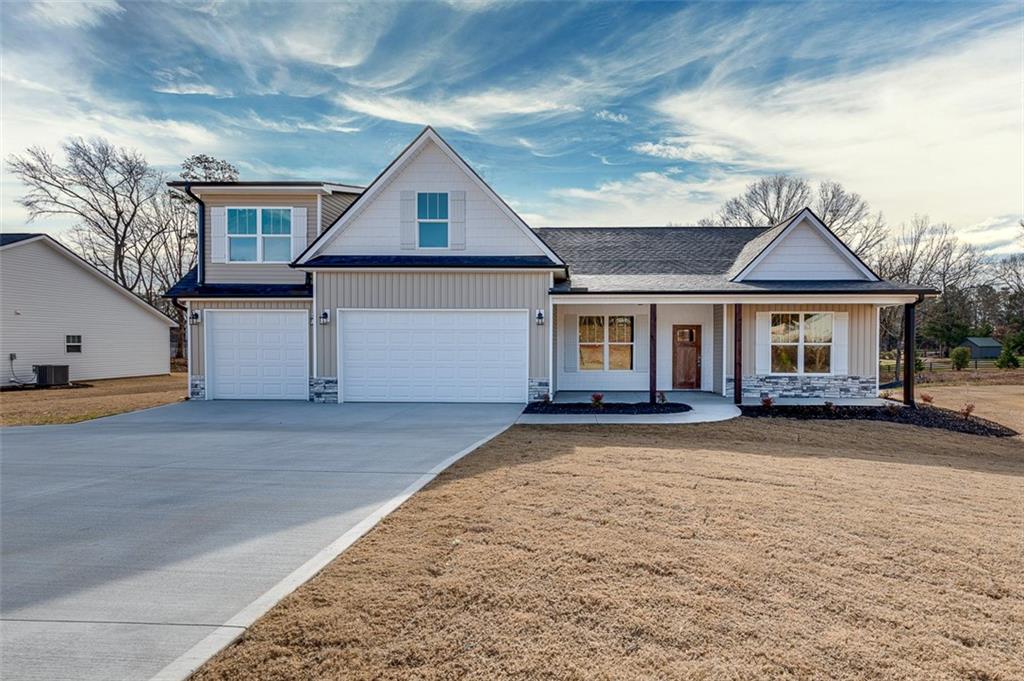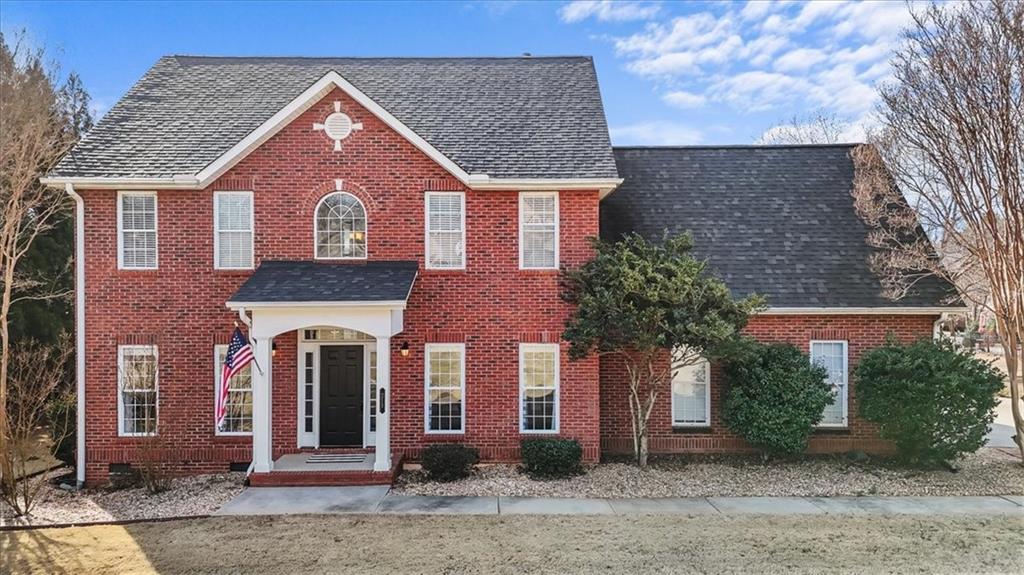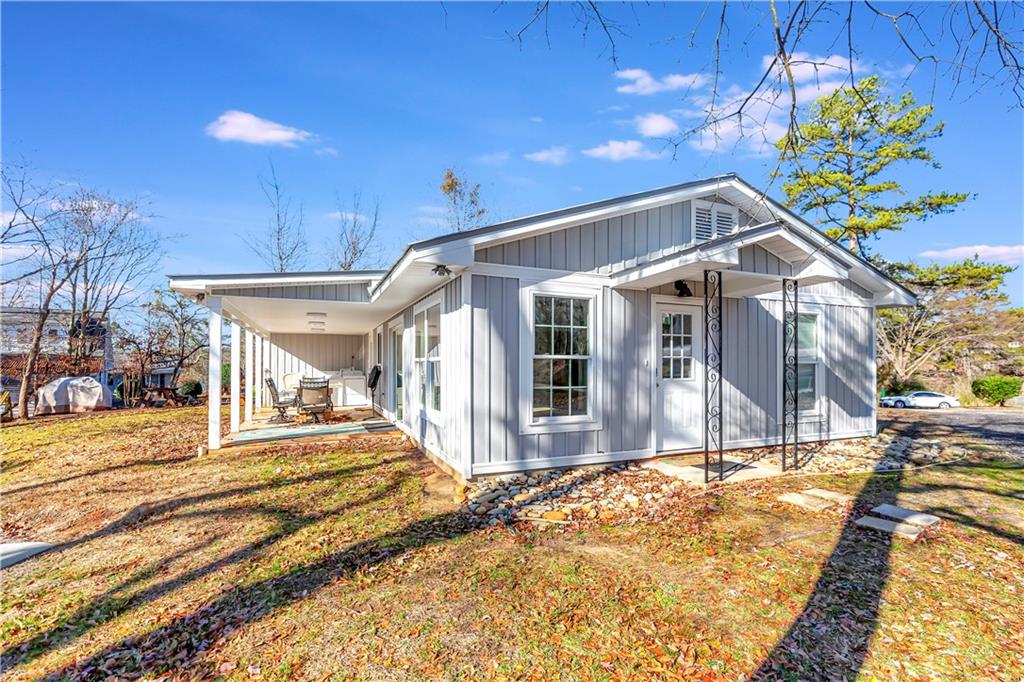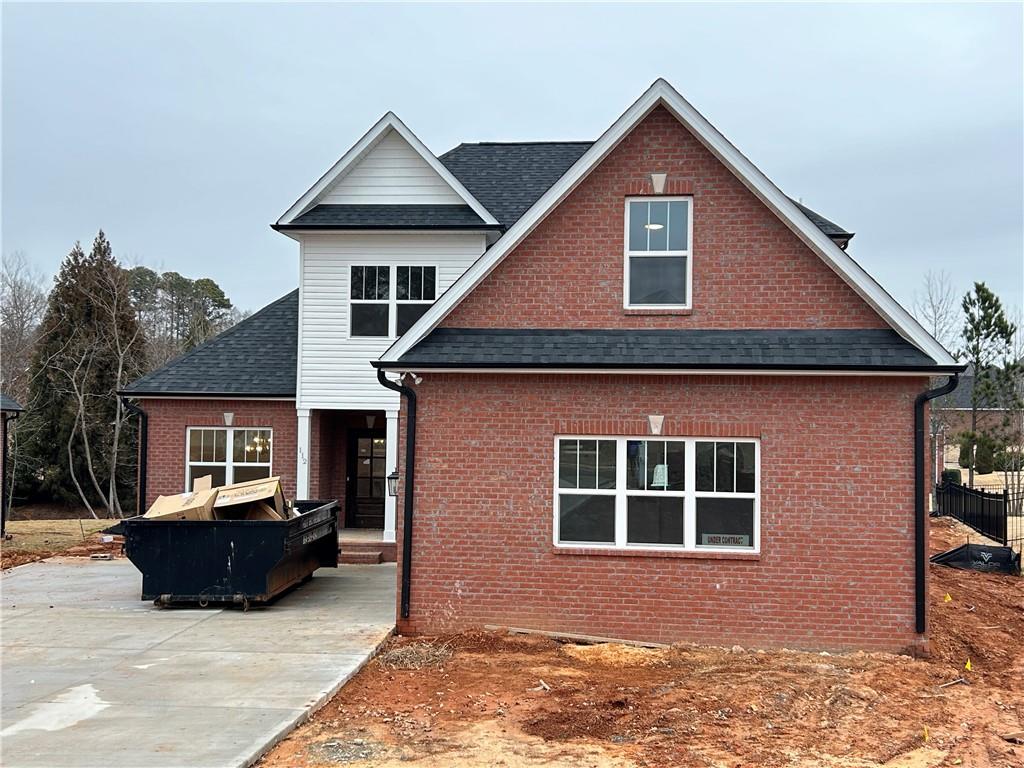116 Country Garden Lane, Anderson, SC 29626
MLS# 20271500
Anderson, SC 29626
- 3Beds
- 2Full Baths
- N/AHalf Baths
- 2,250SqFt
- N/AYear Built
- 0.00Acres
- MLS# 20271500
- Residential
- Single Family
- Sold
- Approx Time on Market23 days
- Area106-Anderson County,sc
- CountyAnderson
- SubdivisionCountry View
Overview
Your wait is over. This home has everything you will want or need. New roof installed Feb. 2024 and new HVAC installed 2023, upstairs HVAC installed approximately in 2018. Semi-open floor plan with Master bedroom on one side and the other bedrooms on the other side of the house. There is a bonus room over the garage that can be used as a home theater, kids playroom, craft room, the possibilities are endless. The foyer, den, and dining room have hardwood floors, bedrooms have carpet, and the bathrooms and kitchen are tiled. The master bath has a tile shower with separate jetted tub. Outside you will find a covered back deck. The owners have added a detached garage that they use as a pool house. It has French doors that open up to the attached porch with ceiling fans, facing the pool. It is insulated and wired. Has a kitchenette and bathroom, so no one has to go into the main house while enjoying the pool. The detached garage also has a finished bonus room. This could easily be converted into living space. The pool is a saltwater pool and has a new (2023) salt chlorinator and new (2023) Kreepy Krauly pressure cleaner. There is a retractable canopy that you can let out and have a shady area while you are enjoying the pool. Summer is coming soon and this pool and pool house is ready to be enjoyed by the new owners. There is also a separate wired tool shed that has shelves and a work bench. It has a lean-to shed attached behind it for mower storage. Last, but not least, this home has a 24x30 cover for boat/rv. It is wired, has lights, and is behind a wood fence for privacy. Don't wait any longer, come and fall in love with this amazing property. Schedule your showing today!
Sale Info
Listing Date: 02-20-2024
Sold Date: 03-15-2024
Aprox Days on Market:
23 day(s)
Listing Sold:
1 month(s), 21 day(s) ago
Asking Price: $489,900
Selling Price: $512,000
Price Difference:
Increase $22,100
How Sold: $
Association Fees / Info
Hoa: No
Bathroom Info
Full Baths Main Level: 2
Fullbaths: 2
Bedroom Info
Num Bedrooms On Main Level: 3
Bedrooms: Three
Building Info
Style: Traditional
Basement: No/Not Applicable
Foundations: Crawl Space
Age Range: 11-20 Years
Num Stories: One
Exterior Features
Exterior Finish: Vinyl Siding
Financial
How Sold: Cash
Sold Price: $512,000
Transfer Fee: Unknown
Original Price: $489,900
Garage / Parking
Garage Capacity: 2
Garage Type: Attached Garage
Garage Capacity Range: Two
Interior Features
Lot Info
Acres: 0.00
Acreage Range: .50 to .99
Marina Info
Misc
Other Rooms Info
Beds: 3
Property Info
Inside Subdivision: 1
Type Listing: Exclusive Right
Room Info
Room Count: 10
Sale / Lease Info
Sold Date: 2024-03-15T00:00:00
Ratio Close Price By List Price: $1.05
Sale Rent: For Sale
Sold Type: Other
Sqft Info
Sold Approximate Sqft: 2,341
Sqft Range: 2250-2499
Sqft: 2,250
Tax Info
Unit Info
Utilities / Hvac
Heating System: Central Electric
Cool System: Central Forced
High Speed Internet: ,No,
Water Sewer: Septic Tank
Waterfront / Water
Lake Front: No
Courtesy of Melinda Garrison of Powdersville Realty

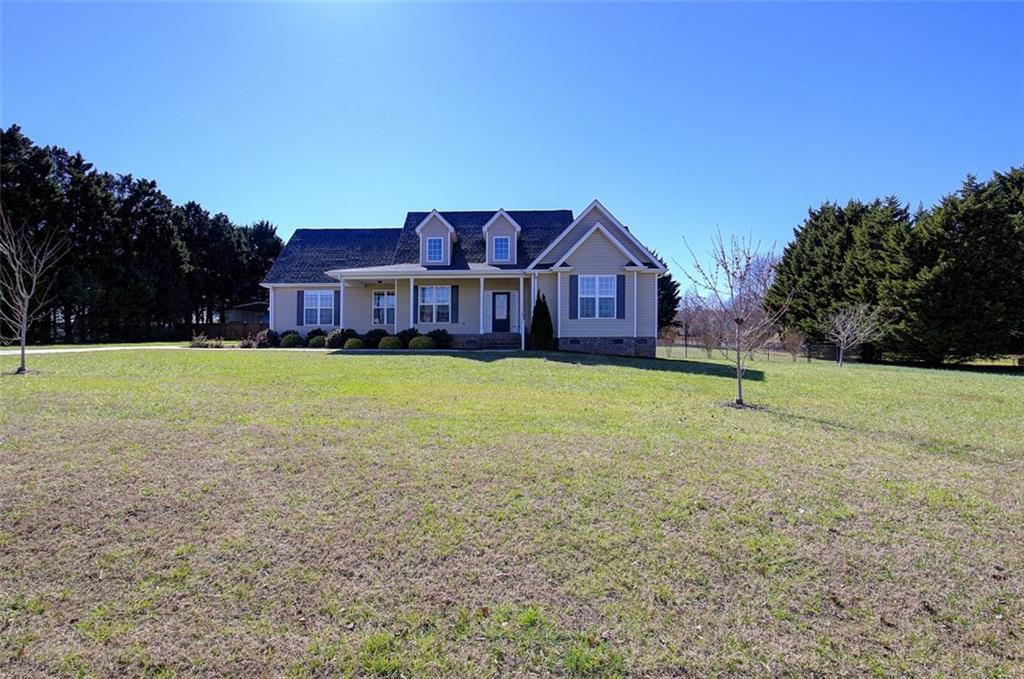
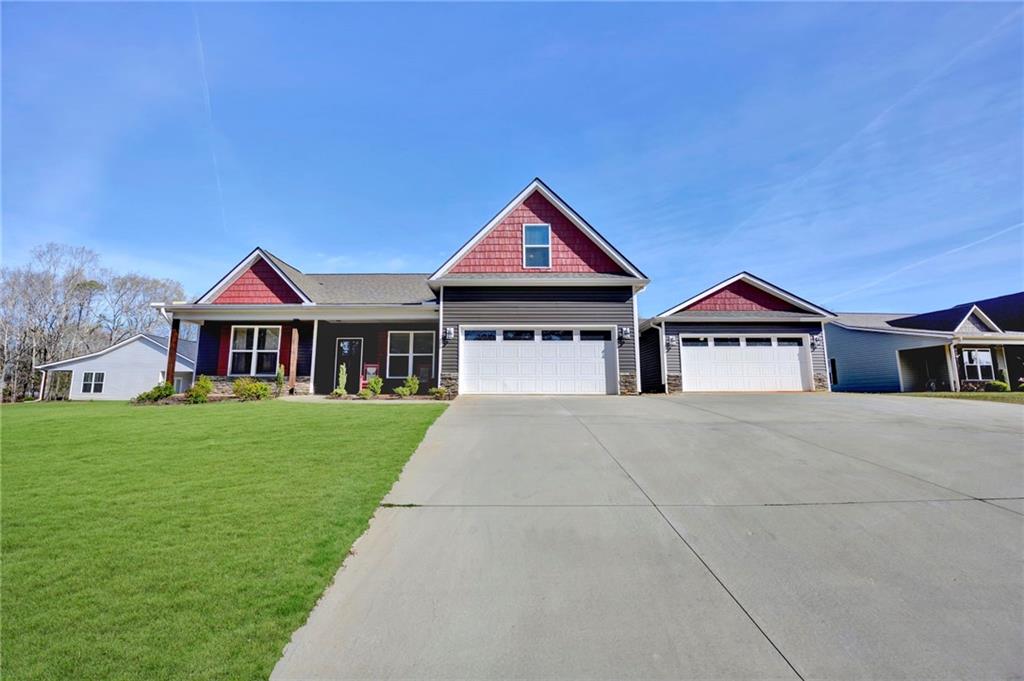
 MLS# 20272524
MLS# 20272524 