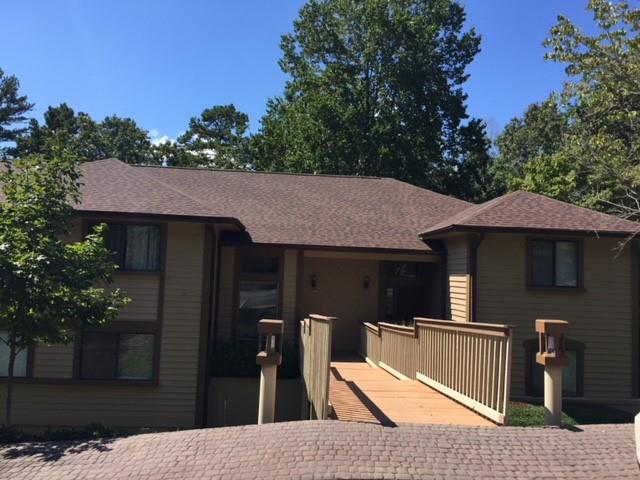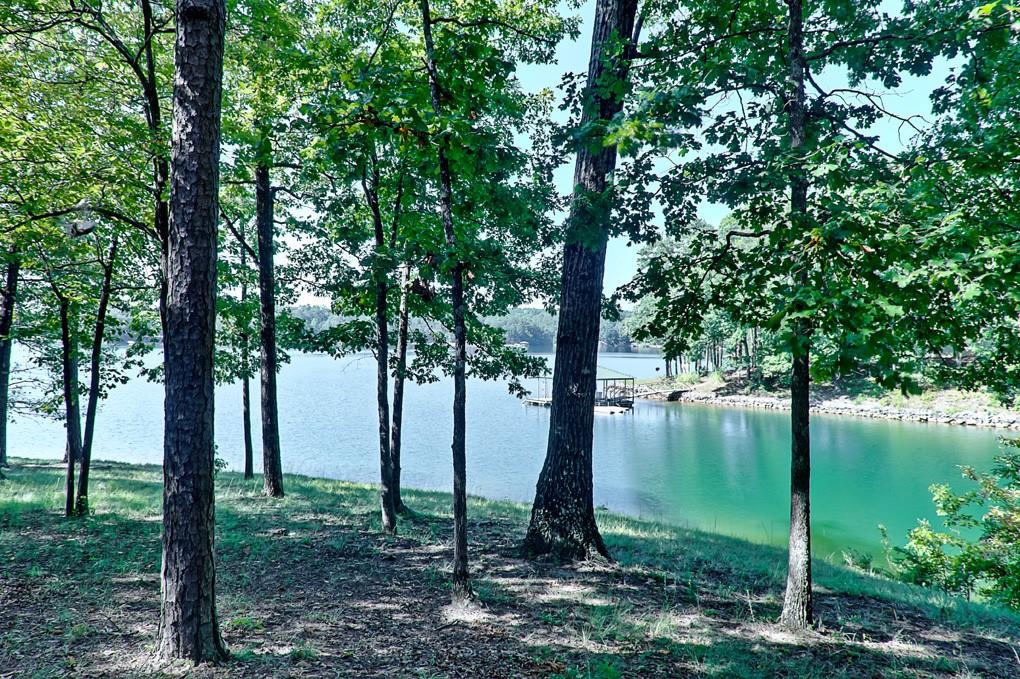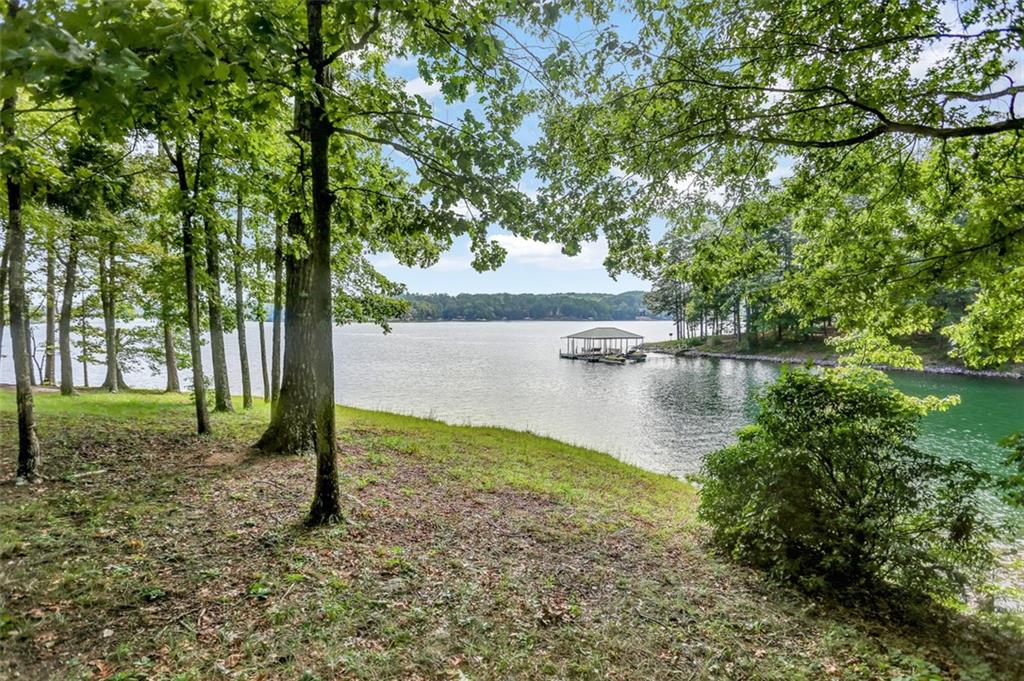116 Blue Heron Drive, Salem, SC 29676
MLS# 20224085
Salem, SC 29676
- 2Beds
- 2Full Baths
- 1Half Baths
- 1,750SqFt
- 1985Year Built
- 0.00Acres
- MLS# 20224085
- Residential
- Condominium
- Sold
- Approx Time on Market3 months, 10 days
- Area205-Oconee County,sc
- CountyOconee
- SubdivisionKeowee Key
Overview
This newly remodeled, open concept Marina Villa condo in amenity rich Keowee Key will WOW your buyers! MOVE IN READY! Perfect for entertaining family and friends. Gorgeous high end design features throughout - All new bamboo hardwood flooring, custom new kitchen, light fixtures and bathrooms! Light and bright kitchen with white cabinetry, large island, granite counter tops, tile back splash, and all new stainless steel appliances opens to breakfast area The large living area with stone front fireplace is open to the kitchen and breakfast area. So much natural light to enjoy. A completely new half bath was added in the renovation. Spacious Master bedroom with two closets. The Master bathroom includes a double sink vanity, open shelving for linen storage, walk in closet, large walk in shower and an armoire for more storage! Glass shower enclosure installed on Oct. 16th.Guests will enjoy the secondary bedroom with a private bathroom which includes a custom vanity. Enjoy the seasonal lake views from the sunroom or covered deck. An unfinished basement of approx 328 sq ft is accessible from an outside, separate entrance. Great area for extra storage, a workroom and lake/pool toys! Two assigned, numbered spaces per unit. Plenty of guest parking spaces as well. Marina Villas provides easy access to community boat slips (when available per POA), kayak and canoe storage, covered picnic area with restrooms, grills, walking trails and two Omni articial grass tennis courts. Keowee Key is a full amenity gated Lake Keowee community featuring a new 18-hole golf course, a new Clubhouse, state-of-the-art fitness center featuring an indoor, heated pool. There are two waterfronts, private marinas that residents of Keowee Key also enjoy. Lighted lakefront walking trail, pavilions, and private sandy beaches, dog park, tennis and pickleball courts, Bistro, Pro-shop, driving range, boat rental facilities, etc. Located within walking distance of tennis courts, marina, & beach. The annual Keowee Key POA fees for 2020 are $4,291 for unlimited use of all these wonderful amenities. Marina Villas has a quarterly regime fee as do almost all condominiums and that fee is $700 a quarter or $2,800 annually plus two payments of $225 to a total of $3,250. There is a one-time fee paid by the buyers at closing in the amount of $2,879 to Keowee Key POA and $1,500 to Marina Villas for the capital accounts. Details (www.marinavillaassociation.org)
Sale Info
Listing Date: 01-03-2020
Sold Date: 04-14-2020
Aprox Days on Market:
3 month(s), 10 day(s)
Listing Sold:
4 Year(s), 9 day(s) ago
Asking Price: $269,000
Selling Price: $255,000
Price Difference:
Reduced By $14,000
How Sold: $
Association Fees / Info
Hoa Fees: 4291
Hoa Fee Includes: Exterior Maintenance, Lawn Maintenance, Pest Control, Pool, Recreation Facility, Security, Trash Service
Hoa: Yes
Community Amenities: Boat Ramp, Clubhouse, Common Area, Dock, Fitness Facilities, Gate Staffed, Gated Community, Golf Course, Patrolled, Pets Allowed, Playground, Pool, Sauna/Cabana, Tennis, Walking Trail, Water Access
Hoa Mandatory: 1
Bathroom Info
Halfbaths: 1
Full Baths Main Level: 2
Fullbaths: 2
Bedroom Info
Num Bedrooms On Main Level: 2
Bedrooms: Two
Building Info
Style: Traditional
Basement: Ceilings - Smooth, Unfinished, Workshop
Foundations: Basement
Age Range: 31-50 Years
Roof: Architectural Shingles
Num Stories: One
Year Built: 1985
Exterior Features
Exterior Features: Balcony, Porch-Other
Exterior Finish: Wood
Financial
How Sold: Conventional
Sold Price: $255,000
Transfer Fee: Yes
Transfer Fee Amount: 4379.
Original Price: $269,000
Garage / Parking
Storage Space: Basement
Garage Type: None
Garage Capacity Range: None
Interior Features
Interior Features: Blinds, Ceiling Fan, Ceilings-Smooth, Countertops-Granite, Dryer Connection-Electric, Fireplace, Walk-In Closet, Walk-In Shower, Washer Connection
Appliances: Cooktop - Smooth, Dishwasher, Disposal, Microwave - Built in, Refrigerator, Wall Oven, Washer, Water Heater - Electric
Floors: Hardwood, Tile
Lot Info
Lot Description: Sidewalks, Underground Utilities, Water View
Acres: 0.00
Acreage Range: Under .25
Marina Info
Misc
Other Rooms Info
Beds: 2
Master Suite Features: Double Sink, Full Bath, Master on Main Level, Shower - Separate, Walk-In Closet
Property Info
Inside City Limits: Yes
Conditional Date: 2020-03-02T00:00:00
Inside Subdivision: 1
Type Listing: Exclusive Right
Room Info
Specialty Rooms: Sun Room, Workshop
Room Count: 4
Sale / Lease Info
Sold Date: 2020-04-14T00:00:00
Ratio Close Price By List Price: $0.95
Sale Rent: For Sale
Sold Type: Co-Op Sale
Sqft Info
Sold Appr Above Grade Sqft: 1,709
Sold Approximate Sqft: 1,709
Sqft Range: 1750-1999
Sqft: 1,750
Tax Info
Unit Info
Utilities / Hvac
Utilities On Site: Electric, Propane Gas
Electricity Co: Duke
Heating System: Electricity, Heat Pump
Cool System: Heat Pump
High Speed Internet: Yes
Water Co: KKPOA
Water Sewer: Private Sewer
Waterfront / Water
Lake: Keowee
Lake Front: No
Water: Private Water
Courtesy of Sandy Hadesty of Allen Tate - Keowee Key

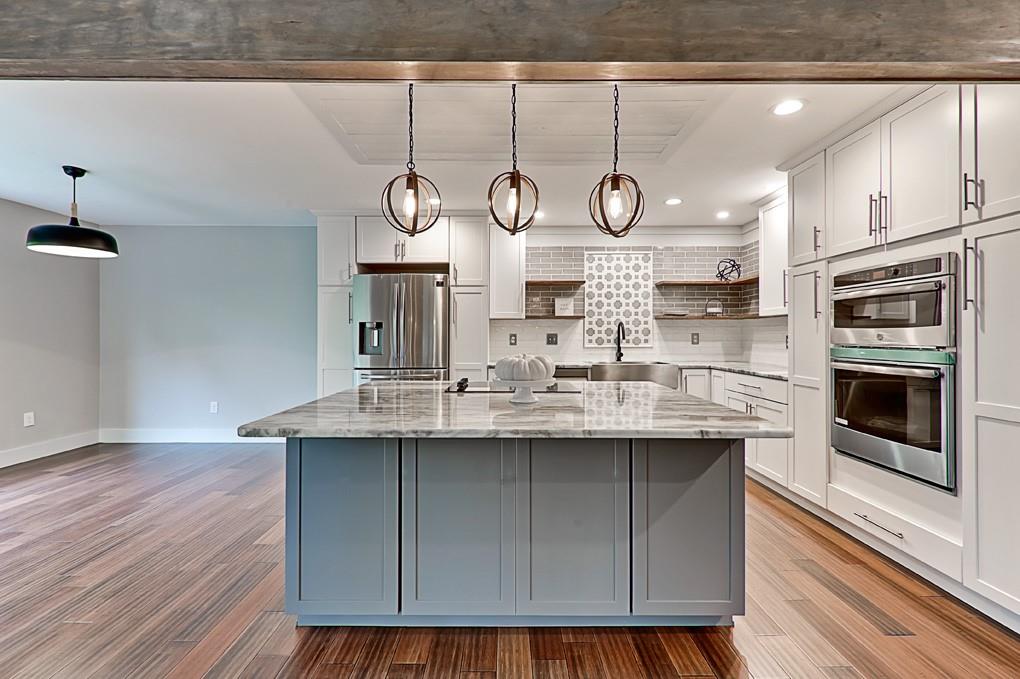
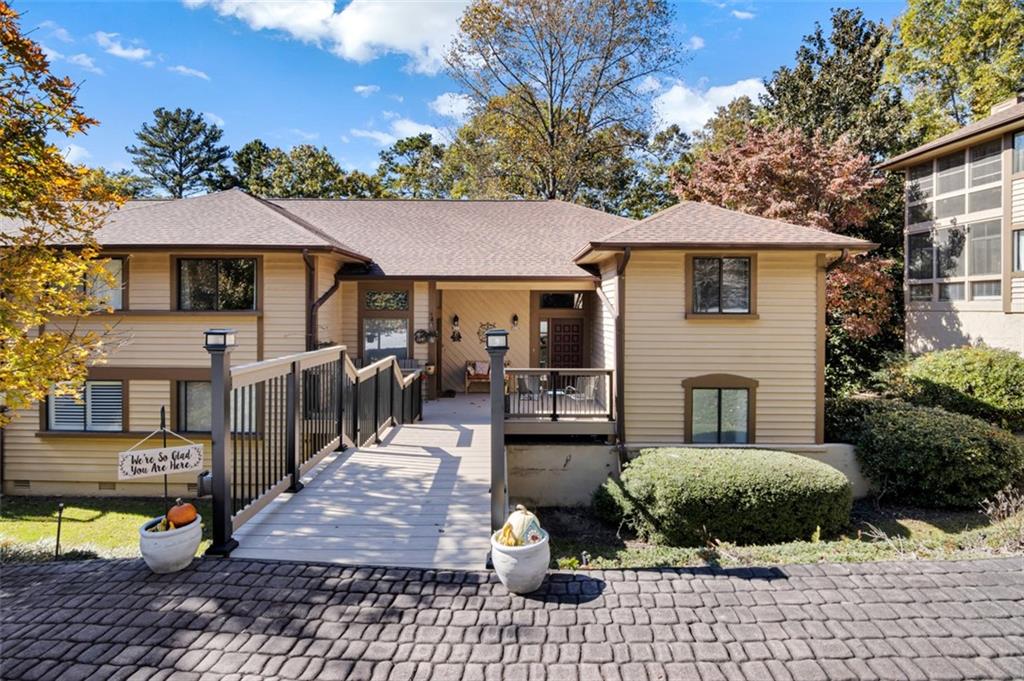
 MLS# 20244986
MLS# 20244986 