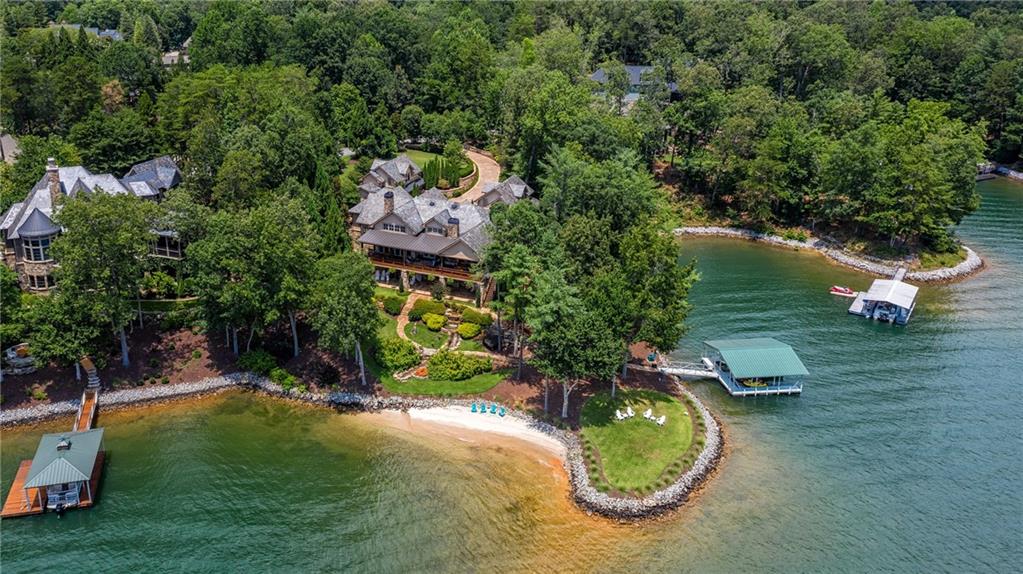115 Wood Sage Court, Sunset, SC 29685
MLS# 20230114
Sunset, SC 29685
- 6Beds
- 6Full Baths
- 2Half Baths
- 7,000SqFt
- 2011Year Built
- 0.93Acres
- MLS# 20230114
- Residential
- Single Family
- Sold
- Approx Time on Market5 months, 13 days
- Area301-Pickens County,sc
- CountyPickens
- SubdivisionCliffs At Keowee Vineyards
Overview
The most desirable elements of exclusive lakeside living marry in this premier Cliffs at Keowee Vineyards estate. The diversely endowed point lot of .93 acres enjoys a gentle grade, extensive water frontage on two sides, a park-like layout and enviable privacy. Its graced by a substantial natural beach, island, and across the water a tree-lined view, calm waters for docking at the two-slip covered dock, immaculately landscaped terraced gardens and an impressive recirculating waterfall. The home is comprised of six bedrooms, six full and two half baths, with open living on two levels. Impeccably maintained from its slate-tiled roof to its locally milled brown ash and reclaimed engineered maple floors, from its choice granite countertops to its three stone and two limestone fireplaces, from its surround sound system to its whole-house water filtration and automatic dehumidifier, no detail has been overlooked. While every aspect of the property commands attention and is worthy of mention, highlights include: an unsurpassed chefs kitchen with additional back kitchen laden with functional elements that include a magnetic induction stovetop with limestone hood, double Miele wall ovens with warming drawer, walk-in pantry and miles of custom cupboards; a porch running the width of the home, with Cantina doors, retractable screens, wood-burning outdoor fireplace, commercial propane/infrared space heaters, and outdoor kitchen with granite countertop and sink, and stainless grill with built-in rotisserie and searing burner; stellar indoor living spaces, including three sitting areas, bedrooms of impressive proportions (all but one of which enjoy lake views), two semi-private apartments, two laundry rooms, a 1,100-bottle chilled wine cellar, cedar-lined closet and two oversized two-car garages. This preeminent estate is worthy of the attention of the most discerning buyer.
Sale Info
Listing Date: 07-23-2020
Sold Date: 01-06-2021
Aprox Days on Market:
5 month(s), 13 day(s)
Listing Sold:
3 Year(s), 3 month(s), 19 day(s) ago
Asking Price: $3,399,000
Selling Price: $3,000,000
Price Difference:
Reduced By $399,000
How Sold: $
Association Fees / Info
Hoa Fees: $1,950
Hoa Fee Includes: Security
Hoa: Yes
Community Amenities: Boat Ramp, Clubhouse, Common Area, Fitness Facilities, Gate Staffed, Gated Community, Golf Course, Pets Allowed, Playground, Pool, Tennis, Walking Trail, Water Access
Hoa Mandatory: 1
Bathroom Info
Halfbaths: 2
Num of Baths In Basement: 2
Full Baths Main Level: 2
Fullbaths: 6
Bedroom Info
Bedrooms In Basement: 2
Num Bedrooms On Main Level: 2
Bedrooms: 6/+
Building Info
Style: Traditional
Basement: Ceiling - Some 9' +, Ceilings - Smooth, Cooled, Daylight, Finished, Full, Heated, Inside Entrance, Walkout, Workshop, Yes
Builder: Ray Prosser
Foundations: Basement
Age Range: 6-10 Years
Roof: Slate
Num Stories: Two
Year Built: 2011
Exterior Features
Exterior Features: Balcony, Deck, Driveway - Concrete, Grill - Gas, Hot Tub/Spa, Insulated Windows, Landscape Lighting, Outdoor Kitchen, Porch-Screened, Some Storm Doors, Some Storm Windows, Underground Irrigation
Exterior Finish: Cement Planks, Stone, Wood
Financial
How Sold: Cash
Sold Price: $3,000,000
Transfer Fee: No
Original Price: $3,399,000
Price Per Acre: $36,548
Garage / Parking
Storage Space: Basement, Garage
Garage Capacity: 4
Garage Type: Attached Garage, Detached Garage
Garage Capacity Range: Four or More
Interior Features
Interior Features: Alarm System-Owned, Attic Stairs-Disappearing, Blinds, Built-In Bookcases, Cable TV Available, Category 5 Wiring, Cathdrl/Raised Ceilings, Ceiling Fan, Ceilings-Smooth, Electric Garage Door, Fireplace, Fireplace - Multiple, Fireplace-Gas Connection, French Doors, Garden Tub, Gas Logs, Laundry Room Sink, Smoke Detector, Some 9' Ceilings, Tray Ceilings, Walk-In Closet, Walk-In Shower, Wet Bar
Appliances: Backup Source, Dishwasher, Disposal, Double Ovens, Dryer, Gas Stove, Refrigerator, Wall Oven, Washer, Water Heater - Multiple
Floors: Ceramic Tile, Hardwood
Lot Info
Lot: S18
Lot Description: Cul-de-sac, Trees - Hardwood, Gentle Slope, Waterfront, Shade Trees, Underground Utilities, Water Access, Water View
Acres: 0.93
Acreage Range: .50 to .99
Marina Info
Dock Features: Covered, Existing Dock, Light Pole, PWC Parking
Misc
Other Rooms Info
Beds: 6
Master Suite Features: Double Sink, Exterior Access, Full Bath, Master on Main Level, Shower - Separate, Sitting Area, Tub - Jetted, Walk-In Closet
Property Info
Conditional Date: 2020-10-08T00:00:00
Inside Subdivision: 1
Type Listing: Exclusive Right
Room Info
Specialty Rooms: Bonus Room, Breakfast Area, Exercise Room, In-Law Suite, Laundry Room, Library, Living/Dining Combination, Media Room, Office/Study, Recreation Room, Workshop
Room Count: 8
Sale / Lease Info
Sold Date: 2021-01-06T00:00:00
Ratio Close Price By List Price: $0.88
Sale Rent: For Sale
Sold Type: Inner Office
Sqft Info
Basement Finished Sq Ft: 2137
Sold Appr Above Grade Sqft: 4,863
Sold Approximate Sqft: 7,000
Sqft Range: 6000 And Above
Sqft: 7,000
Tax Info
Tax Year: 2019
County Taxes: $14,960
Tax Rate: 4%
City Taxes: n/a
Unit Info
Utilities / Hvac
Utilities On Site: Electric, Propane Gas, Public Water, Septic, Telephone, Underground Utilities
Electricity Co: Duke
Heating System: Electricity, Forced Air, Heat Pump, Multizoned
Cool System: Central Forced, Heat Pump, Multi-Zoned
High Speed Internet: Yes
Water Co: Six Mile
Water Sewer: Septic Tank
Waterfront / Water
Water Frontage Ft: 340.51
Lake: Keowee
Lake Front: Yes
Lake Features: Dock in Place with Lift, Dock-In-Place, Dockable By Permit, Duke Energy by Permit
Water: Public Water
Courtesy of Justin Winter Sotheby's International of Justin Winter Sothebys Int'l












