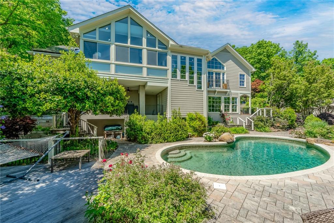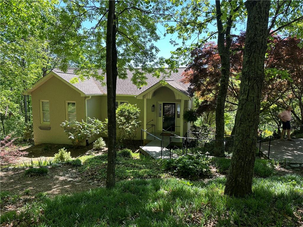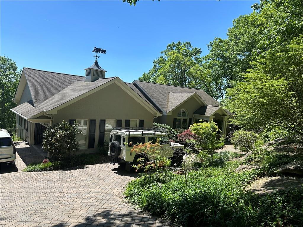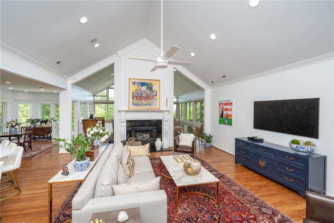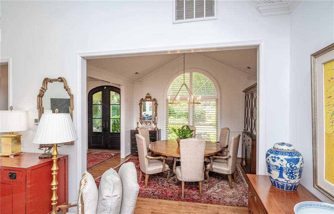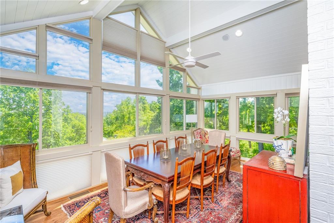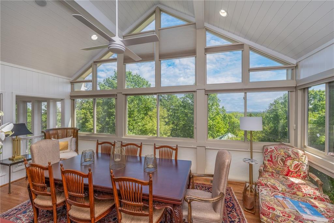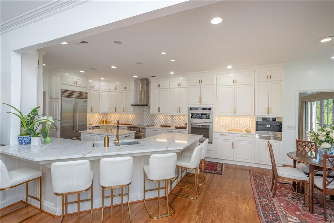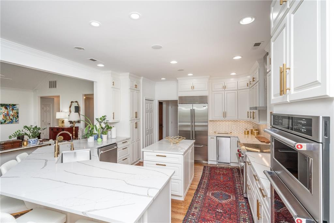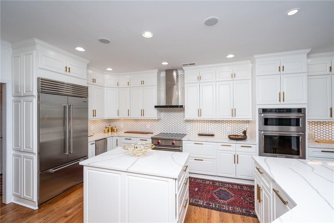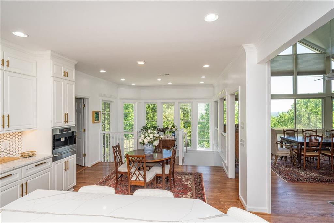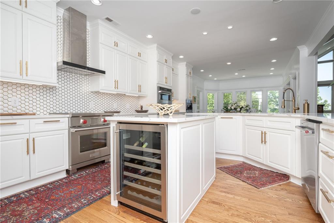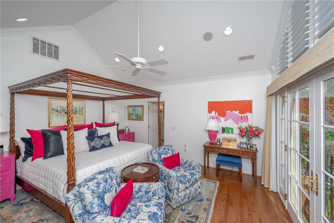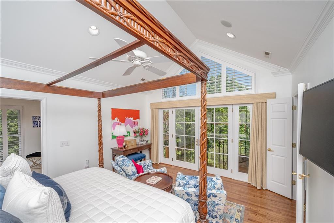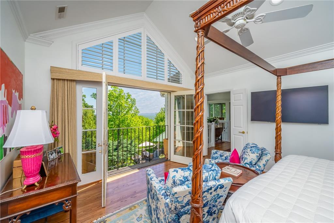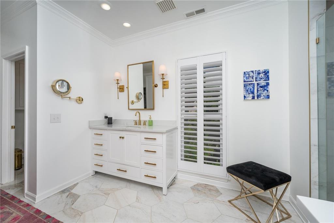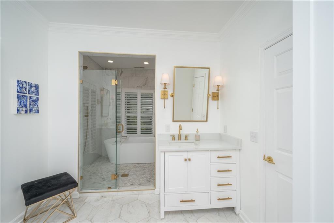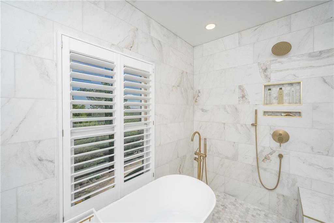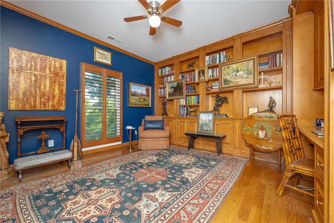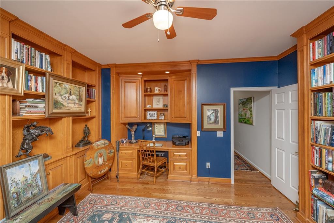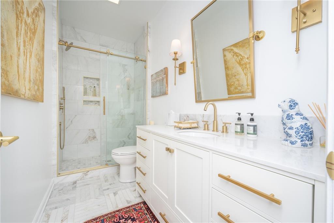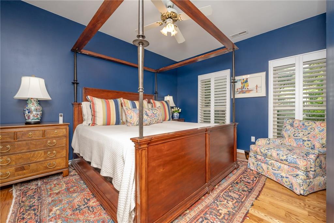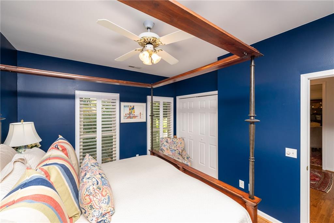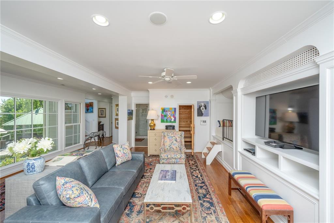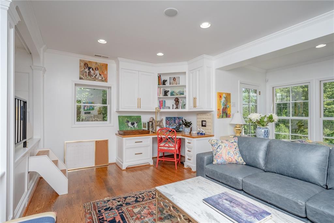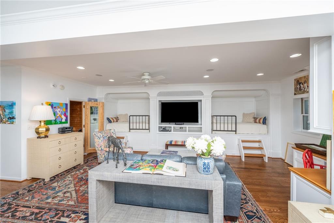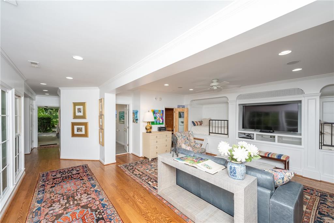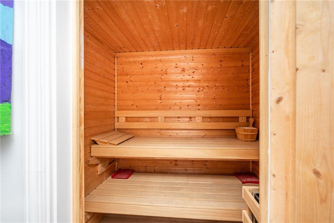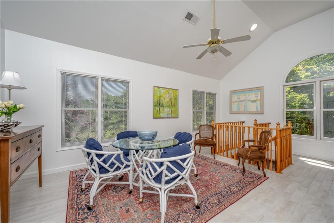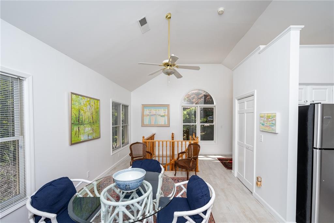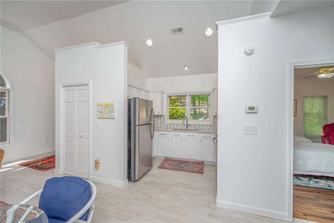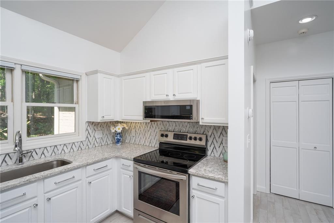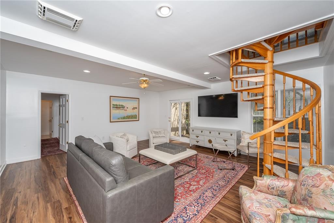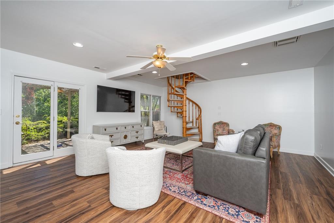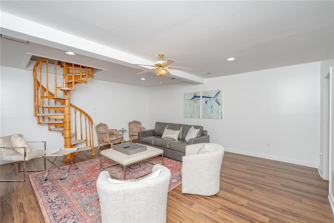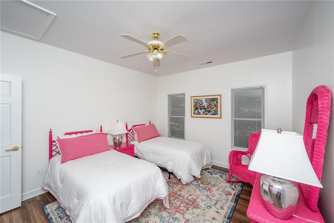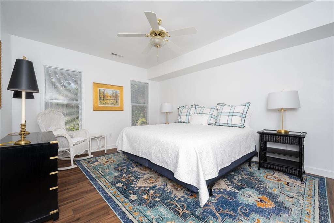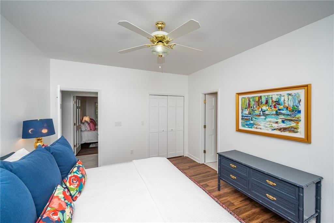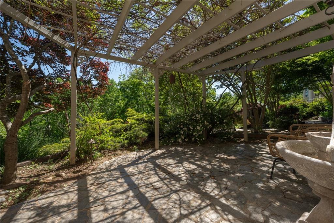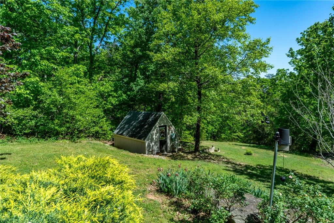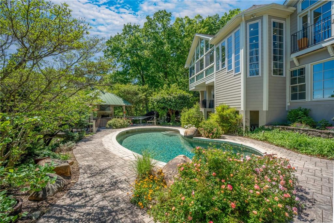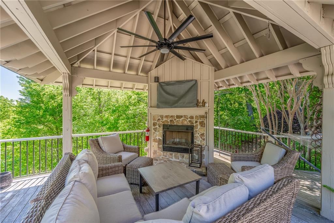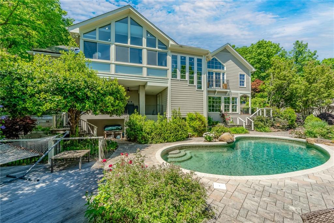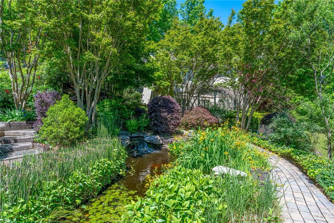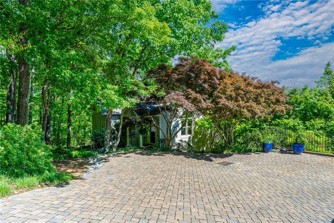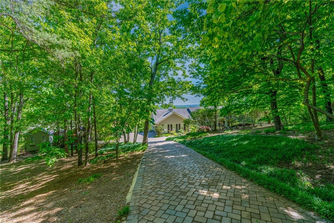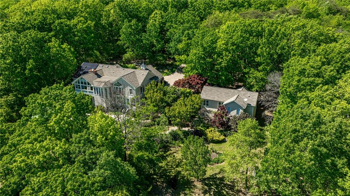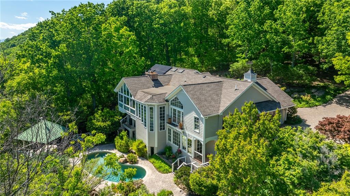115 Moonshine Falls Trail, Landrum, SC 29356
MLS# 20273810
Landrum, SC 29356
- 5Beds
- 5Full Baths
- N/AHalf Baths
- 5,700SqFt
- 2001Year Built
- 7.87Acres
- MLS# 20273810
- Residential
- Single Family
- Active
- Approx Time on Market16 days
- Area403-Greenville County,sc
- CountyGreenville
- SubdivisionCliffs At Glassy
Overview
Dont miss this rare opportunity to own this amazing Cliffs at Glassy home with a separate guest house. This incredible 8-acre property begins with the long paver driveway shrouded by trees up to the main house. Step through the custom Clark Hall iron entry doors to the main room anchored by a fireplace that wraps around into a cozy sunroom. Experience the all-new kitchen with top-of-the-line appliances, including a Sub Zero refrigerator, Wolf induction cooktop, Miele built-in coffeemaker, an icemaker, and a wine cooler. Custom floor to ceiling cabinetry and quartz countertops finishes out this impressive renovation. The primary bedroom with its remote-controlled plantation shutters, marble wet room, electric bidet toilet, and generous walk-in closet is a dream retreat. Additionally, the main floor has a secondary bedroom, all new marble bathroom, and a bookcase lined study with a built-in desk to add even more charm.The bonus room downstairs is a perfect place to unwind. The whimsical built-in bunks add a fun touch. Another new all marble bath and a sauna room complete the space. Just steps from the main home, the two-story guest house with a full, completely updated kitchen, three bedrooms, and two baths is not just convenient but also provides plenty of space for visitors.Outside, the lush landscaping, koi pond, and saltwater pool create a serene oasis. The covered gazebo with a wood-burning fireplace, TV, and fan is an ideal spot for outdoor entertaining or simply relaxing in all seasons.The inclusion of a solar panel generator adds sustainability and self-sufficiency to the package. Overall, this is a truly remarkable and inviting home with all the amenities one could desire. A Cliffs membership is available for purchase with this property.
Association Fees / Info
Hoa Fees: 1825
Hoa Fee Includes: Security
Hoa: Yes
Community Amenities: Clubhouse, Fitness Facilities, Gate Staffed, Gated Community, Golf Course, Patrolled, Pets Allowed, Playground, Pool, Tennis, Walking Trail
Hoa Mandatory: 1
Bathroom Info
Full Baths Main Level: 2
Fullbaths: 5
Bedroom Info
Num Bedrooms On Main Level: 2
Bedrooms: Five
Building Info
Style: Traditional
Basement: Ceilings - Smooth, Cooled, Finished, Full, Heated, Inside Entrance, Walkout
Foundations: Basement
Age Range: 21-30 Years
Roof: Composition Shingles
Num Stories: Two
Year Built: 2001
Exterior Features
Exterior Features: Deck, Driveway - Other, Landscape Lighting, Patio, Pool-In Ground
Exterior Finish: Brick
Financial
Transfer Fee: Unknown
Original Price: $2,295,000
Price Per Acre: $29,161
Garage / Parking
Storage Space: Basement
Garage Capacity: 2
Garage Type: Attached Garage
Garage Capacity Range: Two
Interior Features
Interior Features: Alarm System-Owned, Blinds, Cable TV Available, Ceilings-Smooth, Countertops-Quartz, Electric Garage Door, Fireplace, Jack and Jill Bath, Plantation Shutters, Sauna, Smoke Detector, Walk-In Closet, Walk-In Shower
Appliances: Backup Source, Convection Oven, Dishwasher, Disposal, Double Ovens, Ice Machine, Microwave - Built in, Range/Oven-Electric, Wall Oven, Water Heater - Gas, Water Heater - Multiple
Floors: Ceramic Tile, Hardwood, Luxury Vinyl Plank
Lot Info
Lot Description: Cul-de-sac, Trees - Mixed, Gentle Slope, Mountain View, Pond, Underground Utilities
Acres: 7.87
Acreage Range: 5-10
Marina Info
Misc
Other Rooms Info
Beds: 5
Master Suite Features: Double Sink, Full Bath, Master on Main Level, Shower - Separate, Walk-In Closet
Property Info
Inside Subdivision: 1
Type Listing: Exclusive Right
Room Info
Specialty Rooms: 2nd Kitchen, Bonus Room, Breakfast Area, Formal Dining Room, Greenhouse, Laundry Room, Office/Study, Sun Room
Room Count: 13
Sale / Lease Info
Sale Rent: For Sale
Sqft Info
Sqft Range: 5500-5999
Sqft: 5,700
Tax Info
Tax Year: 2022
County Taxes: 6363
Tax Rate: 4%
Unit Info
Utilities / Hvac
Utilities On Site: Cable, Electric, Propane Gas, Public Water, Septic, Telephone, Underground Utilities
Electricity Co: Blue Ridge
Heating System: Central Gas, Heat Pump, Multizoned, Propane Gas
Electricity: Electric company/co-op
Cool System: Central Forced, Heat Pump, Multi-Zoned
High Speed Internet: Yes
Water Co: Blue Ridge
Water Sewer: Septic Tank
Waterfront / Water
Lake Front: No
Water: Public Water
Courtesy of Shawn McDonald of Justin Winter & Associates

