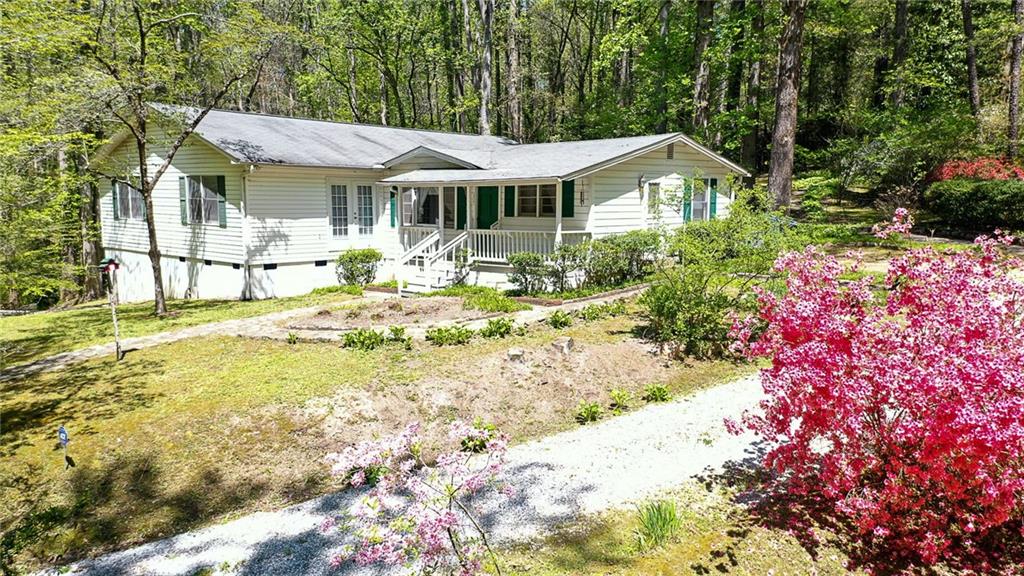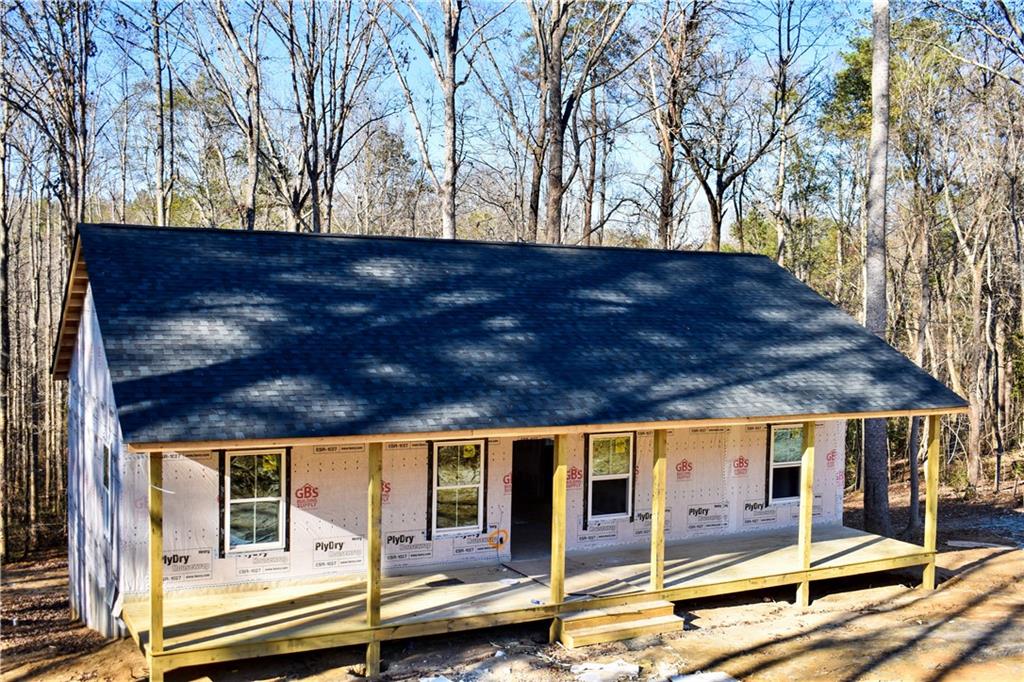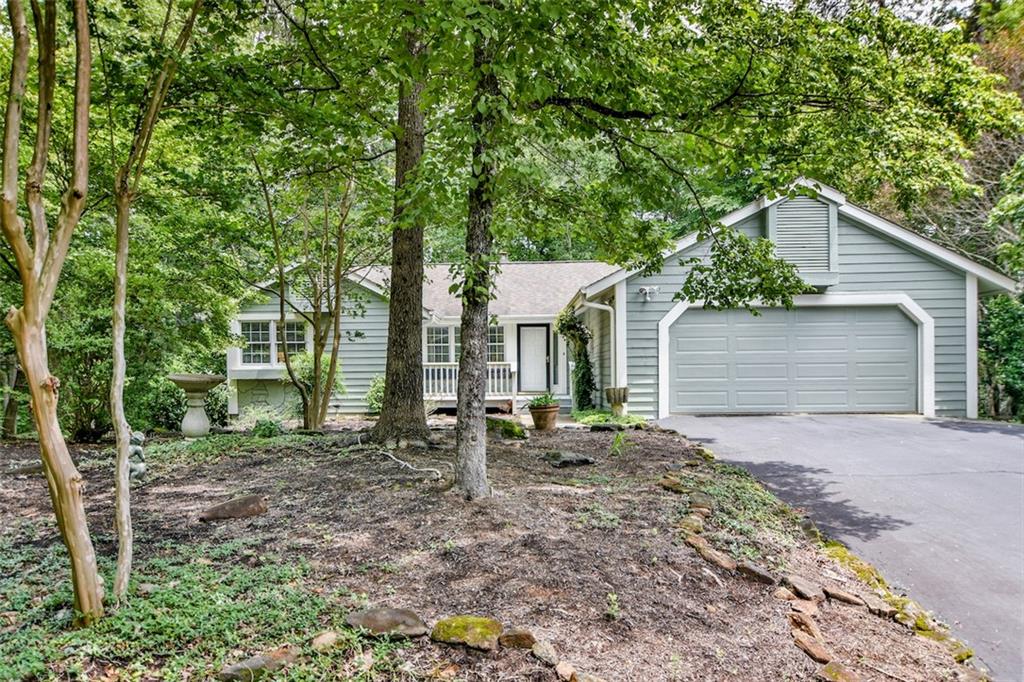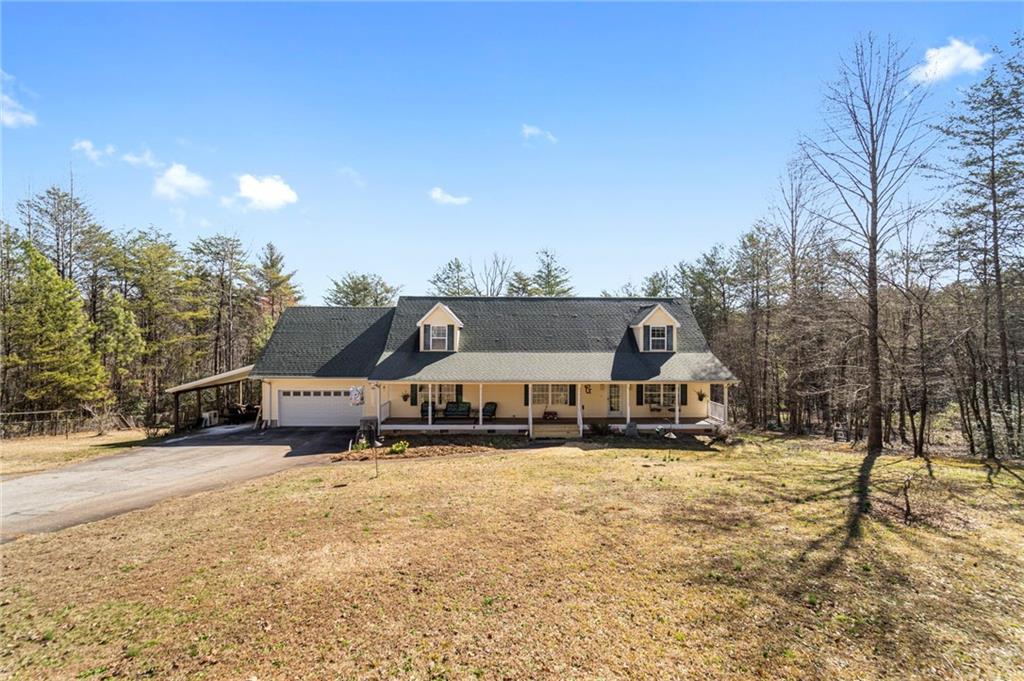11419 Hwy Highway, Salem, SC 29676
MLS# 20257322
Salem, SC 29676
- 3Beds
- 3Full Baths
- N/AHalf Baths
- 1,784SqFt
- 2022Year Built
- 2.00Acres
- MLS# 20257322
- Residential
- Single Family
- Sold
- Approx Time on Market3 months, 23 days
- Area204-Oconee County,sc
- CountyOconee
- SubdivisionN/A
Overview
WELCOME to your Brand NEW Home! Nestled in the foothills of the Blueridge mountains, youll find your new 3 Bedroom / 3 Full Bath Home (1784sqft of Living Space, almost 600sqft Shop Space in the walkout basement, along with covered front and back decks) Totalling an approximate 3030Sqft. As your guests and family walk through the front door, they step into the Great Room, with high vaulted ceilings. The Large Kitchen is toward the back of the home, with walk in pantry to the left. The Great Room is the hub of the split floor plan. The Master Suite is found to the left, which offers large walk-in closets and a full master bath. The first bedroom, full bath and laundry room is to the right. As you make your way down the stairs to the walkout basement youll find the 3rd Bedroom and Bath, and a large rec room, for even more entertainment (Plenty of space for Kids, Man Cave, Gym, and so many other possibilities). Just beyond the Rec Room, the remaining unfinished portion of the basement, there is a Shop/Storage Space offering even further opportunities for your unique needs. All this located on your own 2 acre lot, with plenty of room for privacy and enjoyment. This lot backs up to the Beautiful, year round flowing, creek called Fiddlers Creek! These are UNRESTRICTED Lots, ready for you to use and enjoy. Enjoy your front and back porches, fitted with Large beefy posts, offering great appeal along with a wonderful space to enjoy nature, and entertain your guests and family for years to come. The back portion of your 2 acre lot offer a mixture of trees, along with the mountain laurel, giving you the beauty of the mountains, and yet still close to the surrounding Lakes of the Golden Corner: Oconee County SC! This Brand NEW Home has been PRICED TO SELL! Make plans to come see this listing soon, It may not be available long!
Sale Info
Listing Date: 11-21-2022
Sold Date: 03-17-2023
Aprox Days on Market:
3 month(s), 23 day(s)
Listing Sold:
1 Year(s), 1 month(s), 7 day(s) ago
Asking Price: $299,000
Selling Price: $299,000
Price Difference:
Same as list price
How Sold: $
Association Fees / Info
Hoa: No
Bathroom Info
Full Baths Main Level: 2
Fullbaths: 3
Bedroom Info
Num Bedrooms On Main Level: 2
Bedrooms: Three
Building Info
Style: Contemporary, Cottage
Basement: Ceilings - Smooth, Cooled, Finished, Full, Heated, Inside Entrance, Unfinished, Walkout, Workshop
Foundations: Basement
Age Range: New/Never Occupied
Roof: Architectural Shingles
Num Stories: Two
Year Built: 2022
Exterior Features
Exterior Features: Deck, Driveway - Concrete, Insulated Windows, Porch-Front, Vinyl Windows
Exterior Finish: Vinyl Siding
Financial
How Sold: VA
Sold Price: $299,000
Transfer Fee: No
Original Price: $299,000
Sellerpaidclosingcosts: Yes
Price Per Acre: $14,950
Garage / Parking
Storage Space: Basement
Garage Type: None
Garage Capacity Range: None
Interior Features
Interior Features: Ceiling Fan, Ceilings-Smooth, Connection - Dishwasher, Connection - Washer, Countertops-Granite, Dryer Connection-Electric, Walk-In Closet, Walk-In Shower, Washer Connection
Appliances: Dishwasher, Microwave - Built in, Range/Oven-Electric
Floors: Ceramic Tile, Luxury Vinyl Plank
Lot Info
Lot Description: Creek, Trees - Mixed, Wooded
Acres: 2.00
Acreage Range: 1-3.99
Marina Info
Misc
Horses Allowed: Yes
Usda: Yes
Other Rooms Info
Beds: 3
Master Suite Features: Double Sink, Full Bath, Shower Only, Walk-In Closet
Property Info
Conditional Date: 2022-12-17T00:00:00
Type Listing: Exclusive Right
Room Info
Specialty Rooms: Laundry Room, Living/Dining Combination, Recreation Room, Workshop
Room Count: 11
Sale / Lease Info
Sold Date: 2023-03-17T00:00:00
Ratio Close Price By List Price: $1
Sale Rent: For Sale
Sold Type: Co-Op Sale
Sqft Info
Basement Finished Sq Ft: 600+
Sold Appr Above Grade Sqft: 1,155
Sold Approximate Sqft: 1,784
Sqft Range: 1750-1999
Sqft: 1,784
Tax Info
Unit Info
Utilities / Hvac
Utilities On Site: Electric, Public Water, Septic
Heating System: Central Electric, Heat Pump
Electricity: Electric company/co-op
Cool System: Central Electric, Heat Pump
High Speed Internet: ,No,
Water Sewer: Septic Tank
Waterfront / Water
Lake Front: No
Water: Public Water
Courtesy of Scott Lish of Powell Real Estate

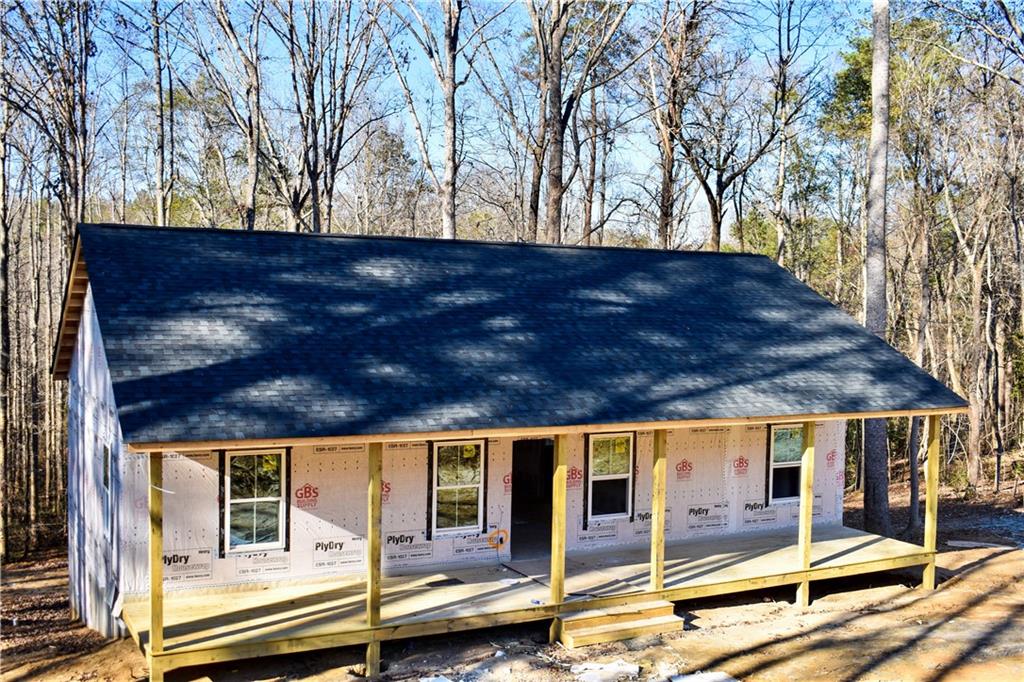
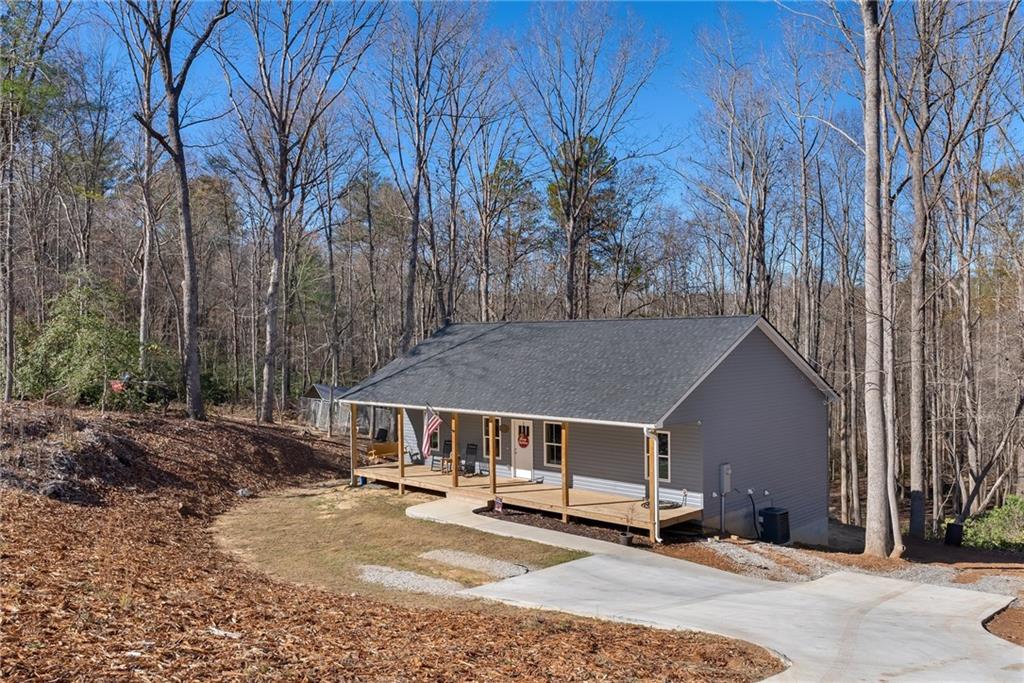
 MLS# 20268997
MLS# 20268997 