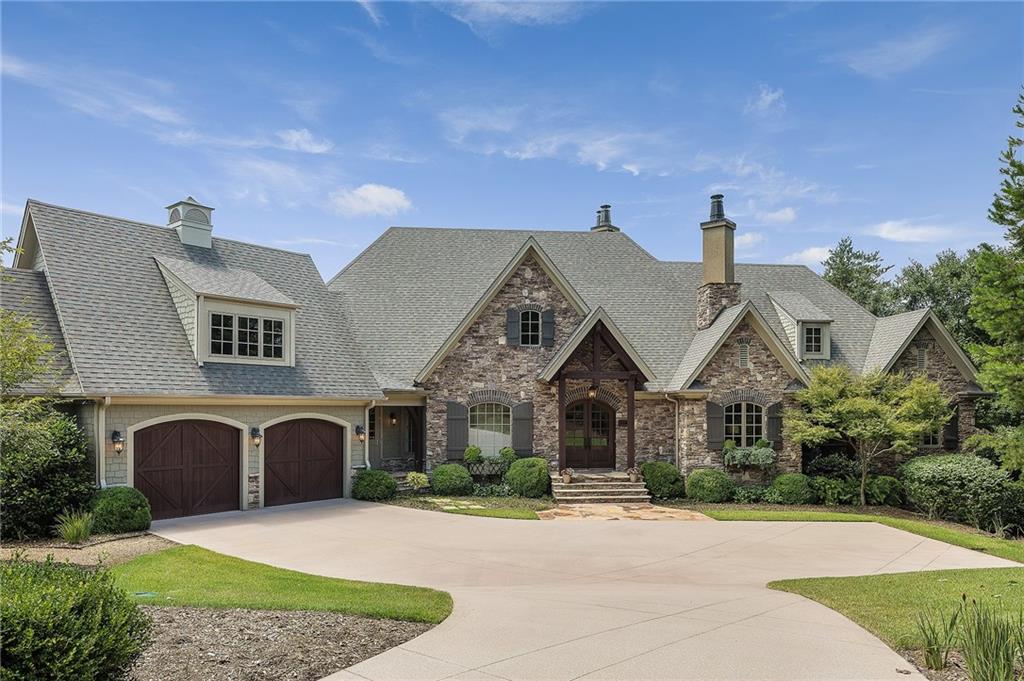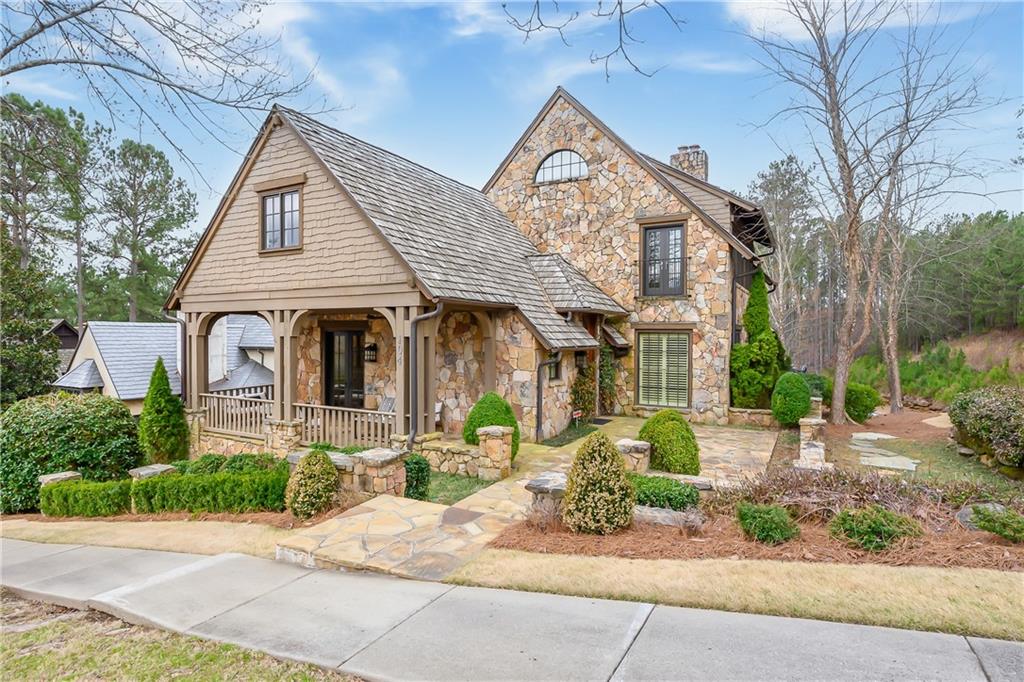114 Hedge Nettle Court, Sunset, SC 29685
MLS# 20220275
Sunset, SC 29685
- 5Beds
- 4Full Baths
- 1Half Baths
- 6,000SqFt
- 2010Year Built
- 0.84Acres
- MLS# 20220275
- Residential
- Single Family
- Sold
- Approx Time on Market3 months, 28 days
- Area301-Pickens County,sc
- CountyPickens
- SubdivisionCliffs At Keowee Vineyards
Overview
Another home run by Gabriel Builders! This fabulous waterfront home enjoys deep water, broad lake views plus a view across the lake of the Cliffs Vineyards 5th fairway and green. The French Country design of the outside is striking in appearance from both the entry and the lakeside. Brick accents line the curve of the stone arches for an inviting combination of texture. Window boxes and shutters add subtle color and charm to the front elevation.The home is positioned to take advantage of lake and golf course views from almost every room. The view includes a nicely landscaped level yard with stone patio that steps down to a fire pit complimented by rustic benches and finally to a gently sloped mulch path that leads to the covered dock. The green of the golf course creates a backdrop for the lake and lends a soothing ambience to the entire setting. As a plaque in the home reads: ""Put your feet up, take a break, time to relax at the lake."" The main level boasts a sumptuous master retreat, private office, Great Room, large laundry room, butler pantry and an enviable kitchen. Owners love their master bedroom suite with its separate sitting area overlooking the lake, private deck, separate vanities, heated tile floor, walk in shower with 2 bench seats and 2 shower heads, and 200 SF well-appointed Carolina Closet. A vaulted wood ceiling in the Great Room is anchored at one end by a floor to ceiling stone fireplace. Three sets of French Doors open to the covered deck facing the lake. The kitchen, although open to the Great Room is defined by beams and a change in ceiling height. A large island offers seating and superior workspace. The dining end of the kitchen stands out with its conical ceiling, beams, rope lighting and stretch of windows with a view. A Butlers Pantry is conveniently located at one end of the kitchen and can be closed off via a pocket door. For those who like to entertain, additional butler pantry access from the hall, laundry and garage will be appreciated. Just off the Kitchen is a covered porch with fireplace, lake & golf views, bar counter, yard access and simply great ambience.The private office is situated just off the foyer and out of view. A wonderful window overlooks the courtyard and a fireplace graces the back wall. Add to that a coffered ceiling and a private porch and you may never get any work done! The 2 story foyer has a vaulted wood ceiling that runs perpendicular to the Great Room creating an impressive entry. The closet in the foyer is pre-planned for an elevator to access the lower level if ever desired.The terrace level boasts tall coffered ceilings, 3 sets of French Doors to the yard, 4 bedrooms, recreation room with stone fireplace and refreshment/wine bar. Awesome for entertaining and when guests visit. Set behind a bar counter, the bar boasts leathered granite counter tops, hammered copper sink, small fridge & ice maker providing easy entertaining on this level as well as in the yard, at the firepit or on the dock. The pool table area features a clever storage wall for cue sticks. The 4 bed bunk room is first choice by children and the window bunk is first choice of the bunks! The two ensuite bedrooms have direct patio and yard access. Storage space runs the width of the house and enjoys finished floors & access from the yard for storing lake toys. The patio on this level showcases a wood burning fireplace, totaling 5 fireplaces PLUS the firepit!Notable extras on the must explore list include the alcove setback of each room, the curved wall architectural accents in the powder room, eye ball lights for individual reading, a generator set to operate critical appliances and lights, fabulous built in storage in several bedrooms and more. The photos and drone video set the stage but being in the home is when you feel the quality and appreciate the attention to detail that went into the design and construction.
Sale Info
Listing Date: 08-19-2019
Sold Date: 12-18-2019
Aprox Days on Market:
3 month(s), 28 day(s)
Listing Sold:
4 Year(s), 4 month(s), 7 day(s) ago
Asking Price: $1,950,000
Selling Price: $1,730,000
Price Difference:
Reduced By $220,000
How Sold: $
Association Fees / Info
Hoa Fees: 1650
Hoa Fee Includes: Common Utilities, Other - See Remarks, Security
Hoa: Yes
Community Amenities: Boat Ramp, Clubhouse, Common Area, Fitness Facilities, Gate Staffed, Gated Community, Golf Course, Patrolled, Pets Allowed, Playground, Pool, Stables, Tennis, Walking Trail, Water Access
Hoa Mandatory: 1
Bathroom Info
Halfbaths: 1
Num of Baths In Basement: 3
Full Baths Main Level: 1
Fullbaths: 4
Bedroom Info
Bedrooms In Basement: 3
Num Bedrooms On Main Level: 1
Bedrooms: Five
Building Info
Style: Traditional
Basement: Ceilings - Smooth, Cooled, Daylight, Finished, Full, Heated, Inside Entrance, Walkout, Yes
Builder: Gabriel Builders
Foundations: Basement
Age Range: 6-10 Years
Roof: Architectural Shingles
Num Stories: One
Year Built: 2010
Exterior Features
Exterior Features: Deck, Driveway - Concrete, Driveway - Other, Grill - Gas, Insulated Windows, Porch-Front, Porch-Other, Underground Irrigation
Exterior Finish: Cement Planks, Stone
Financial
How Sold: Conventional
Gas Co: Heritage
Sold Price: $1,730,000
Transfer Fee: No
Original Price: $1,950,000
Price Per Acre: $23,214
Garage / Parking
Storage Space: Basement, Garage
Garage Capacity: 2
Garage Type: Attached Garage
Garage Capacity Range: Two
Interior Features
Interior Features: 2-Story Foyer, Alarm System-Owned, Attic Stairs-Permanent, Built-In Bookcases, Cable TV Available, Category 5 Wiring, Cathdrl/Raised Ceilings, Ceiling Fan, Ceilings-Smooth, Countertops-Granite, Electric Garage Door, Fireplace, Fireplace - Multiple, French Doors, Garden Tub, Gas Logs, Heated Floors, Jetted Tub, Laundry Room Sink, Smoke Detector, Surround Sound Wiring, Tray Ceilings, Walk-In Closet, Walk-In Shower, Wet Bar
Appliances: Backup Source, Cooktop - Gas, Dishwasher, Disposal, Double Ovens, Dryer, Ice Machine, Microwave - Built in, Refrigerator, Wall Oven, Washer, Water Heater - Gas, Water Heater - Multiple, Water Heater - Tankless, Wine Cooler
Floors: Carpet, Ceramic Tile, Hardwood
Lot Info
Lot: E9
Lot Description: Cul-de-sac, Trees - Mixed, Gentle Slope, Waterfront, Level, Shade Trees, Underground Utilities, Water Access, Water View
Acres: 0.84
Acreage Range: .50 to .99
Marina Info
Dock Features: Covered, Existing Dock, Lift, Power, Water
Misc
Other Rooms Info
Beds: 5
Master Suite Features: Double Sink, Full Bath, Master on Main Level, Shower - Separate, Sitting Area, Tub - Garden, Tub - Jetted, Tub - Separate, Walk-In Closet
Property Info
Conditional Date: 2019-11-22T00:00:00
Inside Subdivision: 1
Type Listing: Exclusive Right
Room Info
Specialty Rooms: Breakfast Area, Laundry Room, Office/Study, Other - See Remarks, Recreation Room
Sale / Lease Info
Sold Date: 2019-12-18T00:00:00
Ratio Close Price By List Price: $0.89
Sale Rent: For Sale
Sold Type: Co-Op Sale
Sqft Info
Basement Unfinished Sq Ft: 656
Basement Finished Sq Ft: 2389
Sold Appr Above Grade Sqft: 3,387
Sold Approximate Sqft: 5,776
Sqft Range: 5500-5999
Sqft: 6,000
Tax Info
Tax Year: 2018
County Taxes: 8133.60
Tax Rate: 4%
Unit Info
Utilities / Hvac
Utilities On Site: Cable, Electric, Propane Gas, Public Water, Septic, Telephone, Underground Utilities
Electricity Co: Duke
Heating System: Heat Pump
Electricity: Electric company/co-op
Cool System: Heat Pump
Cable Co: AT&T
High Speed Internet: Yes
Water Co: Six Mile
Water Sewer: Septic Tank
Waterfront / Water
Water Frontage Ft: 248+/-
Lake: Keowee
Lake Front: Yes
Lake Features: Dock in Place with Lift
Water: Public Water
Courtesy of Luxury Lake Living Team of Kw Luxury Lake Living



 MLS# 20259478
MLS# 20259478 









